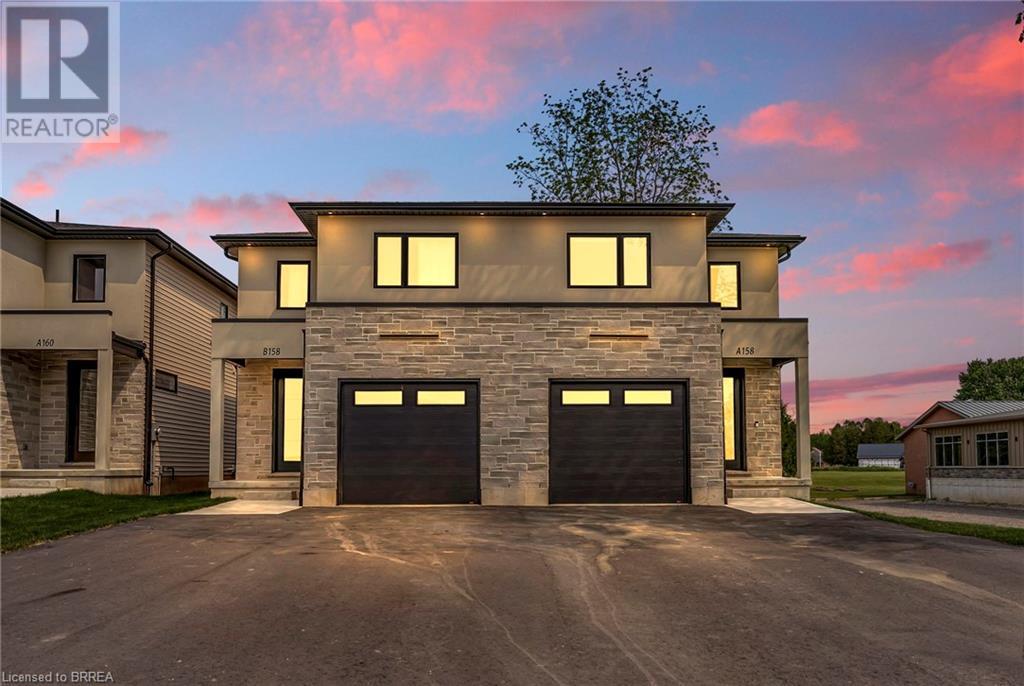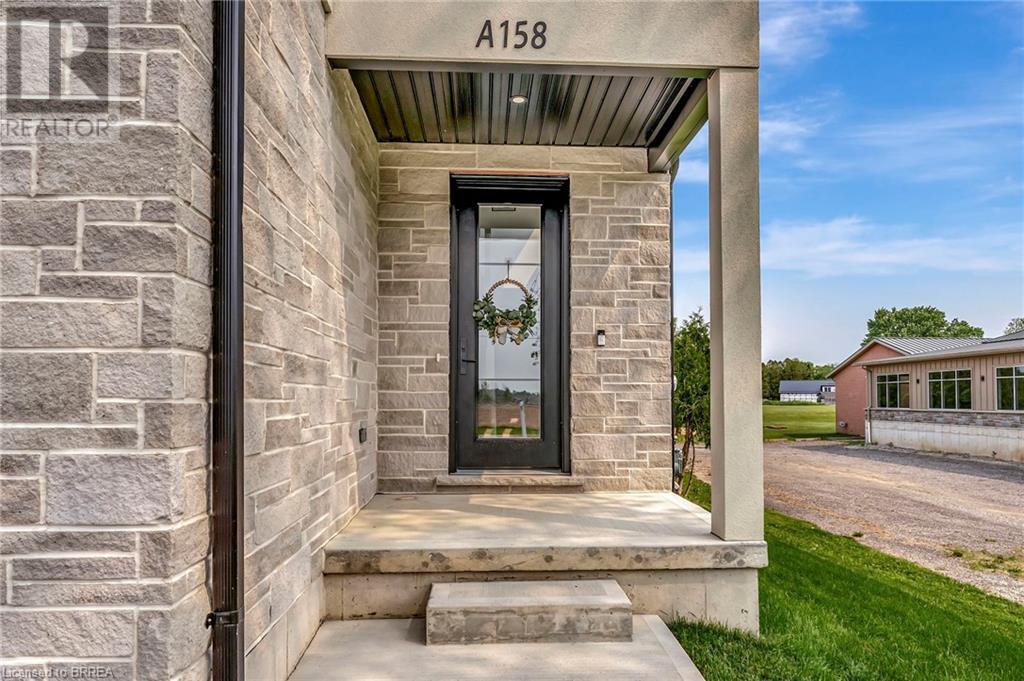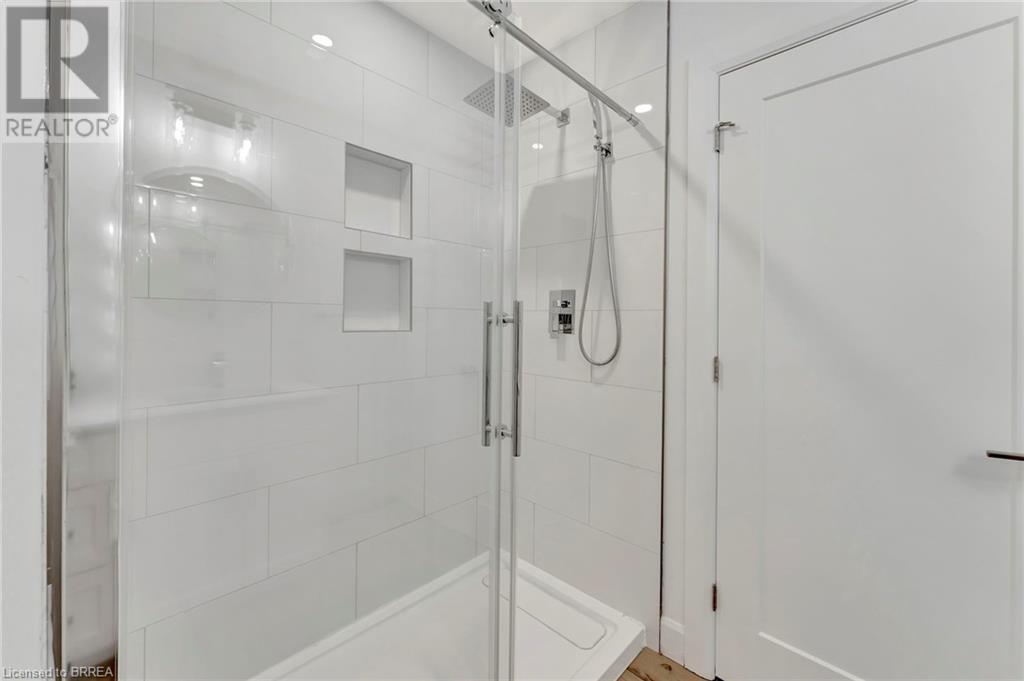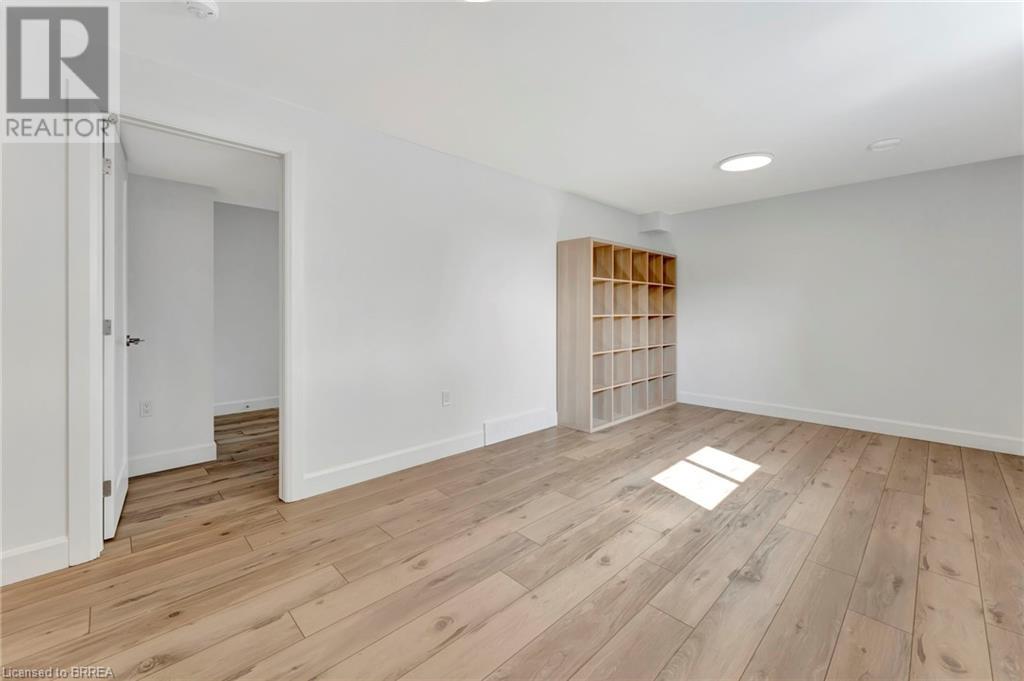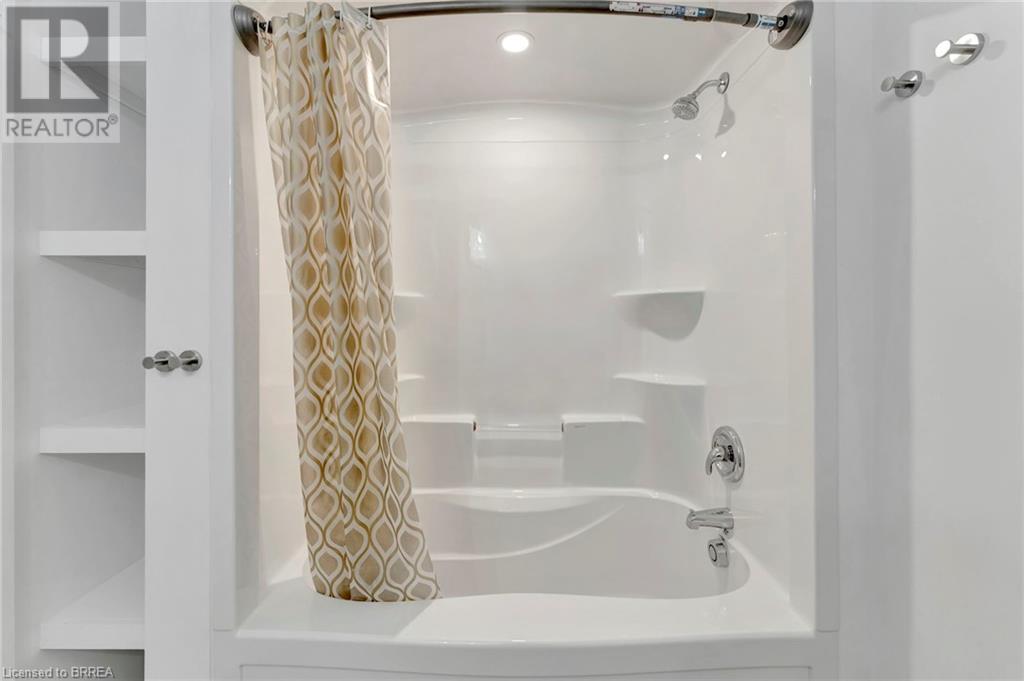4 Bedroom
4 Bathroom
1682 sqft
2 Level
Central Air Conditioning
Forced Air
$649,900
Welcome to this beautifully updated two-storey semi-detached home in the charming town of Tillsonburg—where small-town warmth meets modern living. This thoughtfully designed home offers stylish comfort and functionality, beginning with a spacious, open-concept main floor featuring a bright and inviting living area, perfect for both everyday living and entertaining. The standout kitchen is a true focal point, showcasing floor-to-ceiling white cabinetry, a bold navy island, and sleek, modern finishes. The adjacent dining area opens through patio doors to a private deck—perfect for summer barbecues or quiet morning coffees. Upstairs, the primary suite features a walk-in closet and a private ensuite bath. Two additional generously sized bedrooms, a full bathroom, and the convenience of second-floor laundry complete the upper level. The fully finished lower level expands your living space even further with a fourth bedroom, another full bathroom, and a spacious recreation area—ideal for a family room, playroom, or home office. Located in the heart of Tillsonburg, this home is close to parks, schools, and all the local amenities that make this community so welcoming. Don’t miss your chance to enjoy modern comfort in one of southwestern Ontario’s most desirable towns! (id:59646)
Property Details
|
MLS® Number
|
40735634 |
|
Property Type
|
Single Family |
|
Neigbourhood
|
Glenridge |
|
Amenities Near By
|
Place Of Worship, Shopping |
|
Community Features
|
Quiet Area |
|
Equipment Type
|
None |
|
Parking Space Total
|
5 |
|
Rental Equipment Type
|
None |
Building
|
Bathroom Total
|
4 |
|
Bedrooms Above Ground
|
3 |
|
Bedrooms Below Ground
|
1 |
|
Bedrooms Total
|
4 |
|
Appliances
|
Dishwasher, Dryer, Refrigerator, Stove, Washer |
|
Architectural Style
|
2 Level |
|
Basement Development
|
Finished |
|
Basement Type
|
Full (finished) |
|
Construction Style Attachment
|
Semi-detached |
|
Cooling Type
|
Central Air Conditioning |
|
Exterior Finish
|
Stone, Stucco |
|
Half Bath Total
|
1 |
|
Heating Fuel
|
Natural Gas |
|
Heating Type
|
Forced Air |
|
Stories Total
|
2 |
|
Size Interior
|
1682 Sqft |
|
Type
|
House |
|
Utility Water
|
Municipal Water |
Parking
Land
|
Acreage
|
No |
|
Land Amenities
|
Place Of Worship, Shopping |
|
Sewer
|
Municipal Sewage System |
|
Size Depth
|
125 Ft |
|
Size Frontage
|
26 Ft |
|
Size Total Text
|
Under 1/2 Acre |
|
Zoning Description
|
R2-35 |
Rooms
| Level |
Type |
Length |
Width |
Dimensions |
|
Second Level |
Bedroom |
|
|
9'2'' x 14'8'' |
|
Second Level |
Bedroom |
|
|
9'10'' x 12'8'' |
|
Second Level |
Laundry Room |
|
|
6'6'' x 5'6'' |
|
Second Level |
4pc Bathroom |
|
|
5'8'' x 8'11'' |
|
Second Level |
Full Bathroom |
|
|
7'2'' x 8'7'' |
|
Second Level |
Primary Bedroom |
|
|
10'6'' x 21'8'' |
|
Lower Level |
Recreation Room |
|
|
10'0'' x 38'4'' |
|
Lower Level |
4pc Bathroom |
|
|
9'0'' x 4'10'' |
|
Lower Level |
Bedroom |
|
|
8'11'' x 17'3'' |
|
Main Level |
Living Room |
|
|
9'0'' x 23'11'' |
|
Main Level |
Kitchen |
|
|
13'7'' x 23'11'' |
|
Main Level |
2pc Bathroom |
|
|
5'1'' x 7'0'' |
|
Main Level |
Foyer |
|
|
10'0'' x 18'3'' |
https://www.realtor.ca/real-estate/28412809/158a-concession-street-w-tillsonburg

