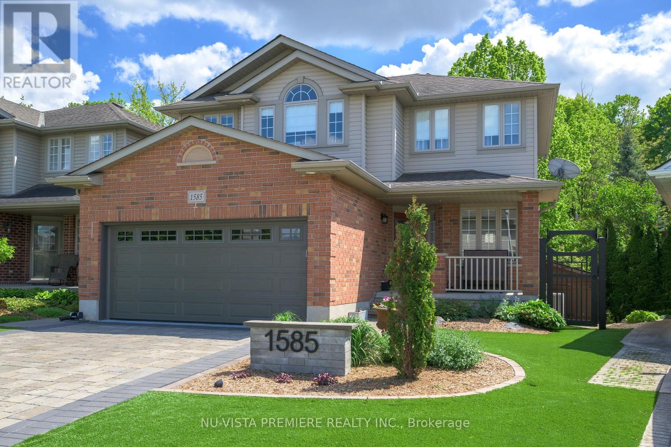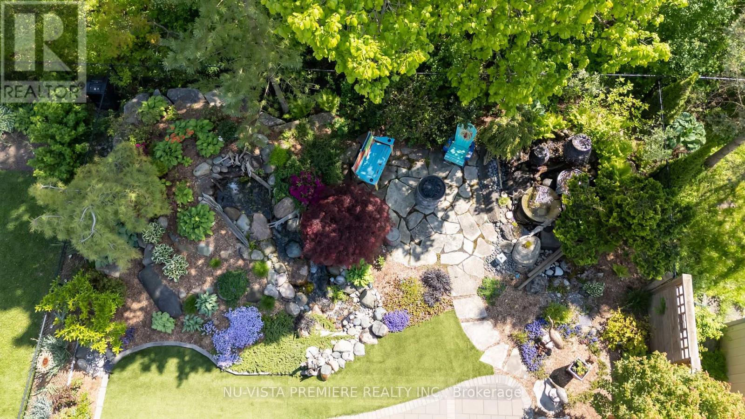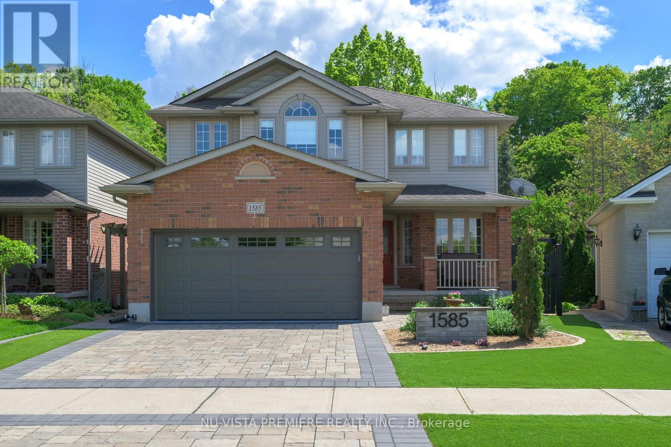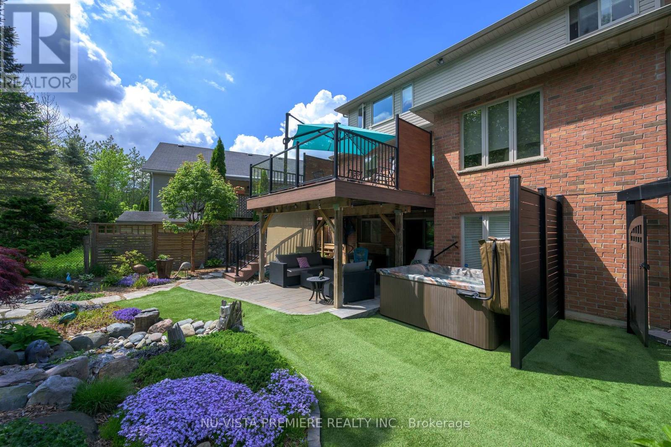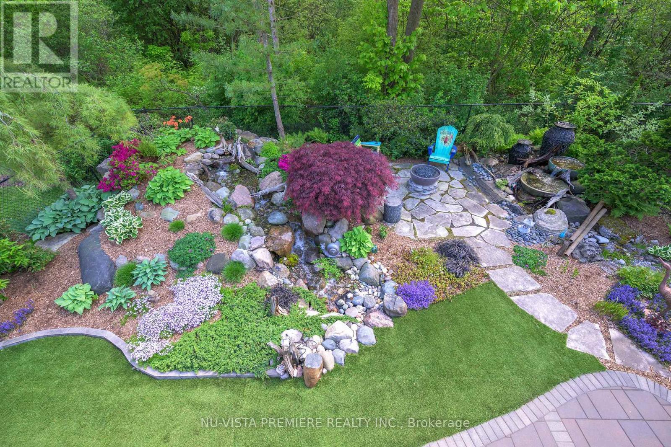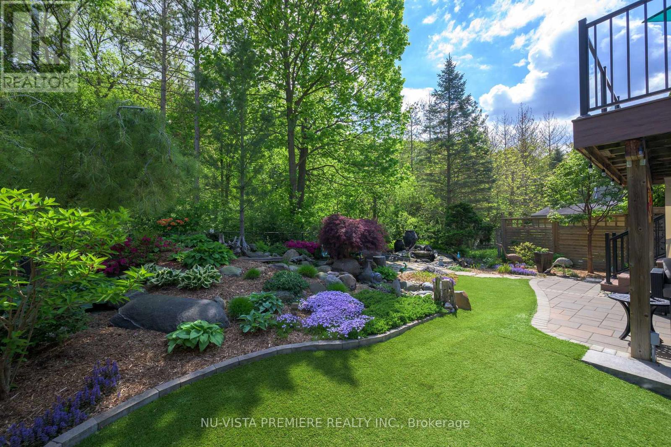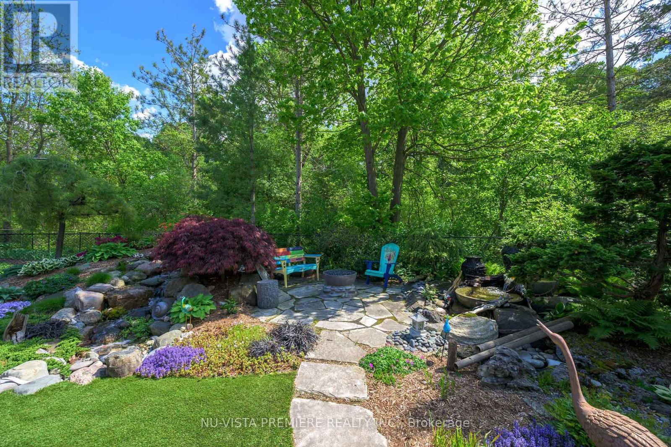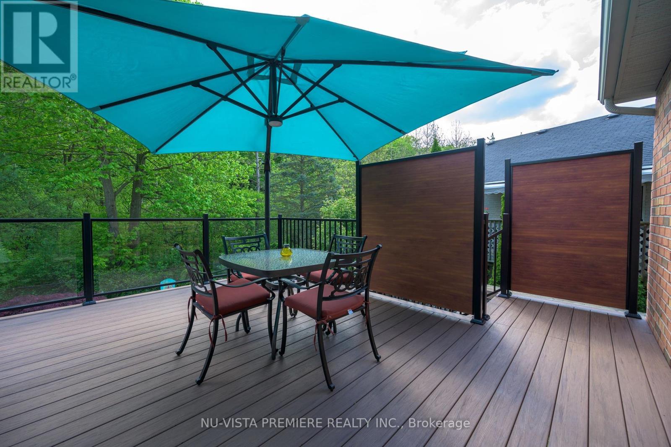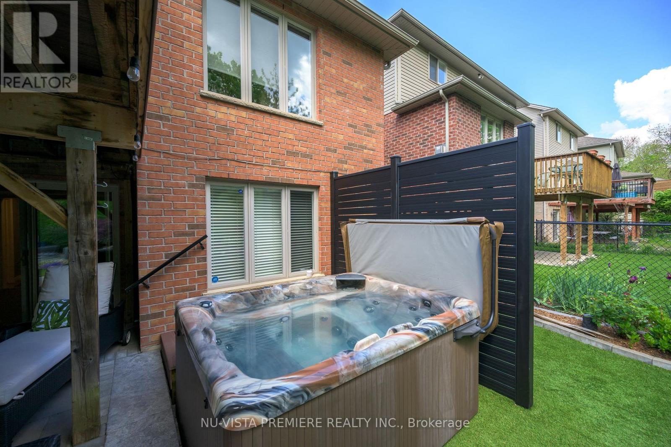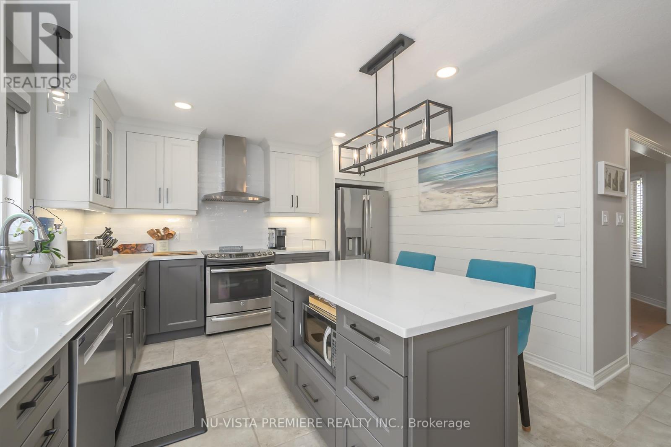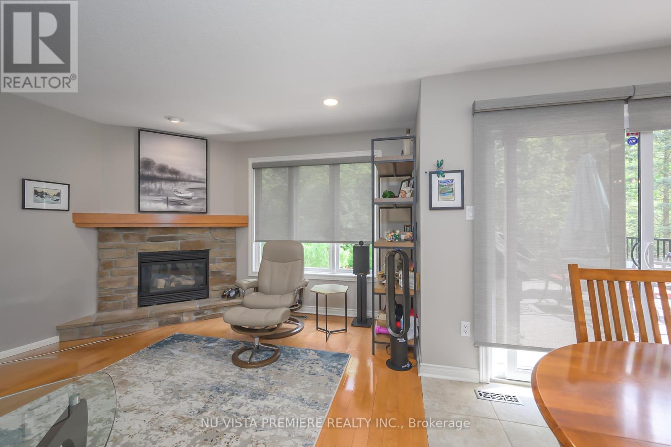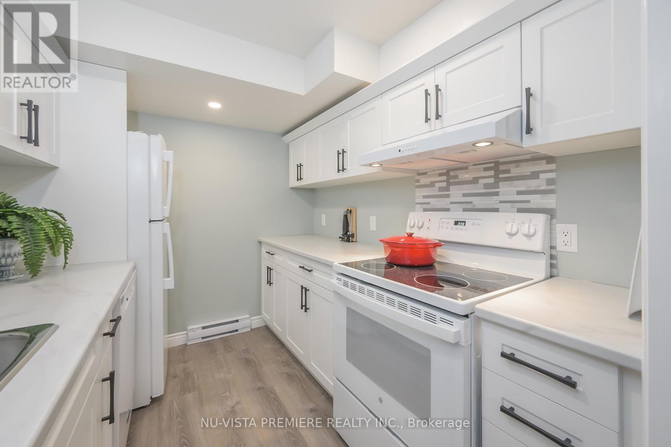3 Bedroom
4 Bathroom
1500 - 2000 sqft
Fireplace
Central Air Conditioning
Forced Air
Landscaped
$999,500
RAVINE LOT with Full Walk-Out Basement!Welcome to this beautifully designed home located on a quiet crescent in North London. Awarded the Award of Excellence by Landscape Ontario for its spectacular water feature and overall landscaping, this home boasts three spacious bedrooms, including a primary bedroom with a 5-piece ensuite. With a great room featuring a fireplace, there is ample living space for the whole family.The recently renovated gourmet kitchen includes a huge center island and appliances. The walk-out basement provides a separate entrance, offering the option of a complete in-law suite with its own kitchen and bathroomperfect for multi-generational living or investment potential. Hardwood flooring runs throughout the home.From your dining room, step onto a spacious, maintenance-free deck that offers direct outdoor accessa perfect blend of luxury and low-maintenance living. Enjoy award-winning landscaping and manicured synthetic turf in both the front and backyard, providing year-round greenery without the upkeep. Outdoor features include a large pond water fall with fountain scape complete with landscape lighting for both water features and the landscape, a gas-operated fire bowl with a flagstone seating area, and a hot tub with a privacy screen.Upstairs, the primary bedroom features a double closet and a stunning 5-piece ensuite, complete with a relaxing whirlpool tubideal for unwinding after a long day or enjoying a peaceful evening in your own private retreat.With too many luxury features to name, this is a home you need to see for yourself. Book your showing today, or contact the listing agent for a full list of upgrades and extra-special features! (id:59646)
Property Details
|
MLS® Number
|
X12179829 |
|
Property Type
|
Single Family |
|
Community Name
|
East A |
|
Equipment Type
|
Water Heater - Gas |
|
Features
|
Cul-de-sac, Wooded Area, Sloping, Ravine, Backs On Greenbelt, Conservation/green Belt, Lighting |
|
Parking Space Total
|
4 |
|
Rental Equipment Type
|
Water Heater - Gas |
|
Structure
|
Deck, Patio(s), Porch, Shed |
Building
|
Bathroom Total
|
4 |
|
Bedrooms Above Ground
|
3 |
|
Bedrooms Total
|
3 |
|
Age
|
16 To 30 Years |
|
Amenities
|
Fireplace(s) |
|
Appliances
|
Hot Tub, Garage Door Opener Remote(s), Water Meter, Dishwasher, Dryer, Stove, Washer, Refrigerator |
|
Basement Development
|
Finished |
|
Basement Features
|
Separate Entrance, Walk Out |
|
Basement Type
|
N/a (finished) |
|
Construction Style Attachment
|
Detached |
|
Cooling Type
|
Central Air Conditioning |
|
Exterior Finish
|
Brick, Vinyl Siding |
|
Fire Protection
|
Smoke Detectors |
|
Fireplace Present
|
Yes |
|
Fireplace Total
|
1 |
|
Foundation Type
|
Poured Concrete |
|
Half Bath Total
|
1 |
|
Heating Fuel
|
Natural Gas |
|
Heating Type
|
Forced Air |
|
Stories Total
|
2 |
|
Size Interior
|
1500 - 2000 Sqft |
|
Type
|
House |
|
Utility Water
|
Municipal Water |
Parking
Land
|
Acreage
|
No |
|
Fence Type
|
Fully Fenced, Fenced Yard |
|
Landscape Features
|
Landscaped |
|
Sewer
|
Sanitary Sewer |
|
Size Depth
|
112 Ft ,7 In |
|
Size Frontage
|
38 Ft ,4 In |
|
Size Irregular
|
38.4 X 112.6 Ft ; 38.44 Ft X112.6 Ft X 48.06 Ft X111.83 Ft |
|
Size Total Text
|
38.4 X 112.6 Ft ; 38.44 Ft X112.6 Ft X 48.06 Ft X111.83 Ft|under 1/2 Acre |
|
Surface Water
|
Pond Or Stream |
|
Zoning Description
|
R1-2 |
Rooms
| Level |
Type |
Length |
Width |
Dimensions |
|
Second Level |
Bedroom 3 |
3.66 m |
3.17 m |
3.66 m x 3.17 m |
|
Second Level |
Bathroom |
3.29 m |
3.21 m |
3.29 m x 3.21 m |
|
Second Level |
Bathroom |
3.35 m |
2.04 m |
3.35 m x 2.04 m |
|
Second Level |
Primary Bedroom |
4.11 m |
4.2 m |
4.11 m x 4.2 m |
|
Second Level |
Bedroom 2 |
3.35 m |
3.26 m |
3.35 m x 3.26 m |
|
Basement |
Family Room |
4.88 m |
3.57 m |
4.88 m x 3.57 m |
|
Lower Level |
Games Room |
5.64 m |
3.66 m |
5.64 m x 3.66 m |
|
Lower Level |
Kitchen |
2.74 m |
2.29 m |
2.74 m x 2.29 m |
|
Lower Level |
Bathroom |
2.67 m |
1.52 m |
2.67 m x 1.52 m |
|
Main Level |
Foyer |
4.58 m |
1.77 m |
4.58 m x 1.77 m |
|
Main Level |
Dining Room |
4.27 m |
3.05 m |
4.27 m x 3.05 m |
|
Main Level |
Bathroom |
|
|
Measurements not available |
|
Main Level |
Kitchen |
3.66 m |
3.35 m |
3.66 m x 3.35 m |
|
Main Level |
Eating Area |
3.66 m |
2.44 m |
3.66 m x 2.44 m |
|
Main Level |
Great Room |
3.66 m |
4.88 m |
3.66 m x 4.88 m |
|
Main Level |
Laundry Room |
2.9 m |
1.83 m |
2.9 m x 1.83 m |
Utilities
|
Cable
|
Installed |
|
Electricity
|
Installed |
|
Sewer
|
Installed |
https://www.realtor.ca/real-estate/28380468/1585-blackmaple-crescent-london-east-east-a-east-a

