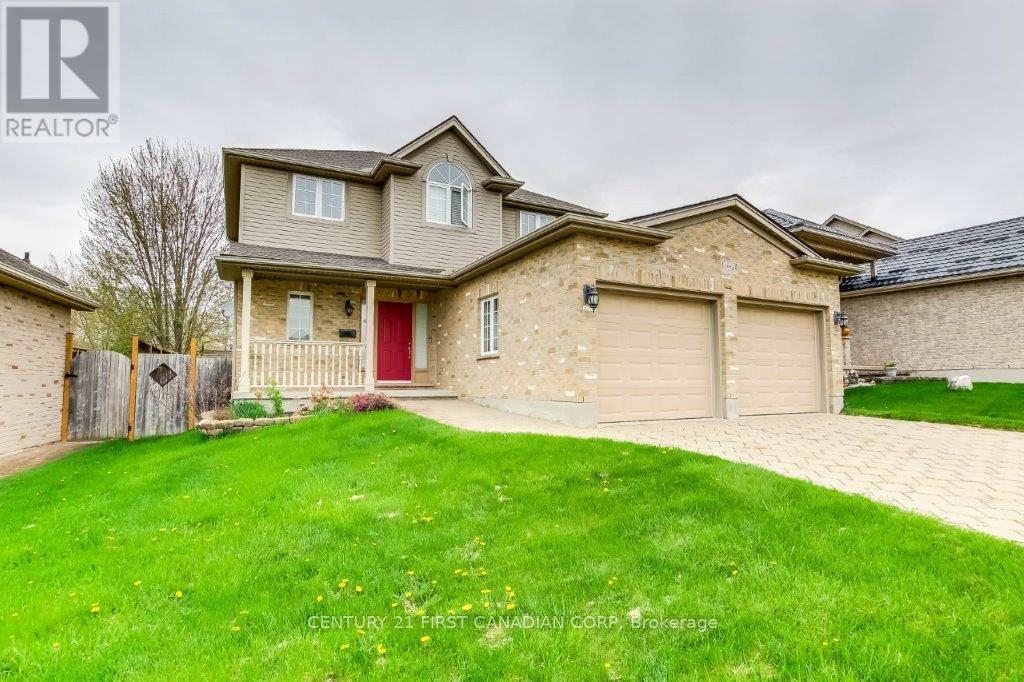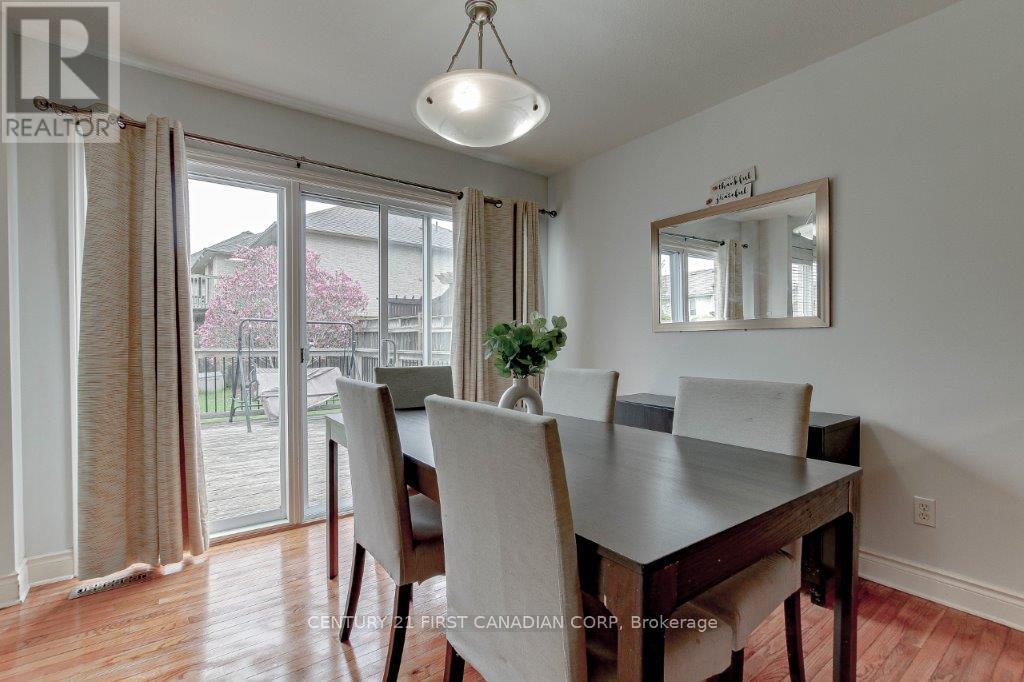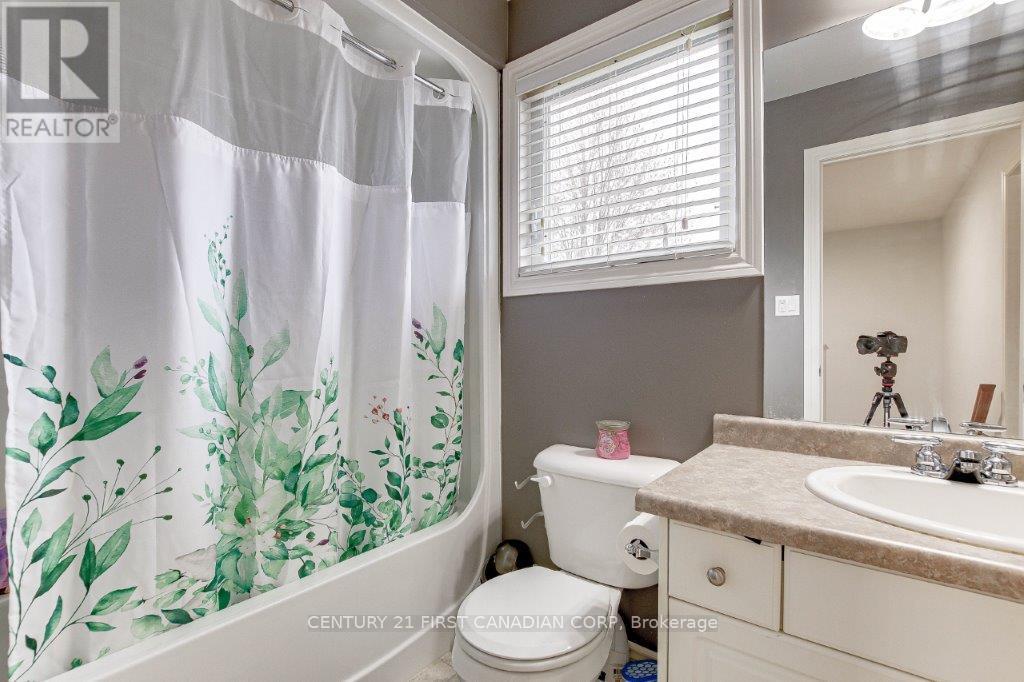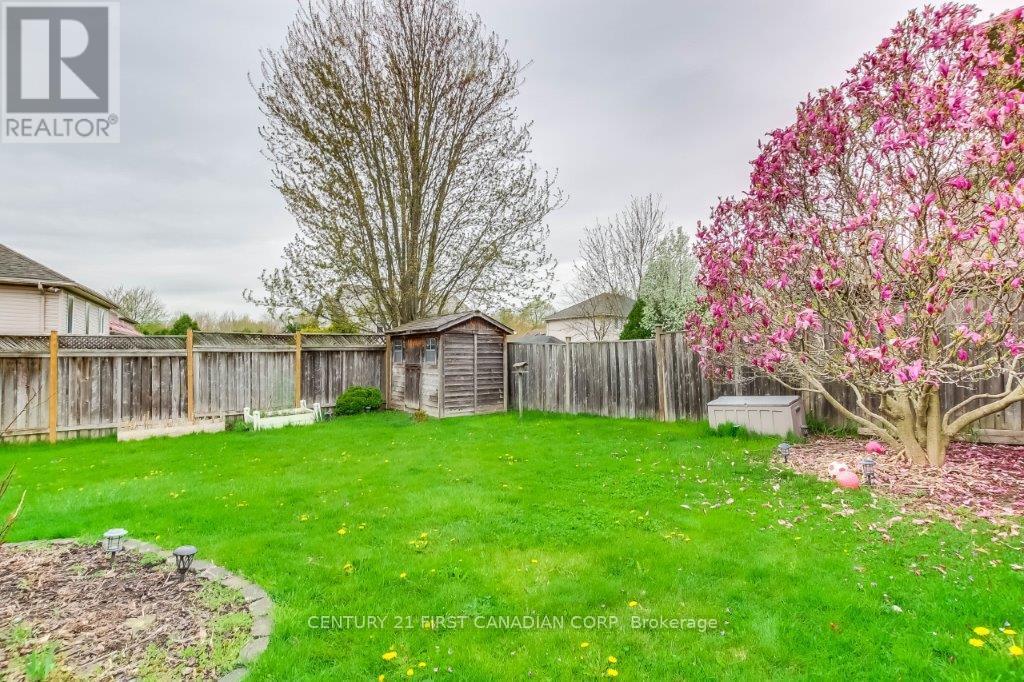4 Bedroom
4 Bathroom
1500 - 2000 sqft
Fireplace
Central Air Conditioning
Forced Air
$749,900
Welcome to Byron A Perfect Family Home! This beautifully maintained home in the desirable Byron neighbourhood offers approx. 2100 sq. ft. of comfortable living space. The main floor features hardwood throughout, an open-concept layout, and a cozy gas fireplace in the living room. The spacious kitchen includes ample cabinetry, a built-in pantry, and opens to a mudroom with direct access to the insulated double garage. Step outside to a large cedar deck with a gas BBQ line-ideal for entertaining or relaxing while kids play in the fully fenced yard. Upstairs, the oversized primary bedroom features a luxurious ensuite with a jetted tub. The fully finished basement adds even more space with a bedroom, office/den, cozy family room, and a brand-new 4-piece bathroom. Roof shingles (2016), Owned water heater (2017), Furnace & A/C (2019) Located near trails, parks, schools, shopping, and more this is a great opportunity you don't want to miss (id:59646)
Property Details
|
MLS® Number
|
X12124271 |
|
Property Type
|
Single Family |
|
Community Name
|
South K |
|
Amenities Near By
|
Park |
|
Community Features
|
School Bus |
|
Equipment Type
|
Water Heater - Gas |
|
Features
|
Flat Site, Dry |
|
Parking Space Total
|
4 |
|
Rental Equipment Type
|
Water Heater - Gas |
|
Structure
|
Deck |
|
View Type
|
View |
Building
|
Bathroom Total
|
4 |
|
Bedrooms Above Ground
|
3 |
|
Bedrooms Below Ground
|
1 |
|
Bedrooms Total
|
4 |
|
Age
|
16 To 30 Years |
|
Amenities
|
Fireplace(s) |
|
Appliances
|
Water Heater, Dishwasher, Dryer, Stove, Washer, Refrigerator |
|
Basement Development
|
Finished |
|
Basement Type
|
Full (finished) |
|
Construction Style Attachment
|
Detached |
|
Cooling Type
|
Central Air Conditioning |
|
Exterior Finish
|
Brick, Vinyl Siding |
|
Fire Protection
|
Smoke Detectors |
|
Fireplace Present
|
Yes |
|
Fireplace Total
|
1 |
|
Foundation Type
|
Poured Concrete |
|
Half Bath Total
|
1 |
|
Heating Fuel
|
Natural Gas |
|
Heating Type
|
Forced Air |
|
Stories Total
|
2 |
|
Size Interior
|
1500 - 2000 Sqft |
|
Type
|
House |
|
Utility Water
|
Municipal Water |
Parking
Land
|
Acreage
|
No |
|
Fence Type
|
Fenced Yard |
|
Land Amenities
|
Park |
|
Sewer
|
Sanitary Sewer |
|
Size Depth
|
107 Ft |
|
Size Frontage
|
50 Ft |
|
Size Irregular
|
50 X 107 Ft ; 43.21ft X 107.79ft X 50.68ft X 113.47ft |
|
Size Total Text
|
50 X 107 Ft ; 43.21ft X 107.79ft X 50.68ft X 113.47ft|under 1/2 Acre |
|
Zoning Description
|
R1-4 |
Rooms
| Level |
Type |
Length |
Width |
Dimensions |
|
Second Level |
Bathroom |
2.57 m |
1.52 m |
2.57 m x 1.52 m |
|
Second Level |
Bathroom |
2.5 m |
2.48 m |
2.5 m x 2.48 m |
|
Second Level |
Primary Bedroom |
5.38 m |
3.35 m |
5.38 m x 3.35 m |
|
Second Level |
Bedroom |
3.38 m |
3.06 m |
3.38 m x 3.06 m |
|
Second Level |
Bedroom |
3.53 m |
3.06 m |
3.53 m x 3.06 m |
|
Basement |
Family Room |
3.7 m |
3.47 m |
3.7 m x 3.47 m |
|
Basement |
Bedroom |
3.16 m |
2.73 m |
3.16 m x 2.73 m |
|
Basement |
Den |
4.2 m |
2.15 m |
4.2 m x 2.15 m |
|
Basement |
Bathroom |
2.92 m |
1.52 m |
2.92 m x 1.52 m |
|
Main Level |
Living Room |
5.62 m |
4.15 m |
5.62 m x 4.15 m |
|
Main Level |
Kitchen |
3.75 m |
3.23 m |
3.75 m x 3.23 m |
|
Main Level |
Dining Room |
3.23 m |
3.1 m |
3.23 m x 3.1 m |
Utilities
|
Cable
|
Available |
|
Electricity
|
Installed |
|
Sewer
|
Installed |
https://www.realtor.ca/real-estate/28259544/1578-birchwood-drive-london-south-south-k-south-k


































