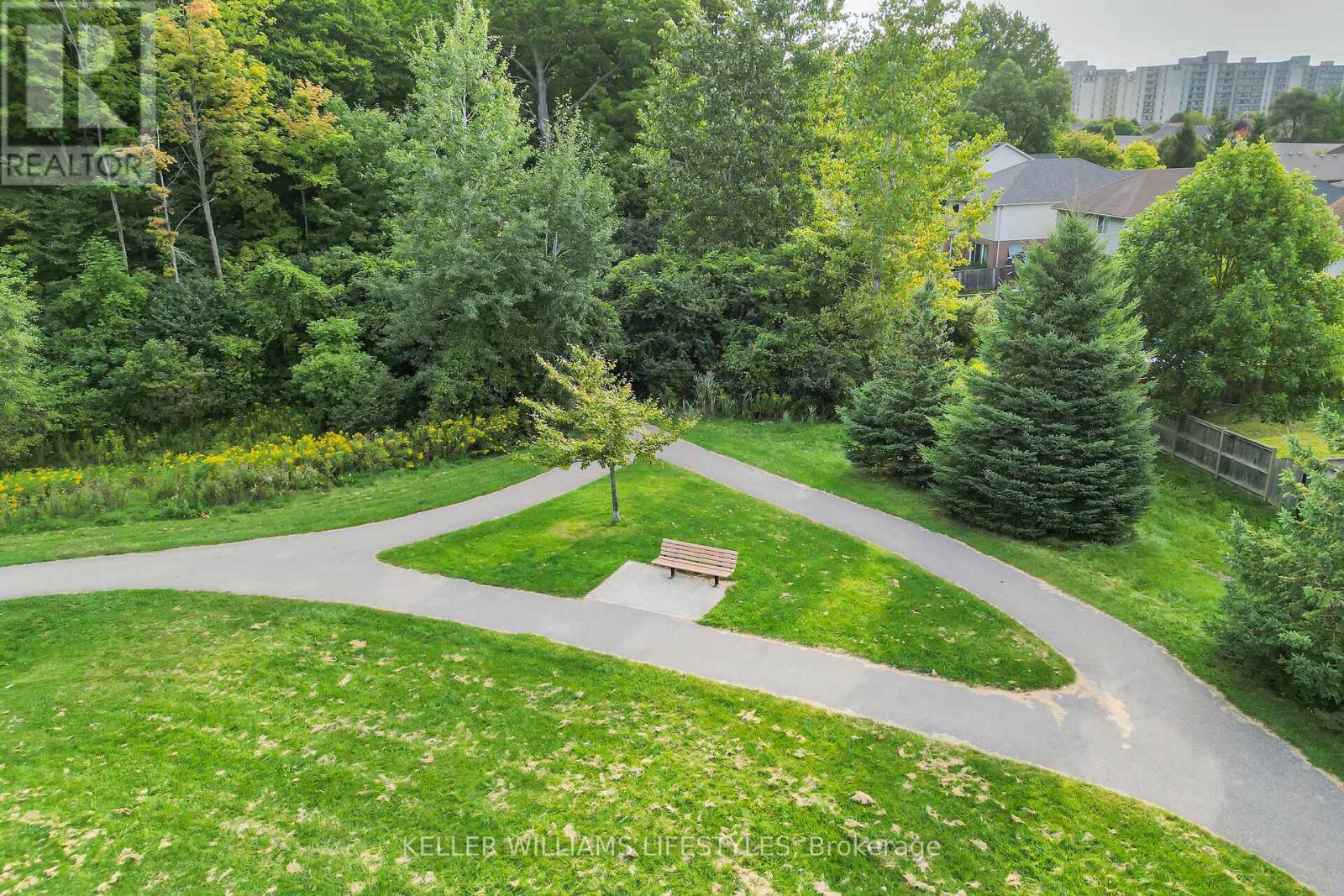3 Bedroom
3 Bathroom
Fireplace
Central Air Conditioning
Forced Air
Landscaped
$659,900
Northwest backing onto a park! Located in a sought after neighbourhood walking distance to shopping, restaurants, and most amenities with an easy commute to Western University. Lovingly maintained by the current owner, your new home features a modern open concept layout with an abundance of natural light. 3 generously sized bedrooms including a king-sized primary bedroom with, 3 bathrooms, 2nd floor laundry, and a finished basement. All of this plus the serenity of a very private and landscaped backyard waiting for you to enjoy! Many updates & move in ready! (id:59646)
Property Details
|
MLS® Number
|
X9342867 |
|
Property Type
|
Single Family |
|
Community Name
|
North M |
|
Equipment Type
|
Water Heater - Gas |
|
Features
|
Sump Pump |
|
Parking Space Total
|
2 |
|
Rental Equipment Type
|
Water Heater - Gas |
|
Structure
|
Patio(s), Porch |
Building
|
Bathroom Total
|
3 |
|
Bedrooms Above Ground
|
3 |
|
Bedrooms Total
|
3 |
|
Amenities
|
Fireplace(s) |
|
Appliances
|
Dishwasher, Dryer, Garage Door Opener, Microwave, Refrigerator, Stove, Washer |
|
Basement Development
|
Partially Finished |
|
Basement Type
|
N/a (partially Finished) |
|
Construction Style Attachment
|
Detached |
|
Cooling Type
|
Central Air Conditioning |
|
Exterior Finish
|
Brick, Vinyl Siding |
|
Fireplace Present
|
Yes |
|
Fireplace Total
|
1 |
|
Foundation Type
|
Concrete |
|
Half Bath Total
|
2 |
|
Heating Fuel
|
Natural Gas |
|
Heating Type
|
Forced Air |
|
Stories Total
|
2 |
|
Type
|
House |
|
Utility Water
|
Municipal Water |
Parking
Land
|
Acreage
|
No |
|
Landscape Features
|
Landscaped |
|
Sewer
|
Sanitary Sewer |
|
Size Depth
|
106 Ft ,7 In |
|
Size Frontage
|
30 Ft ,6 In |
|
Size Irregular
|
30.51 X 106.66 Ft |
|
Size Total Text
|
30.51 X 106.66 Ft |
Rooms
| Level |
Type |
Length |
Width |
Dimensions |
|
Basement |
Recreational, Games Room |
6.25 m |
6.87 m |
6.25 m x 6.87 m |
|
Basement |
Utility Room |
3.09 m |
3.4 m |
3.09 m x 3.4 m |
|
Main Level |
Living Room |
6.15 m |
3.04 m |
6.15 m x 3.04 m |
|
Main Level |
Dining Room |
3.04 m |
3.04 m |
3.04 m x 3.04 m |
|
Main Level |
Kitchen |
3.56 m |
2.34 m |
3.56 m x 2.34 m |
|
Upper Level |
Bedroom |
5.19 m |
5.38 m |
5.19 m x 5.38 m |
|
Upper Level |
Bedroom |
3.18 m |
3.26 m |
3.18 m x 3.26 m |
|
Upper Level |
Primary Bedroom |
5.38 m |
5.19 m |
5.38 m x 5.19 m |
|
Upper Level |
Laundry Room |
1.3 m |
1.8 m |
1.3 m x 1.8 m |
https://www.realtor.ca/real-estate/27398247/1571-beaverbrook-avenue-london-north-m








































