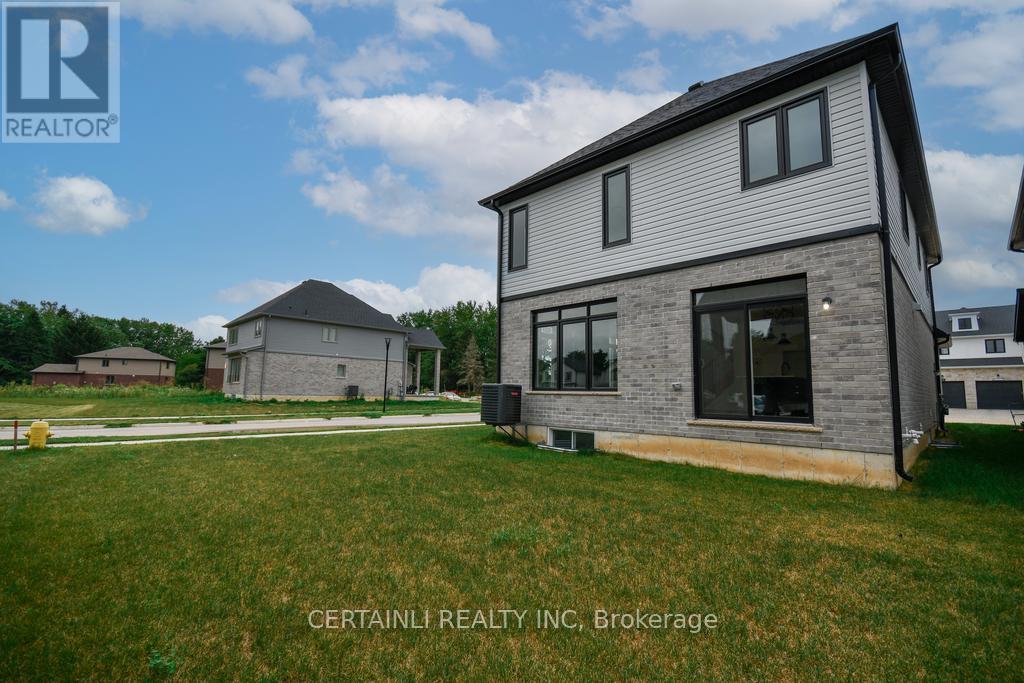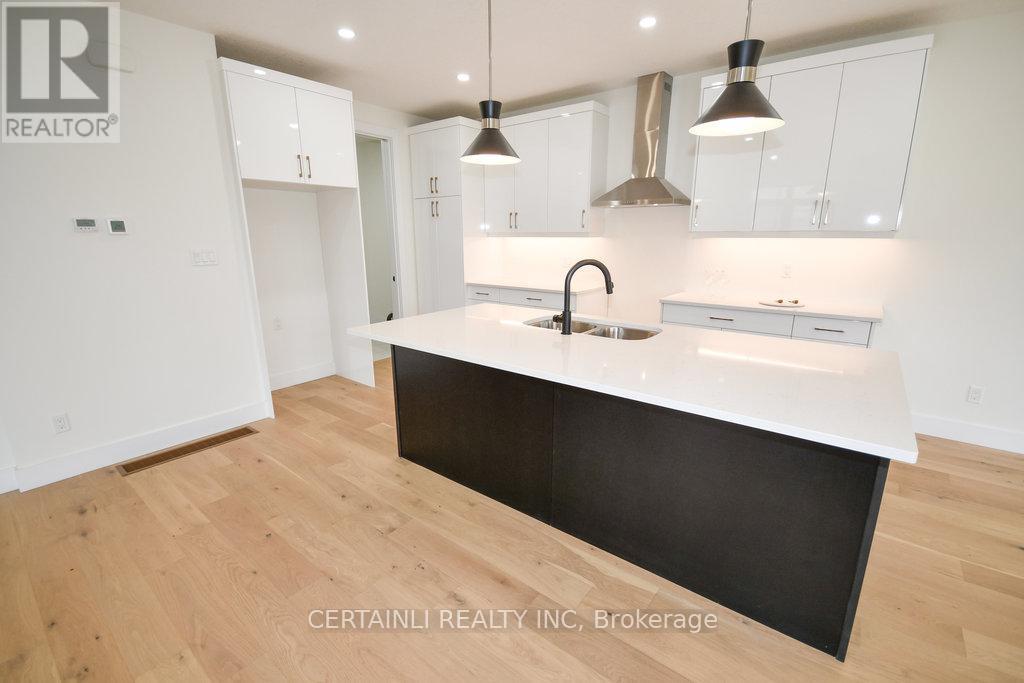4 Bedroom
3 Bathroom
Fireplace
Central Air Conditioning
Forced Air
$1,048,800
Welcome to this exquisite detached home, perfectly blending luxury with potential. Nestled on a 45-foot frontage, the stunning stucco exterior invites you into a space where quality craftsmanship shines. Inside, you'll find 9-foot ceilings on both the main level and the basement, creating a spacious and inviting atmosphere.The main floor features beautiful hardwood flooring and is illuminated by modern pot lights, offering a warm and elegant ambiance. The upgraded kitchen is a chefs dream, boasting high-end cabinetry and sleek quartz countertops that are as functional as they are stylish.One of the standout features of this home is the separate entrance to the basement, offering the potential for a future income suite or a comfortable in-law suite. While the basement is not fully finished, its a blank canvas with endless possibilities, ready for your personal touch.This home is a rare opportunity, offering luxurious living with the flexibility to create additional income or provide extended family accommodations. Dont miss out on making it your own! (id:59646)
Property Details
|
MLS® Number
|
X9250270 |
|
Property Type
|
Single Family |
|
Community Name
|
South U |
|
Parking Space Total
|
4 |
Building
|
Bathroom Total
|
3 |
|
Bedrooms Above Ground
|
4 |
|
Bedrooms Total
|
4 |
|
Appliances
|
Water Heater - Tankless |
|
Basement Development
|
Unfinished |
|
Basement Features
|
Separate Entrance |
|
Basement Type
|
N/a (unfinished) |
|
Construction Style Attachment
|
Detached |
|
Cooling Type
|
Central Air Conditioning |
|
Exterior Finish
|
Brick, Stucco |
|
Fireplace Present
|
Yes |
|
Foundation Type
|
Poured Concrete |
|
Half Bath Total
|
1 |
|
Heating Fuel
|
Natural Gas |
|
Heating Type
|
Forced Air |
|
Stories Total
|
2 |
|
Type
|
House |
|
Utility Water
|
Municipal Water |
Parking
Land
|
Acreage
|
No |
|
Sewer
|
Sanitary Sewer |
|
Size Depth
|
106 Ft ,2 In |
|
Size Frontage
|
44 Ft ,2 In |
|
Size Irregular
|
44.24 X 106.24 Ft |
|
Size Total Text
|
44.24 X 106.24 Ft |
|
Zoning Description
|
R1-3 |
Rooms
| Level |
Type |
Length |
Width |
Dimensions |
|
Second Level |
Primary Bedroom |
6.05 m |
3.78 m |
6.05 m x 3.78 m |
|
Second Level |
Bedroom |
3.62 m |
3.36 m |
3.62 m x 3.36 m |
|
Second Level |
Bedroom 3 |
3.62 m |
3.11 m |
3.62 m x 3.11 m |
|
Second Level |
Bedroom 4 |
3.44 m |
3.34 m |
3.44 m x 3.34 m |
|
Second Level |
Bathroom |
3.44 m |
2.61 m |
3.44 m x 2.61 m |
|
Second Level |
Bathroom |
3.12 m |
1.88 m |
3.12 m x 1.88 m |
|
Main Level |
Living Room |
11.3 m |
4.18 m |
11.3 m x 4.18 m |
|
Main Level |
Laundry Room |
2.89 m |
1.78 m |
2.89 m x 1.78 m |
|
Main Level |
Dining Room |
3.01 m |
1 m |
3.01 m x 1 m |
|
Main Level |
Kitchen |
4.65 m |
2.89 m |
4.65 m x 2.89 m |
|
Main Level |
Bathroom |
1.77 m |
1.46 m |
1.77 m x 1.46 m |
https://www.realtor.ca/real-estate/27280200/1570-chickadee-trail-london-south-u






































