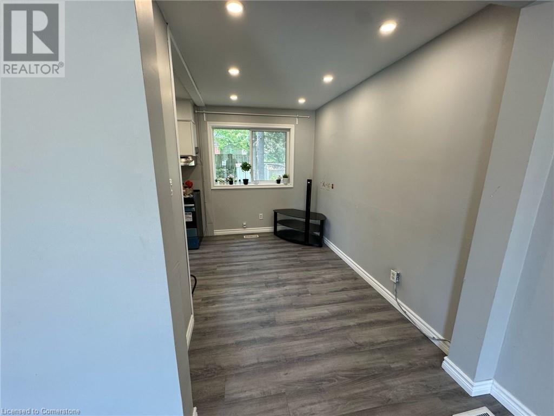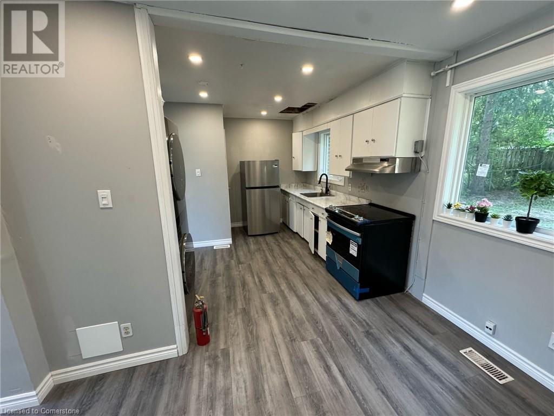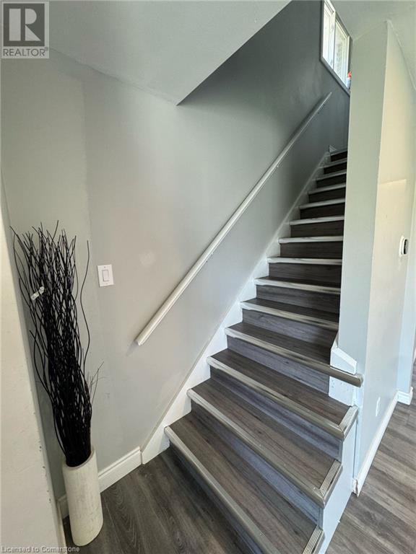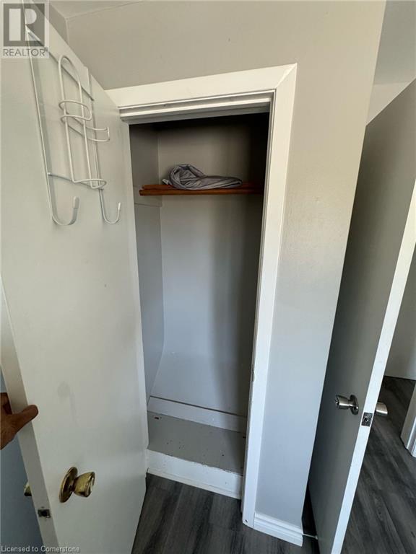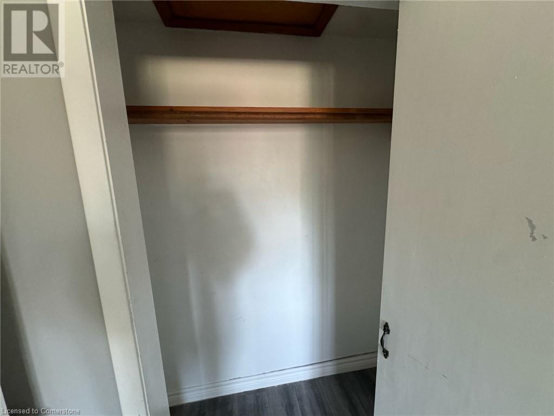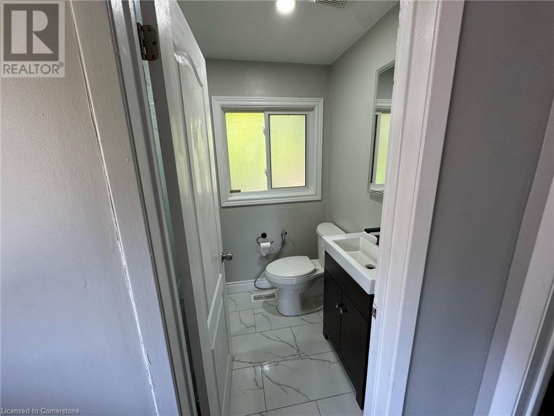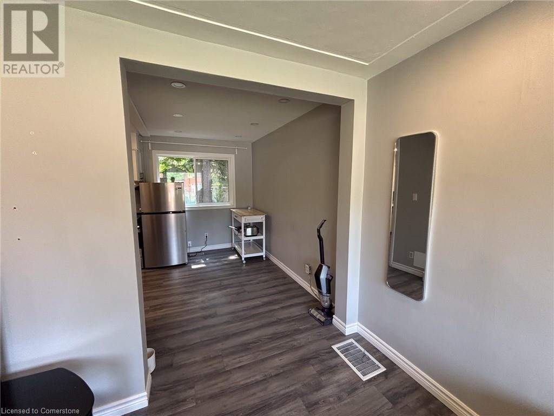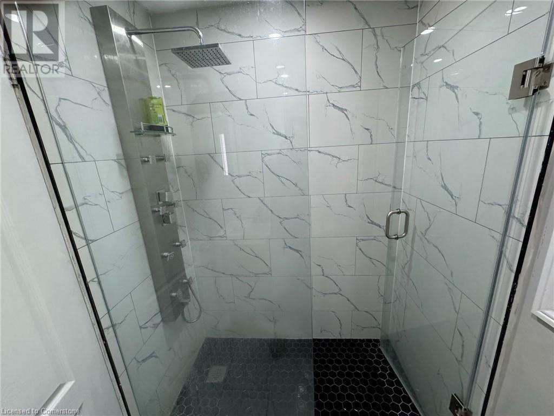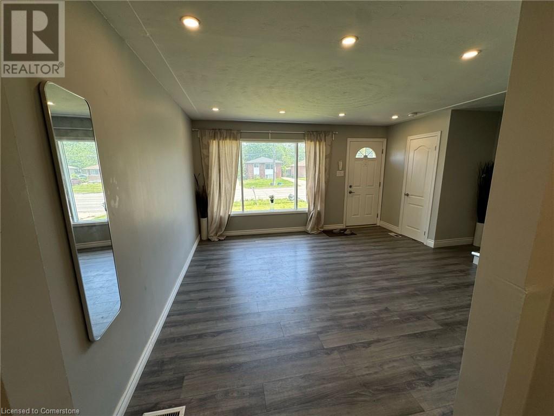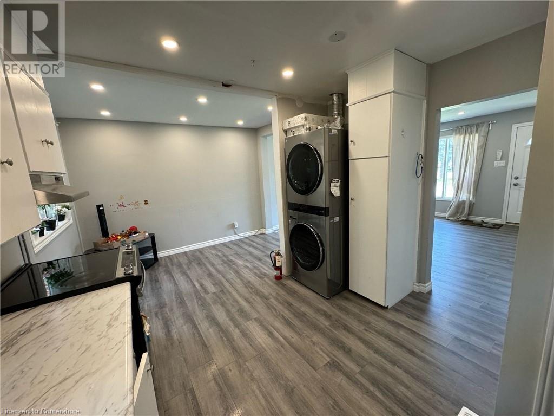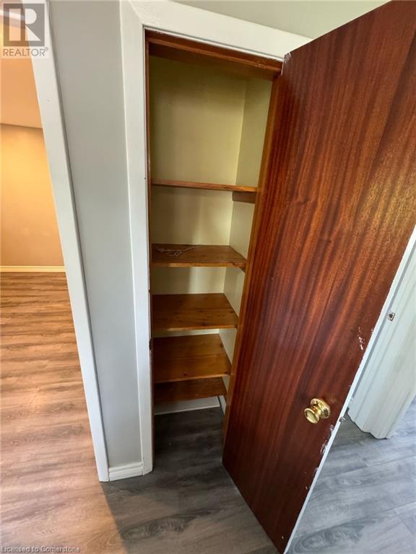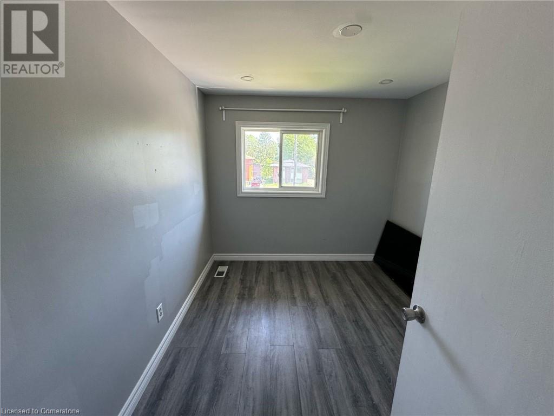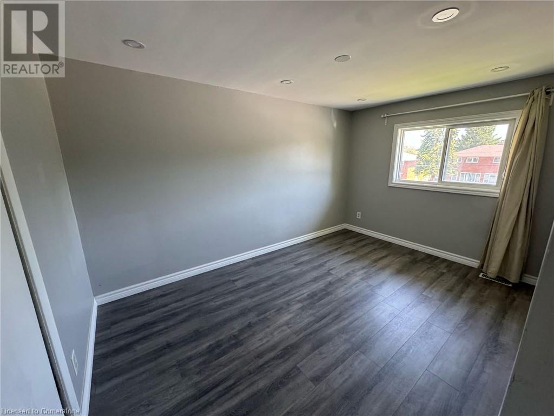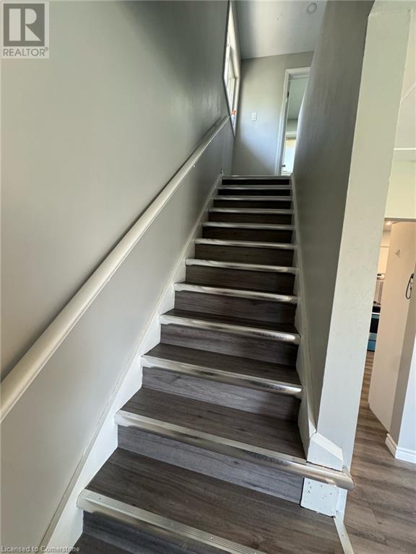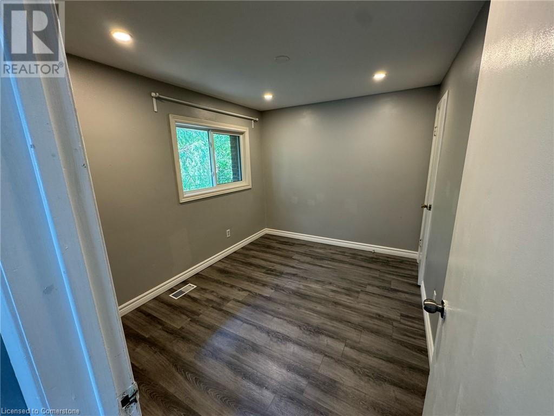3 Bedroom
2 Bathroom
2 Level
Central Air Conditioning
Forced Air
$2,900 Monthly
Spacious 3-Bedroom Upper Unit for Rent – 157A Unit 1 Well-maintained and move-in ready, this spacious upper portion of a house offers comfortable living in a convenient location. The unit features 3 bright bedrooms with ample natural light and 2 full bathrooms. Enjoy a cozy living room perfect for relaxing or entertaining, and a fully equipped kitchen with plenty of storage and workspace. Additional highlights include a private entrance, access to a shared backyard, and parking for 2 vehicles on the shared driveway. Ideal for families or working professionals. Located close to the University of Waterloo, Wilfrid Laurier University, Conestoga College, Bridgeport Plaza, Walmart, Sobeys, and other essential amenities. (id:59646)
Property Details
|
MLS® Number
|
40715941 |
|
Property Type
|
Single Family |
|
Amenities Near By
|
Hospital, Park, Place Of Worship, Playground, Public Transit, Schools, Shopping |
|
Community Features
|
School Bus |
|
Parking Space Total
|
1 |
Building
|
Bathroom Total
|
2 |
|
Bedrooms Above Ground
|
3 |
|
Bedrooms Total
|
3 |
|
Appliances
|
Dryer, Microwave, Refrigerator, Microwave Built-in, Hood Fan |
|
Architectural Style
|
2 Level |
|
Basement Type
|
None |
|
Constructed Date
|
1960 |
|
Construction Style Attachment
|
Semi-detached |
|
Cooling Type
|
Central Air Conditioning |
|
Exterior Finish
|
Aluminum Siding, Brick |
|
Half Bath Total
|
1 |
|
Heating Fuel
|
Natural Gas |
|
Heating Type
|
Forced Air |
|
Stories Total
|
2 |
|
Type
|
House |
|
Utility Water
|
Municipal Water |
Land
|
Access Type
|
Highway Access |
|
Acreage
|
No |
|
Land Amenities
|
Hospital, Park, Place Of Worship, Playground, Public Transit, Schools, Shopping |
|
Sewer
|
Municipal Sewage System |
|
Size Depth
|
120 Ft |
|
Size Frontage
|
32 Ft |
|
Size Total
|
0|under 1/2 Acre |
|
Size Total Text
|
0|under 1/2 Acre |
|
Zoning Description
|
Mr-6 |
Rooms
| Level |
Type |
Length |
Width |
Dimensions |
|
Second Level |
3pc Bathroom |
|
|
Measurements not available |
|
Second Level |
Bedroom |
|
|
10'0'' x 8'8'' |
|
Second Level |
Bedroom |
|
|
11'0'' x 8'6'' |
|
Second Level |
Primary Bedroom |
|
|
13'5'' x 8'10'' |
|
Main Level |
2pc Bathroom |
|
|
Measurements not available |
|
Main Level |
Kitchen |
|
|
17'0'' x 8'0'' |
|
Main Level |
Living Room |
|
|
14'0'' x 13'0'' |
Utilities
https://www.realtor.ca/real-estate/28164591/157-weber-street-n-unit-a-waterloo

