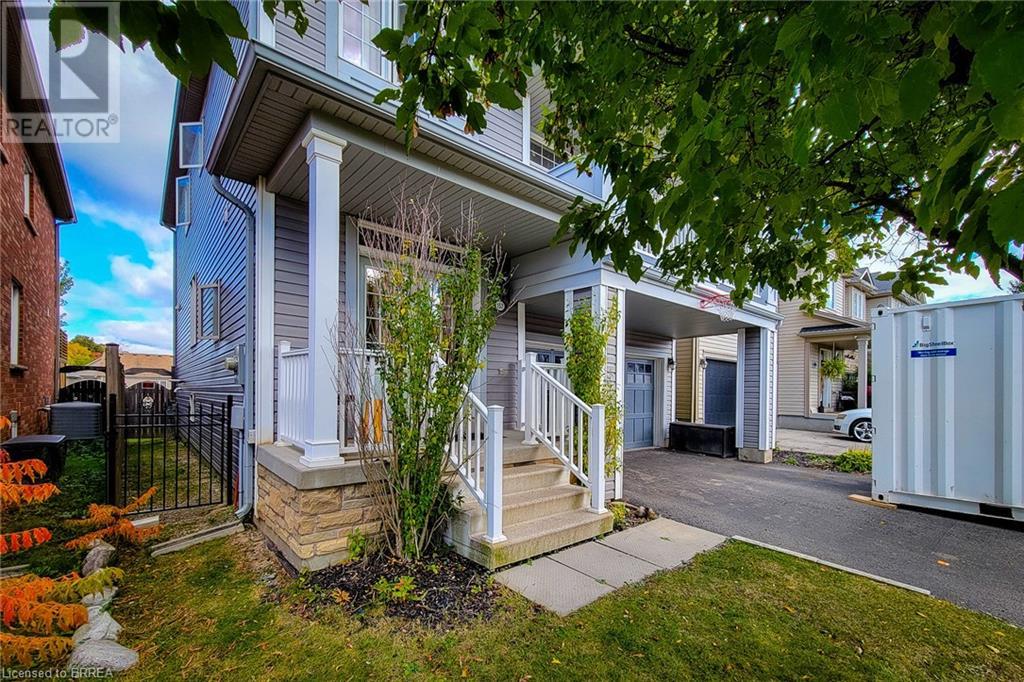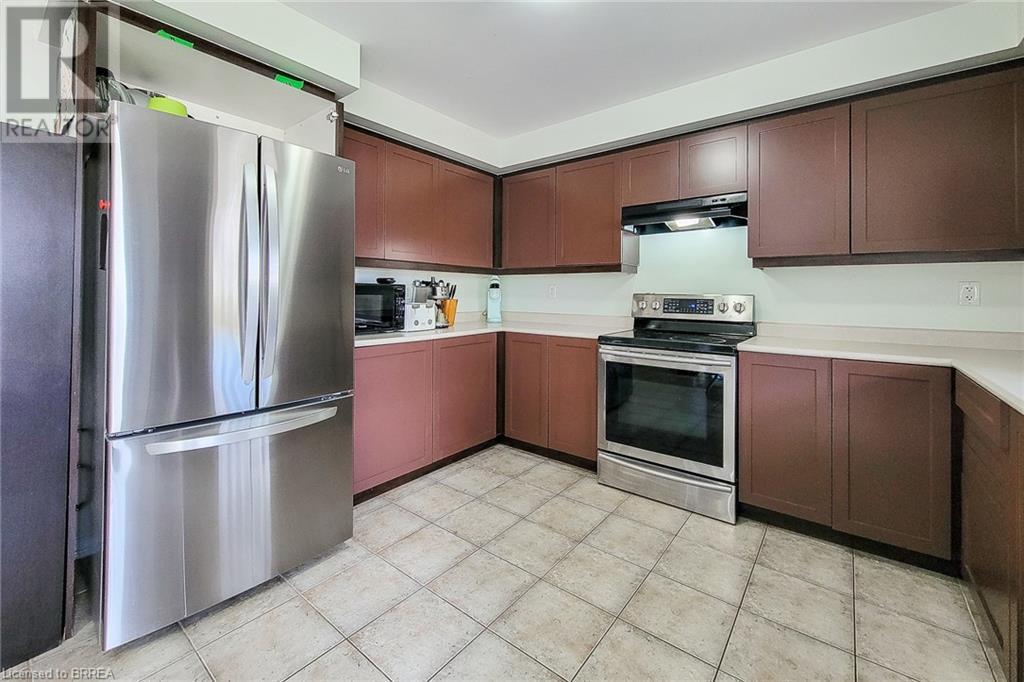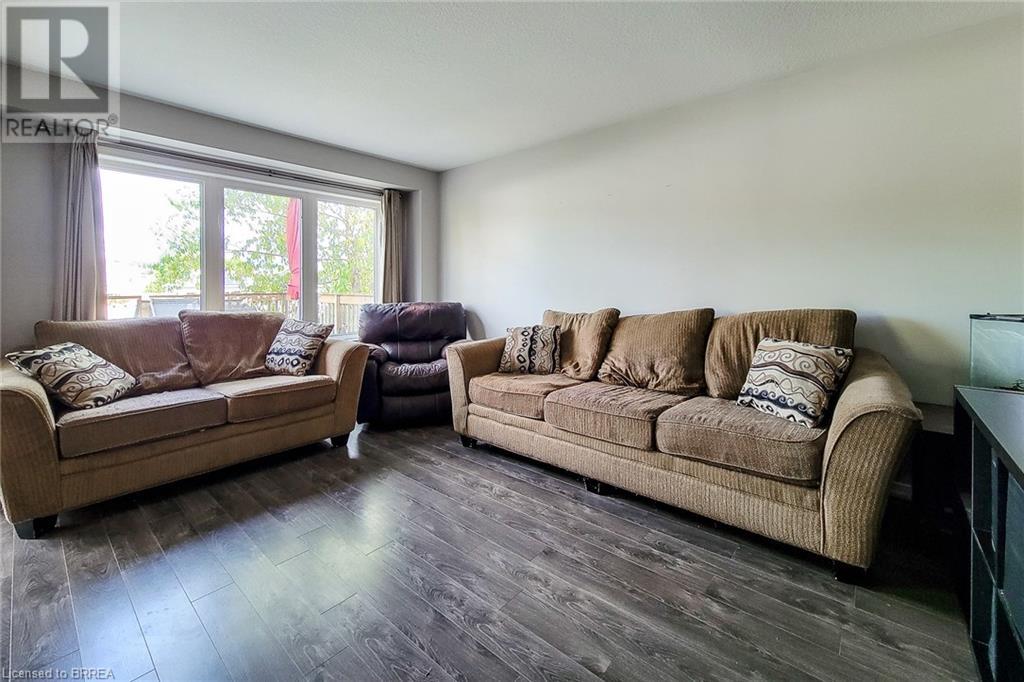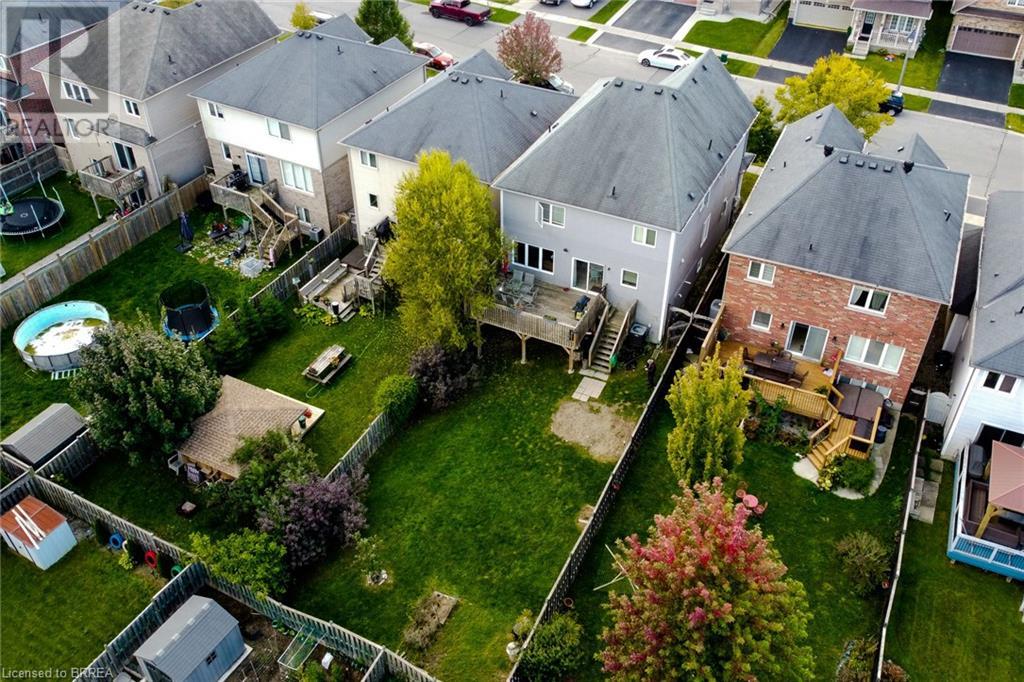3 Bedroom
3 Bathroom
2390 sqft
2 Level
Central Air Conditioning
Forced Air
$799,900
Welcome Home to 157 Powell Road, Well Maintained 2 Storey (Hudson Model) Home Offered for the First Time by Original Owers (2009 Built) in the Empire South Community of West Brant. This home boasts 2,235 Sq.Ft. is equipped with 3 Bedrooms, 2.5 Bathrooms plus partially Finished Basement. Double Door entry leads to a bright and spacious foyer with a 2pc Powder Room and Inside Aceess to the 2 Car Garage. Laminate Flooring flows through the Main Floor Family Room and Dining Room. The Main Floor is complete with a Formal Dining Room that is lined with Large Windows allowing an abundance of Natural Light to flood the space. A Large Master Suite awaits with a Walk-In Closet and Ensuite Bathroom equipped with a stand alone shower and soaker tub. Two Additional Bedrooms, Bathroom and Upper Level Laundry completes the upstairs space. If more space is what you need then this Home has it. The partial finished basement offers an Office Space and a Game Room. Located walking distance to Trails, Walter Gretzky, St. Basil's Catholic Elementary Schools and High School. Walking Trail ! Easy Access to Public Transit. Close to all Amenities and Shopping surround the area. Don't miss out on this opportunity to live a fantastic area that is growing fast !! (id:59646)
Property Details
|
MLS® Number
|
40663835 |
|
Property Type
|
Single Family |
|
Amenities Near By
|
Park, Public Transit, Schools |
|
Community Features
|
School Bus |
|
Features
|
Sump Pump |
|
Parking Space Total
|
4 |
Building
|
Bathroom Total
|
3 |
|
Bedrooms Above Ground
|
3 |
|
Bedrooms Total
|
3 |
|
Appliances
|
Dishwasher, Dryer, Refrigerator, Stove, Water Softener, Window Coverings |
|
Architectural Style
|
2 Level |
|
Basement Development
|
Partially Finished |
|
Basement Type
|
Full (partially Finished) |
|
Construction Style Attachment
|
Detached |
|
Cooling Type
|
Central Air Conditioning |
|
Exterior Finish
|
Vinyl Siding |
|
Foundation Type
|
Poured Concrete |
|
Half Bath Total
|
1 |
|
Heating Fuel
|
Natural Gas |
|
Heating Type
|
Forced Air |
|
Stories Total
|
2 |
|
Size Interior
|
2390 Sqft |
|
Type
|
House |
|
Utility Water
|
Municipal Water |
Parking
Land
|
Access Type
|
Road Access |
|
Acreage
|
No |
|
Land Amenities
|
Park, Public Transit, Schools |
|
Sewer
|
Municipal Sewage System |
|
Size Depth
|
133 Ft |
|
Size Frontage
|
36 Ft |
|
Size Total Text
|
Under 1/2 Acre |
|
Zoning Description
|
R1c-18 |
Rooms
| Level |
Type |
Length |
Width |
Dimensions |
|
Second Level |
3pc Bathroom |
|
|
Measurements not available |
|
Second Level |
Bedroom |
|
|
10'6'' x 10'6'' |
|
Second Level |
Bedroom |
|
|
11'6'' x 11'5'' |
|
Second Level |
4pc Bathroom |
|
|
Measurements not available |
|
Second Level |
Primary Bedroom |
|
|
15'0'' x 16'5'' |
|
Second Level |
Living Room |
|
|
20'0'' x 17'0'' |
|
Basement |
Office |
|
|
6'6'' x 8'7'' |
|
Basement |
Games Room |
|
|
11'5'' x 8'5'' |
|
Main Level |
Dining Room |
|
|
16'0'' x 16'0'' |
|
Main Level |
Kitchen |
|
|
16'0'' x 11'0'' |
|
Main Level |
2pc Bathroom |
|
|
Measurements not available |
|
Main Level |
Family Room |
|
|
12'0'' x 17'0'' |
https://www.realtor.ca/real-estate/27546008/157-powell-road-brantford

































