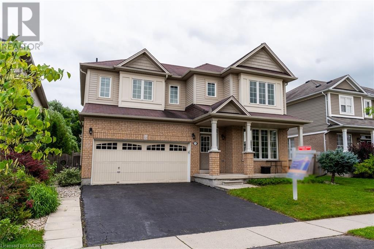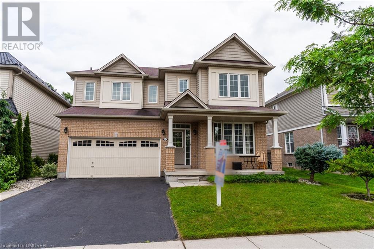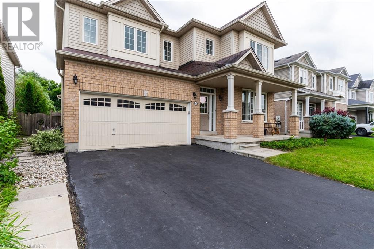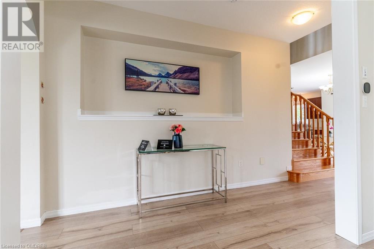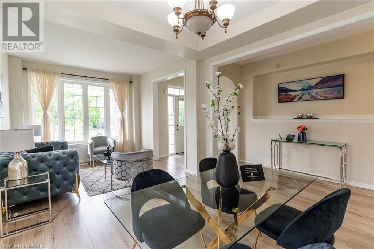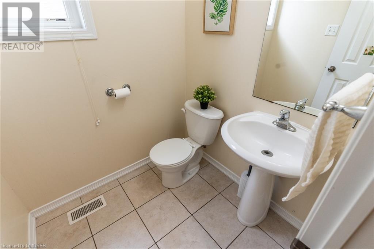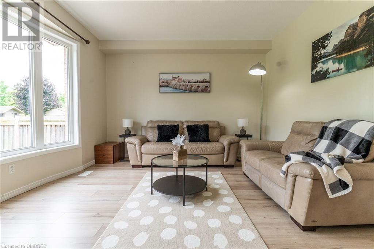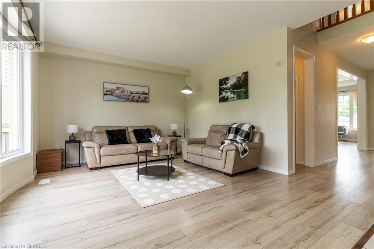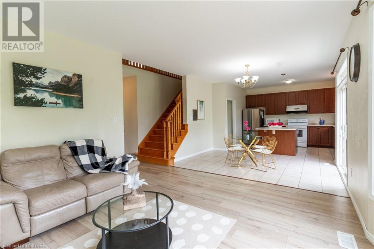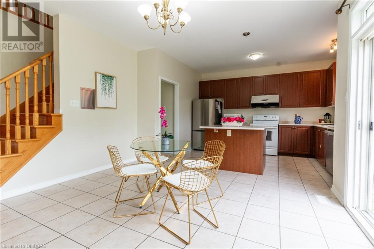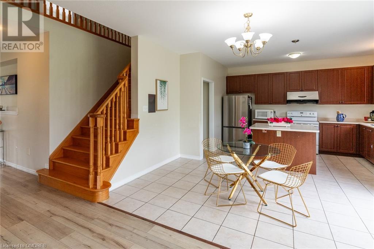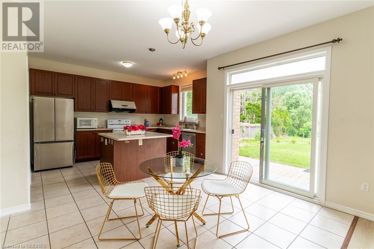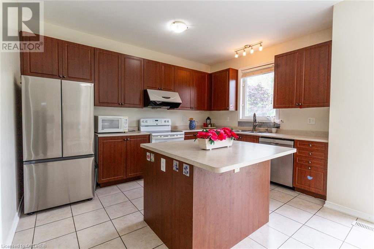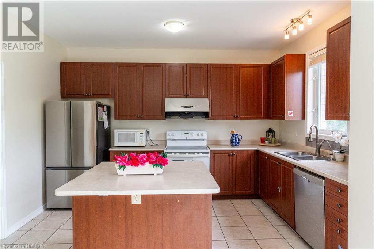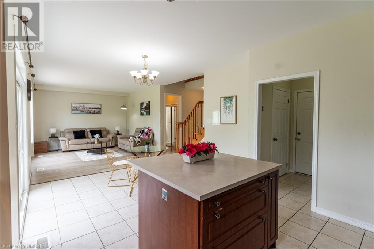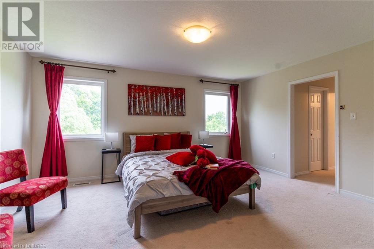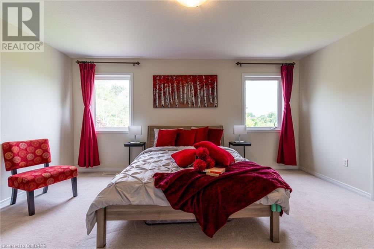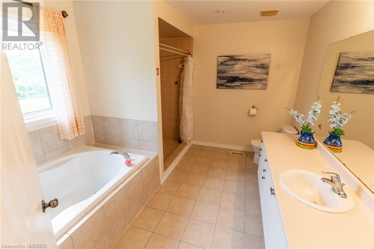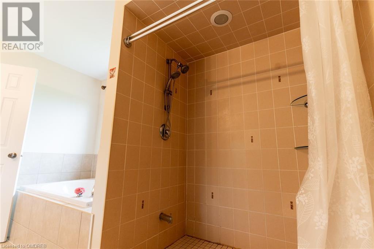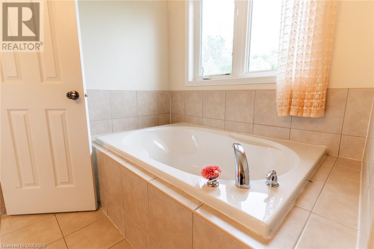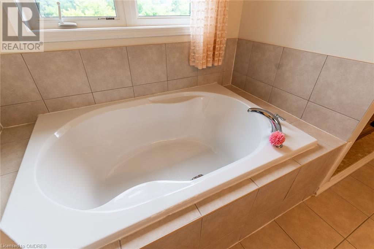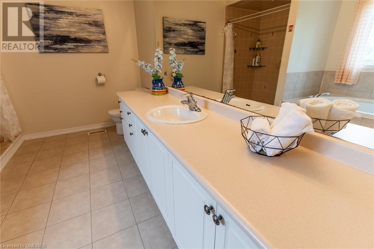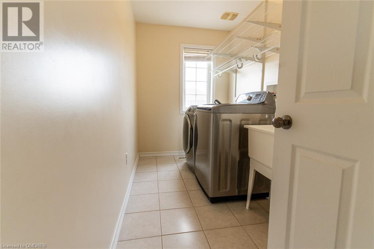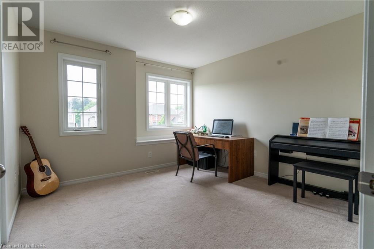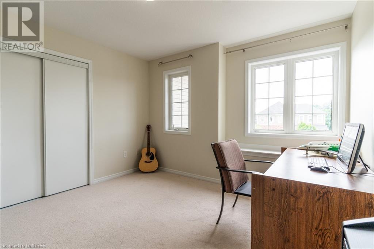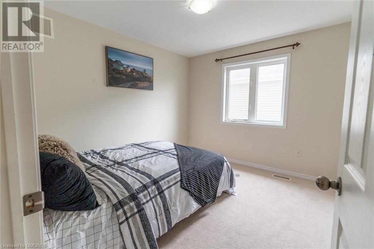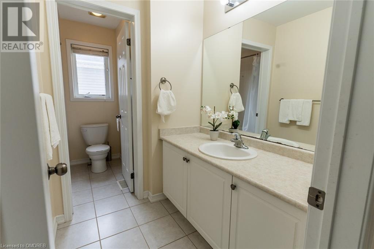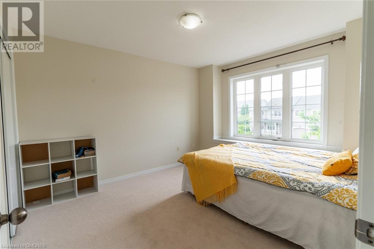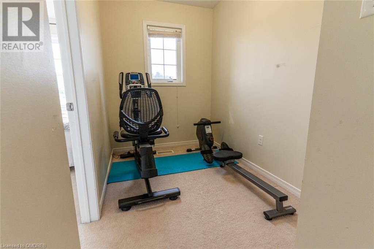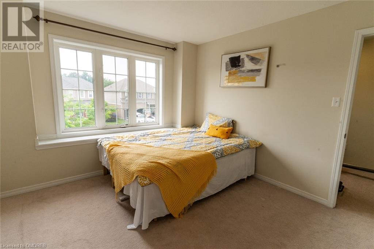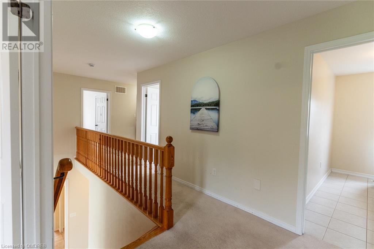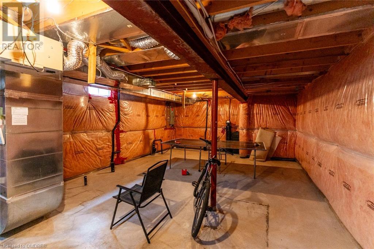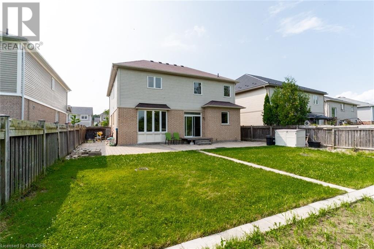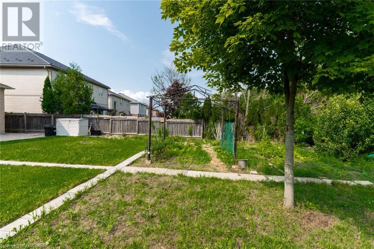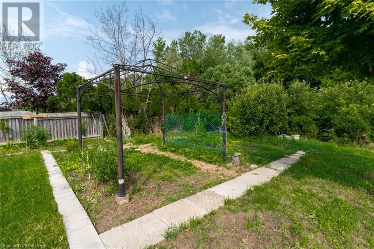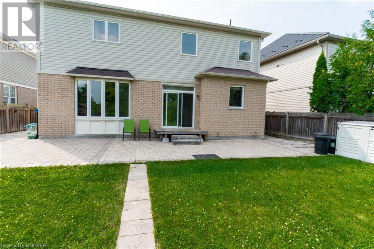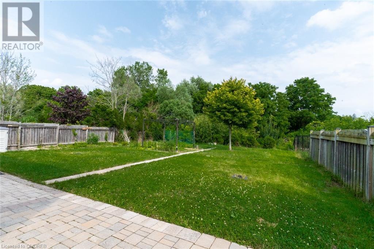157 Hunter Way Brantford, Ontario N3T 0B2
4 Bedroom
3 Bathroom
Central Air Conditioning
Forced Air
Acreage
$999,000
Welcome to 157 Hunter Way! This charming and spacious 4-bedroom home featuring a breathtaking private backyard oasis, perfect for relaxation and entertainment. Enjoy an abundance of natural sunlight throughout the house, creating a warm and inviting atmosphere. Conveniently located near top-rated schools and beautiful parks, this home offers both comfort and convenience for families. Don't miss the opportunity to make this your dream home! (id:59646)
Property Details
| MLS® Number | X10403767 |
| Property Type | Single Family |
| Parking Space Total | 4 |
Building
| Bathroom Total | 3 |
| Bedrooms Above Ground | 4 |
| Bedrooms Total | 4 |
| Age | 16 To 30 Years |
| Appliances | Dryer, Microwave, Stove, Washer |
| Basement Development | Unfinished |
| Basement Type | Full (unfinished) |
| Construction Style Attachment | Detached |
| Cooling Type | Central Air Conditioning |
| Exterior Finish | Aluminum Siding, Brick |
| Foundation Type | Poured Concrete |
| Half Bath Total | 1 |
| Heating Fuel | Natural Gas |
| Heating Type | Forced Air |
| Stories Total | 2 |
| Type | House |
| Utility Water | Municipal Water |
Parking
| Attached Garage | |
| Garage |
Land
| Acreage | Yes |
| Sewer | Sanitary Sewer |
| Size Frontage | 49.74 M |
| Size Irregular | 49.74 |
| Size Total | 49.7400|under 1/2 Acre |
| Size Total Text | 49.7400|under 1/2 Acre |
| Zoning Description | R1b |
Rooms
| Level | Type | Length | Width | Dimensions |
|---|---|---|---|---|
| Second Level | Bedroom | 3.66 m | 3.17 m | 3.66 m x 3.17 m |
| Second Level | Bathroom | Measurements not available | ||
| Second Level | Primary Bedroom | 7.14 m | 3.89 m | 7.14 m x 3.89 m |
| Second Level | Other | Measurements not available | ||
| Second Level | Laundry Room | Measurements not available | ||
| Second Level | Bedroom | 3.58 m | 3.28 m | 3.58 m x 3.28 m |
| Second Level | Bedroom | 3.25 m | 2.79 m | 3.25 m x 2.79 m |
| Main Level | Other | 6.32 m | 4.7 m | 6.32 m x 4.7 m |
| Main Level | Other | 3.96 m | 5.79 m | 3.96 m x 5.79 m |
| Main Level | Family Room | 4.8 m | 4.09 m | 4.8 m x 4.09 m |
| Main Level | Bathroom | Measurements not available |
https://www.realtor.ca/real-estate/27481276/157-hunter-way-brantford
Interested?
Contact us for more information

