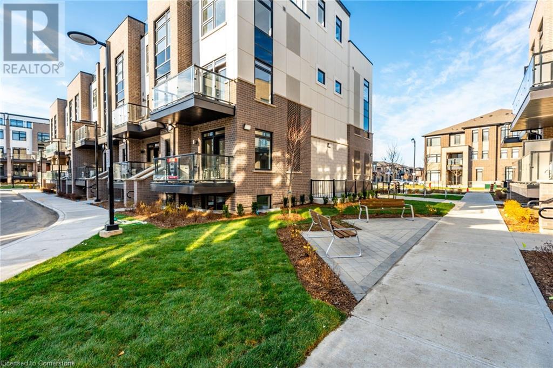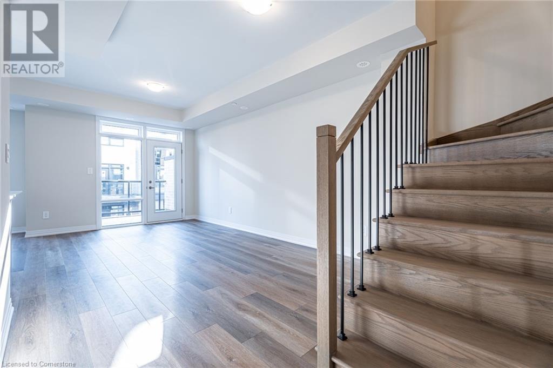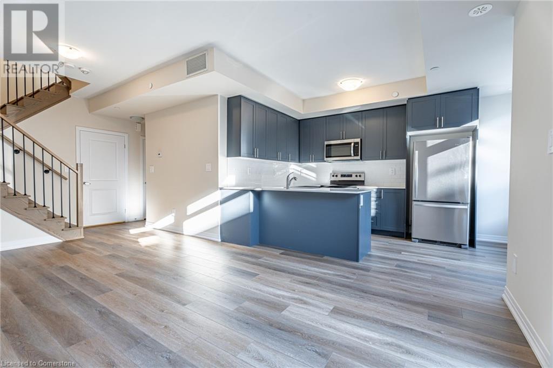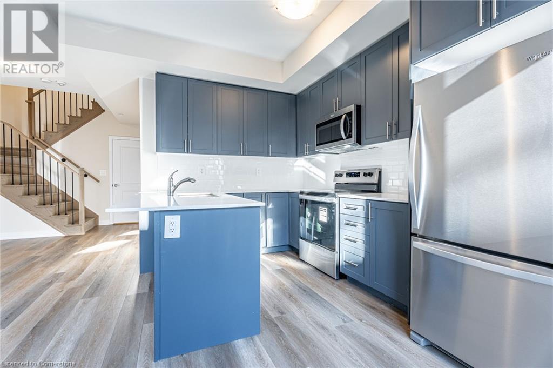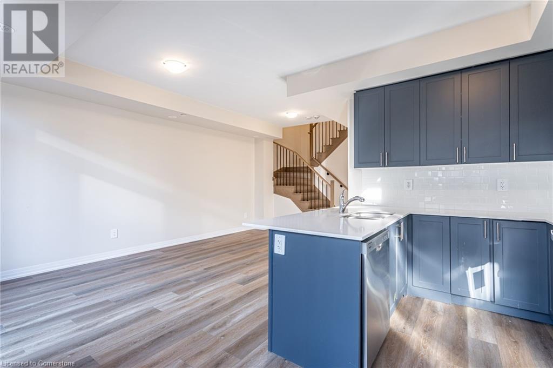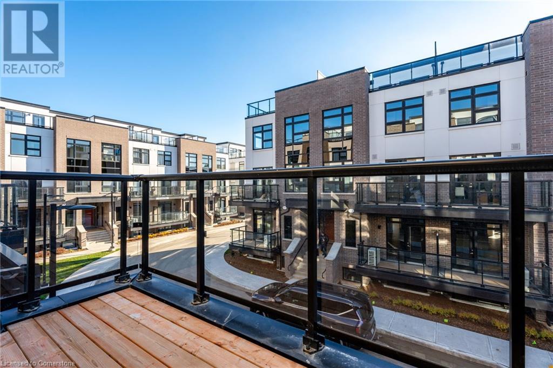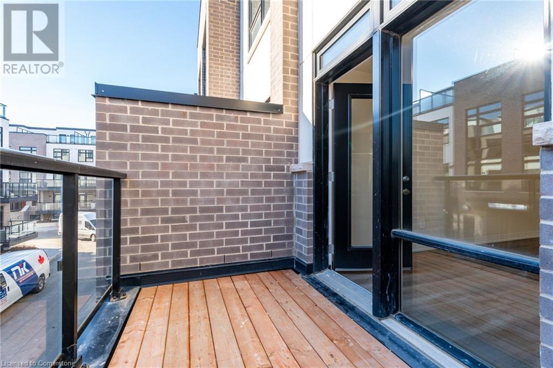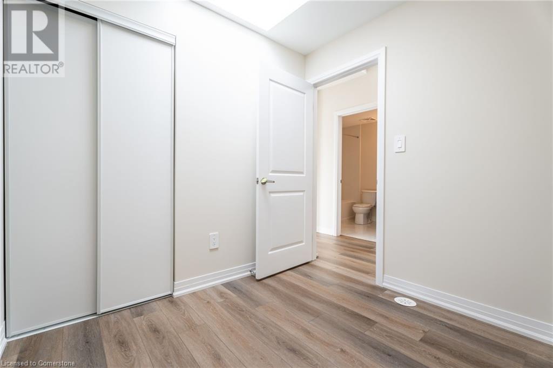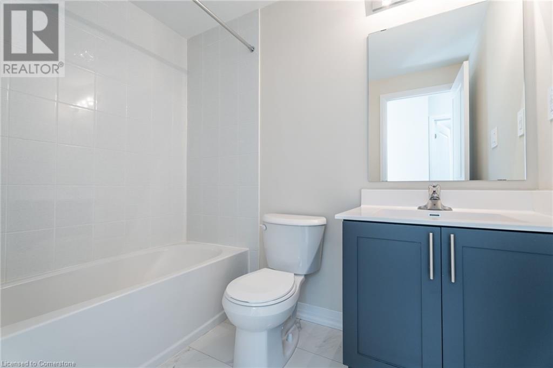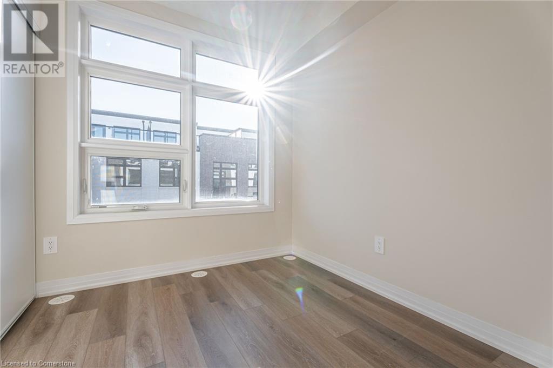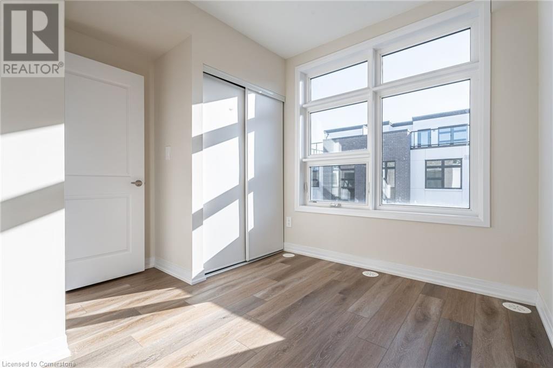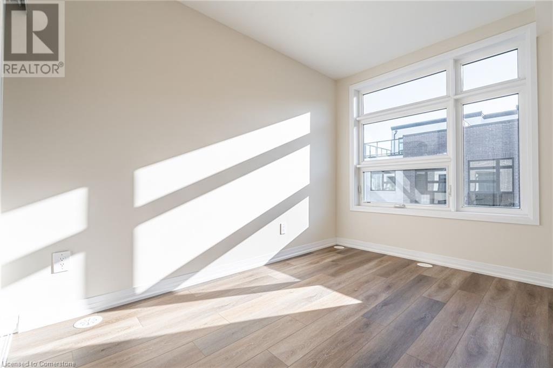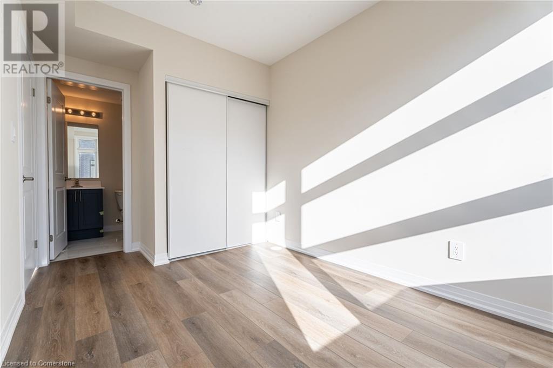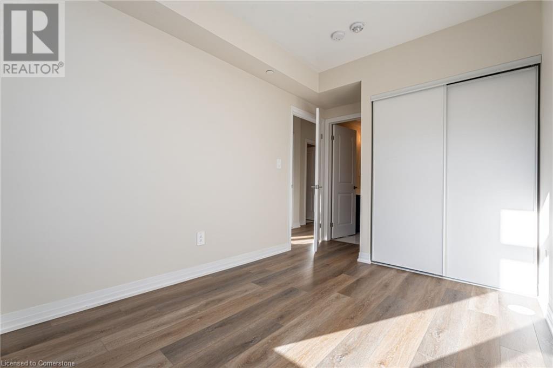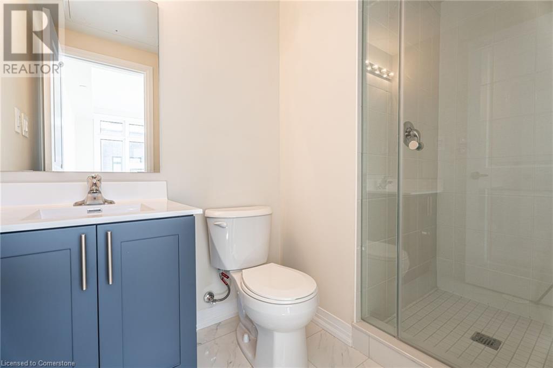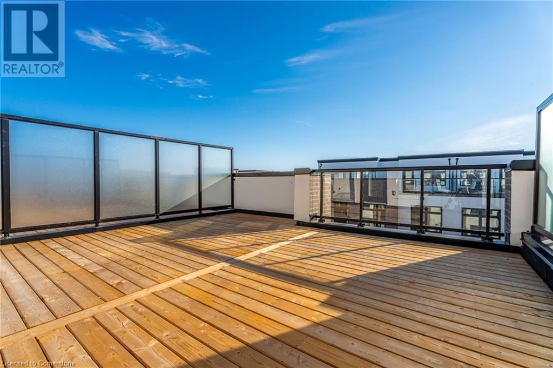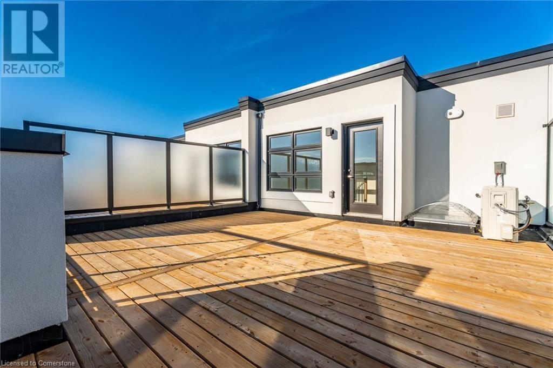3 Bedroom
2 Bathroom
1321 sqft
Central Air Conditioning
Forced Air
$3,200 Monthly
Insurance, Property Management
Brand new gorgeous 3 bedroom, 2 bath stacked townhome at The Crawford built by Fernbrook Homes. This 1321 sq ft well-planned unit includes 2 UNDERGROUND Parking spots and 1 locker. Enjoy cooking and entertaining in your beautiful open concept kitchen featuring upgraded quartz countertops, stylish backsplash, stainless appliances and ample cabinet space. Plenty of room for the whole family in the large light-filled living area. Upstairs you will find 3 bedrooms including primary suite with ensuite bath. Other upgrades include smooth ceilings, pot lights, frameless glass shower and more. Two outdoor living areas make this home perfect for relaxing and entertaining - a deck off of the living area and a huge rooftop deck with a gas bbq hook up. Window coverings have been ordered and will be installed soon. Conveniently located near shops, schools, trails, conservation areas and highways. Available immediately. (id:59646)
Property Details
|
MLS® Number
|
40681961 |
|
Property Type
|
Single Family |
|
Neigbourhood
|
Boyne |
|
Amenities Near By
|
Schools, Shopping |
|
Features
|
Balcony, Skylight, Automatic Garage Door Opener |
|
Parking Space Total
|
2 |
|
Storage Type
|
Locker |
Building
|
Bathroom Total
|
2 |
|
Bedrooms Above Ground
|
3 |
|
Bedrooms Total
|
3 |
|
Appliances
|
Dishwasher, Dryer, Refrigerator, Stove, Washer, Microwave Built-in, Window Coverings |
|
Basement Type
|
None |
|
Construction Style Attachment
|
Attached |
|
Cooling Type
|
Central Air Conditioning |
|
Exterior Finish
|
Brick, Stucco |
|
Foundation Type
|
Poured Concrete |
|
Heating Fuel
|
Natural Gas |
|
Heating Type
|
Forced Air |
|
Size Interior
|
1321 Sqft |
|
Type
|
Row / Townhouse |
|
Utility Water
|
Municipal Water |
Parking
|
Underground
|
|
|
Visitor Parking
|
|
Land
|
Acreage
|
No |
|
Land Amenities
|
Schools, Shopping |
|
Sewer
|
Municipal Sewage System |
|
Size Total Text
|
Under 1/2 Acre |
|
Zoning Description
|
N/a |
Rooms
| Level |
Type |
Length |
Width |
Dimensions |
|
Second Level |
Full Bathroom |
|
|
Measurements not available |
|
Second Level |
Primary Bedroom |
|
|
8'6'' x 11'4'' |
|
Second Level |
Bedroom |
|
|
8'0'' x 10'2'' |
|
Second Level |
4pc Bathroom |
|
|
Measurements not available |
|
Second Level |
Bedroom |
|
|
8'0'' x 8'2'' |
|
Main Level |
Laundry Room |
|
|
Measurements not available |
|
Main Level |
Kitchen |
|
|
7'5'' x 13'6'' |
|
Main Level |
Living Room/dining Room |
|
|
10'8'' x 18'8'' |
https://www.realtor.ca/real-estate/27694319/1569-rose-way-unit-114-milton


