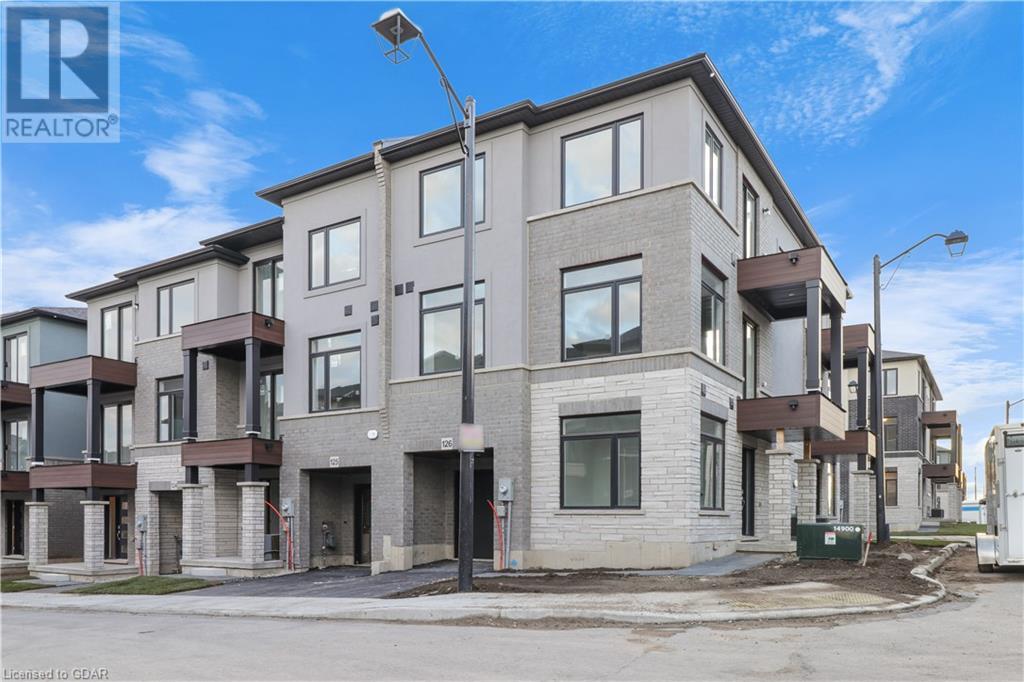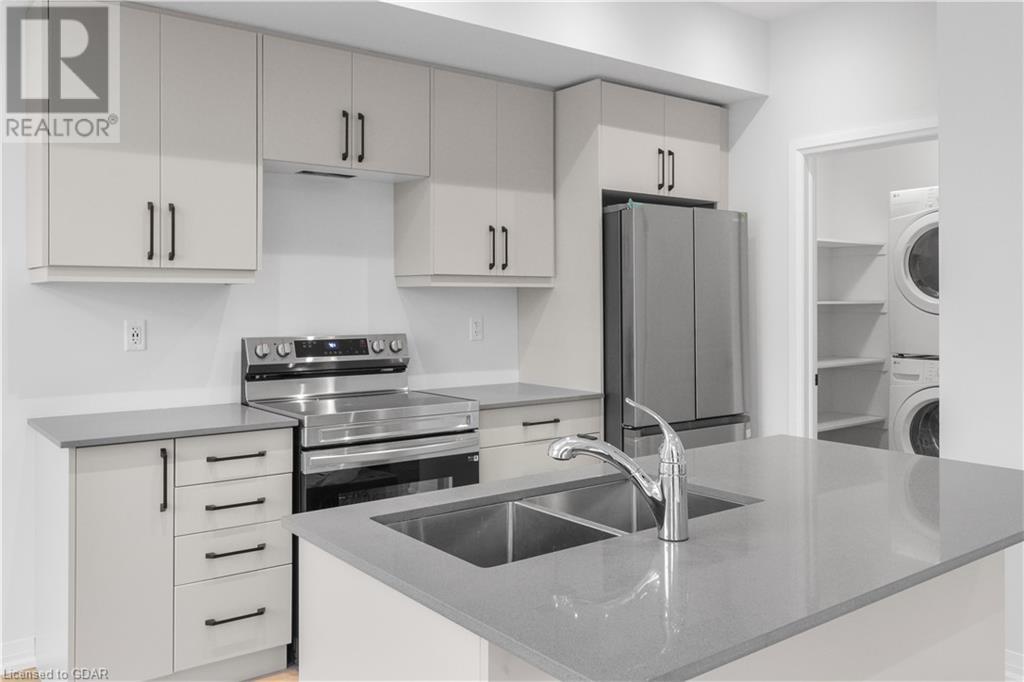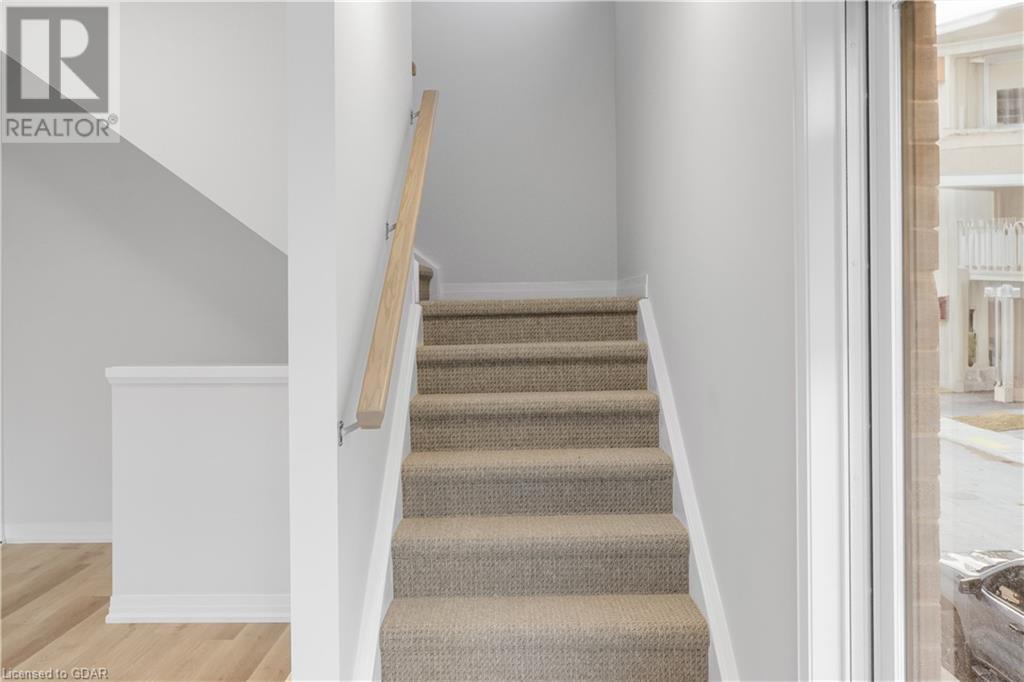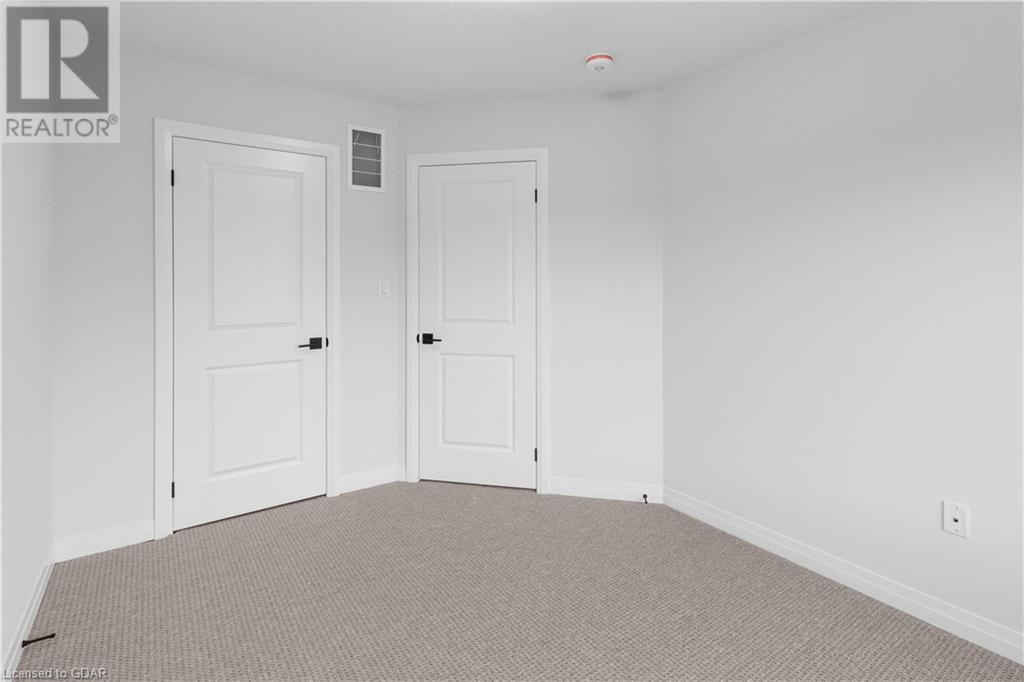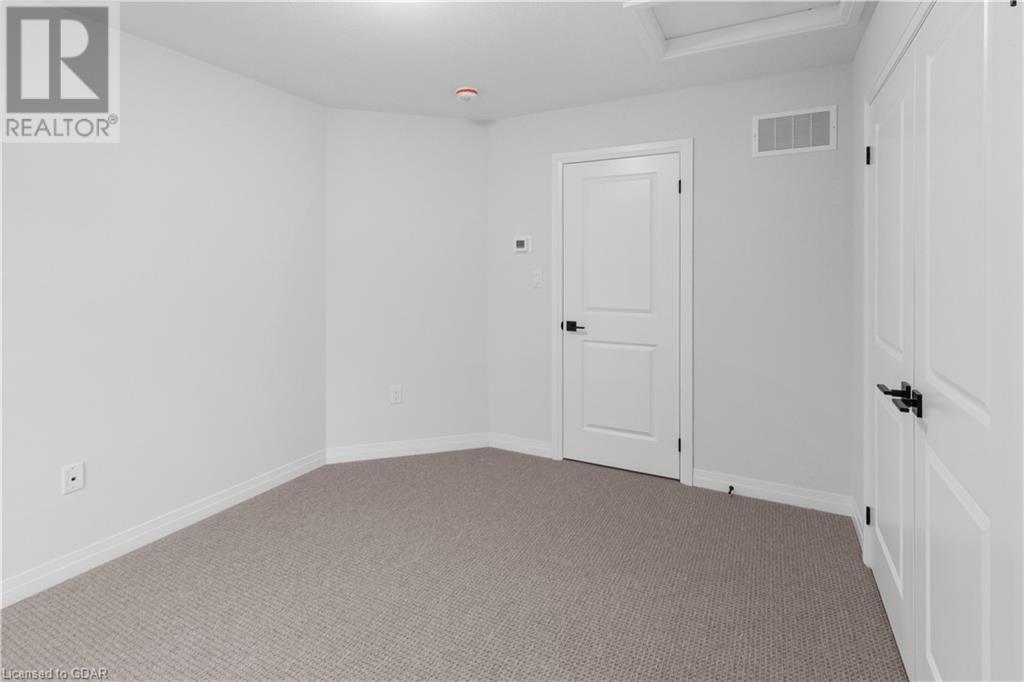3 Bedroom
3 Bathroom
1640 sqft
3 Level
Central Air Conditioning
Forced Air
Landscaped
$2,800 Monthly
Insurance
**Brand New**Stunning Modern 3-Bedroom + Den End Unit Townhome with Upgrades Throughout – Move-In Ready! Welcome To This Beautifully Upgraded, Modern-Style Townhome Featuring 3 Spacious Bedrooms Plus A Den And 3 Bathrooms. This Move-In Ready Home Offers Exceptional Value For Your Family, With A Thoughtful Layout And Premium Finishes. The Main Floor Includes A Versatile Den, Perfect For A Home Office Or Entertainment Room, Along With A Convenient Powder Room. The Second Floor Boasts An Open-Concept Living Area With A Gourmet Kitchen, Complete With An Eat-In Space, Sleek Countertops, Ample Cabinetry, A Stunning Island, And High-End Appliances. The Living Room Opens To A Charming Balcony, Offering Plenty Of Natural Light And A Relaxing Outdoor Space. There Is Also An Additional Powder Room On This Level For Added Convenience. On The Third Floor, You'll Find The Spacious Primary Bedroom With A Walk-In Closet, Plus Two Other Generously Sized Bedrooms. This Home Is Equipped With An ERV/HRV System, Providing Excellent Indoor Air Quality By Efficiently Managing Airflow And Ventilation, Ensuring A Fresh And Comfortable Living Environment Year-Round. The Home’s Beautiful Exterior Adds To Its Curb Appeal, And Its Location Offers Easy Access To Amenities, Highways, And Nearby Schools. Don’t Miss Out On This Fantastic Opportunity—Schedule A Viewing Today! EXTRA *Automatic Garage Door Opener Installed, End Unit, ERV/HRV Installed, Utility Room access Separate access from the garage, Window Covers Installed* Available For Lease December 15th (id:59646)
Property Details
|
MLS® Number
|
40678372 |
|
Property Type
|
Single Family |
|
Amenities Near By
|
Place Of Worship, Playground, Public Transit, Schools |
|
Community Features
|
School Bus |
|
Features
|
Balcony |
|
Parking Space Total
|
2 |
Building
|
Bathroom Total
|
3 |
|
Bedrooms Above Ground
|
3 |
|
Bedrooms Total
|
3 |
|
Appliances
|
Dishwasher, Dryer, Refrigerator, Stove, Washer, Hood Fan, Window Coverings |
|
Architectural Style
|
3 Level |
|
Basement Type
|
None |
|
Construction Material
|
Concrete Block, Concrete Walls |
|
Construction Style Attachment
|
Attached |
|
Cooling Type
|
Central Air Conditioning |
|
Exterior Finish
|
Concrete, Stone, Stucco, Shingles |
|
Foundation Type
|
Block |
|
Half Bath Total
|
2 |
|
Heating Type
|
Forced Air |
|
Stories Total
|
3 |
|
Size Interior
|
1640 Sqft |
|
Type
|
Row / Townhouse |
|
Utility Water
|
Shared Well |
Parking
Land
|
Access Type
|
Highway Access, Highway Nearby |
|
Acreage
|
No |
|
Land Amenities
|
Place Of Worship, Playground, Public Transit, Schools |
|
Landscape Features
|
Landscaped |
|
Sewer
|
Municipal Sewage System |
|
Size Total Text
|
Unknown |
|
Zoning Description
|
Rm3 |
Rooms
| Level |
Type |
Length |
Width |
Dimensions |
|
Second Level |
2pc Bathroom |
|
|
Measurements not available |
|
Second Level |
Laundry Room |
|
|
Measurements not available |
|
Second Level |
Pantry |
|
|
Measurements not available |
|
Second Level |
Kitchen |
|
|
9'0'' x 9'0'' |
|
Second Level |
Dining Room |
|
|
10'9'' x 9'4'' |
|
Second Level |
Living Room |
|
|
13'0'' x 16'11'' |
|
Third Level |
Bedroom |
|
|
9'4'' x 11'7'' |
|
Third Level |
Bedroom |
|
|
9'10'' x 8'11'' |
|
Third Level |
Primary Bedroom |
|
|
12'4'' x 10'0'' |
|
Third Level |
3pc Bathroom |
|
|
Measurements not available |
|
Lower Level |
2pc Bathroom |
|
|
Measurements not available |
|
Lower Level |
Utility Room |
|
|
Measurements not available |
|
Lower Level |
Foyer |
|
|
Measurements not available |
|
Lower Level |
Den |
|
|
10'7'' x 10'0'' |
https://www.realtor.ca/real-estate/27659367/155-equestrian-way-unit-126-cambridge


