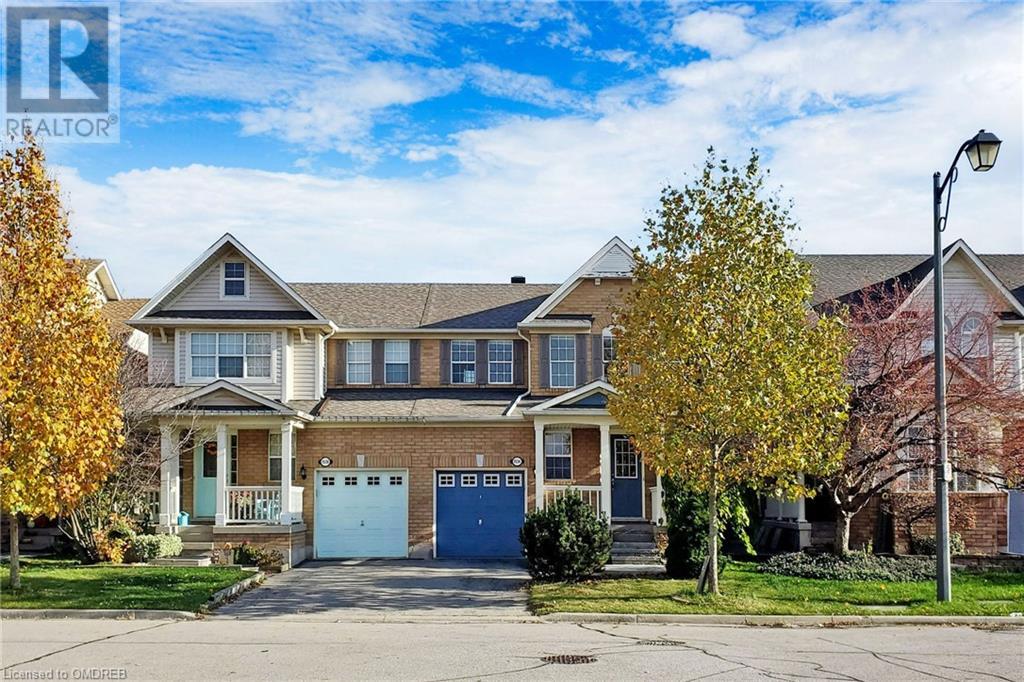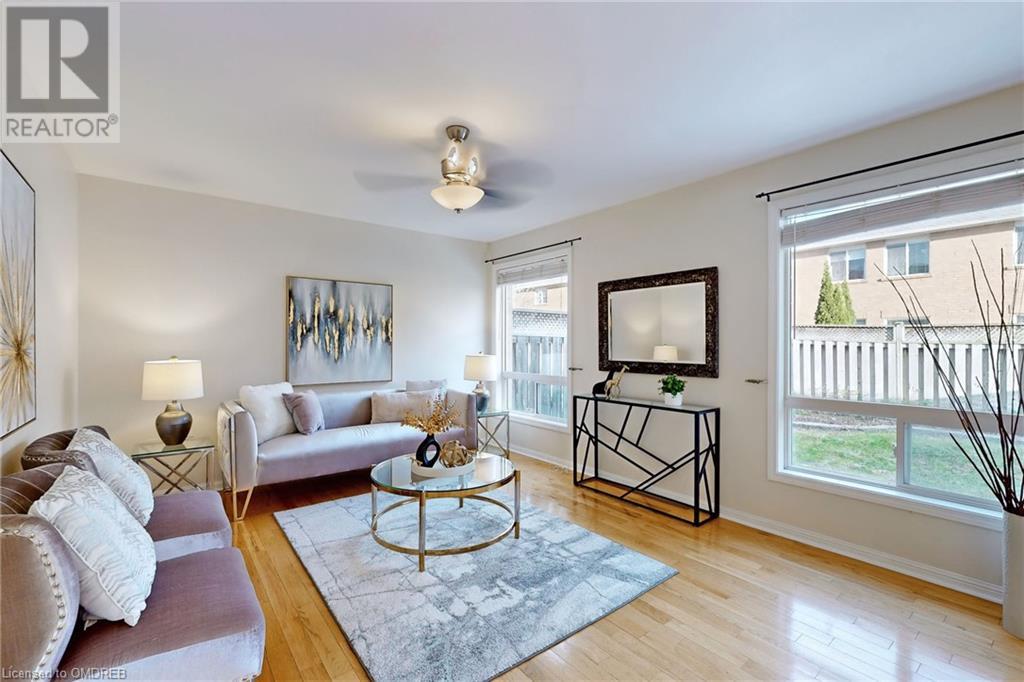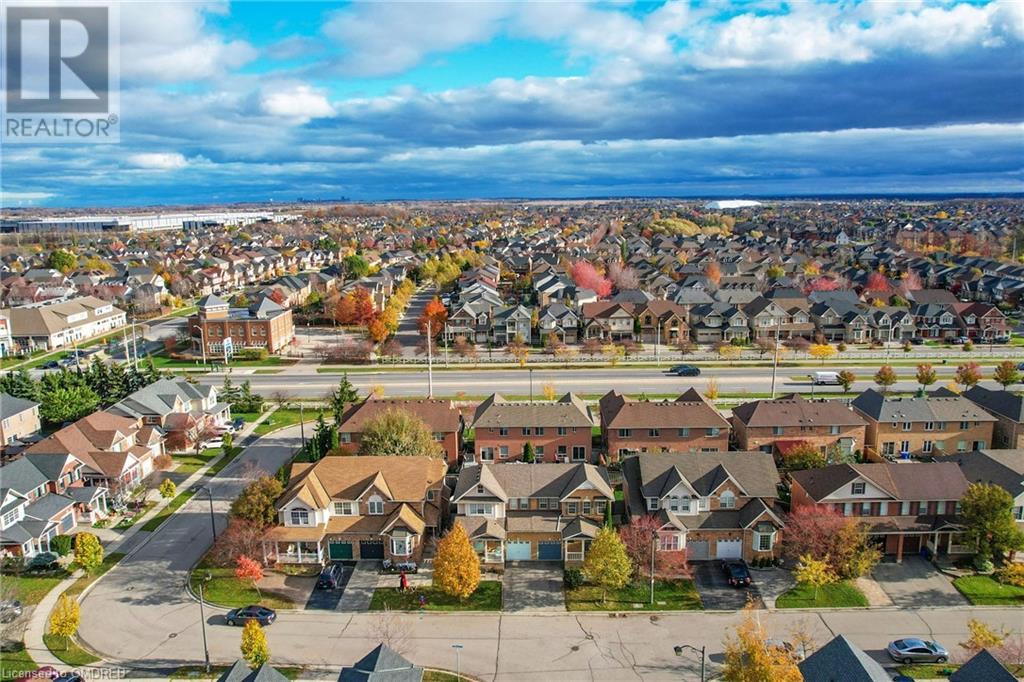3 Bedroom
3 Bathroom
2067 sqft
2 Level
Central Air Conditioning
$899,000
Nestled in the sought-after Hawthorne Village, this bright and inviting semi-detached home boasts nearly 2,000 sq.ft of living space. The main floor features hardwood and ceramic flooring throughout a beautifully designed open-concept layout. The expansive family, dining, and kitchen areas seamlessly flow into a generously sized backyard, perfect for family gatherings and outdoor relaxation. Upstairs, discover three spacious bedrooms and two full bathrooms. The master bedroom has a walk-in closet and ensuite bathroom offering both comfort and style, An additional half bath on the main floor provides added convenience. The large, finished basement offers endless possibilities, whether as a recreation room, home gym, or extra family space. This home's prime location puts you within close proximity to top-rated schools, lush parks, major highways, and fantastic shopping options-everything a growing family needs! (id:59646)
Property Details
|
MLS® Number
|
40674245 |
|
Property Type
|
Single Family |
|
Amenities Near By
|
Park, Public Transit, Shopping |
|
Communication Type
|
Internet Access |
|
Features
|
Automatic Garage Door Opener |
|
Parking Space Total
|
3 |
|
Structure
|
Porch |
Building
|
Bathroom Total
|
3 |
|
Bedrooms Above Ground
|
3 |
|
Bedrooms Total
|
3 |
|
Appliances
|
Dryer, Washer, Window Coverings |
|
Architectural Style
|
2 Level |
|
Basement Development
|
Finished |
|
Basement Type
|
Full (finished) |
|
Constructed Date
|
2001 |
|
Construction Style Attachment
|
Semi-detached |
|
Cooling Type
|
Central Air Conditioning |
|
Exterior Finish
|
Brick |
|
Fixture
|
Ceiling Fans |
|
Half Bath Total
|
1 |
|
Heating Fuel
|
Natural Gas |
|
Stories Total
|
2 |
|
Size Interior
|
2067 Sqft |
|
Type
|
House |
|
Utility Water
|
Municipal Water |
Parking
Land
|
Access Type
|
Road Access, Highway Nearby |
|
Acreage
|
No |
|
Fence Type
|
Fence |
|
Land Amenities
|
Park, Public Transit, Shopping |
|
Sewer
|
Municipal Sewage System |
|
Size Depth
|
81 Ft |
|
Size Frontage
|
30 Ft |
|
Size Total Text
|
Under 1/2 Acre |
|
Zoning Description
|
Residential |
Rooms
| Level |
Type |
Length |
Width |
Dimensions |
|
Second Level |
4pc Bathroom |
|
|
7'0'' x 7'4'' |
|
Second Level |
Full Bathroom |
|
|
7'0'' x 7'10'' |
|
Second Level |
Bedroom |
|
|
9'8'' x 9'1'' |
|
Second Level |
Bedroom |
|
|
9'0'' x 9'10'' |
|
Second Level |
Primary Bedroom |
|
|
14'6'' x 14'2'' |
|
Basement |
Storage |
|
|
9'3'' x 7'6'' |
|
Basement |
Laundry Room |
|
|
6'5'' x 15'3'' |
|
Basement |
Recreation Room |
|
|
24'4'' x 11'10'' |
|
Main Level |
2pc Bathroom |
|
|
Measurements not available |
|
Main Level |
Kitchen |
|
|
7'9'' x 9'9'' |
|
Main Level |
Dining Room |
|
|
9'0'' x 7'4'' |
|
Main Level |
Family Room |
|
|
15'6'' x 12'8'' |
|
Main Level |
Living Room |
|
|
14'8'' x 10'1'' |
Utilities
|
Cable
|
Available |
|
Electricity
|
Available |
|
Natural Gas
|
Available |
|
Telephone
|
Available |
https://www.realtor.ca/real-estate/27622538/1534-evans-terrace-milton











































