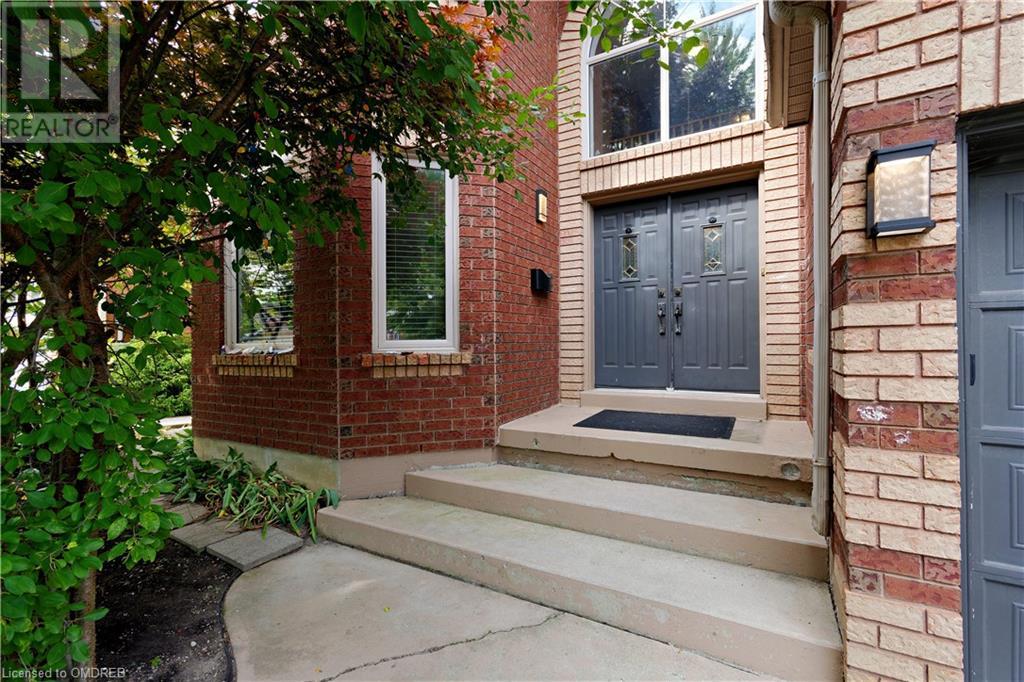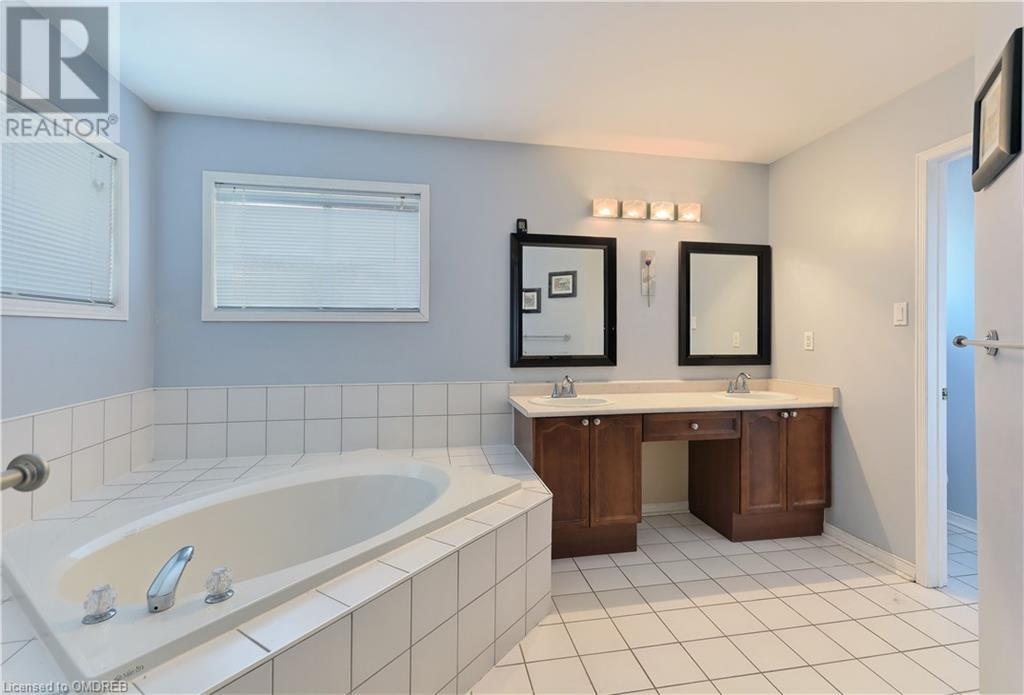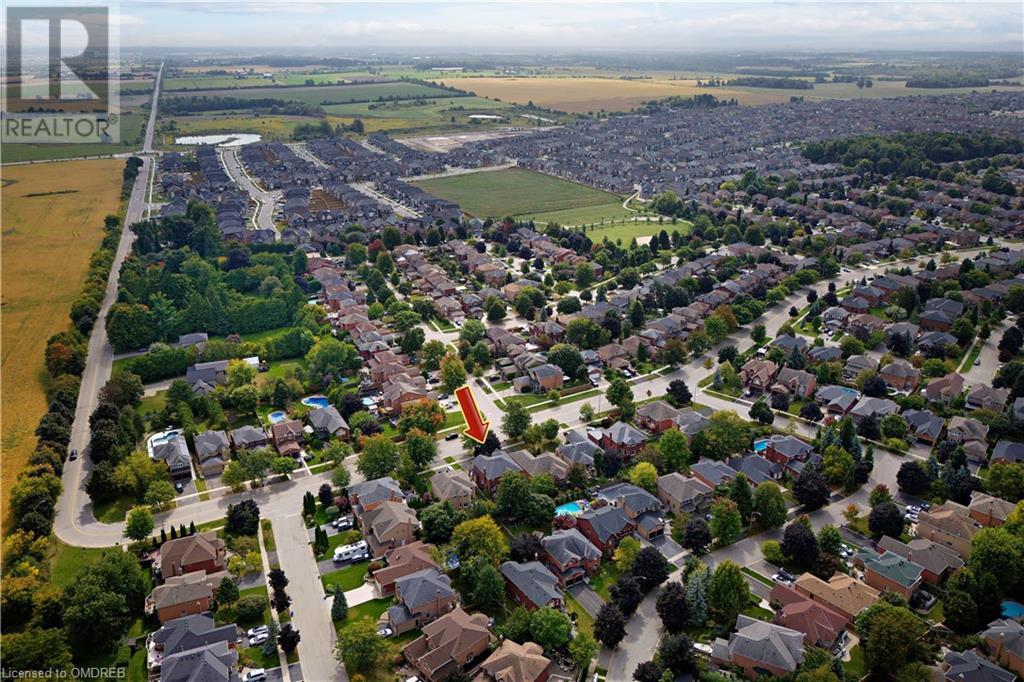5 Bedroom
4 Bathroom
2815 sqft
2 Level
Central Air Conditioning
Forced Air
$998,000
Introducing 15307 Argyll Road, Tribute Home's Kensington design. Over 2800 sqft on a 50 ft lot with 4+1 bedrooms & 4 bathrooms, situated in a desirable & mature section of Georgetown South. The main floor features hardwood flooring, living & formal dining area, large family room w/ gas fireplace & walk-out to an expansive deck. It's an entertainer's dream with the kitchen as its centrepiece boasting a surplus of cooking space, granite counters, gas stove & a large eat-in area that also walks out to the deck. Main floor laundry features exterior, as well as garage, access. Upstairs, the primary bedroom is expansive, with 2 walk-in closets & 5pc ensuite. 3 other sizeable rooms & a 2nd 5pc bathroom also adorn the 2nd floor. Basement is finished with separate entrance, kitchen, laundry & 3pc bath. Perfect for an in-law suite or other uses. This family friendly area has it all. Walk to groceries, schools, parks, restaurants, rec centre & Timmies! Minutes from Brampton/Mississauga, 407 & 401 highways. Book your showing today! (id:59646)
Property Details
|
MLS® Number
|
40649623 |
|
Property Type
|
Single Family |
|
Amenities Near By
|
Hospital, Park, Place Of Worship, Playground, Schools, Shopping |
|
Community Features
|
Community Centre |
|
Equipment Type
|
Water Heater |
|
Features
|
In-law Suite |
|
Parking Space Total
|
4 |
|
Rental Equipment Type
|
Water Heater |
Building
|
Bathroom Total
|
4 |
|
Bedrooms Above Ground
|
4 |
|
Bedrooms Below Ground
|
1 |
|
Bedrooms Total
|
5 |
|
Appliances
|
Central Vacuum, Central Vacuum - Roughed In, Dishwasher, Dryer, Refrigerator, Washer, Gas Stove(s), Hood Fan, Window Coverings |
|
Architectural Style
|
2 Level |
|
Basement Development
|
Finished |
|
Basement Type
|
Full (finished) |
|
Construction Style Attachment
|
Detached |
|
Cooling Type
|
Central Air Conditioning |
|
Exterior Finish
|
Brick |
|
Fixture
|
Ceiling Fans |
|
Half Bath Total
|
1 |
|
Heating Fuel
|
Natural Gas |
|
Heating Type
|
Forced Air |
|
Stories Total
|
2 |
|
Size Interior
|
2815 Sqft |
|
Type
|
House |
|
Utility Water
|
Municipal Water |
Parking
Land
|
Access Type
|
Road Access |
|
Acreage
|
No |
|
Land Amenities
|
Hospital, Park, Place Of Worship, Playground, Schools, Shopping |
|
Sewer
|
Municipal Sewage System |
|
Size Depth
|
114 Ft |
|
Size Frontage
|
50 Ft |
|
Size Total Text
|
Under 1/2 Acre |
|
Zoning Description
|
Ldr1-2 |
Rooms
| Level |
Type |
Length |
Width |
Dimensions |
|
Second Level |
5pc Bathroom |
|
|
Measurements not available |
|
Second Level |
5pc Bathroom |
|
|
Measurements not available |
|
Second Level |
Bedroom |
|
|
11'1'' x 10'6'' |
|
Second Level |
Bedroom |
|
|
13'6'' x 11'1'' |
|
Second Level |
Bedroom |
|
|
15'6'' x 12'6'' |
|
Second Level |
Primary Bedroom |
|
|
22'4'' x 16'10'' |
|
Basement |
3pc Bathroom |
|
|
Measurements not available |
|
Basement |
Living Room |
|
|
21'8'' x 13'6'' |
|
Basement |
Kitchen |
|
|
13'10'' x 9'11'' |
|
Basement |
Bedroom |
|
|
13'3'' x 10'3'' |
|
Main Level |
2pc Bathroom |
|
|
Measurements not available |
|
Main Level |
Family Room |
|
|
15'11'' x 13'1'' |
|
Main Level |
Breakfast |
|
|
16'10'' x 10'0'' |
|
Main Level |
Kitchen |
|
|
12'11'' x 9'0'' |
|
Main Level |
Dining Room |
|
|
12'6'' x 10'11'' |
|
Main Level |
Living Room |
|
|
16'3'' x 10'11'' |
https://www.realtor.ca/real-estate/27440397/15307-argyll-road-halton










































