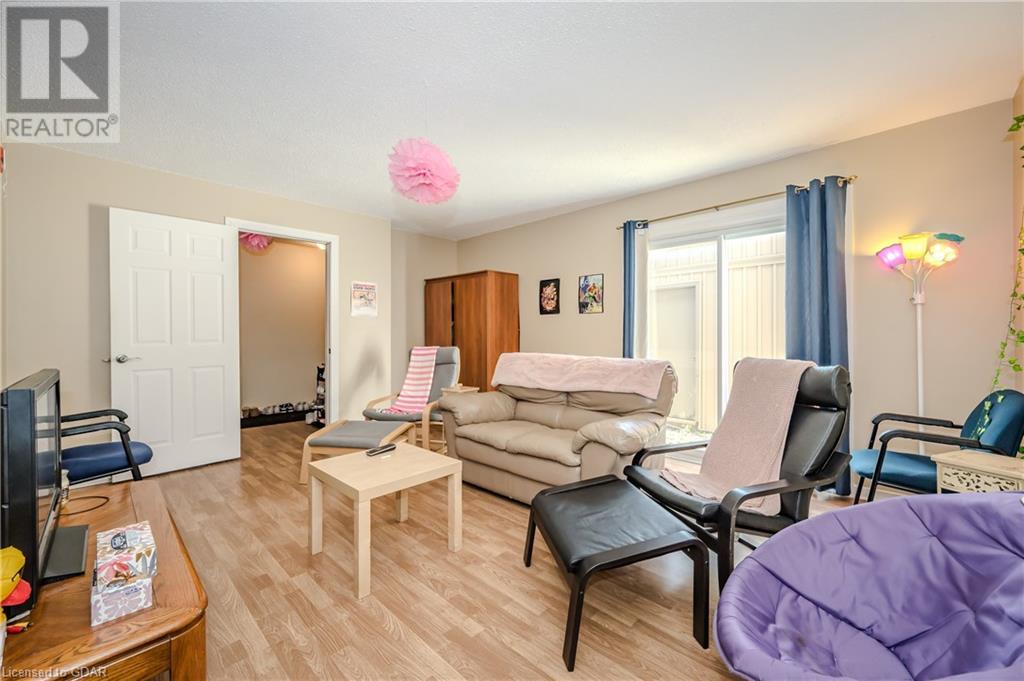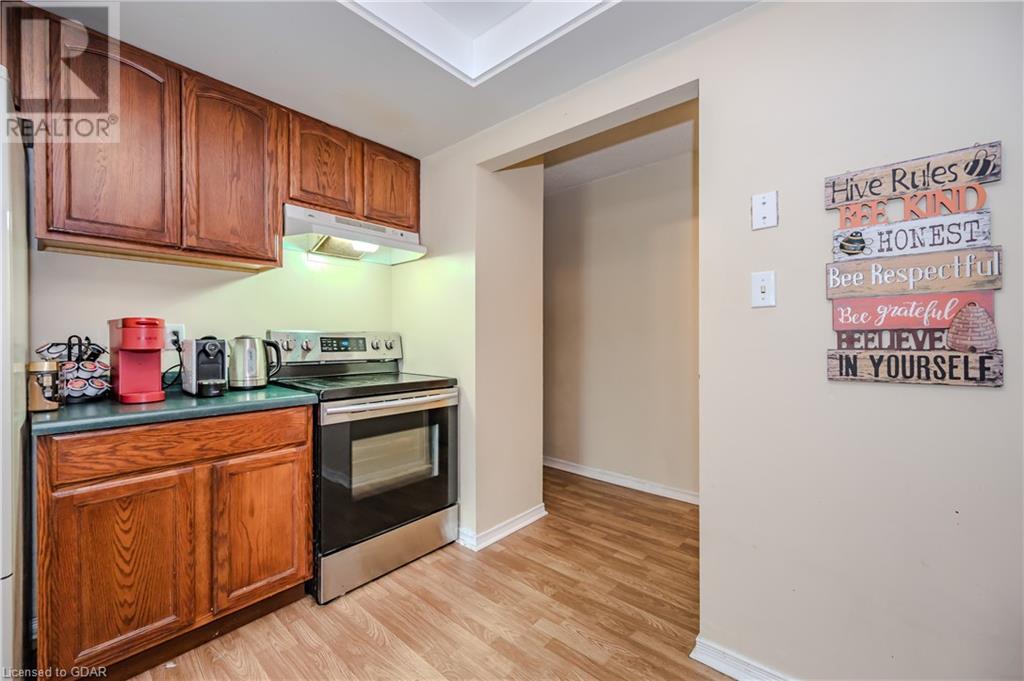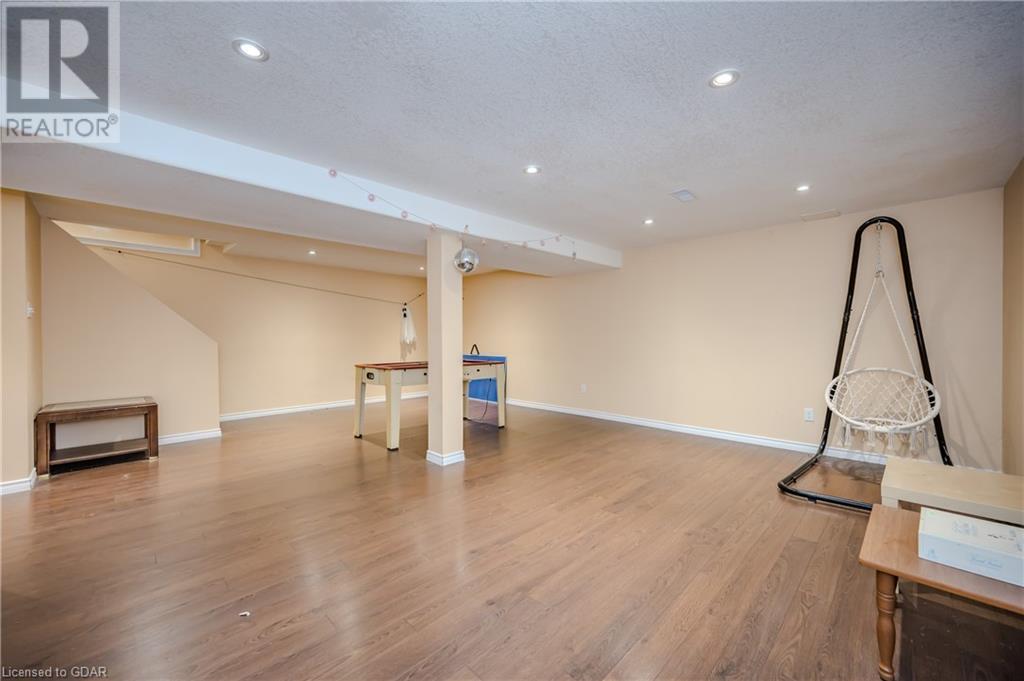153 Janefield Avenue Unit# 59 Guelph, Ontario N1G 2L4
$750,000Maintenance, Insurance, Landscaping, Property Management, Parking
$405 Monthly
Maintenance, Insurance, Landscaping, Property Management, Parking
$405 MonthlySpacious townhome in desirable area. 4 bedroom up and full 3 pce bath plus 2 pce ensuite. Large eat in kitchen, dining room, 2pce powder room and living room with sliders to patio. The basement features finished rec room, den, 3 pce bath and laundry. Detached garage and exclusive parking spot add to the convenience of this home. Close to University, schools and shopping this is an ideal home for families or investment. (id:59646)
Property Details
| MLS® Number | 40654291 |
| Property Type | Single Family |
| Neigbourhood | Priory Park |
| Amenities Near By | Park, Public Transit, Schools, Shopping |
| Communication Type | High Speed Internet |
| Community Features | Quiet Area, School Bus |
| Equipment Type | Water Heater |
| Parking Space Total | 2 |
| Rental Equipment Type | Water Heater |
Building
| Bathroom Total | 4 |
| Bedrooms Above Ground | 4 |
| Bedrooms Total | 4 |
| Appliances | Dryer, Refrigerator, Stove, Water Meter, Water Softener, Washer |
| Architectural Style | 2 Level |
| Basement Development | Partially Finished |
| Basement Type | Full (partially Finished) |
| Constructed Date | 1976 |
| Construction Style Attachment | Attached |
| Cooling Type | Central Air Conditioning |
| Exterior Finish | Aluminum Siding, Brick, Shingles |
| Fire Protection | Smoke Detectors |
| Foundation Type | Poured Concrete |
| Half Bath Total | 2 |
| Heating Fuel | Natural Gas |
| Heating Type | Forced Air |
| Stories Total | 2 |
| Size Interior | 1777 Sqft |
| Type | Row / Townhouse |
| Utility Water | Municipal Water |
Parking
| Detached Garage |
Land
| Access Type | Highway Nearby |
| Acreage | No |
| Fence Type | Partially Fenced |
| Land Amenities | Park, Public Transit, Schools, Shopping |
| Sewer | Municipal Sewage System |
| Size Total Text | Under 1/2 Acre |
| Zoning Description | R4-6 |
Rooms
| Level | Type | Length | Width | Dimensions |
|---|---|---|---|---|
| Second Level | 3pc Bathroom | 21'7'' x 19'9'' | ||
| Second Level | Bedroom | 13'3'' x 8'6'' | ||
| Second Level | Bedroom | 14'6'' x 10'6'' | ||
| Second Level | Bedroom | 11'11'' x 10'11'' | ||
| Second Level | Full Bathroom | Measurements not available | ||
| Second Level | Primary Bedroom | 13'3'' x 12'0'' | ||
| Basement | 3pc Bathroom | Measurements not available | ||
| Basement | Den | 13'6'' x 11'7'' | ||
| Basement | Recreation Room | 22'8'' x 16'9'' | ||
| Main Level | 2pc Bathroom | Measurements not available | ||
| Main Level | Exercise Room | 14'0'' x 11'3'' | ||
| Main Level | Dinette | 11'4'' x 7'1'' | ||
| Main Level | Kitchen | 11'2'' x 8'2'' | ||
| Main Level | Living Room | 16'8'' x 13'2'' |
Utilities
| Natural Gas | Available |
https://www.realtor.ca/real-estate/27475429/153-janefield-avenue-unit-59-guelph
Interested?
Contact us for more information




































