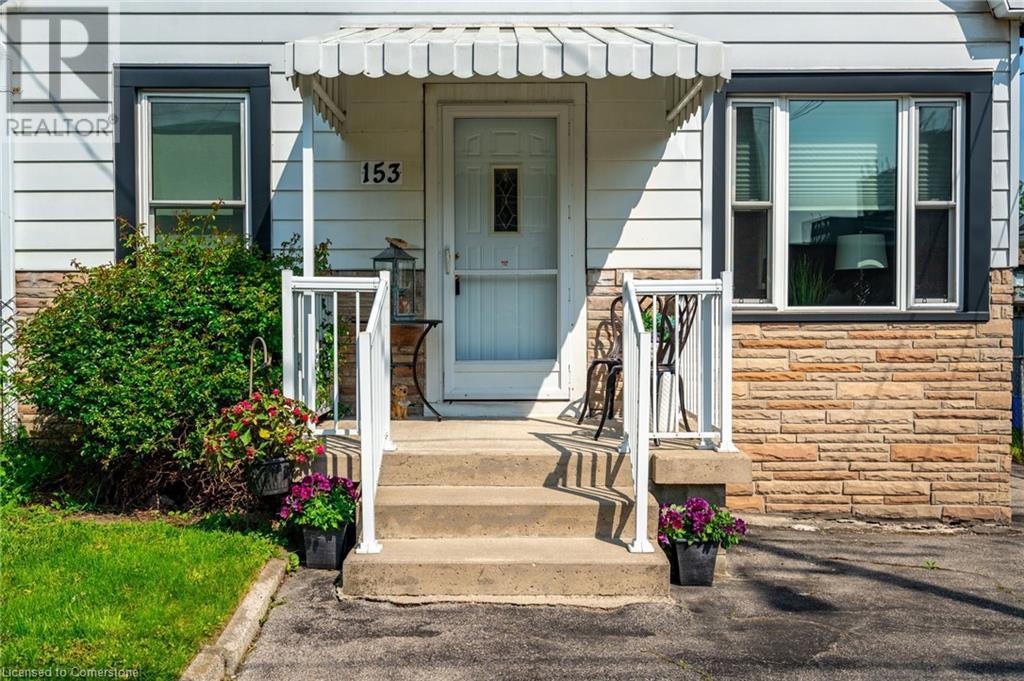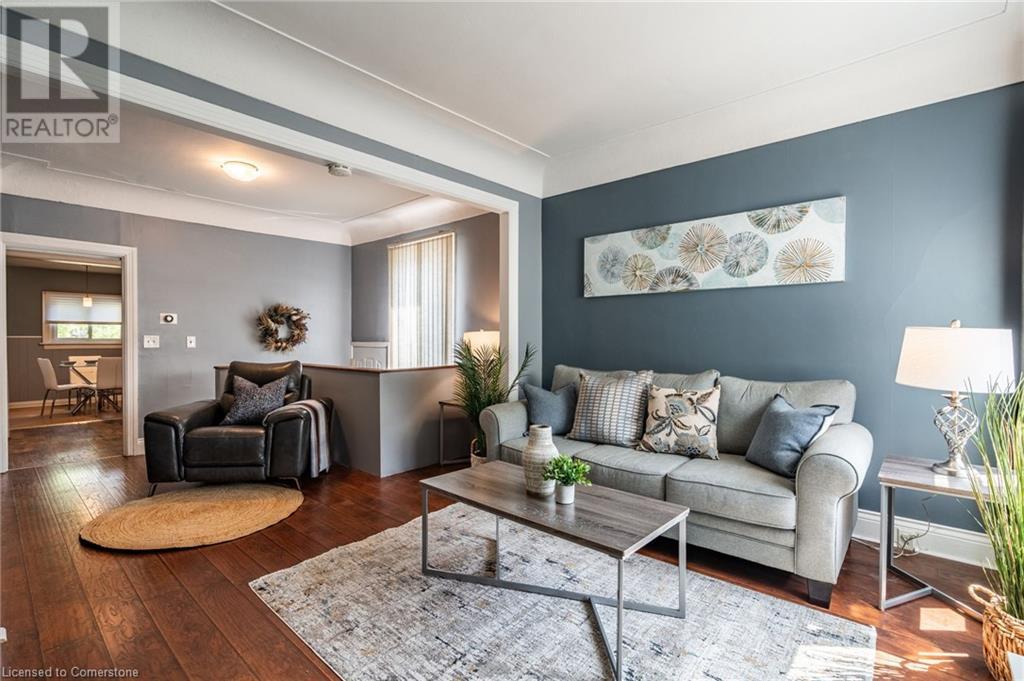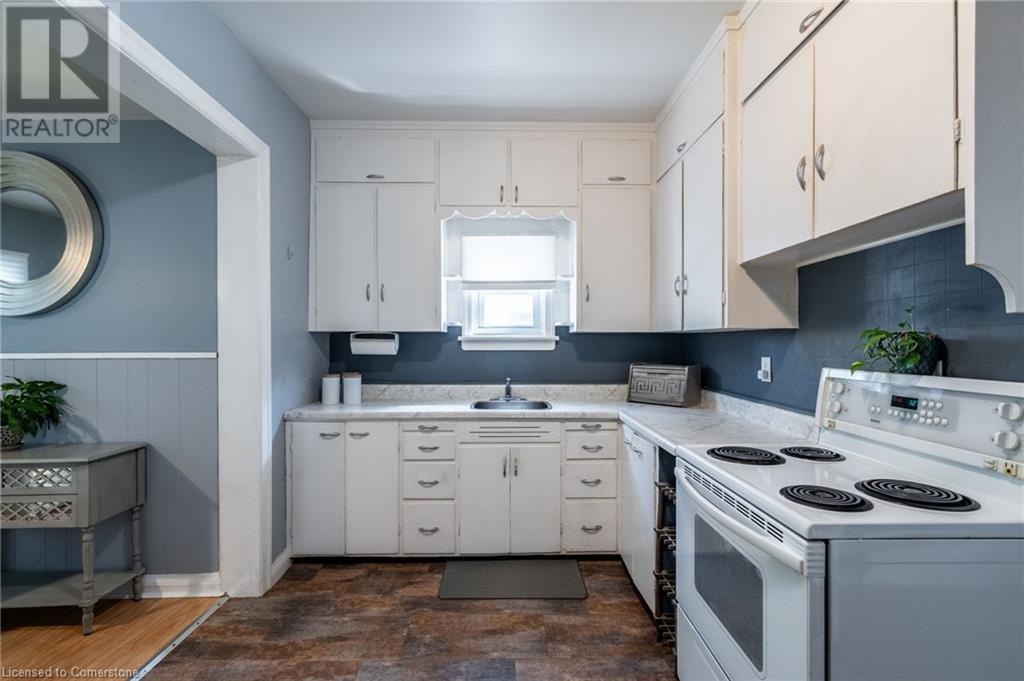2 Bedroom
1 Bathroom
874 sqft
Bungalow
Central Air Conditioning
Forced Air
$599,000
Welcome to this charming 2-bedroom bungalow, perfectly located on the Hamilton Mountain just a short walk to Upper James Street and Mohawk College. Set in a friendly, walkable neighborhood, this home offers comfort, convenience and a great layout for everyday living. Inside, you’ll find a bright and functional floor plan with a cozy living area, an efficient kitchen. Two well-sized bedrooms along with a full bathroom complete this floor. A separate entrance to the basement offers added flexibility—ideal for extended family, a home office or future possibilities. The property also features private parking for two vehicles and a deep 163-foot lot with a manageable outdoor space to enjoy year-round. Whether you’re looking to downsize, enter the market, or simply enjoy a low-maintenance lifestyle, this home is a fantastic opportunity. Close to schools, parks, transit, shopping, and highway access, the location truly can’t be beat. This is your chance to live in one of Hamilton’s most convenient communities! Don’t be TOO LATE*! (id:59646)
Property Details
|
MLS® Number
|
40737543 |
|
Property Type
|
Single Family |
|
Neigbourhood
|
Centremount |
|
Equipment Type
|
Furnace, Water Heater |
|
Parking Space Total
|
2 |
|
Rental Equipment Type
|
Furnace, Water Heater |
Building
|
Bathroom Total
|
1 |
|
Bedrooms Above Ground
|
2 |
|
Bedrooms Total
|
2 |
|
Appliances
|
Dryer, Refrigerator, Stove, Washer, Window Coverings |
|
Architectural Style
|
Bungalow |
|
Basement Development
|
Unfinished |
|
Basement Type
|
Full (unfinished) |
|
Constructed Date
|
1920 |
|
Construction Style Attachment
|
Detached |
|
Cooling Type
|
Central Air Conditioning |
|
Exterior Finish
|
Stone, Vinyl Siding |
|
Foundation Type
|
Stone |
|
Heating Fuel
|
Natural Gas |
|
Heating Type
|
Forced Air |
|
Stories Total
|
1 |
|
Size Interior
|
874 Sqft |
|
Type
|
House |
|
Utility Water
|
Municipal Water |
Land
|
Access Type
|
Road Access |
|
Acreage
|
No |
|
Sewer
|
Municipal Sewage System |
|
Size Depth
|
162 Ft |
|
Size Frontage
|
33 Ft |
|
Size Total Text
|
Under 1/2 Acre |
|
Zoning Description
|
C |
Rooms
| Level |
Type |
Length |
Width |
Dimensions |
|
Main Level |
4pc Bathroom |
|
|
Measurements not available |
|
Main Level |
Bedroom |
|
|
9'6'' x 9'2'' |
|
Main Level |
Bedroom |
|
|
9'2'' x 9'6'' |
|
Main Level |
Eat In Kitchen |
|
|
10'8'' x 17'6'' |
|
Main Level |
Living Room |
|
|
21'5'' x 12'6'' |
https://www.realtor.ca/real-estate/28415691/153-east-5th-street-hamilton





































