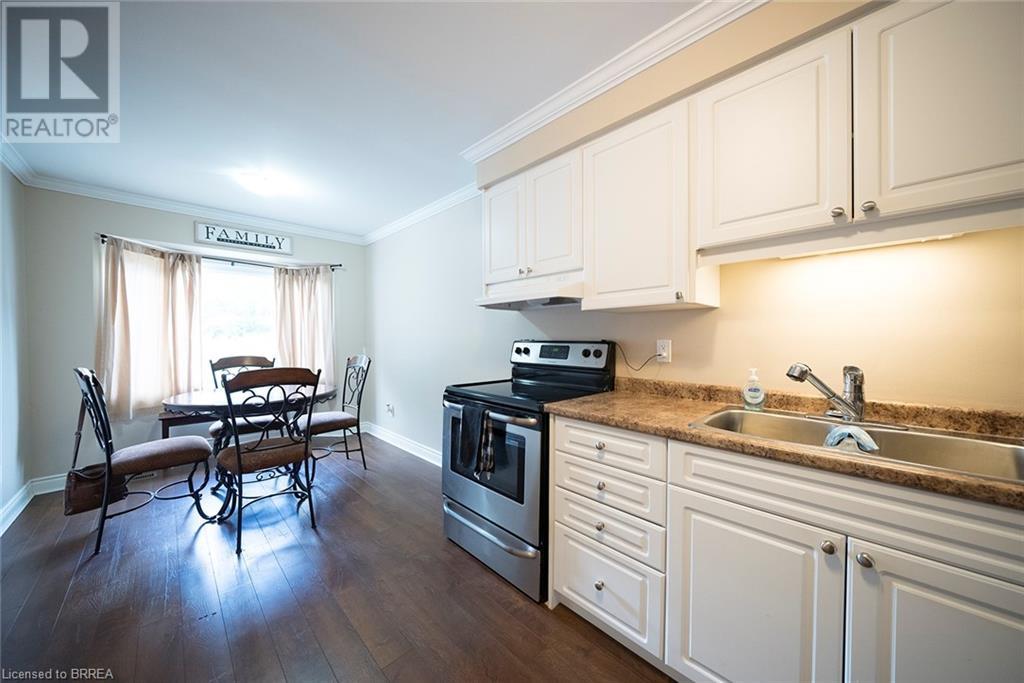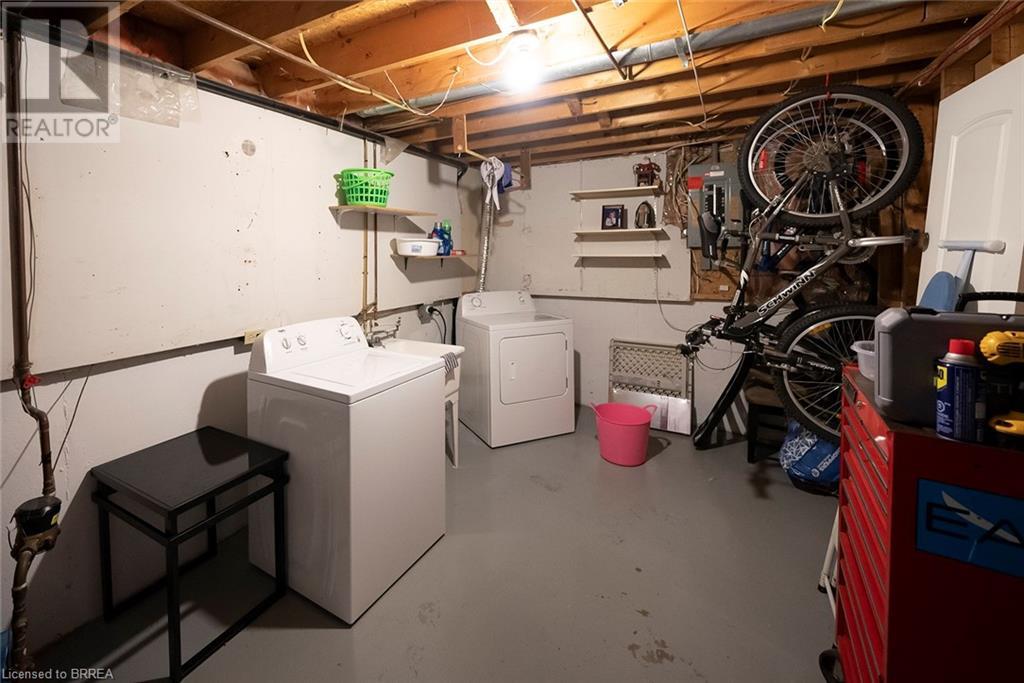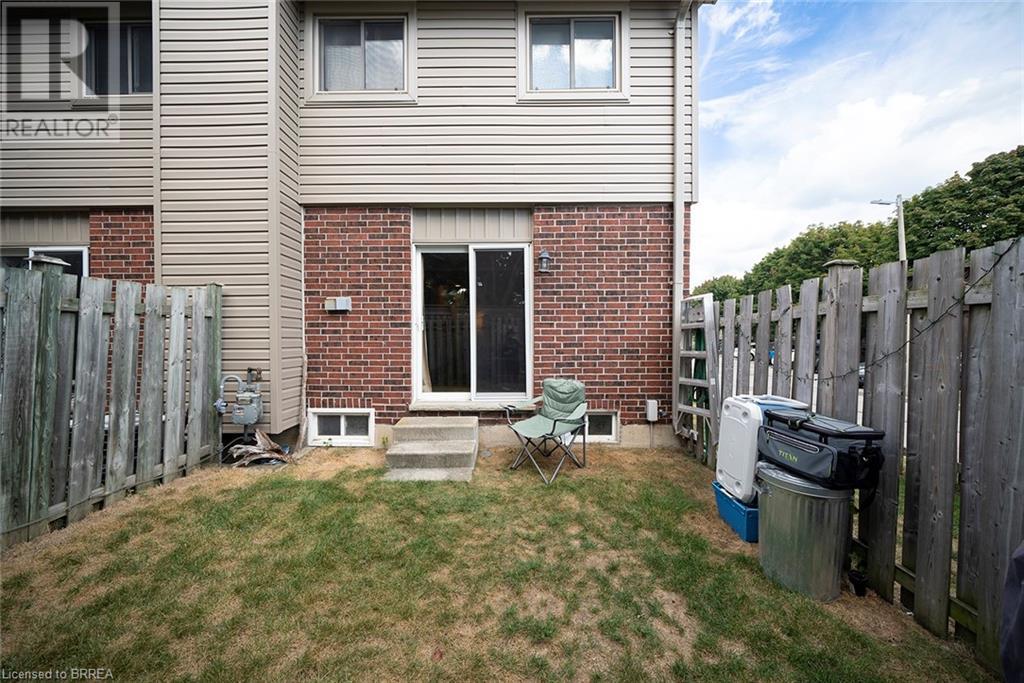153 Brantwood Park Road Unit# F Brantford, Ontario N3P 1X9
$497,900Maintenance, Insurance, Landscaping, Property Management
$329 Monthly
Maintenance, Insurance, Landscaping, Property Management
$329 MonthlyUnlock the door to your dream home in the highly desirable Lynden Hills community! This stunning end-unit townhome condominium offers three spacious bedrooms and one and a half bathrooms, providing the perfect haven for families. Whip up culinary delights in the inviting eat-in kitchen, and unwind in the bright, carpet-free living area that features a cozy fireplace — perfect for creating lasting memories. The partially finished lower level is a blank canvas, ready for your personal touch, whether you envision a fun recreational space or convenient extra storage. Picture yourself living in a serene setting, surrounded by lush green spaces, while still being just moments away from highways, top-rated schools, beautiful parks, scenic trails, vibrant shopping options, and delightful dining experiences. With ample guest parking and a generous, private, fenced backyard, this home is designed for effortless entertaining and cherished gatherings with family and friends. Don’t let this opportunity pass you by—become a part of this vibrant, family-friendly community today. Schedule your tour and take the first step toward making this dream home yours! (id:59646)
Property Details
| MLS® Number | 40725797 |
| Property Type | Single Family |
| Amenities Near By | Airport, Golf Nearby, Hospital, Park, Place Of Worship, Playground, Public Transit, Schools, Shopping |
| Community Features | Quiet Area, School Bus |
| Equipment Type | Water Heater |
| Features | Corner Site, Conservation/green Belt, Paved Driveway |
| Parking Space Total | 1 |
| Rental Equipment Type | Water Heater |
Building
| Bathroom Total | 2 |
| Bedrooms Above Ground | 3 |
| Bedrooms Total | 3 |
| Appliances | Dryer, Refrigerator, Stove, Water Meter, Washer, Window Coverings |
| Architectural Style | 2 Level |
| Basement Development | Partially Finished |
| Basement Type | Full (partially Finished) |
| Construction Style Attachment | Attached |
| Cooling Type | Central Air Conditioning |
| Exterior Finish | Brick, Vinyl Siding |
| Foundation Type | Block |
| Half Bath Total | 1 |
| Heating Fuel | Natural Gas |
| Heating Type | Forced Air |
| Stories Total | 2 |
| Size Interior | 1694 Sqft |
| Type | Row / Townhouse |
| Utility Water | Municipal Water |
Parking
| None |
Land
| Access Type | Highway Access, Highway Nearby, Rail Access |
| Acreage | No |
| Land Amenities | Airport, Golf Nearby, Hospital, Park, Place Of Worship, Playground, Public Transit, Schools, Shopping |
| Sewer | Municipal Sewage System |
| Size Total Text | Under 1/2 Acre |
| Zoning Description | R4a |
Rooms
| Level | Type | Length | Width | Dimensions |
|---|---|---|---|---|
| Second Level | 4pc Bathroom | Measurements not available | ||
| Second Level | Bedroom | 15'4'' x 8'1'' | ||
| Second Level | Bedroom | 7'6'' x 11'0'' | ||
| Second Level | Primary Bedroom | 11'0'' x 14'0'' | ||
| Basement | Recreation Room | Measurements not available | ||
| Basement | Laundry Room | Measurements not available | ||
| Basement | Utility Room | Measurements not available | ||
| Main Level | 2pc Bathroom | Measurements not available | ||
| Main Level | Living Room | 9'7'' x 15'9'' | ||
| Main Level | Kitchen | 9'8'' x 21'0'' |
https://www.realtor.ca/real-estate/28274804/153-brantwood-park-road-unit-f-brantford
Interested?
Contact us for more information

























