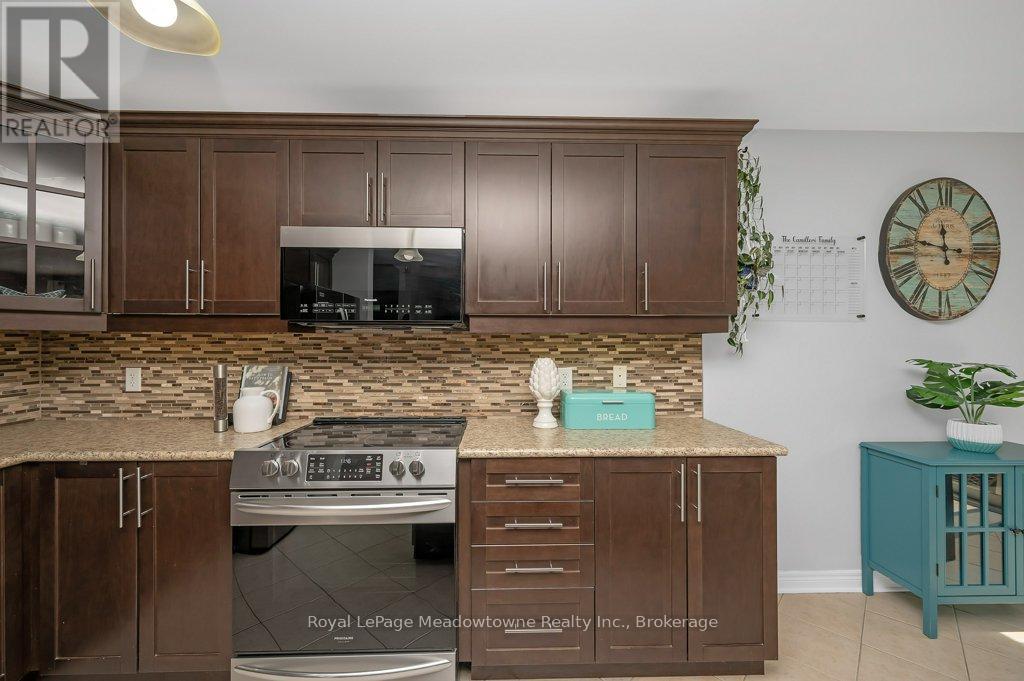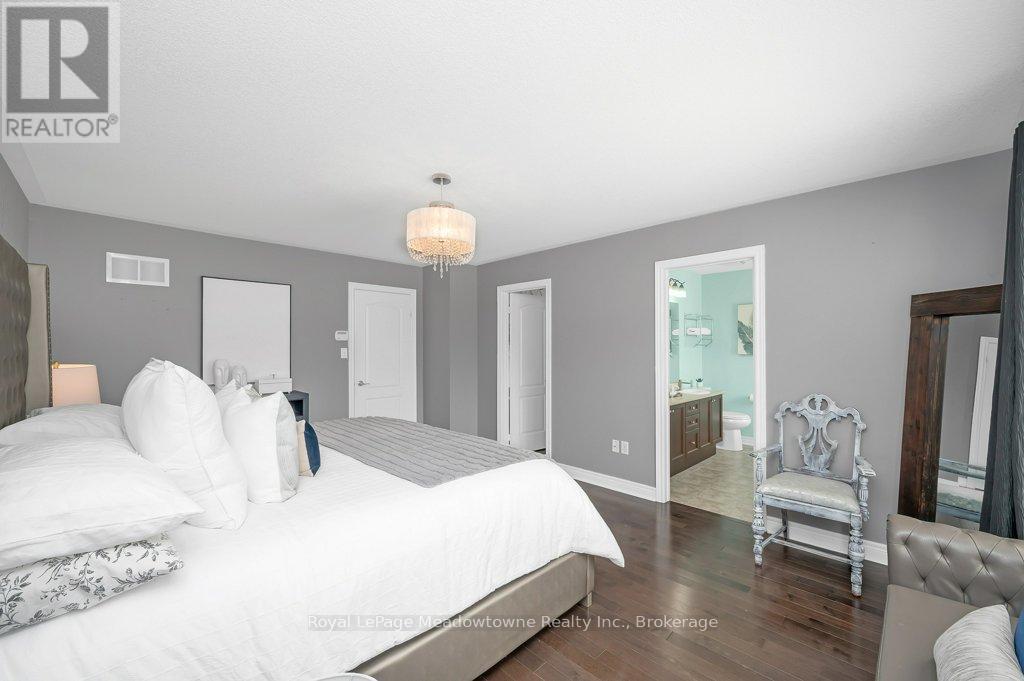152 Weston Drive Milton (Sc Scott), Ontario L9T 0V6
$1,098,000
Welcome to your dream home in the heart of Milton! This stunning 4-bedroom, 3-bathroom detached home offers over 2,000 sq ft of beautifully designed living space, perfect for families and entertaining alike. Step into an inviting open-concept layout that seamlessly connects the living, dining, and kitchen areas - ideal for hosting gatherings and everyday living. Separate entrance to basement from garage. Spacious bedrooms. Each of the four generously sized bedrooms offers plenty of room to relax, unwind, and make your own. Modern kitchen. Enjoy cooking in a well-appointed kitchen with ample counter space, cabinetry, and a functional design that meets all your culinary needs. Beautiful backyard retreat. Step outside to a private backyard oasis featuring a gorgeous gazebo and a large storage shed - perfect for summer entertaining and additional storage. (id:59646)
Open House
This property has open houses!
2:00 pm
Ends at:4:00 pm
Property Details
| MLS® Number | W12150011 |
| Property Type | Single Family |
| Community Name | 1036 - SC Scott |
| Amenities Near By | Public Transit, Schools, Ski Area |
| Features | Irregular Lot Size |
| Parking Space Total | 2 |
Building
| Bathroom Total | 3 |
| Bedrooms Above Ground | 4 |
| Bedrooms Total | 4 |
| Amenities | Fireplace(s) |
| Appliances | Garage Door Opener Remote(s), Dishwasher, Stove, Window Coverings, Refrigerator |
| Basement Type | Full |
| Construction Style Attachment | Detached |
| Cooling Type | Central Air Conditioning |
| Exterior Finish | Brick, Stone |
| Fireplace Present | Yes |
| Fireplace Total | 1 |
| Flooring Type | Hardwood, Ceramic |
| Foundation Type | Concrete, Poured Concrete |
| Half Bath Total | 1 |
| Heating Fuel | Natural Gas |
| Heating Type | Forced Air |
| Stories Total | 2 |
| Size Interior | 2000 - 2500 Sqft |
| Type | House |
| Utility Water | Municipal Water |
Parking
| Garage |
Land
| Acreage | No |
| Fence Type | Fenced Yard |
| Land Amenities | Public Transit, Schools, Ski Area |
| Sewer | Sanitary Sewer |
| Size Depth | 88 Ft ,8 In |
| Size Frontage | 30 Ft ,1 In |
| Size Irregular | 30.1 X 88.7 Ft |
| Size Total Text | 30.1 X 88.7 Ft|under 1/2 Acre |
Rooms
| Level | Type | Length | Width | Dimensions |
|---|---|---|---|---|
| Second Level | Primary Bedroom | 5.24 m | 4 m | 5.24 m x 4 m |
| Second Level | Bedroom 2 | 3.48 m | 3.1 m | 3.48 m x 3.1 m |
| Second Level | Bedroom 3 | 3.66 m | 3.36 m | 3.66 m x 3.36 m |
| Second Level | Bedroom 4 | 3.26 m | 3.05 m | 3.26 m x 3.05 m |
| Second Level | Laundry Room | 2.29 m | 1.76 m | 2.29 m x 1.76 m |
| Main Level | Kitchen | 3.41 m | 3.05 m | 3.41 m x 3.05 m |
| Main Level | Family Room | 5.19 m | 3.66 m | 5.19 m x 3.66 m |
| Main Level | Dining Room | 6.1 m | 3.66 m | 6.1 m x 3.66 m |
| Main Level | Living Room | 6.1 m | 3.66 m | 6.1 m x 3.66 m |
| Main Level | Eating Area | 3.05 m | 2.75 m | 3.05 m x 2.75 m |
https://www.realtor.ca/real-estate/28315903/152-weston-drive-milton-sc-scott-1036-sc-scott
Interested?
Contact us for more information
















































