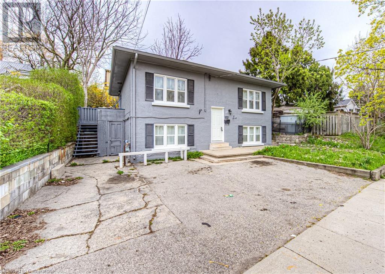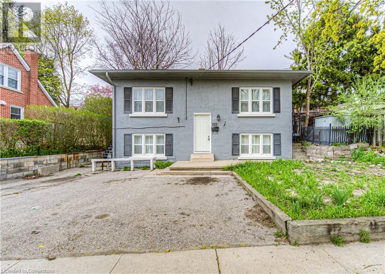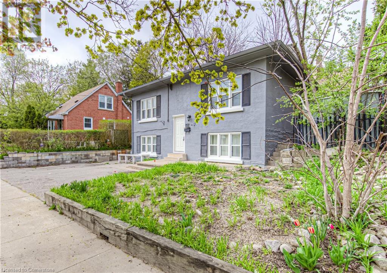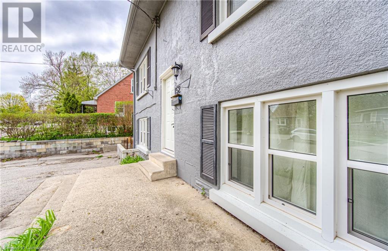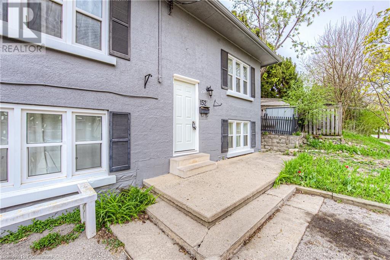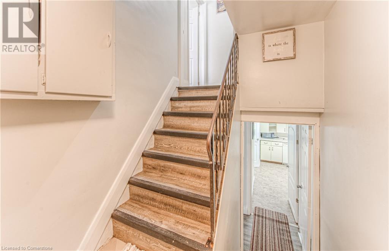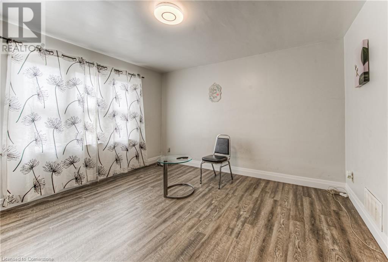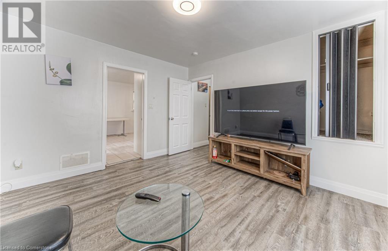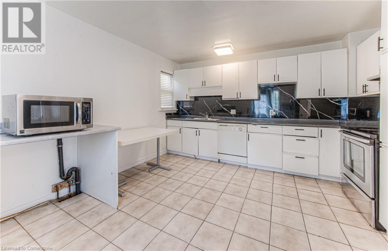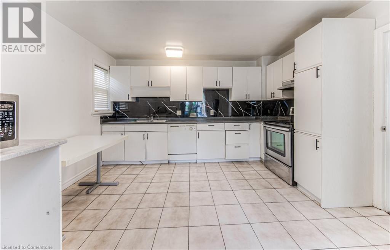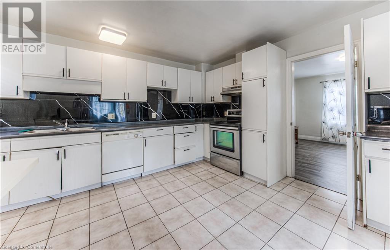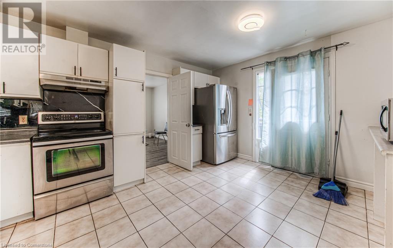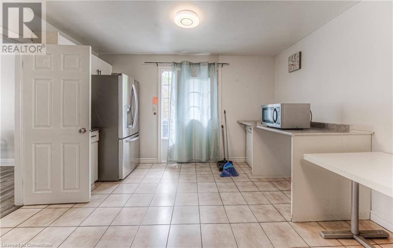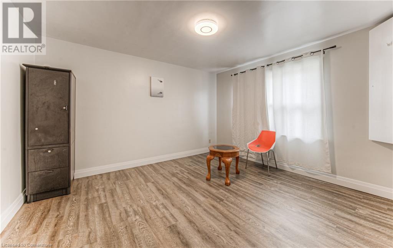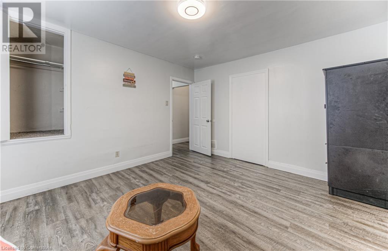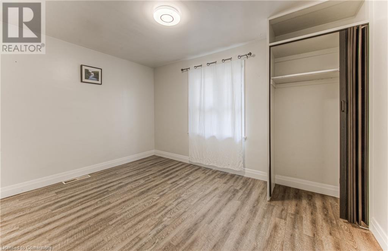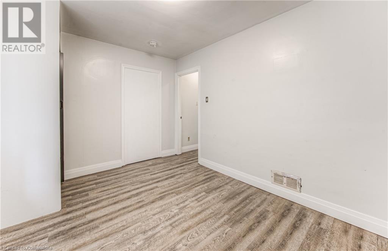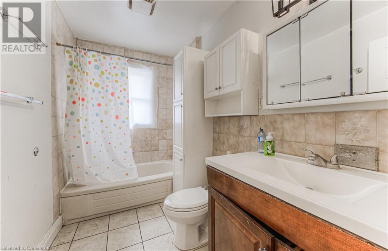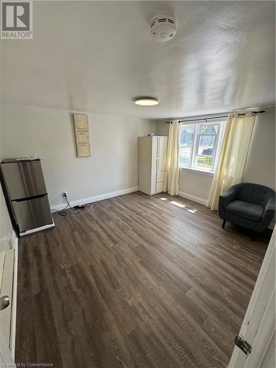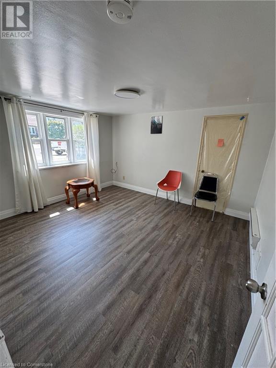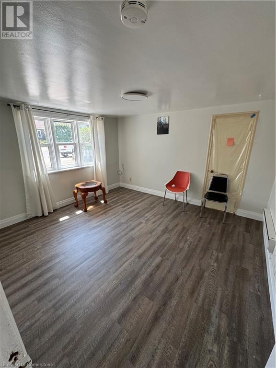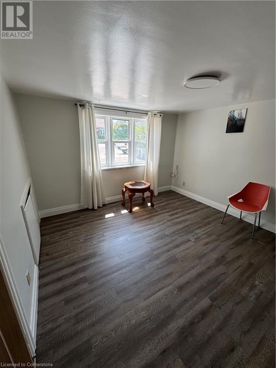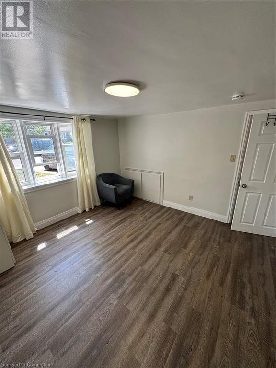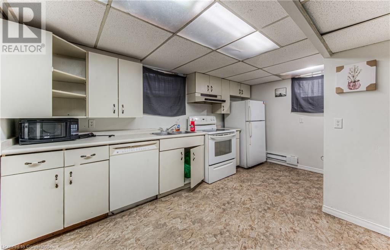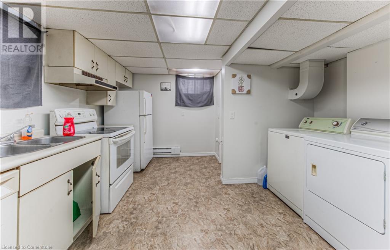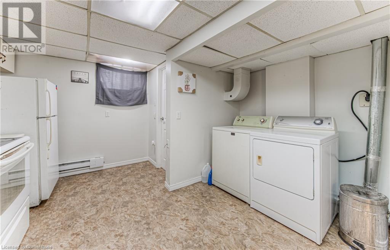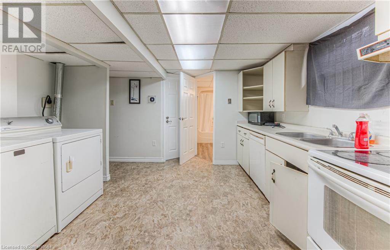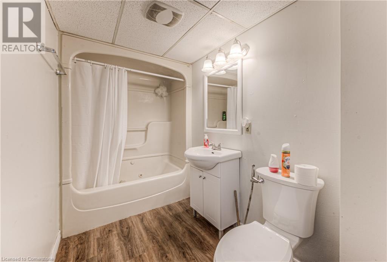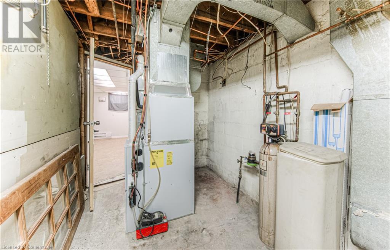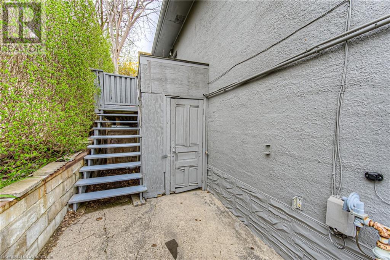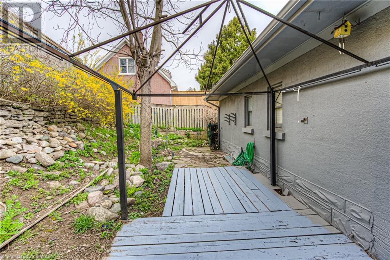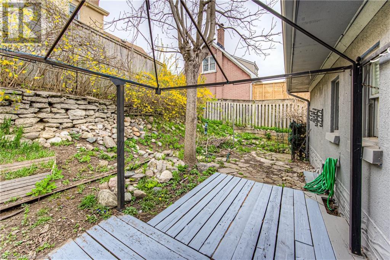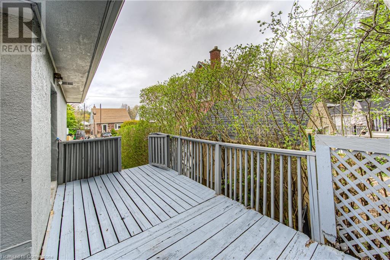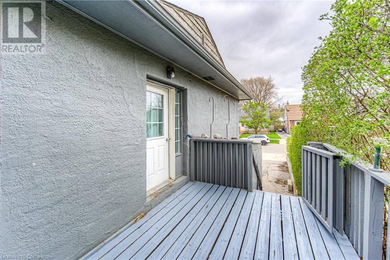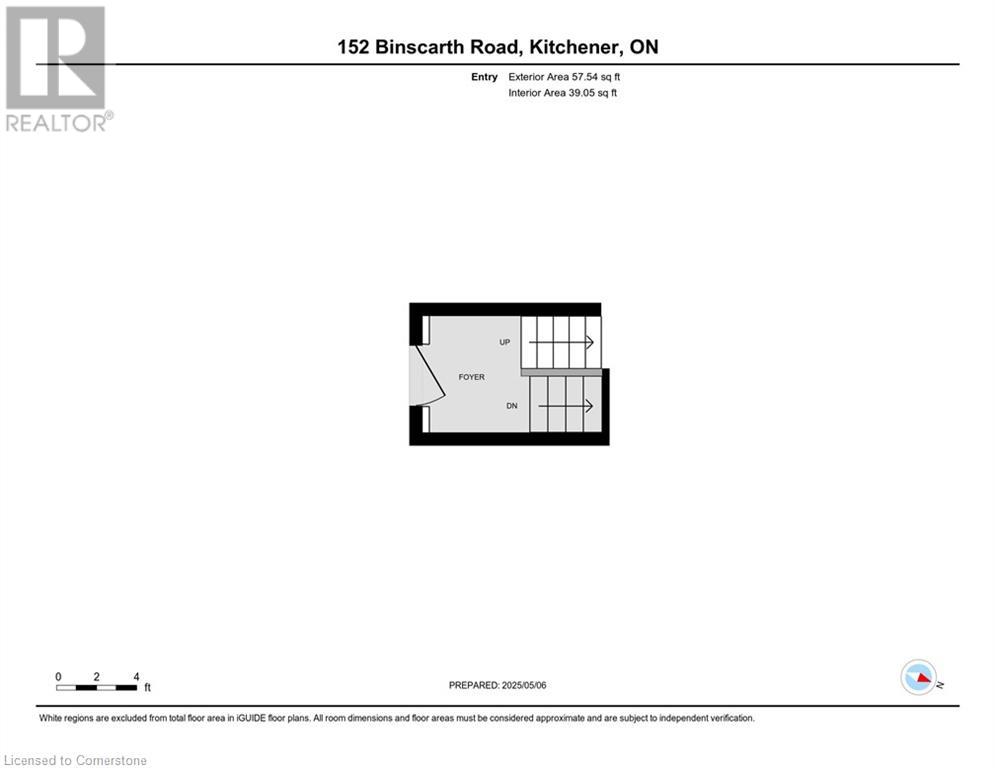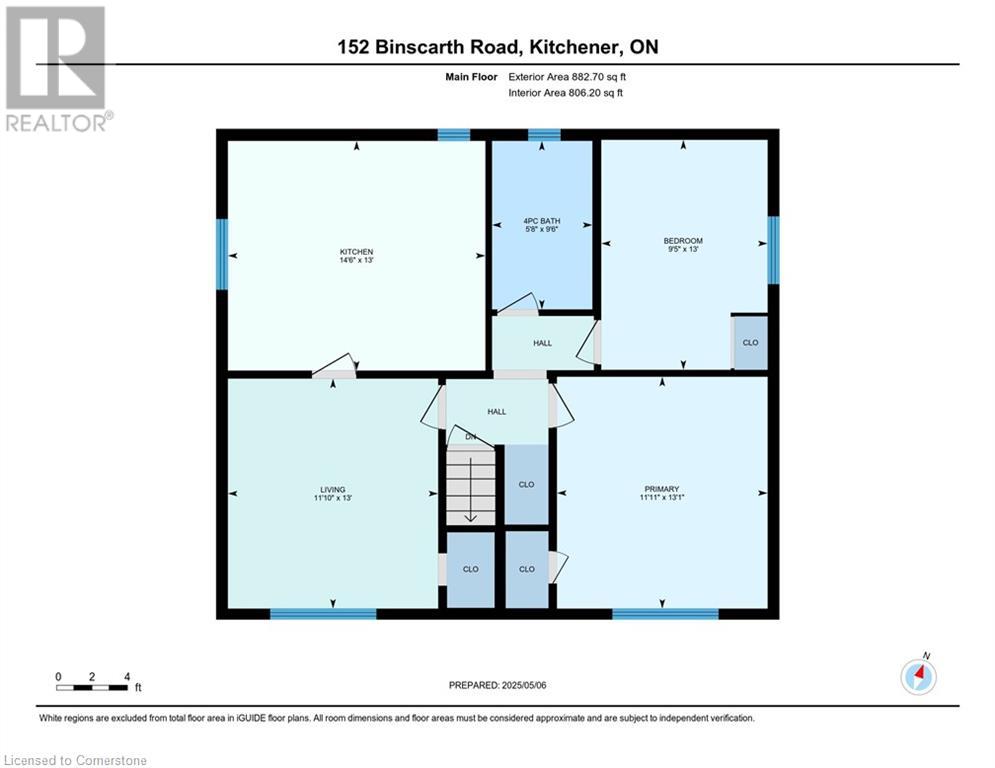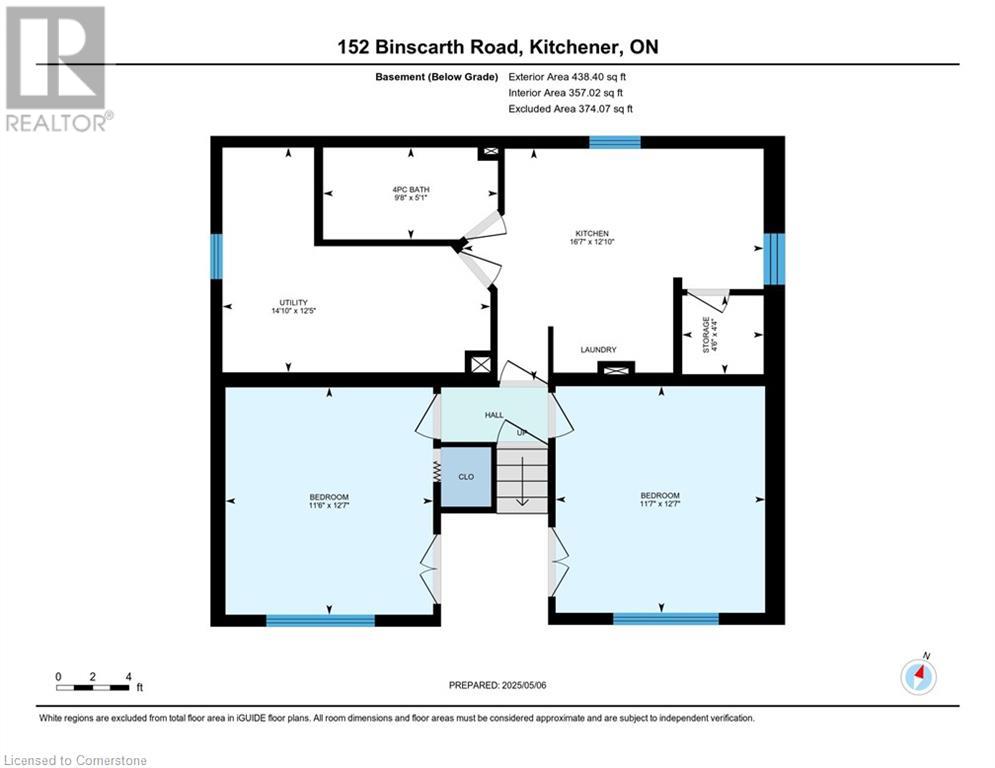4 Bedroom
2 Bathroom
940 sqft
Raised Bungalow
Central Air Conditioning
Forced Air, Heat Pump
$635,000
Welcome to an exceptional opportunity in the heart of Kitchener! Whether you're looking to invest or step into homeownership with mortgage-helping potential, this raised bungalow VACANT DUPLEX offers the perfect canvas for your future. Tucked just moments from the serene greenery of Lakeside Park and the reputable St. Mary’s Hospital, this home is also conveniently close to Victoria Park, downtown Kitchener, the LRT, train station, and main bus terminal—making city life seamless and connected. Inside, you'll find two spacious 2-bedroom units—one upstairs and one below—each with bright, functional layouts. Oversized bay windows in both units flood the space with natural light, creating a warm, inviting feel throughout. Enjoy the flexibility of separate hydro meters and setup for individual laundry on the main floor. With 3 parking spaces, thoughtful updates, and a prime location, this duplex is full of potential. Move in, personalize with minor touch-ups, and take advantage of the current rental market—or simply enjoy living in one unit while renting the other. Let your imagination take the lead—this is where your next chapter begins. Call today for your private tour! (id:59646)
Property Details
|
MLS® Number
|
40724200 |
|
Property Type
|
Single Family |
|
Neigbourhood
|
St. Mary's |
|
Amenities Near By
|
Hospital, Park, Public Transit, Schools |
|
Community Features
|
Community Centre, School Bus |
|
Equipment Type
|
Furnace, Water Heater |
|
Parking Space Total
|
3 |
|
Rental Equipment Type
|
Furnace, Water Heater |
Building
|
Bathroom Total
|
2 |
|
Bedrooms Above Ground
|
2 |
|
Bedrooms Below Ground
|
2 |
|
Bedrooms Total
|
4 |
|
Appliances
|
Window Coverings |
|
Architectural Style
|
Raised Bungalow |
|
Basement Development
|
Finished |
|
Basement Type
|
Full (finished) |
|
Constructed Date
|
1952 |
|
Construction Style Attachment
|
Detached |
|
Cooling Type
|
Central Air Conditioning |
|
Exterior Finish
|
Stucco |
|
Heating Type
|
Forced Air, Heat Pump |
|
Stories Total
|
1 |
|
Size Interior
|
940 Sqft |
|
Type
|
House |
|
Utility Water
|
Municipal Water |
Land
|
Access Type
|
Highway Access, Highway Nearby |
|
Acreage
|
No |
|
Land Amenities
|
Hospital, Park, Public Transit, Schools |
|
Sewer
|
Municipal Sewage System |
|
Size Depth
|
70 Ft |
|
Size Frontage
|
50 Ft |
|
Size Total Text
|
Under 1/2 Acre |
|
Zoning Description
|
Res-4 |
Rooms
| Level |
Type |
Length |
Width |
Dimensions |
|
Basement |
Utility Room |
|
|
14'10'' x 12'5'' |
|
Basement |
Storage |
|
|
4'6'' x 4'4'' |
|
Basement |
Kitchen |
|
|
16'7'' x 12'10'' |
|
Basement |
Bedroom |
|
|
11'6'' x 12'7'' |
|
Basement |
Bedroom |
|
|
11'7'' x 12'7'' |
|
Basement |
4pc Bathroom |
|
|
9'8'' x 5'1'' |
|
Main Level |
Primary Bedroom |
|
|
11'11'' x 13'1'' |
|
Main Level |
Living Room |
|
|
11'10'' x 13'0'' |
|
Main Level |
Kitchen |
|
|
14'6'' x 13'0'' |
|
Main Level |
Bedroom |
|
|
9'5'' x 13'0'' |
|
Main Level |
4pc Bathroom |
|
|
5'8'' x 9'6'' |
https://www.realtor.ca/real-estate/28265570/152-binscarth-road-kitchener

