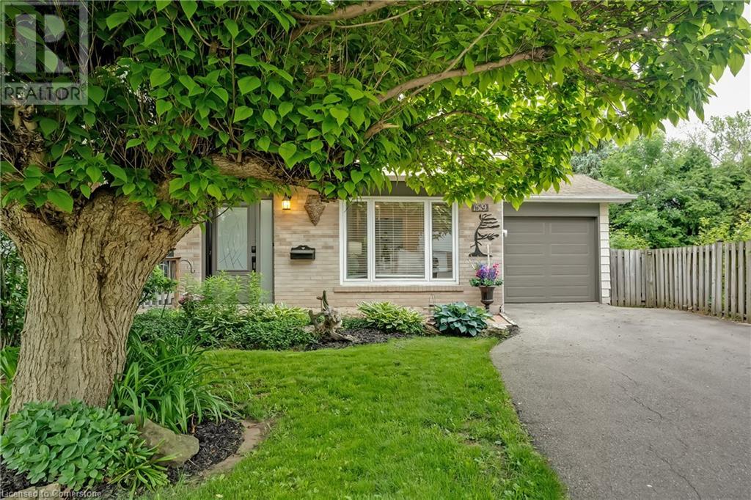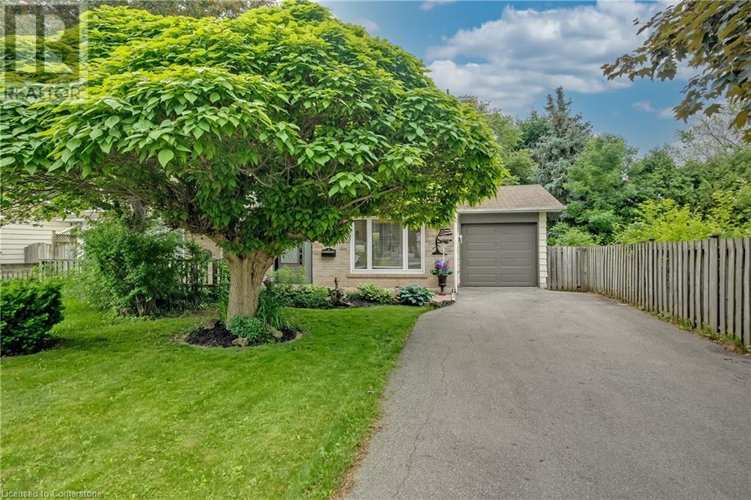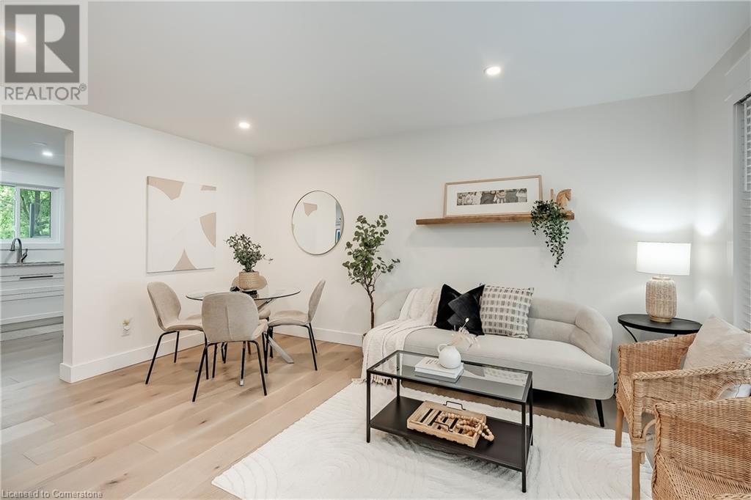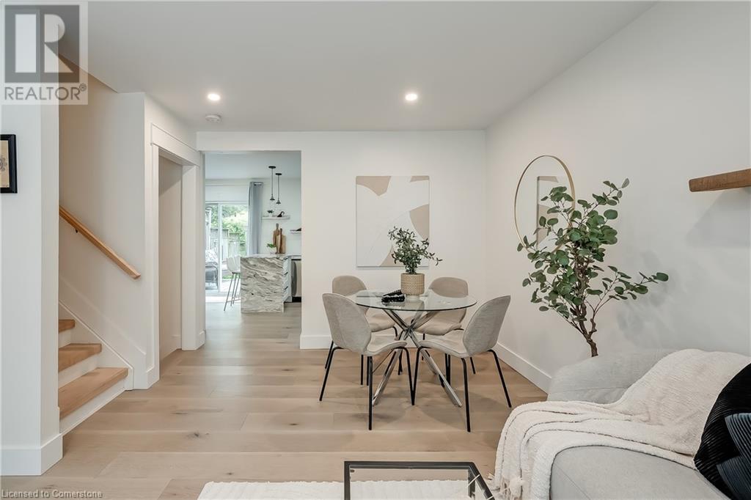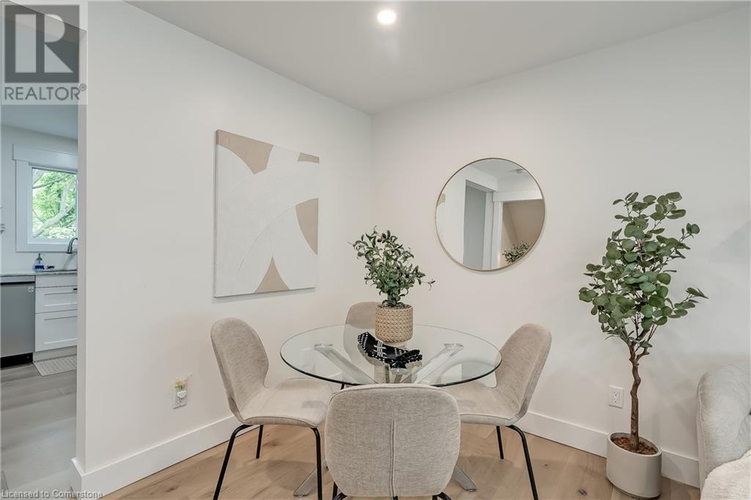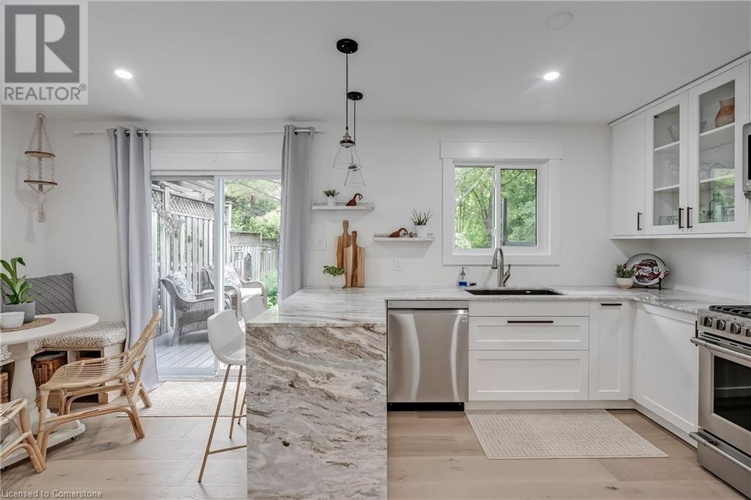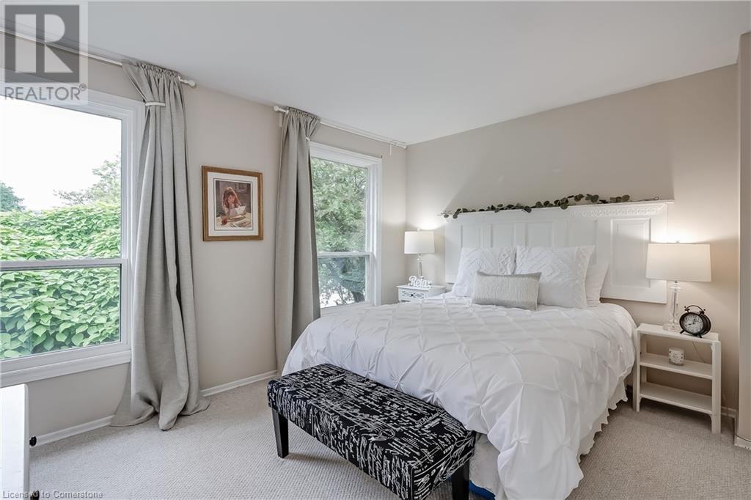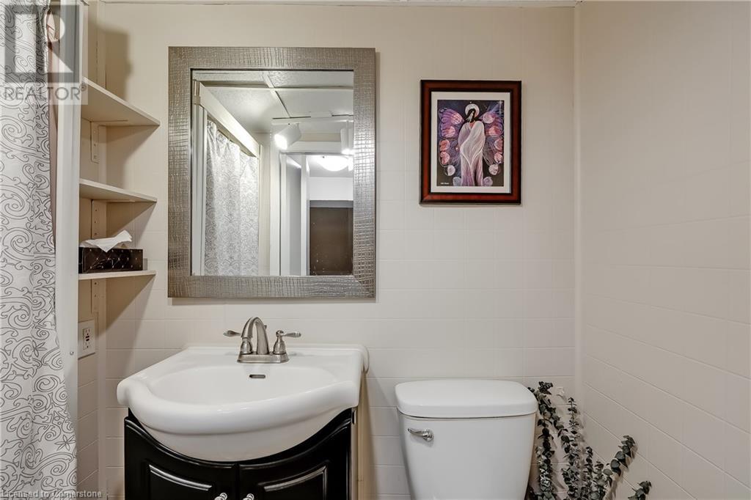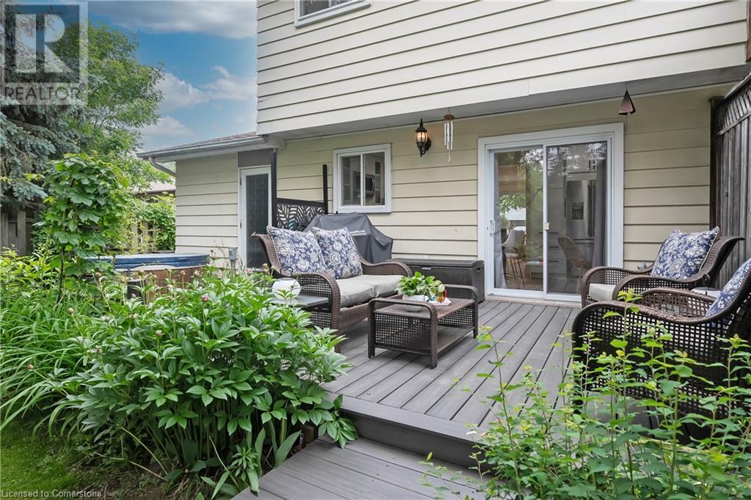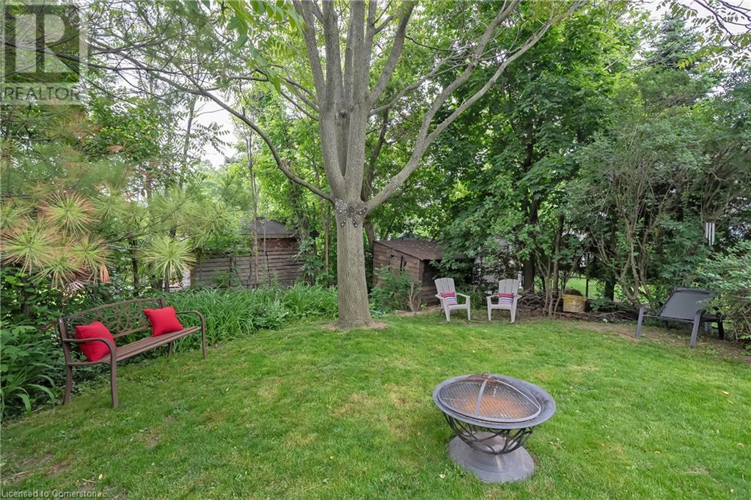3 Bedroom
2 Bathroom
1673 sqft
2 Level
Central Air Conditioning
Forced Air
$899,900
Welcome to 1519 Newlands Crescent—a picture-perfect haven nestled on one of Burlington’s most peaceful, family-friendly streets. Surrounded by mature greenery and a calming atmosphere, this charming 3-bedroom, 2-bathroom home is a true retreat from the everyday. Step inside to a beautifully renovated main floor where timeless design meets modern comfort, complemented by an updated main bathroom and a spacious, functional layout. The fully finished basement offers additional living space and a second bathroom—ideal for guests, a home office, or a cozy family room. Step outside to your private backyard oasis, where spa-like serenity meets the beauty of nature—perfect for relaxing mornings, quiet evenings, or weekend gatherings. With an extra-wide driveway, easy access to the QEW, 407, public transit, and all essential amenities just minutes away, this home blends warmth, style, and everyday convenience. (id:59646)
Property Details
|
MLS® Number
|
40737751 |
|
Property Type
|
Single Family |
|
Neigbourhood
|
Palmer |
|
Amenities Near By
|
Public Transit, Schools |
|
Features
|
Automatic Garage Door Opener |
|
Parking Space Total
|
3 |
Building
|
Bathroom Total
|
2 |
|
Bedrooms Above Ground
|
3 |
|
Bedrooms Total
|
3 |
|
Appliances
|
Dishwasher, Dryer, Refrigerator, Stove, Washer, Window Coverings, Garage Door Opener |
|
Architectural Style
|
2 Level |
|
Basement Development
|
Partially Finished |
|
Basement Type
|
Full (partially Finished) |
|
Constructed Date
|
1973 |
|
Construction Style Attachment
|
Semi-detached |
|
Cooling Type
|
Central Air Conditioning |
|
Exterior Finish
|
Brick, Vinyl Siding |
|
Foundation Type
|
Block |
|
Heating Fuel
|
Natural Gas |
|
Heating Type
|
Forced Air |
|
Stories Total
|
2 |
|
Size Interior
|
1673 Sqft |
|
Type
|
House |
|
Utility Water
|
Municipal Water |
Parking
Land
|
Access Type
|
Highway Nearby |
|
Acreage
|
No |
|
Land Amenities
|
Public Transit, Schools |
|
Sewer
|
Municipal Sewage System |
|
Size Depth
|
110 Ft |
|
Size Frontage
|
31 Ft |
|
Size Total Text
|
Under 1/2 Acre |
|
Zoning Description
|
R3.2, R4 |
Rooms
| Level |
Type |
Length |
Width |
Dimensions |
|
Second Level |
Primary Bedroom |
|
|
12'9'' x 11'1'' |
|
Second Level |
Bedroom |
|
|
13'7'' x 8'1'' |
|
Second Level |
Bedroom |
|
|
10'5'' x 10'3'' |
|
Second Level |
4pc Bathroom |
|
|
8'6'' x 7'1'' |
|
Lower Level |
Laundry Room |
|
|
18'3'' x 8'6'' |
|
Lower Level |
3pc Bathroom |
|
|
7'6'' x 3'9'' |
|
Lower Level |
Recreation Room |
|
|
17'9'' x 16'10'' |
|
Main Level |
Living Room |
|
|
12'2'' x 8'5'' |
|
Main Level |
Dining Room |
|
|
10'7'' x 7'1'' |
|
Main Level |
Kitchen |
|
|
10'7'' x 10'3'' |
|
Main Level |
Breakfast |
|
|
8'3'' x 7'11'' |
|
Main Level |
Foyer |
|
|
6'2'' x 5'10'' |
https://www.realtor.ca/real-estate/28456077/1519-newlands-crescent-burlington

