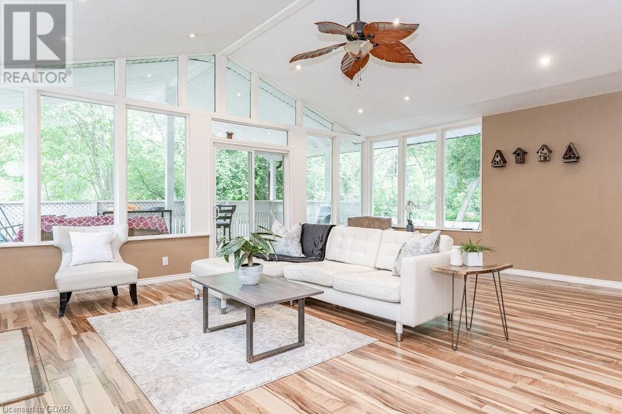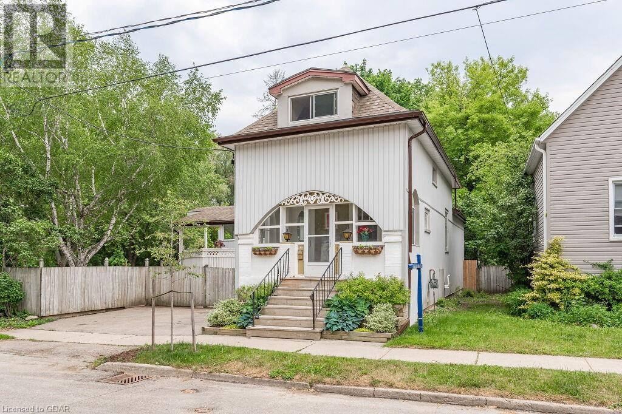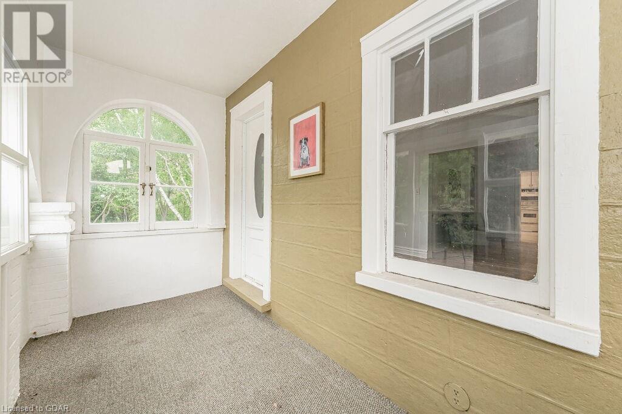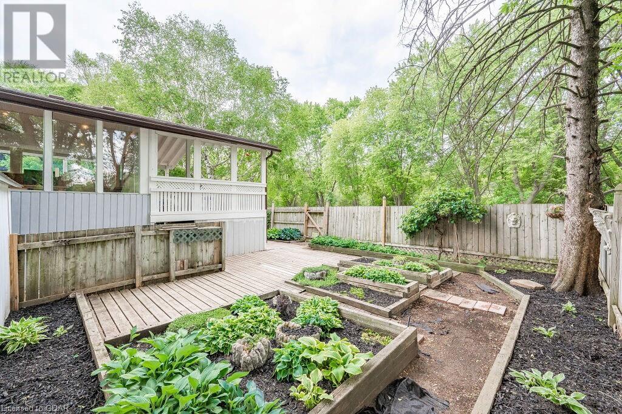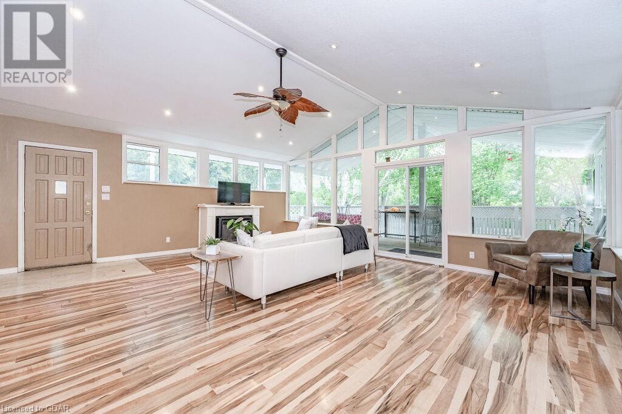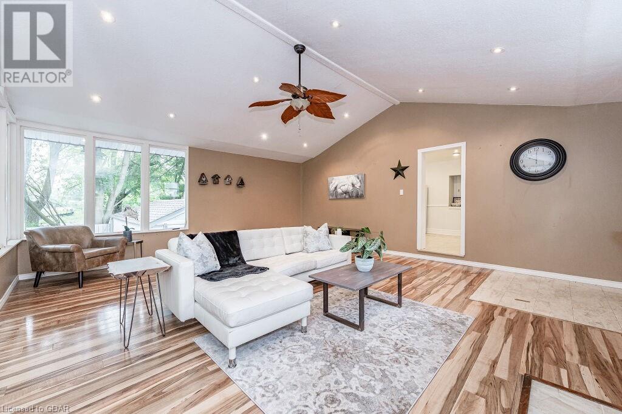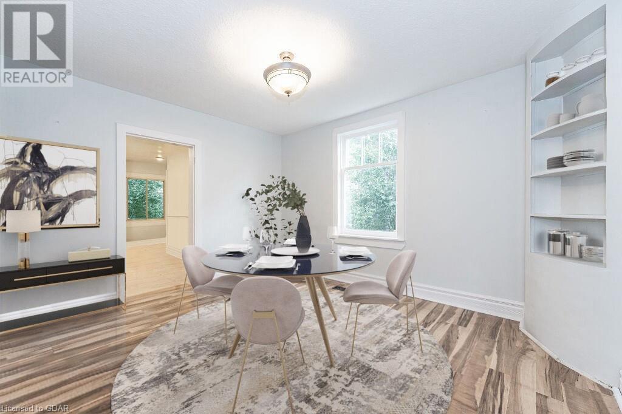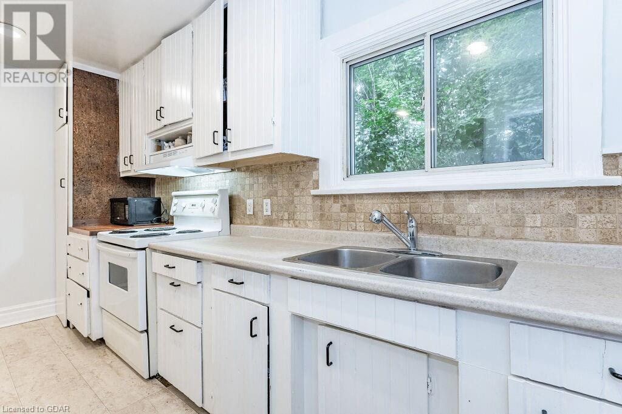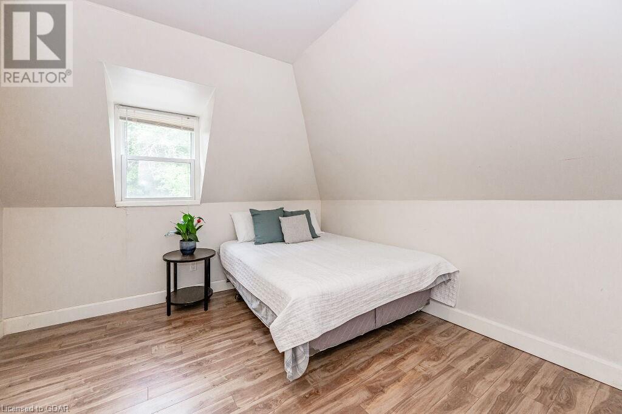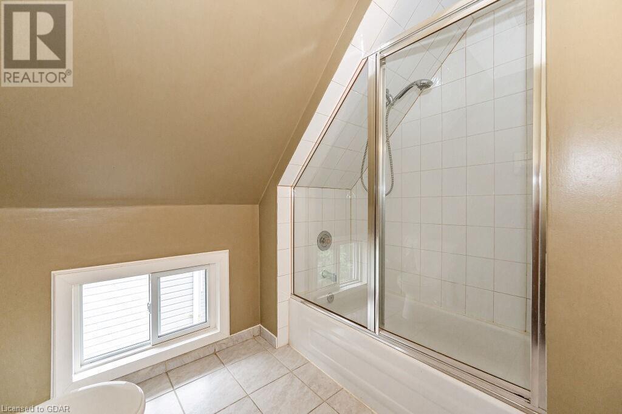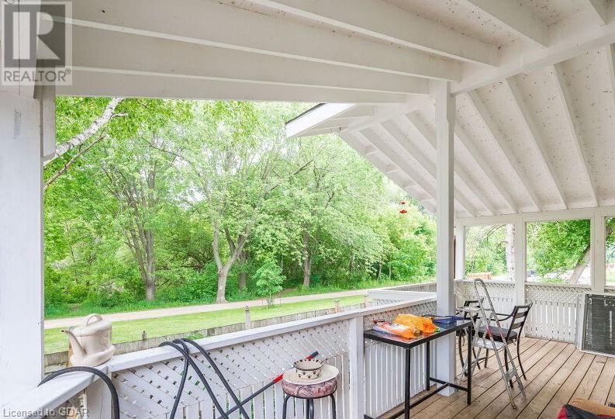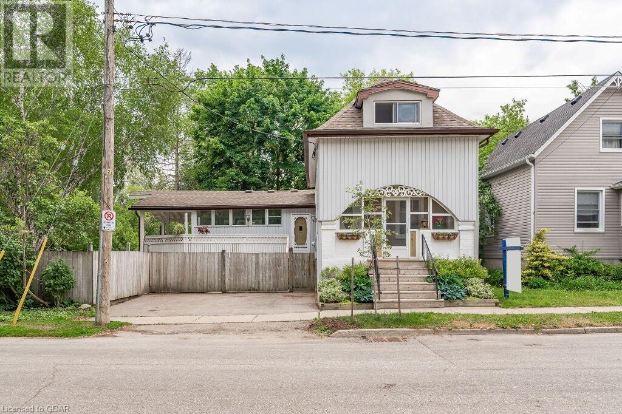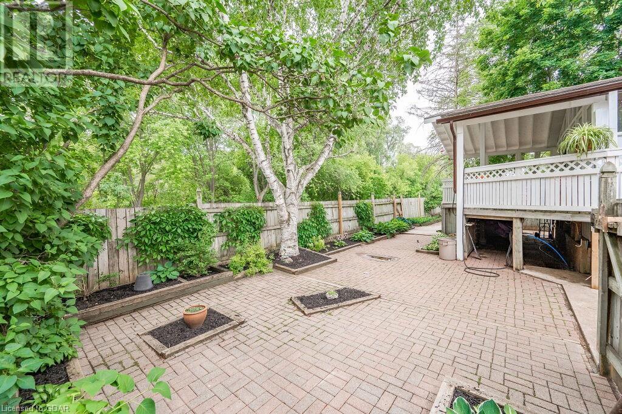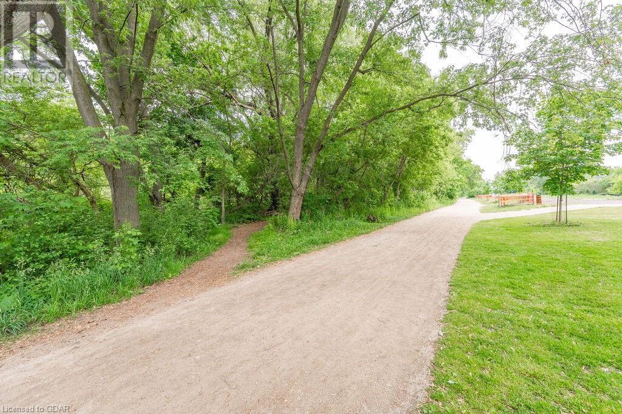2 Bedroom
1 Bathroom
1346
Fireplace
Central Air Conditioning
Forced Air
$749,900
151 Kingsmill Ave is a charming century home situated at the end of a dead-end street nestled beside the Royal Recreational Trail & Eramosa River! As you approach, the lovely enclosed porch greets you in. Step into the bright & airy living room featuring gleaming laminate floors and multiple large windows, including a beautiful stained glass window allowing plenty of natural light to shine into the room. The dining room, offering built-in shelving, provides ample space for hosting family dinners & entertaining guests. The eat-in kitchen boasts stone backsplash and plenty of storage space. One of the highlights of this home is the enormous 4-season sun room boasting soaring cathedral ceilings, a charming fireplace and a panoramic wall of windows that offer breathtaking views of the backyard while bathing the room in sunlight. Sliding doors lead to your large back deck facing the river. The deck is covered allowing you to enjoy it rain or shine! Upstairs you’ll find 2 generously sized bedrooms and a 4-piece bathroom. Enjoy relaxing on your enormous lower patio or pick fresh vegetables from your garden. This low-maintenance backyard allows you to spend your time enjoying it rather than maintaining it. Additionally the workshop provides a versatile space for various projects. The roof, furnace & water heater were all replaced in 2020. 151 Kingsmill Ave is conveniently situated within walking distance to the vibrant downtown Guelph, you’ll have easy access to a plethora of amenities including delicious restaurants, charming boutique shops, vibrant nightlife, the GO Station & much more! Spend your weekends exploring the walking trails, relaxing at the park or canoeing down the River. (id:43844)
Property Details
|
MLS® Number
|
40442107 |
|
Property Type
|
Single Family |
|
Amenities Near By
|
Hospital, Park, Place Of Worship, Playground, Public Transit, Schools, Shopping |
|
Community Features
|
Community Centre, School Bus |
|
Features
|
Park/reserve, Conservation/green Belt, Paved Driveway |
|
Parking Space Total
|
2 |
|
Structure
|
Shed |
Building
|
Bathroom Total
|
1 |
|
Bedrooms Above Ground
|
2 |
|
Bedrooms Total
|
2 |
|
Appliances
|
Dryer, Refrigerator, Stove, Washer |
|
Basement Development
|
Unfinished |
|
Basement Type
|
Partial (unfinished) |
|
Constructed Date
|
1915 |
|
Construction Style Attachment
|
Detached |
|
Cooling Type
|
Central Air Conditioning |
|
Exterior Finish
|
Stucco, Vinyl Siding |
|
Fireplace Present
|
Yes |
|
Fireplace Total
|
1 |
|
Foundation Type
|
Stone |
|
Heating Fuel
|
Natural Gas |
|
Heating Type
|
Forced Air |
|
Stories Total
|
2 |
|
Size Interior
|
1346 |
|
Type
|
House |
|
Utility Water
|
Municipal Water |
Land
|
Acreage
|
No |
|
Land Amenities
|
Hospital, Park, Place Of Worship, Playground, Public Transit, Schools, Shopping |
|
Sewer
|
Municipal Sewage System |
|
Size Depth
|
78 Ft |
|
Size Frontage
|
60 Ft |
|
Size Total Text
|
Under 1/2 Acre |
|
Surface Water
|
River/stream |
|
Zoning Description
|
R.1c-3 |
Rooms
| Level |
Type |
Length |
Width |
Dimensions |
|
Second Level |
Primary Bedroom |
|
|
14'6'' x 13'3'' |
|
Second Level |
4pc Bathroom |
|
|
Measurements not available |
|
Second Level |
Bedroom |
|
|
12'8'' x 10'8'' |
|
Main Level |
Sunroom |
|
|
13'3'' x 5'9'' |
|
Main Level |
Living Room |
|
|
14'2'' x 10'5'' |
|
Main Level |
Kitchen |
|
|
15'6'' x 14'4'' |
|
Main Level |
Family Room |
|
|
21'5'' x 18'10'' |
|
Main Level |
Dining Room |
|
|
12'7'' x 10'8'' |
https://www.realtor.ca/real-estate/25744040/151-kingsmill-avenue-guelph

