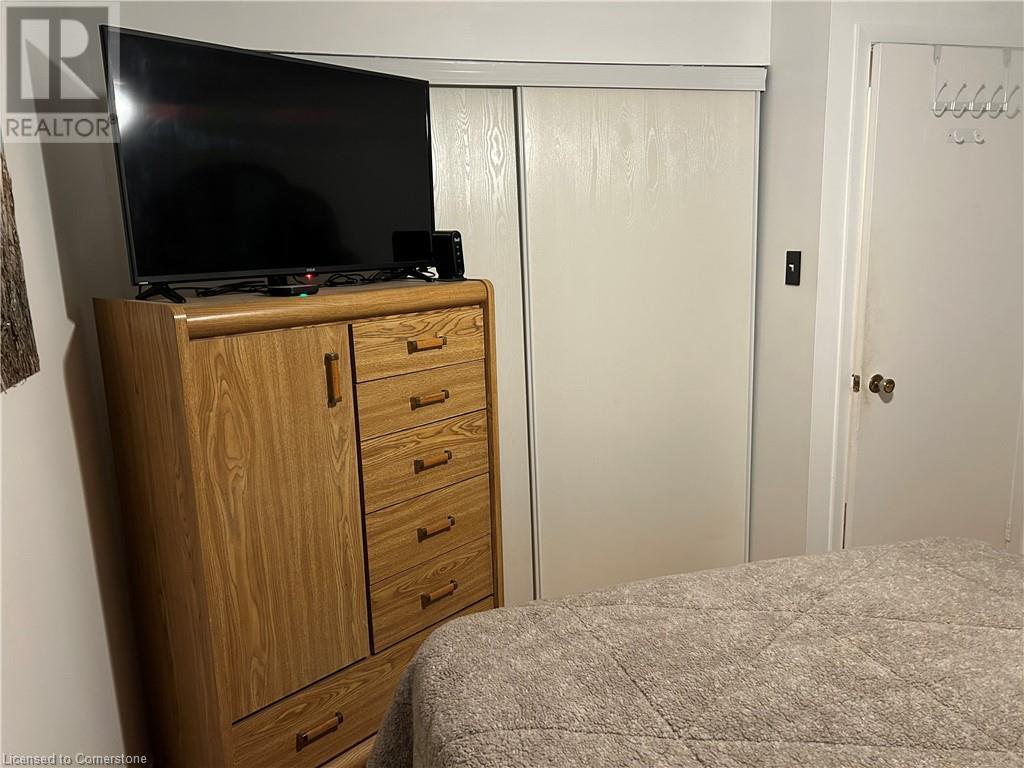151 Gateshead Crescent Unit# 24 Stoney Creek, Ontario L8G 3W1
$589,900Maintenance, Insurance, Cable TV, Water, Parking
$445 Monthly
Maintenance, Insurance, Cable TV, Water, Parking
$445 MonthlyWelcome to this beautiful lovingly maintained townhome. Main floor has been mostly renovated with hardwood floors in living room, dining room,& all 3 bedrooms under carpeting. Lovely kitchen with all newer appliances and motorized solar shades. Living room has sliding doors onto beautiful private patio with new fencing (2024)Also included is free internet plus plus (see supplement)till Feb 2028. Basement has wet bar & fridge. (id:59646)
Property Details
| MLS® Number | 40674239 |
| Property Type | Single Family |
| Equipment Type | Water Heater |
| Features | Wet Bar |
| Rental Equipment Type | Water Heater |
Building
| Bathroom Total | 2 |
| Bedrooms Above Ground | 3 |
| Bedrooms Total | 3 |
| Appliances | Dryer, Refrigerator, Stove, Wet Bar, Washer, Range - Gas, Microwave Built-in |
| Architectural Style | 2 Level |
| Basement Development | Finished |
| Basement Type | Full (finished) |
| Constructed Date | 1971 |
| Construction Style Attachment | Attached |
| Cooling Type | Central Air Conditioning |
| Exterior Finish | Brick |
| Fire Protection | Smoke Detectors |
| Fixture | Ceiling Fans |
| Foundation Type | Poured Concrete |
| Half Bath Total | 1 |
| Heating Fuel | Natural Gas |
| Heating Type | Hot Water Radiator Heat |
| Stories Total | 2 |
| Size Interior | 1200 Sqft |
| Type | Row / Townhouse |
| Utility Water | Municipal Water |
Parking
| Visitor Parking |
Land
| Acreage | No |
| Sewer | Municipal Sewage System |
| Size Total Text | Unknown |
| Zoning Description | Res |
Rooms
| Level | Type | Length | Width | Dimensions |
|---|---|---|---|---|
| Second Level | 4pc Bathroom | Measurements not available | ||
| Second Level | Bedroom | 10'8'' x 10'8'' | ||
| Second Level | Primary Bedroom | 14'0'' x 11'0'' | ||
| Second Level | Bedroom | 9'0'' x 14'0'' | ||
| Basement | Storage | Measurements not available | ||
| Basement | Recreation Room | 23'0'' x 19' | ||
| Basement | Laundry Room | Measurements not available | ||
| Main Level | 2pc Bathroom | Measurements not available | ||
| Main Level | Living Room | 19'8'' x 12'0'' | ||
| Main Level | Dining Room | 10'6'' x 8'0'' | ||
| Main Level | Kitchen | 10'6'' x 8'0'' |
https://www.realtor.ca/real-estate/27626425/151-gateshead-crescent-unit-24-stoney-creek
Interested?
Contact us for more information















































