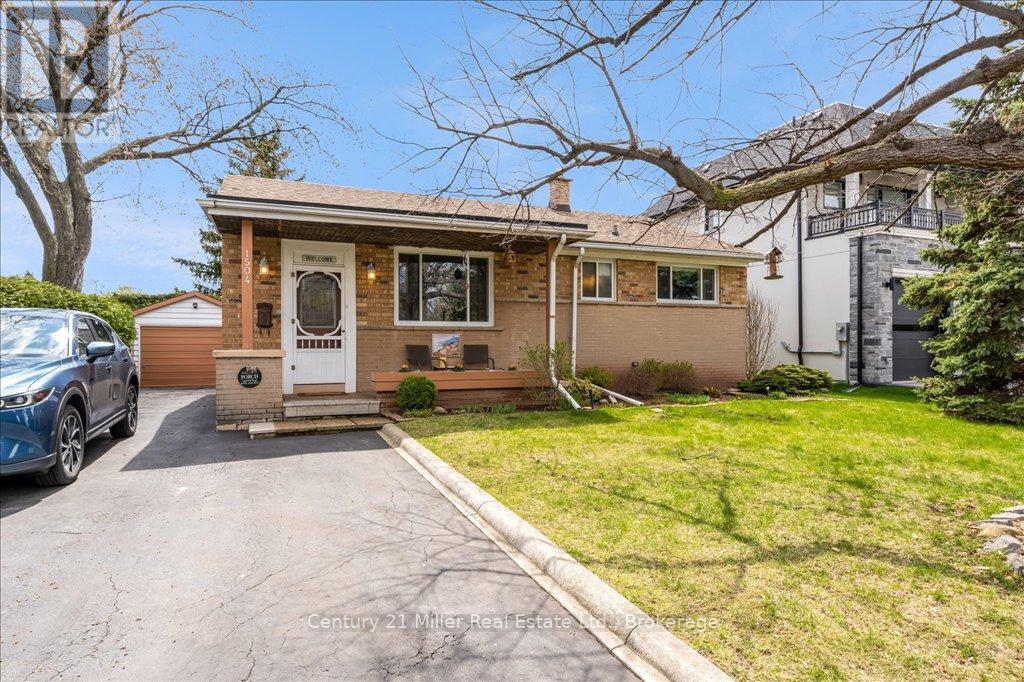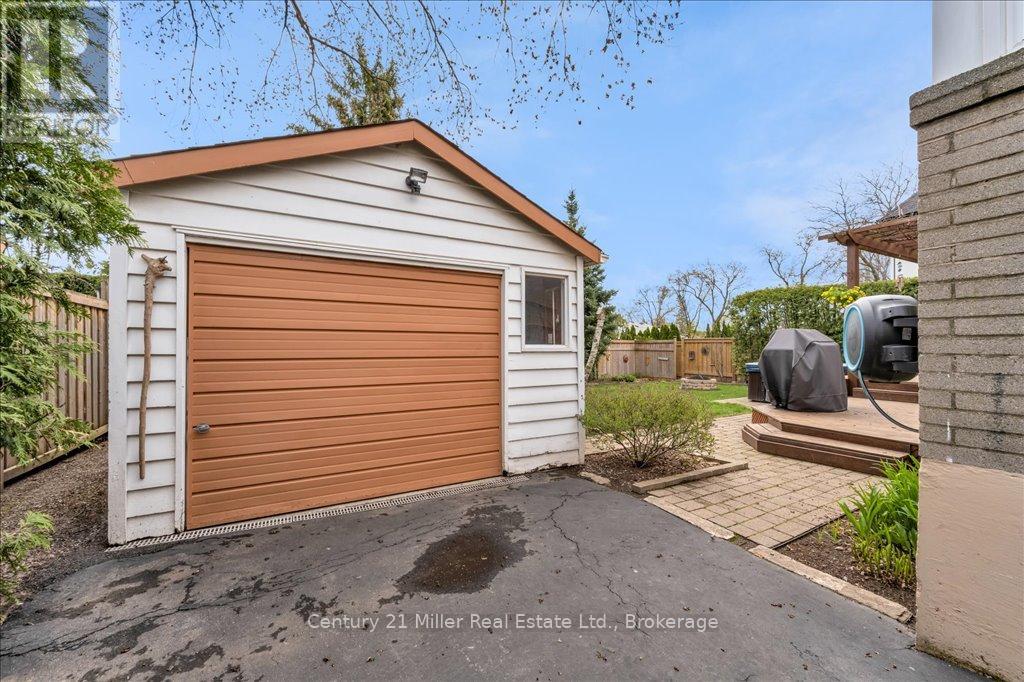1504 Bridge Road Oakville (Wo West), Ontario L6L 2E3
$1,300,000
This charming bungalow has endless possibilities! Welcome home! This beautifully maintained bungalow offers over 1,600 sq. ft. of living space across two levels, making it perfect for families or those looking to build their custom oasis. Nestled on a generous lot, this property is a find for builders and contractors! Step inside to discover a bright and inviting layout, The open kitchen flows seamlessly into the eating area and living room, creating an ideal space for entertaining family and friends. Enjoy cozy evenings on the private front porch with a glass of wine, or retreat to the tranquil backyard, surrounded by lush perennials and trees that offer the privacy you desire. The primary bedroom is conveniently located on the first floor & truly a sanctuary, featuring a sliding door that leads to a stunning two-level deck adorned with a vine-covered pergola, providing the perfect shaded spot to relax and unwind, especially if you love hot tubs. Venture downstairs to find a spacious rec room, complete with a gas line ready for a future fireplace, a large office that could easily serve as an additional bedroom, and a convenient 3-piece bath. Natural light floods every corner of this home, enhanced by pot lights throughout, creating a warm and welcoming atmosphere. You'll also appreciate the separate garage, perfect for parking or additional storage. This bungalow has been lovingly cared for and is ready for you to move right in! Don't miss your chance to make this charming property your own. Local amenities also include Bronte Harbour, Coronation Park, and Downtown Oakville with bicycle and walking trails lakeside as well as shopping and highway access closeby. Envision the memories you'll create in this delightful home! (id:59646)
Open House
This property has open houses!
2:00 pm
Ends at:4:00 pm
2:00 pm
Ends at:4:00 pm
Property Details
| MLS® Number | W12123796 |
| Property Type | Single Family |
| Community Name | 1020 - WO West |
| Amenities Near By | Public Transit, Schools |
| Features | Sump Pump |
| Parking Space Total | 4 |
| Structure | Shed |
Building
| Bathroom Total | 2 |
| Bedrooms Above Ground | 3 |
| Bedrooms Total | 3 |
| Age | 51 To 99 Years |
| Appliances | Water Heater, Water Meter, Dishwasher, Dryer, Hood Fan, Alarm System, Storage Shed, Stove, Washer, Window Coverings, Refrigerator |
| Architectural Style | Bungalow |
| Basement Development | Finished |
| Basement Type | N/a (finished) |
| Construction Style Attachment | Detached |
| Cooling Type | Central Air Conditioning |
| Exterior Finish | Brick |
| Foundation Type | Poured Concrete |
| Heating Fuel | Natural Gas |
| Heating Type | Forced Air |
| Stories Total | 1 |
| Size Interior | 700 - 1100 Sqft |
| Type | House |
| Utility Water | Municipal Water |
Parking
| Detached Garage | |
| Garage |
Land
| Acreage | No |
| Land Amenities | Public Transit, Schools |
| Sewer | Septic System |
| Size Depth | 125 Ft ,10 In |
| Size Frontage | 61 Ft ,3 In |
| Size Irregular | 61.3 X 125.9 Ft |
| Size Total Text | 61.3 X 125.9 Ft |
| Zoning Description | Rl3-0 |
Rooms
| Level | Type | Length | Width | Dimensions |
|---|---|---|---|---|
| Basement | Family Room | 5.39 m | 7.4 m | 5.39 m x 7.4 m |
| Basement | Office | 6.41 m | 3.36 m | 6.41 m x 3.36 m |
| Basement | Laundry Room | 5.07 m | 3.01 m | 5.07 m x 3.01 m |
| Main Level | Kitchen | 2.81 m | 3.36 m | 2.81 m x 3.36 m |
| Main Level | Dining Room | 5.39 m | 3.97 m | 5.39 m x 3.97 m |
| Main Level | Primary Bedroom | 3.12 m | 3.71 m | 3.12 m x 3.71 m |
| Main Level | Bedroom 2 | 3.12 m | 2.87 m | 3.12 m x 2.87 m |
| Main Level | Bedroom 3 | 3.38 m | 2.7 m | 3.38 m x 2.7 m |
https://www.realtor.ca/real-estate/28258749/1504-bridge-road-oakville-wo-west-1020-wo-west
Interested?
Contact us for more information


















































