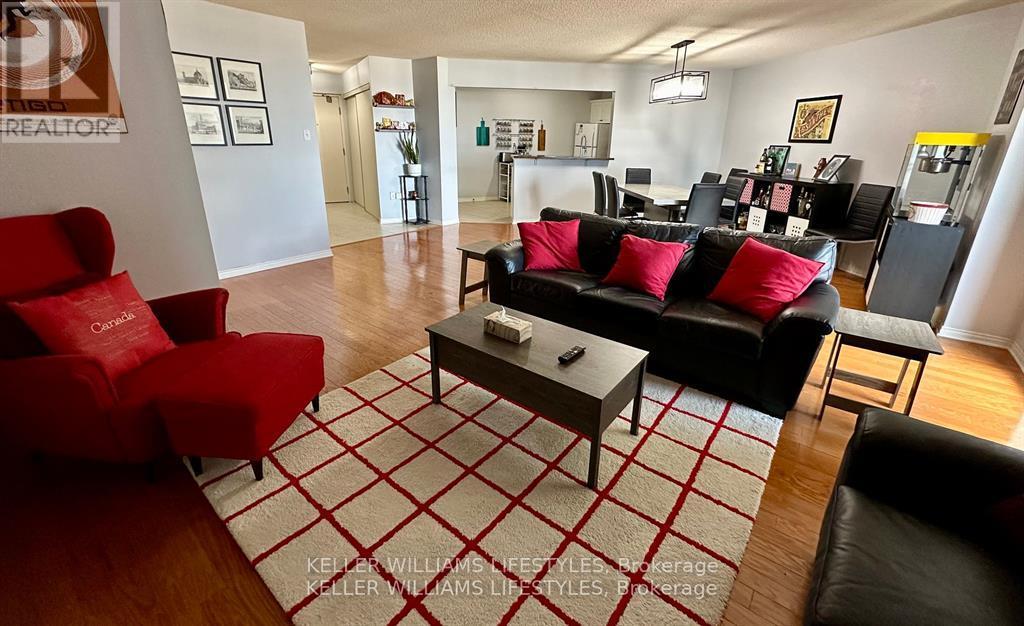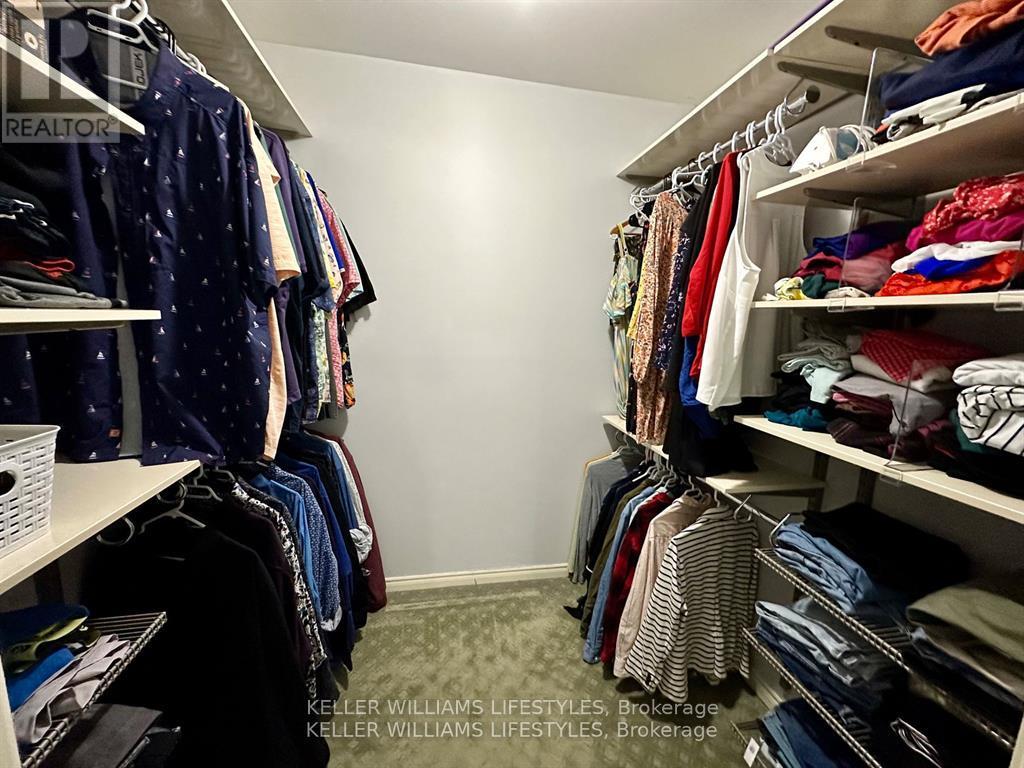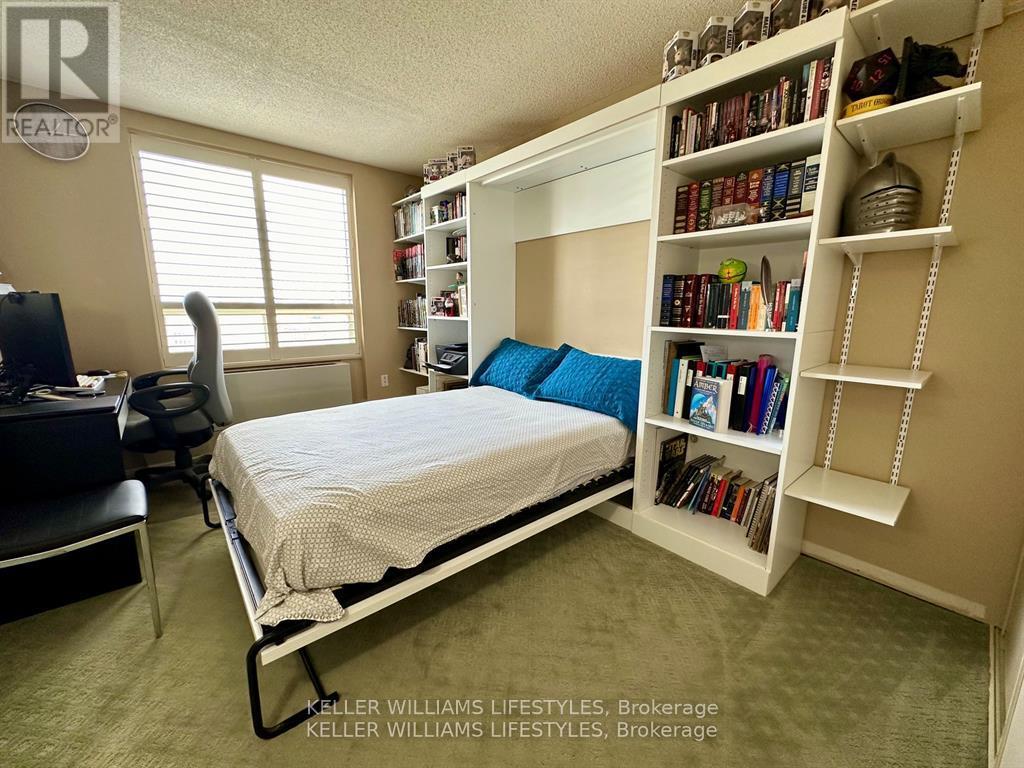1502 - 500 Talbot Street London, Ontario N6A 2S3
$372,500Maintenance, Water, Insurance
$770 Monthly
Maintenance, Water, Insurance
$770 Monthly15th floor with an east view! Enjoy the beautiful sunrise from your unobstructed east-facing window. You will love being close to all downtown has to offer, including fabulous restaurants, Covent Garden Market, The Grand Theatre, Bud Gardens, and tons of shops and services. This 2-bedroom, 2 full bathroom apartment condo features a bright and spacious floor plan (1268 sq ft MPAC). An updated kitchen with plenty of prep space and storage, and in-suite laundry too. The second bedroom includes a Murphy bed, making it easy to have a home office while still providing room for overnight guests. Enjoy underground designated parking for 1 vehicle plus exclusive storage locker, great for that extra stuff. The building boasts an outdoor community patio with a gazebo, BBQ, and plenty of seating. With access to an exercise room, a community room for social gatherings downtown has never been more appealing. A meticulously maintained lobby that welcomes you home every day. The lush exterior landscaping adds to the charm of this in-demand building, making it a value-packed property. (id:59646)
Property Details
| MLS® Number | X9262938 |
| Property Type | Single Family |
| Amenities Near By | Hospital, Park, Place Of Worship, Public Transit |
| Community Features | Pet Restrictions |
| Equipment Type | Water Heater |
| Features | Balcony, Level |
| Parking Space Total | 1 |
| Rental Equipment Type | Water Heater |
| Structure | Patio(s) |
Building
| Bathroom Total | 2 |
| Bedrooms Above Ground | 2 |
| Bedrooms Total | 2 |
| Amenities | Exercise Centre, Party Room, Sauna, Storage - Locker |
| Appliances | Dishwasher, Dryer, Refrigerator, Stove, Washer, Window Coverings |
| Basement Features | Apartment In Basement |
| Basement Type | N/a |
| Cooling Type | Central Air Conditioning |
| Exterior Finish | Concrete |
| Fire Protection | Controlled Entry, Smoke Detectors |
| Foundation Type | Poured Concrete |
| Heating Fuel | Electric |
| Heating Type | Heat Pump |
| Type | Apartment |
Parking
| Underground | |
| Covered |
Land
| Acreage | No |
| Land Amenities | Hospital, Park, Place Of Worship, Public Transit |
| Zoning Description | H-3, Da2, D350 |
Rooms
| Level | Type | Length | Width | Dimensions |
|---|---|---|---|---|
| Main Level | Living Room | 5.89 m | 4.47 m | 5.89 m x 4.47 m |
| Main Level | Dining Room | 5.74 m | 4.32 m | 5.74 m x 4.32 m |
| Main Level | Kitchen | 4.27 m | 2.29 m | 4.27 m x 2.29 m |
| Main Level | Primary Bedroom | 5.89 m | 4.88 m | 5.89 m x 4.88 m |
| Main Level | Bedroom 2 | 4.27 m | 2.92 m | 4.27 m x 2.92 m |
| Main Level | Laundry Room | 0.3 m | 0.3 m | 0.3 m x 0.3 m |
https://www.realtor.ca/real-estate/27313577/1502-500-talbot-street-london
Interested?
Contact us for more information






































