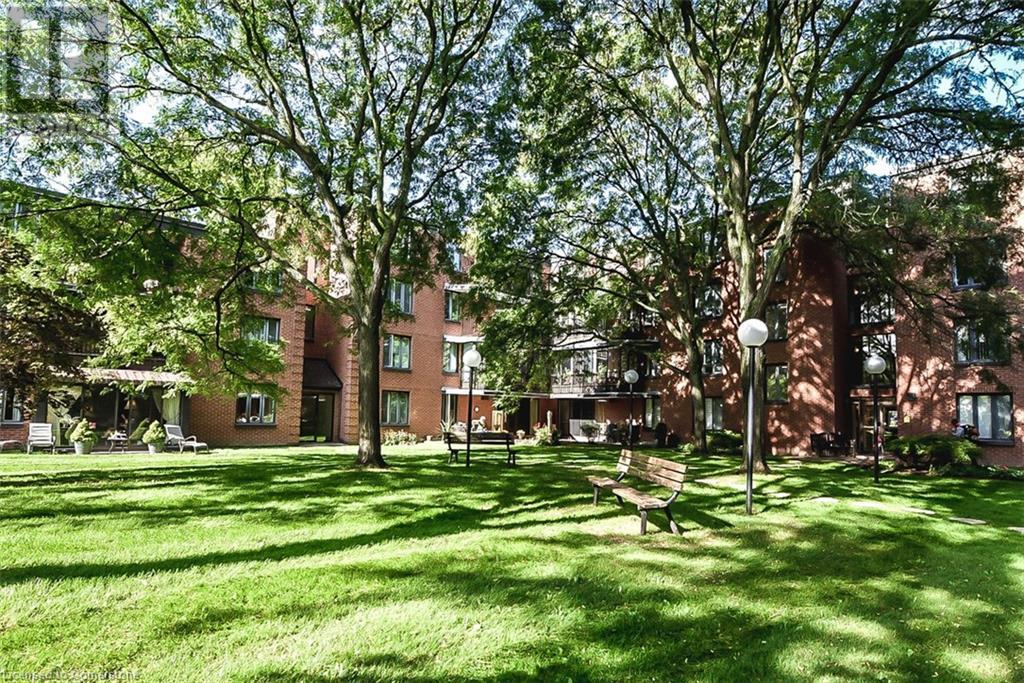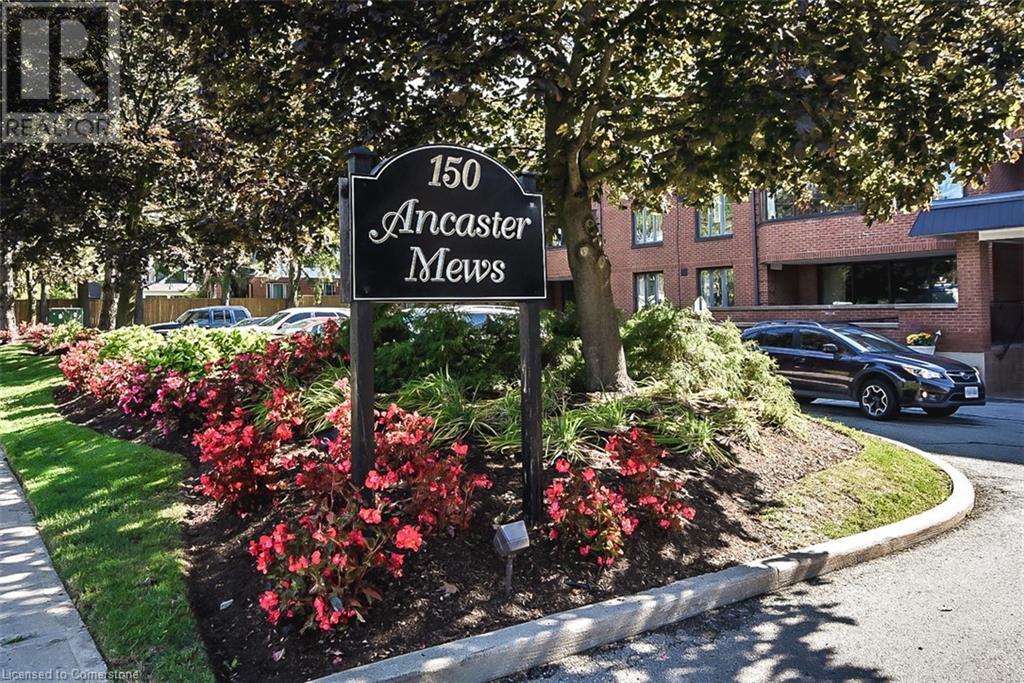150 Wilson Street W Unit# 114 Hamilton, Ontario L9G 4E7
$749,900Maintenance, Insurance, Landscaping, Water, Parking
$1,070.51 Monthly
Maintenance, Insurance, Landscaping, Water, Parking
$1,070.51 MonthlyLarge, sun-filled 3-bedroom, 2 bath ground level, corner/end unit with over $90,000 in recent upgrades, including custom kitchen and baths, flooring, central AC (see additional comments for complete list of improvements). The unit also features a large private terrace with separate entrance. Great for entertaining family and friends inside and out. Low maintenance living with approx. $130/month for hydro and $20 for water tank rental. The maintenance fee includes full-time superintendent, Bell Fibe TV and internet package (value of $200), water, landscaping and snow removal, a common-use courtyard with beautiful flower beds and benches and much more. This building is well funded, has a healthy reserve fund with a building maintenance plan in place. 2 side by side, oversized underground parking spaces with storage cages. (id:59646)
Property Details
| MLS® Number | 40714726 |
| Property Type | Single Family |
| Neigbourhood | Dancaster Courts |
| Amenities Near By | Golf Nearby, Park, Place Of Worship, Playground, Public Transit, Schools, Shopping |
| Community Features | Community Centre, School Bus |
| Features | Balcony, Automatic Garage Door Opener |
| Parking Space Total | 2 |
Building
| Bathroom Total | 2 |
| Bedrooms Above Ground | 3 |
| Bedrooms Total | 3 |
| Appliances | Dishwasher, Dryer, Refrigerator, Stove, Washer, Hood Fan, Window Coverings, Garage Door Opener |
| Basement Type | None |
| Constructed Date | 1985 |
| Construction Style Attachment | Attached |
| Cooling Type | Central Air Conditioning |
| Exterior Finish | Brick |
| Foundation Type | Poured Concrete |
| Heating Fuel | Electric |
| Stories Total | 1 |
| Size Interior | 1505 Sqft |
| Type | Apartment |
| Utility Water | Municipal Water |
Parking
| Underground | |
| Visitor Parking |
Land
| Access Type | Highway Access, Highway Nearby |
| Acreage | No |
| Land Amenities | Golf Nearby, Park, Place Of Worship, Playground, Public Transit, Schools, Shopping |
| Sewer | Municipal Sewage System |
| Size Total Text | Under 1/2 Acre |
| Zoning Description | Rm6-278 |
Rooms
| Level | Type | Length | Width | Dimensions |
|---|---|---|---|---|
| Main Level | Living Room | 18'2'' x 15'5'' | ||
| Main Level | Dining Room | 17'5'' x 10'5'' | ||
| Main Level | Eat In Kitchen | 11'9'' x 11'1'' | ||
| Main Level | Primary Bedroom | 17'7'' x 15'0'' | ||
| Main Level | 3pc Bathroom | 7'9'' x 5'3'' | ||
| Main Level | Bedroom | 16'1'' x 12'8'' | ||
| Main Level | Bedroom | 14'1'' x 10'0'' | ||
| Main Level | 4pc Bathroom | 13'2'' x 5'10'' | ||
| Main Level | Laundry Room | 8'1'' x 5'1'' |
https://www.realtor.ca/real-estate/28136243/150-wilson-street-w-unit-114-hamilton
Interested?
Contact us for more information





















































