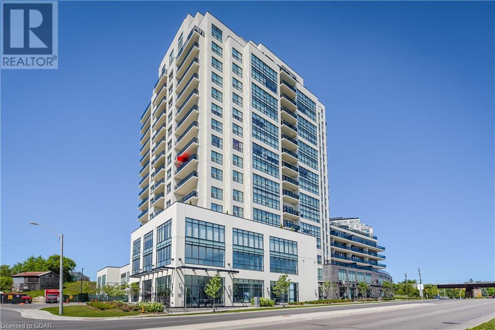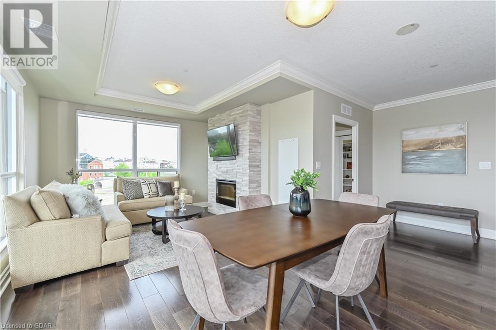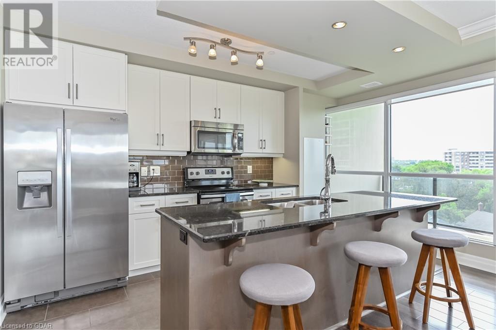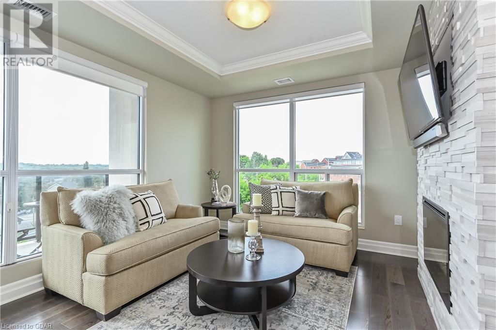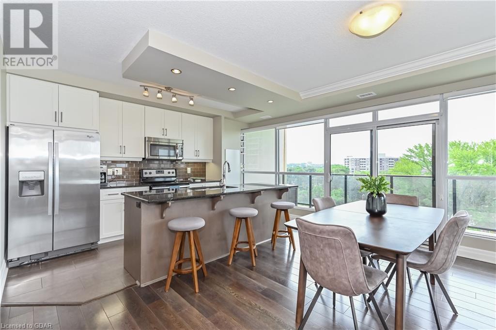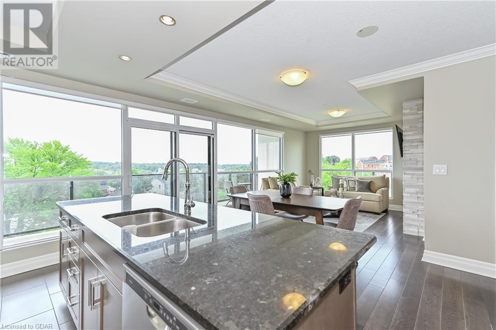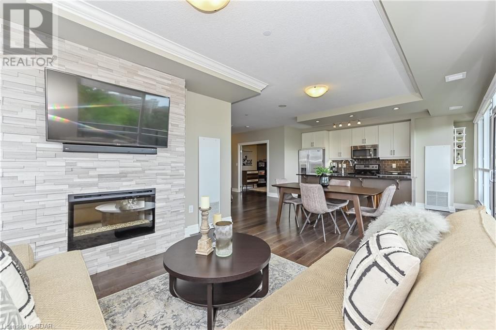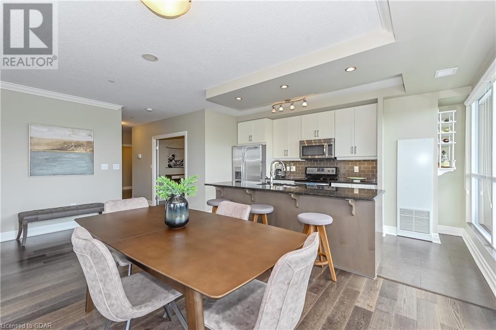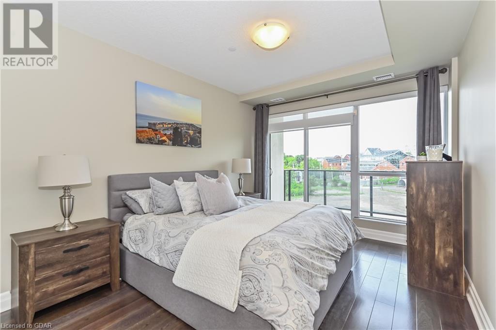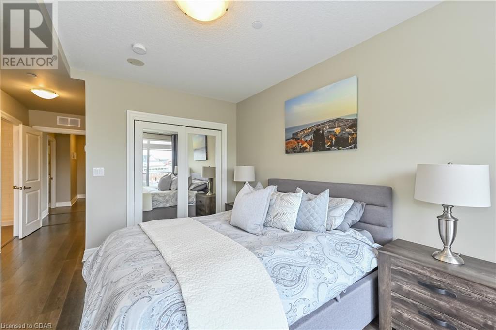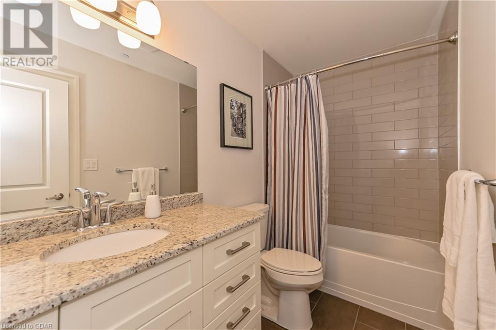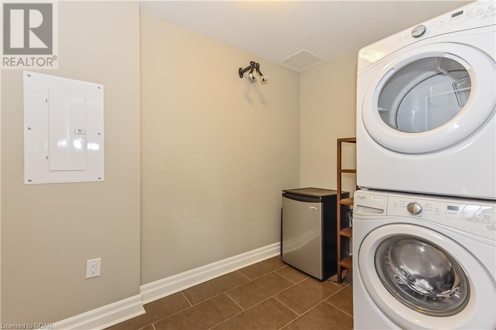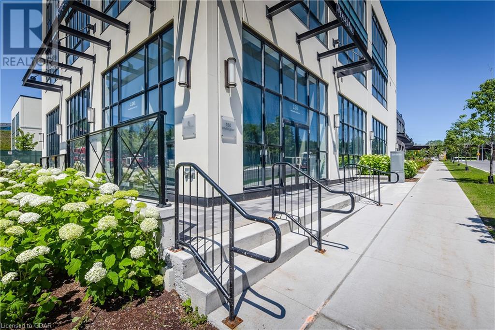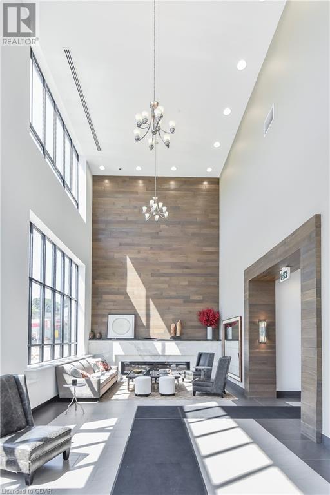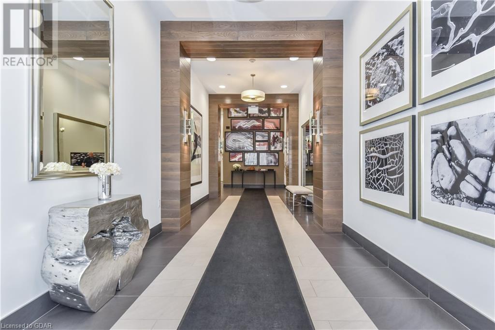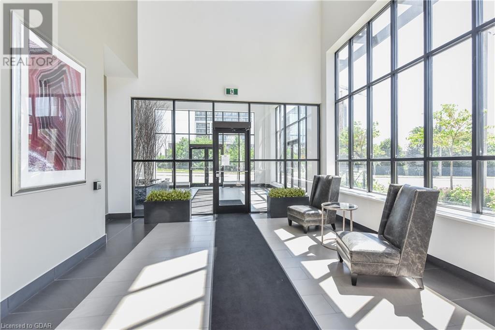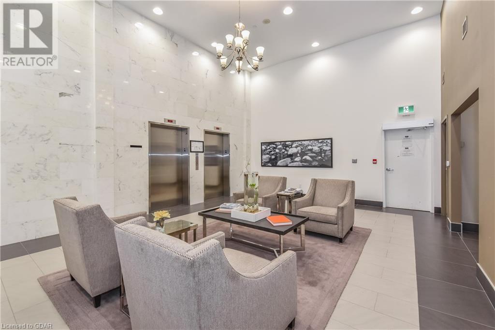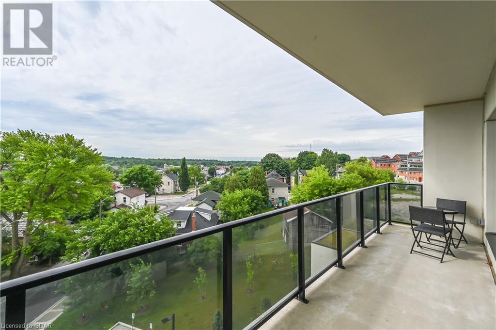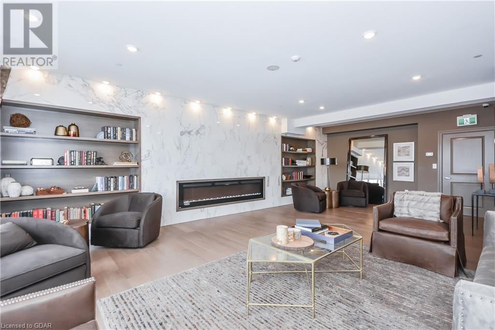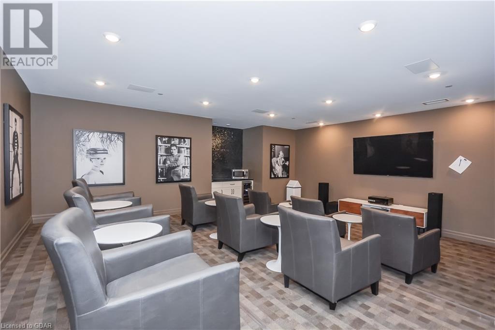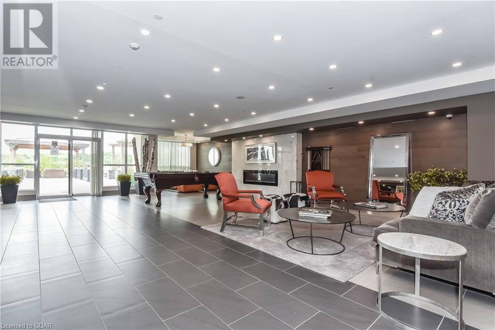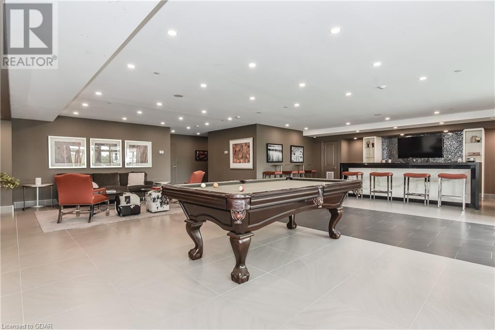150 Wellington Street E Unit# 514 Guelph, Ontario N1H 7P5
$749,000Maintenance, Insurance, Heat, Landscaping, Property Management, Water
$937.51 Monthly
Maintenance, Insurance, Heat, Landscaping, Property Management, Water
$937.51 MonthlyRiver Mill - Live in LUXURY!. One of Guelph's luxury condominium building located in the heart of Downtown Guelph. Just steps from a host of dining, leisure & entertainment options, River Mill location is truly unparalleled. Suite 514 is a 2 bedroom + den corner unit with amazing views from 2 separate balconies of downtown and the tree-filled Old University area. Some of the many finishes include quartz countertops, beautiful cabinetry. Hardwood floors throughout, stainless steel appliances. Underground parking spot located steps from the elevator. The units spectacular layout combines functionality with an open concept. Professionally designed, top-to-bottom. The condo includes many of high-end amenities including large party room perfect for entertaining, guest suites, outdoor patio with lounge furniture and outdoor gardens, BBQs along with a spacious exercise room. Book your showing today. This is a one-of-a-kind unit that you will not want to miss! (id:43844)
Property Details
| MLS® Number | 40429754 |
| Property Type | Single Family |
| Amenities Near By | Hospital, Park, Place Of Worship, Playground, Public Transit |
| Equipment Type | None |
| Features | Park/reserve, Balcony, Automatic Garage Door Opener |
| Parking Space Total | 1 |
| Rental Equipment Type | None |
Building
| Bathroom Total | 2 |
| Bedrooms Above Ground | 2 |
| Bedrooms Total | 2 |
| Amenities | Exercise Centre, Guest Suite, Party Room |
| Appliances | Dishwasher, Dryer, Refrigerator, Stove, Washer |
| Basement Type | None |
| Construction Material | Concrete Block, Concrete Walls |
| Construction Style Attachment | Attached |
| Cooling Type | Central Air Conditioning |
| Exterior Finish | Concrete |
| Heating Type | Other |
| Stories Total | 1 |
| Size Interior | 1326 |
| Type | Apartment |
| Utility Water | Municipal Water |
Parking
| Underground | |
| Covered | |
| Visitor Parking |
Land
| Acreage | No |
| Land Amenities | Hospital, Park, Place Of Worship, Playground, Public Transit |
| Sewer | Municipal Sewage System |
| Zoning Description | Cbd.2-1 |
Rooms
| Level | Type | Length | Width | Dimensions |
|---|---|---|---|---|
| Main Level | Full Bathroom | Measurements not available | ||
| Main Level | 4pc Bathroom | Measurements not available | ||
| Main Level | Laundry Room | 11'0'' x 6'2'' | ||
| Main Level | Bedroom | 12'0'' x 10'0'' | ||
| Main Level | Den | 10'0'' x 9'9'' | ||
| Main Level | Primary Bedroom | 13'0'' x 10'3'' | ||
| Main Level | Kitchen | 11'0'' x 8'0'' | ||
| Main Level | Living Room | 11'3'' x 11'10'' |
https://www.realtor.ca/real-estate/25653867/150-wellington-street-e-unit-514-guelph
Interested?
Contact us for more information

