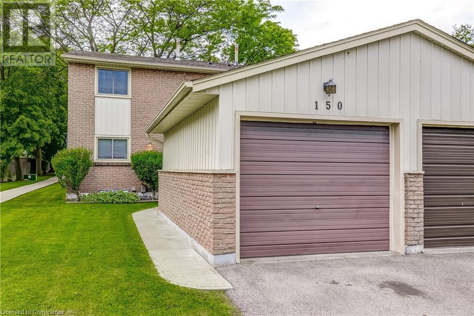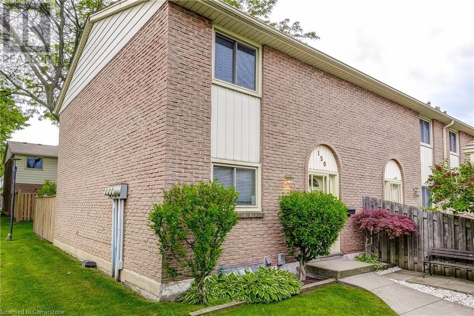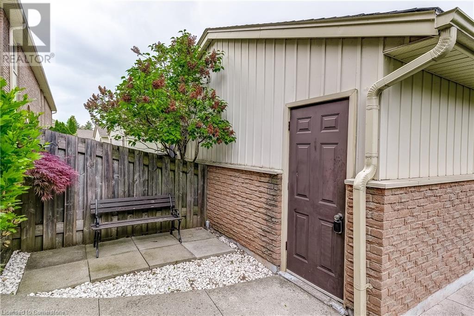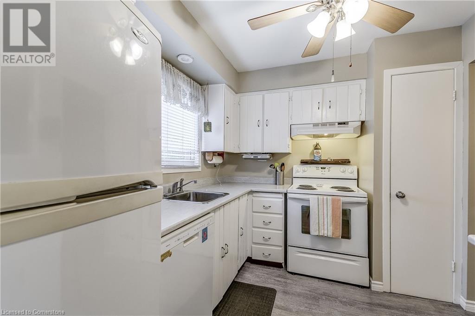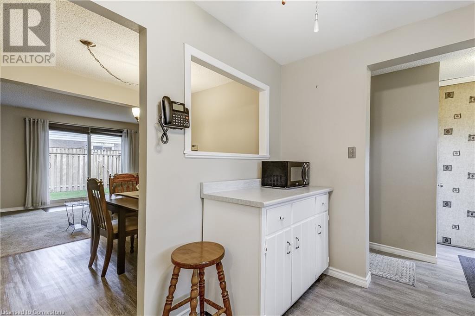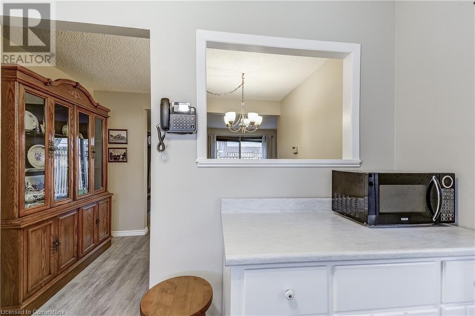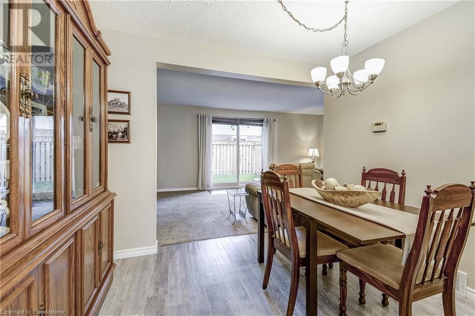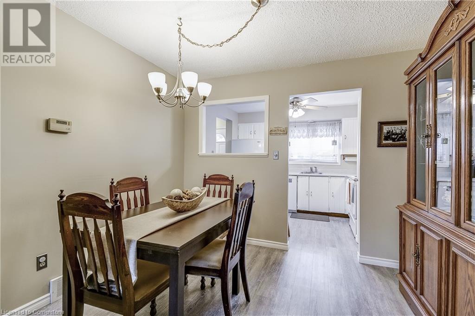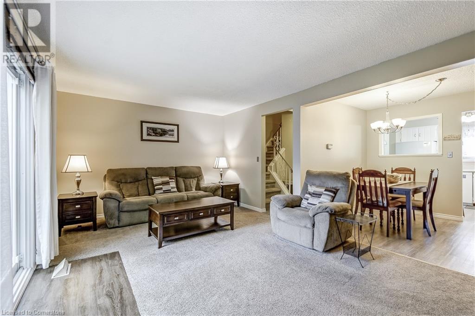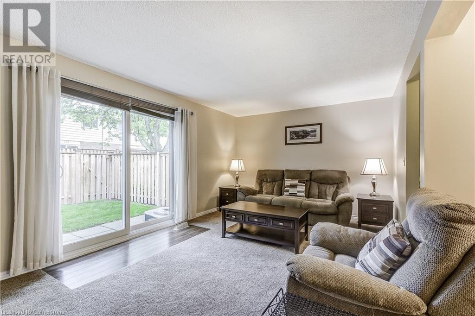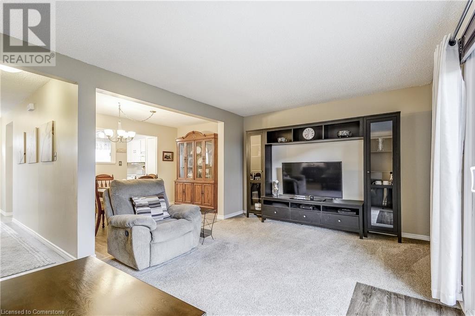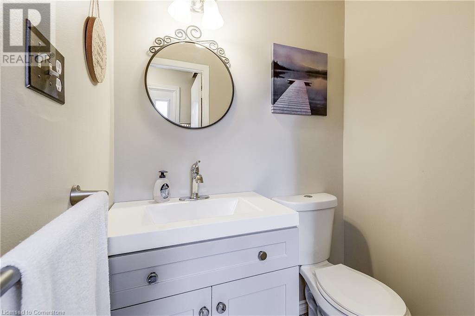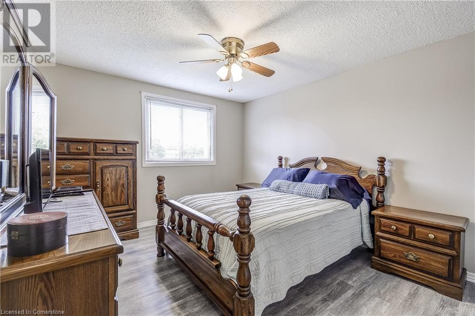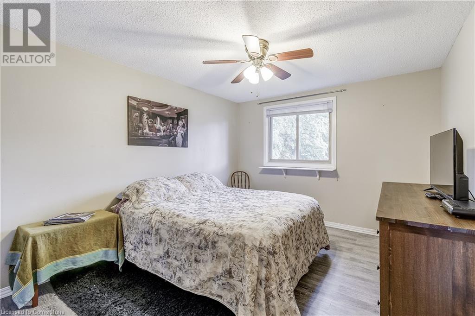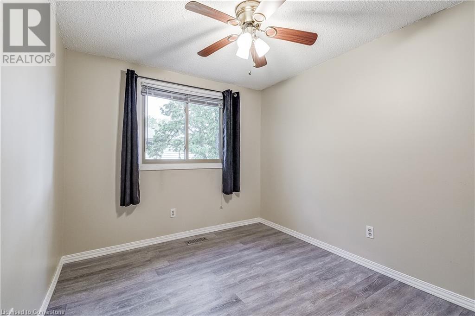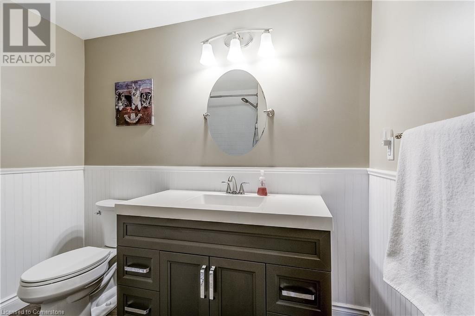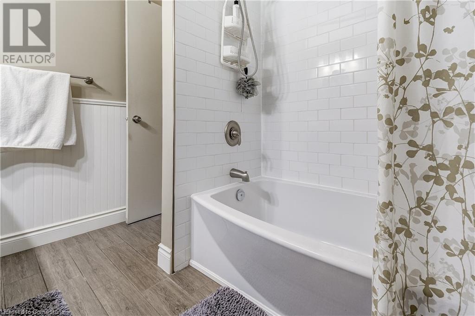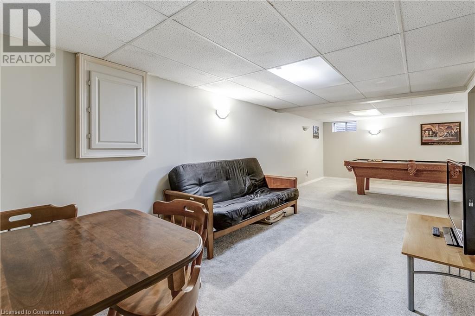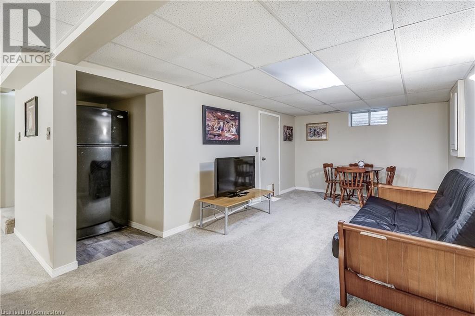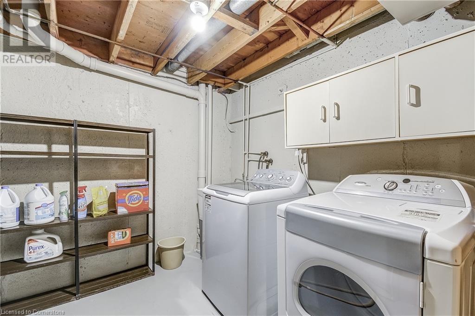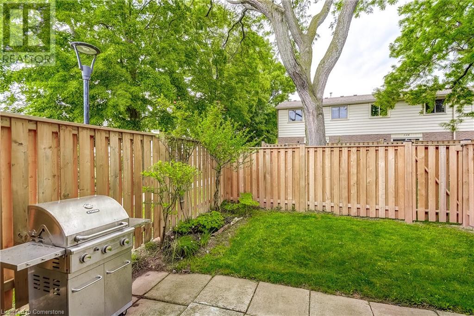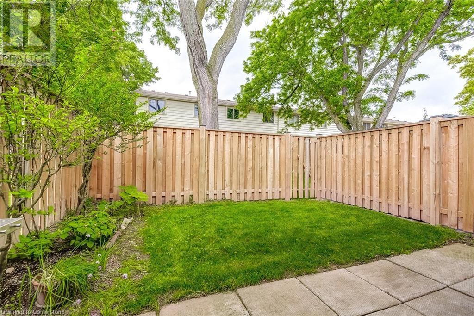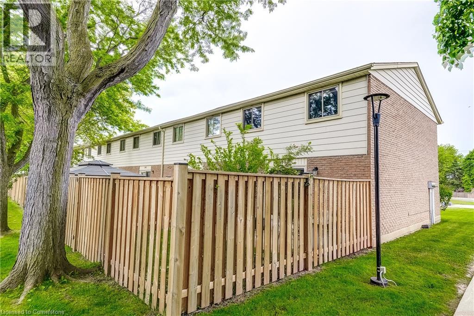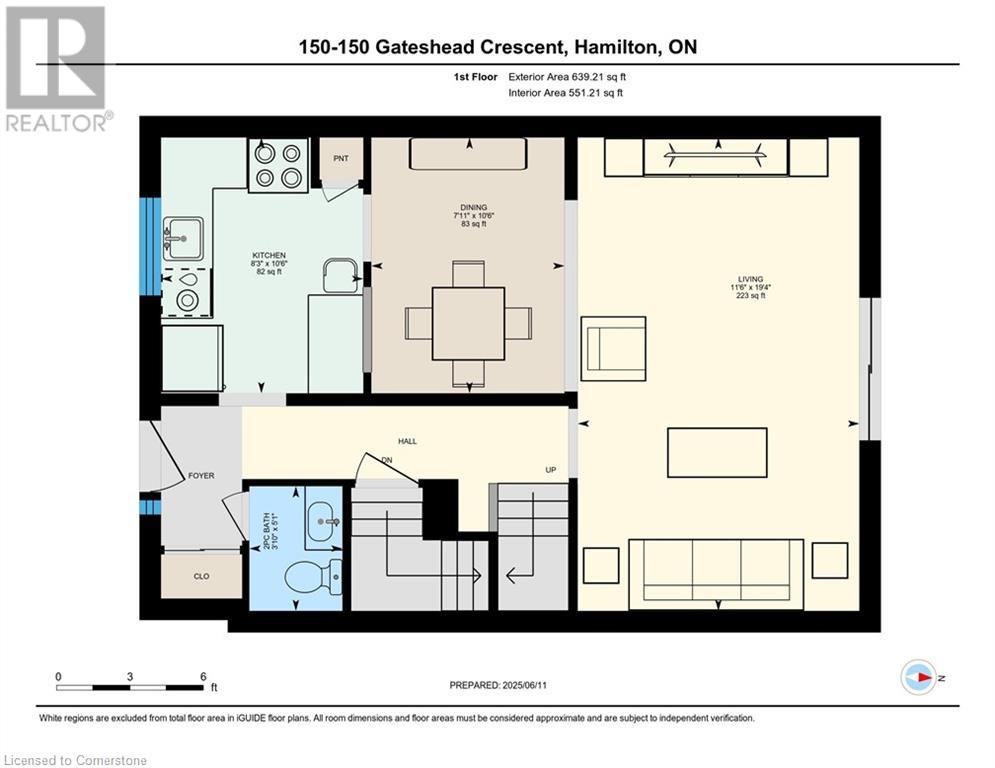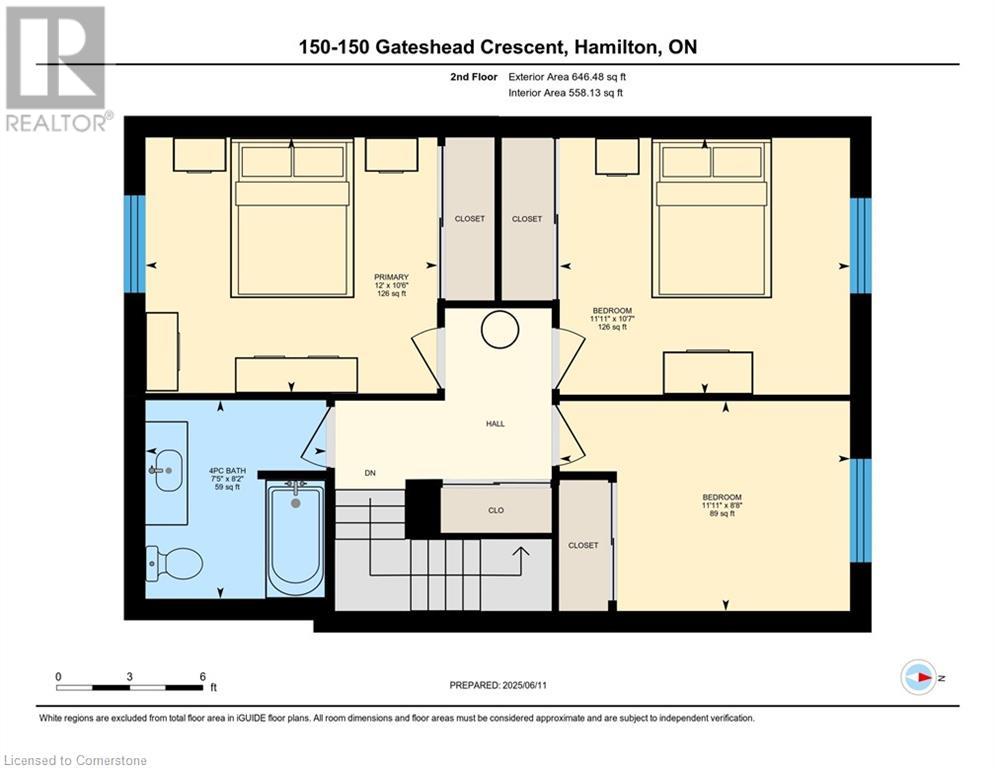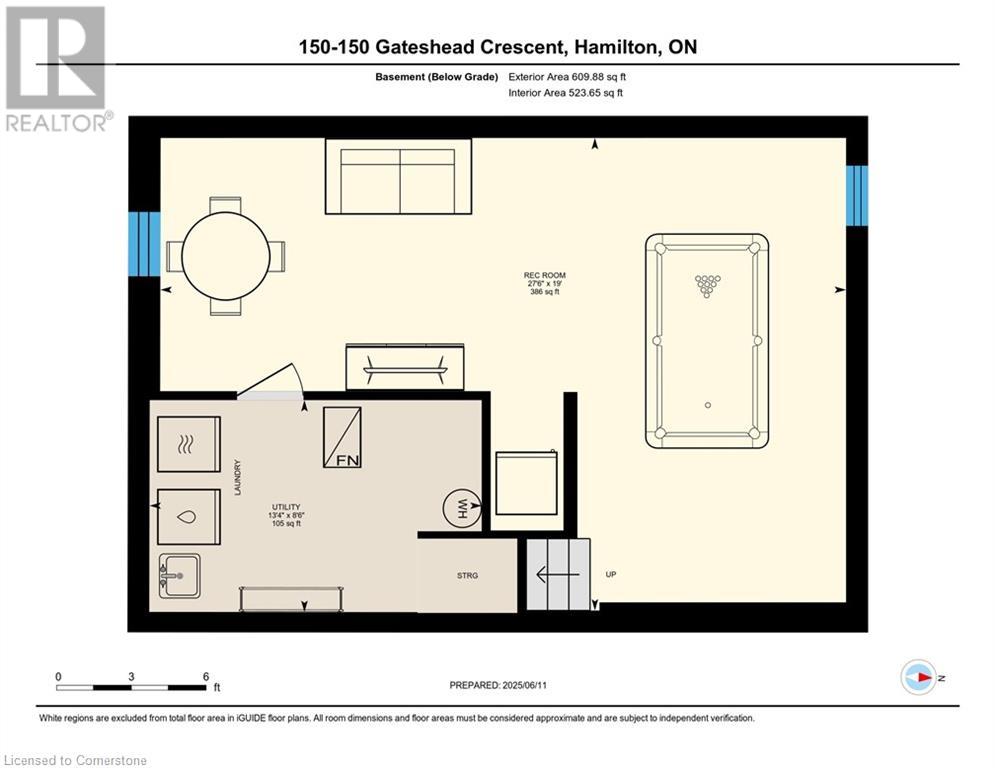150 Gateshead Crescent Stoney Creek, Ontario L8G 4A7
$599,000Maintenance, Insurance, Parking, Cable TV, Landscaping, Water
$420 Monthly
Maintenance, Insurance, Parking, Cable TV, Landscaping, Water
$420 MonthlyFully finished end unit with one of the best locations at the front of the complex! This 3 bedroom, 1 1/2 bathroom townhome has been loved by the same owners for 35+ years. Spacious, warm, inviting floor plan has a finished basement, fully-fenced, private yard, separate garage plus driveway (parking for two) and is located in the heart of Stoney Creek close to shopping, restaurants, public transit and several amenities. Includes 5 appliances. (id:59646)
Property Details
| MLS® Number | 40740886 |
| Property Type | Single Family |
| Amenities Near By | Golf Nearby, Park, Place Of Worship, Playground, Public Transit |
| Community Features | School Bus |
| Equipment Type | Water Heater |
| Features | Southern Exposure, Conservation/green Belt, Shared Driveway |
| Parking Space Total | 2 |
| Rental Equipment Type | Water Heater |
Building
| Bathroom Total | 2 |
| Bedrooms Above Ground | 3 |
| Bedrooms Total | 3 |
| Appliances | Dishwasher, Dryer, Microwave, Refrigerator, Stove, Washer, Hood Fan, Garage Door Opener |
| Architectural Style | 2 Level |
| Basement Development | Finished |
| Basement Type | Full (finished) |
| Constructed Date | 1976 |
| Construction Style Attachment | Attached |
| Cooling Type | Central Air Conditioning |
| Exterior Finish | Brick Veneer, Other |
| Fixture | Ceiling Fans |
| Foundation Type | Poured Concrete |
| Half Bath Total | 1 |
| Heating Type | Forced Air |
| Stories Total | 2 |
| Size Interior | 1285 Sqft |
| Type | Row / Townhouse |
| Utility Water | Municipal Water |
Parking
| Detached Garage | |
| Visitor Parking |
Land
| Acreage | No |
| Land Amenities | Golf Nearby, Park, Place Of Worship, Playground, Public Transit |
| Sewer | Municipal Sewage System |
| Size Total Text | Unknown |
| Zoning Description | Rm3 |
Rooms
| Level | Type | Length | Width | Dimensions |
|---|---|---|---|---|
| Second Level | 4pc Bathroom | Measurements not available | ||
| Second Level | Bedroom | 8'8'' x 11'11'' | ||
| Second Level | Bedroom | 10'7'' x 11'11'' | ||
| Second Level | Primary Bedroom | 10'6'' x 12'0'' | ||
| Basement | Utility Room | 8'6'' x 13'4'' | ||
| Basement | Recreation Room | 19' x 27'6'' | ||
| Main Level | 2pc Bathroom | Measurements not available | ||
| Main Level | Living Room | 19'4'' x 11'6'' | ||
| Main Level | Dining Room | 10'6'' x 7'11'' | ||
| Main Level | Kitchen | 10'6'' x 8'3'' |
https://www.realtor.ca/real-estate/28462766/150-gateshead-crescent-stoney-creek
Interested?
Contact us for more information

