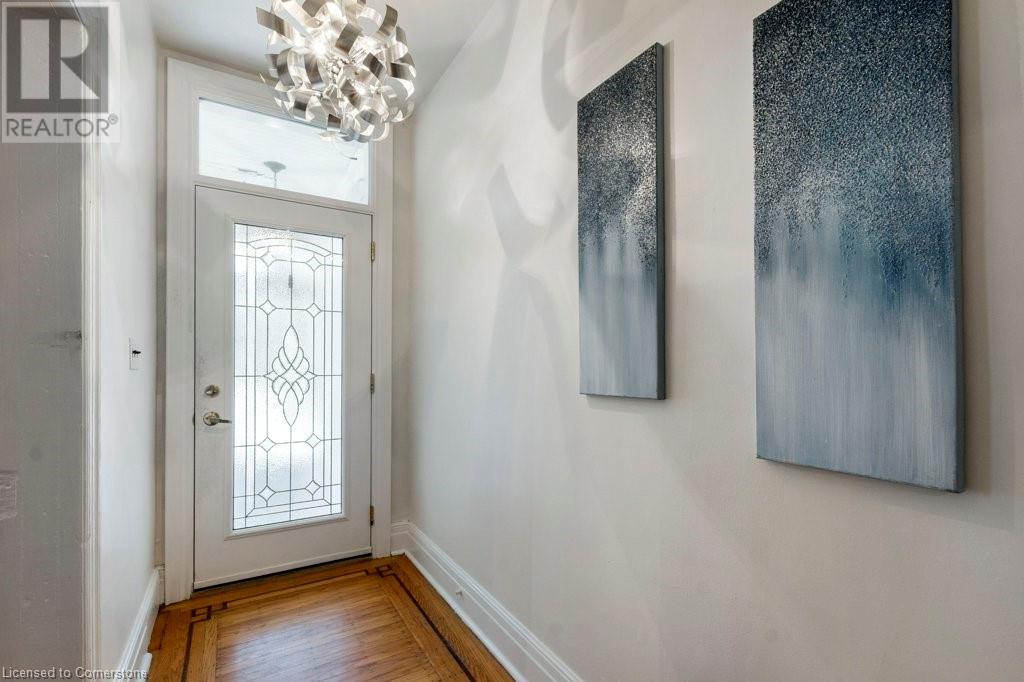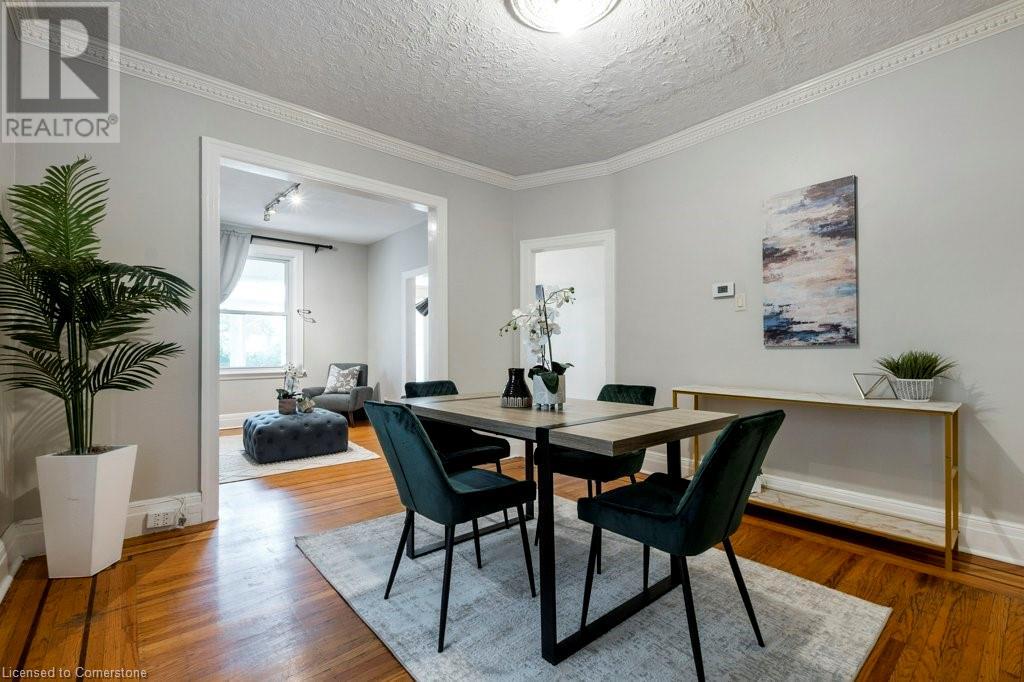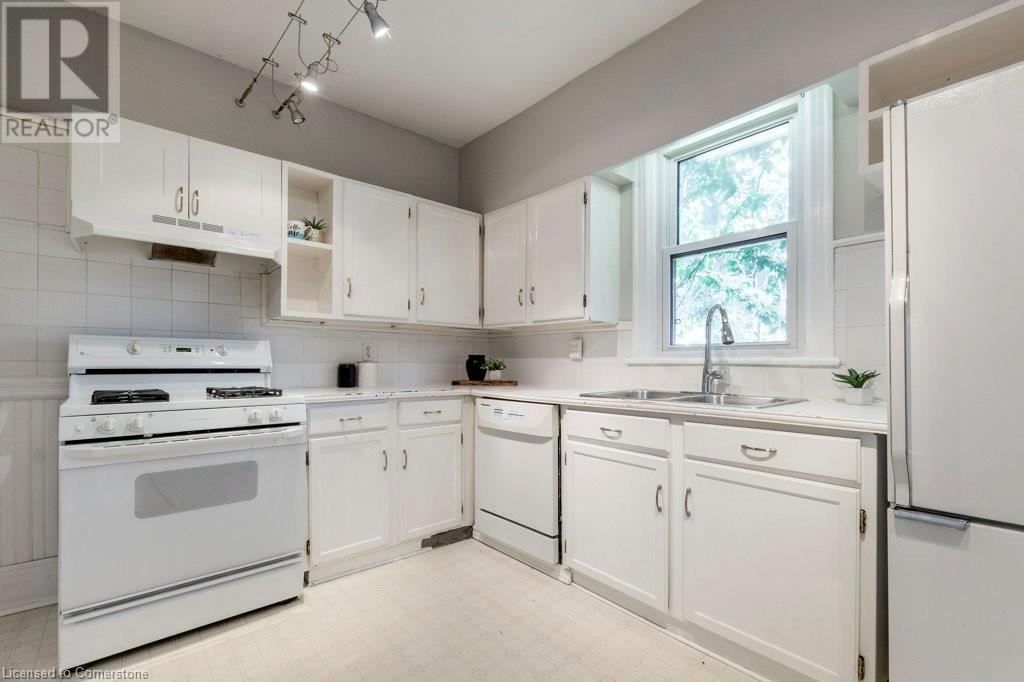3 Bedroom
1 Bathroom
1202 sqft
2 Level
Central Air Conditioning
Forced Air
$469,900
Charming 2-Storey Home in a Prime Location! This character-filled home is perfect for first-time buyers or savvy investors. Located in a mature neighborhood with an excellent walk score and public transportation, it’s ideal for those seeking convenience and access to local amenities. The main floor features a cozy living room, a separate dining room, and a bright eat-in kitchen, perfect for family meals or casual dining. Step outside to enjoy a cute, covered porch—great for relaxing while staying protected from the elements. Upstairs, you’ll find 3 inviting bedrooms and 1 bathroom. The home has been freshly painted throughout, and new carpet was just added on the stairs for a modern touch. Plus, with a new furnace installed in 2024, you’ll enjoy comfort and efficiency for years to come. Outside, there are 2 parking spaces conveniently located just behind the backyard. This home truly combines charm, updates, and a fantastic location—come see for yourself! (id:59646)
Property Details
|
MLS® Number
|
40654476 |
|
Property Type
|
Single Family |
|
Amenities Near By
|
Hospital, Public Transit, Schools |
|
Equipment Type
|
Water Heater |
|
Parking Space Total
|
2 |
|
Rental Equipment Type
|
Water Heater |
Building
|
Bathroom Total
|
1 |
|
Bedrooms Above Ground
|
3 |
|
Bedrooms Total
|
3 |
|
Appliances
|
Dishwasher, Refrigerator, Stove, Washer, Window Coverings |
|
Architectural Style
|
2 Level |
|
Basement Development
|
Unfinished |
|
Basement Type
|
Full (unfinished) |
|
Construction Style Attachment
|
Detached |
|
Cooling Type
|
Central Air Conditioning |
|
Exterior Finish
|
Stone |
|
Foundation Type
|
Stone |
|
Heating Type
|
Forced Air |
|
Stories Total
|
2 |
|
Size Interior
|
1202 Sqft |
|
Type
|
House |
|
Utility Water
|
Municipal Water |
Land
|
Access Type
|
Highway Nearby |
|
Acreage
|
No |
|
Land Amenities
|
Hospital, Public Transit, Schools |
|
Sewer
|
Municipal Sewage System |
|
Size Depth
|
115 Ft |
|
Size Frontage
|
22 Ft |
|
Size Total Text
|
Under 1/2 Acre |
|
Zoning Description
|
D |
Rooms
| Level |
Type |
Length |
Width |
Dimensions |
|
Second Level |
Primary Bedroom |
|
|
15'1'' x 10'3'' |
|
Second Level |
Bedroom |
|
|
9'2'' x 9'10'' |
|
Second Level |
Bedroom |
|
|
9'2'' x 11'2'' |
|
Second Level |
4pc Bathroom |
|
|
7'9'' x 5'8'' |
|
Basement |
Laundry Room |
|
|
Measurements not available |
|
Main Level |
Eat In Kitchen |
|
|
15'1'' x 9'8'' |
|
Main Level |
Dining Room |
|
|
12'0'' x 12'6'' |
|
Main Level |
Living Room |
|
|
10'7'' x 11'0'' |
https://www.realtor.ca/real-estate/27476781/150-avondale-street-hamilton



































