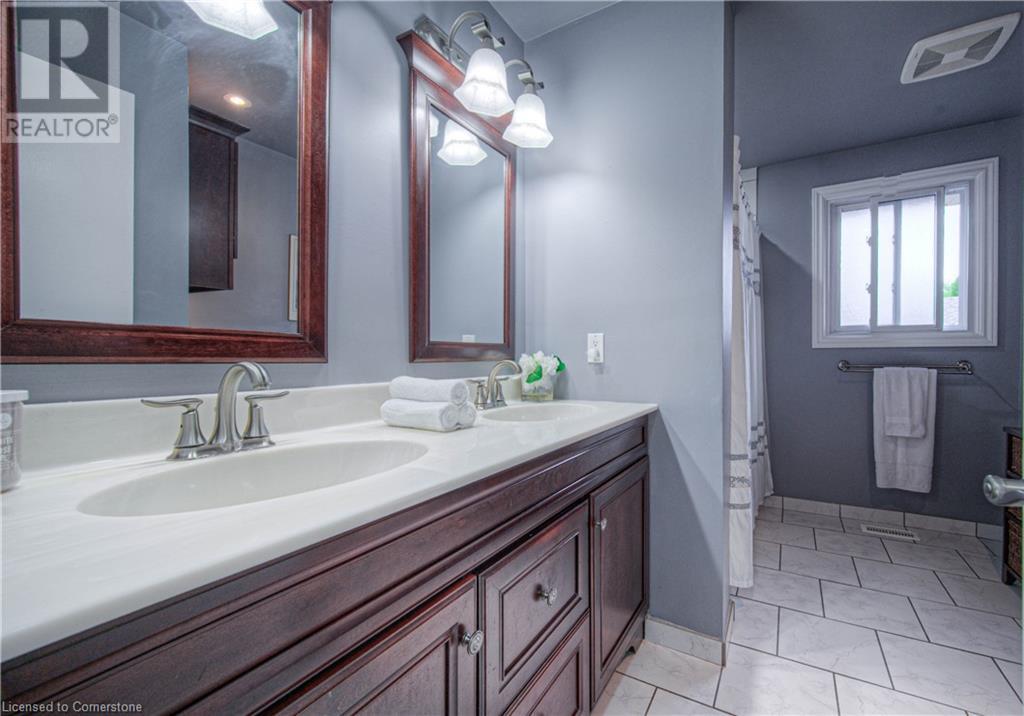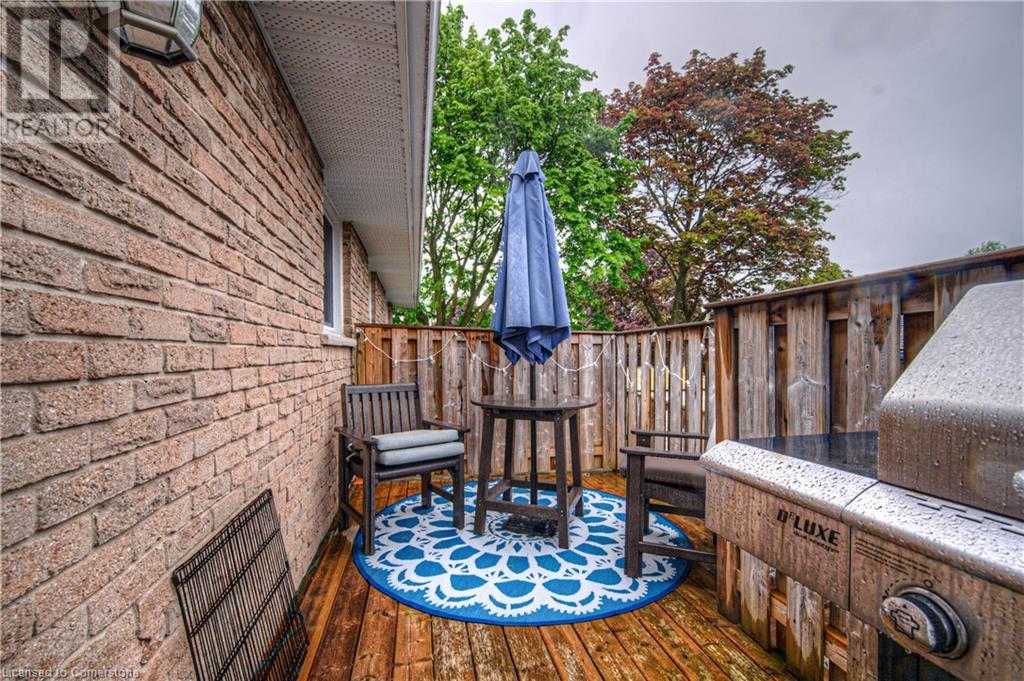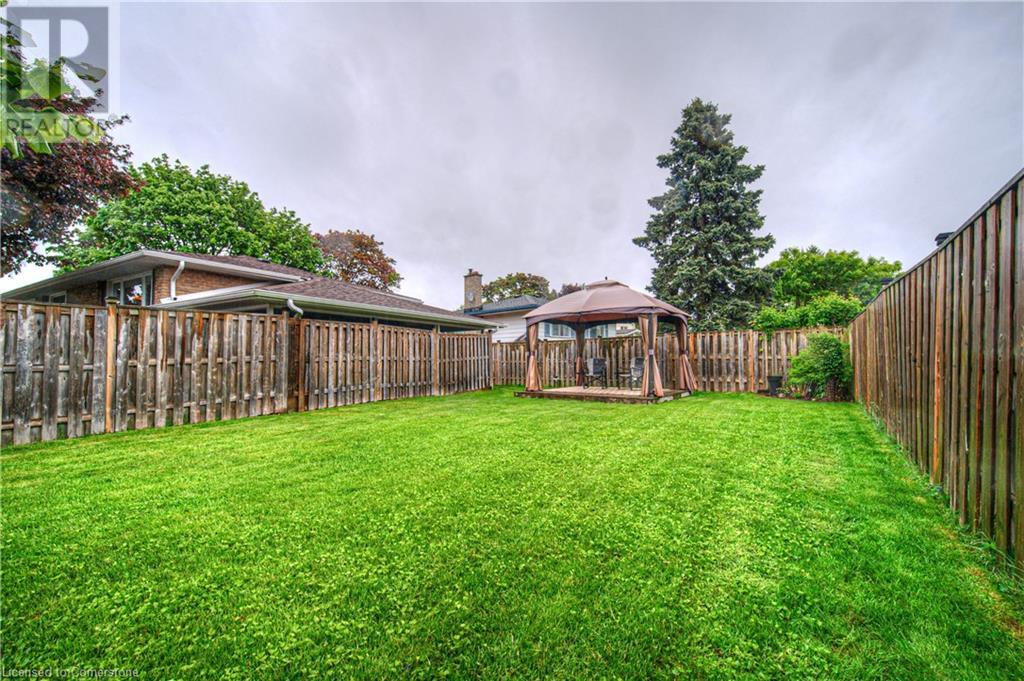4 Bedroom
2 Bathroom
1189 sqft
Raised Bungalow
Fireplace
Heat Pump
$699,900
Welcome to 15 Westbury Crescent, where charm, comfort, and community come together in the heart of Hespeler Village. This raised bungalow is more than just a house, it’s a place to build memories. Step inside the spacious main level where a generous living room invites you in with a large front window that allows for an abundance of natural light. The living room flows effortlessly into the dining area, where sliding glass doors open to your private deck and fully fenced backyard. The kitchen, just off the dining room, is both stylish and functional, featuring sleek black stainless steel appliances and plenty of cabinetry to keep everything organized and within reach. The partially open-concept layout makes everyday living and entertaining feel easy and connected. With three cozy bedrooms and a beautiful 5-piece bathroom with a double vanity, the main level is ideal for growing families. Head downstairs and discover a fully finished basement that doesn’t feel like a basement thanks to its large windows, pot lights, and carpet-free floors. Whether you're curling up by the stunning electric fireplace in the rec room or setting up your dream home office or guest room in the additional bedroom, this level offers flexibility for your lifestyle. A stylish 3-piece bathroom and a finished laundry room complete the lower level. Outside, the charm continues. Enjoy your morning coffee on the front deck under the shade of mature trees, or unwind in the spacious backyard after a long day. With a carport, a double-wide driveway that fits four cars, and a beautifully landscaped yard, this property offers both convenience and curb appeal. Living on Westbury Crescent means more than just a great house, it means joining a vibrant community. Nestled in sought-after Hespeler Village, you’re just minutes to the 401, top-rated schools, local trails, parks, and the charm of downtown Hespeler. This home won't last long! Call today for your private tour. (id:59646)
Property Details
|
MLS® Number
|
40725064 |
|
Property Type
|
Single Family |
|
Neigbourhood
|
Hespeler |
|
Amenities Near By
|
Golf Nearby, Park, Place Of Worship, Playground, Public Transit, Schools, Shopping |
|
Community Features
|
Community Centre, School Bus |
|
Features
|
Corner Site, Paved Driveway, Gazebo |
|
Parking Space Total
|
5 |
|
Structure
|
Shed, Porch |
Building
|
Bathroom Total
|
2 |
|
Bedrooms Above Ground
|
3 |
|
Bedrooms Below Ground
|
1 |
|
Bedrooms Total
|
4 |
|
Appliances
|
Central Vacuum - Roughed In, Dishwasher, Dryer, Refrigerator, Stove, Water Softener, Washer |
|
Architectural Style
|
Raised Bungalow |
|
Basement Development
|
Finished |
|
Basement Type
|
Full (finished) |
|
Constructed Date
|
1977 |
|
Construction Style Attachment
|
Detached |
|
Exterior Finish
|
Brick |
|
Fireplace Fuel
|
Electric |
|
Fireplace Present
|
Yes |
|
Fireplace Total
|
1 |
|
Fireplace Type
|
Other - See Remarks |
|
Foundation Type
|
Poured Concrete |
|
Heating Type
|
Heat Pump |
|
Stories Total
|
1 |
|
Size Interior
|
1189 Sqft |
|
Type
|
House |
|
Utility Water
|
Municipal Water |
Parking
Land
|
Access Type
|
Highway Access, Highway Nearby |
|
Acreage
|
No |
|
Fence Type
|
Fence |
|
Land Amenities
|
Golf Nearby, Park, Place Of Worship, Playground, Public Transit, Schools, Shopping |
|
Sewer
|
Municipal Sewage System |
|
Size Depth
|
55 Ft |
|
Size Frontage
|
105 Ft |
|
Size Total Text
|
Under 1/2 Acre |
|
Zoning Description
|
R4 |
Rooms
| Level |
Type |
Length |
Width |
Dimensions |
|
Basement |
Recreation Room |
|
|
25'1'' x 24'6'' |
|
Basement |
Laundry Room |
|
|
11'7'' x 9'0'' |
|
Basement |
Bedroom |
|
|
16'6'' x 12'1'' |
|
Basement |
3pc Bathroom |
|
|
4'11'' x 6'1'' |
|
Main Level |
Living Room |
|
|
14'7'' x 13'4'' |
|
Main Level |
Kitchen |
|
|
10'10'' x 11'1'' |
|
Main Level |
Dining Room |
|
|
10'10'' x 11'9'' |
|
Main Level |
Bedroom |
|
|
14'7'' x 9'2'' |
|
Main Level |
Bedroom |
|
|
10'9'' x 9'3'' |
|
Main Level |
Bedroom |
|
|
10'10'' x 10'9'' |
|
Main Level |
4pc Bathroom |
|
|
10'10'' x 7'2'' |
https://www.realtor.ca/real-estate/28349515/15-westbury-crescent-cambridge

















































