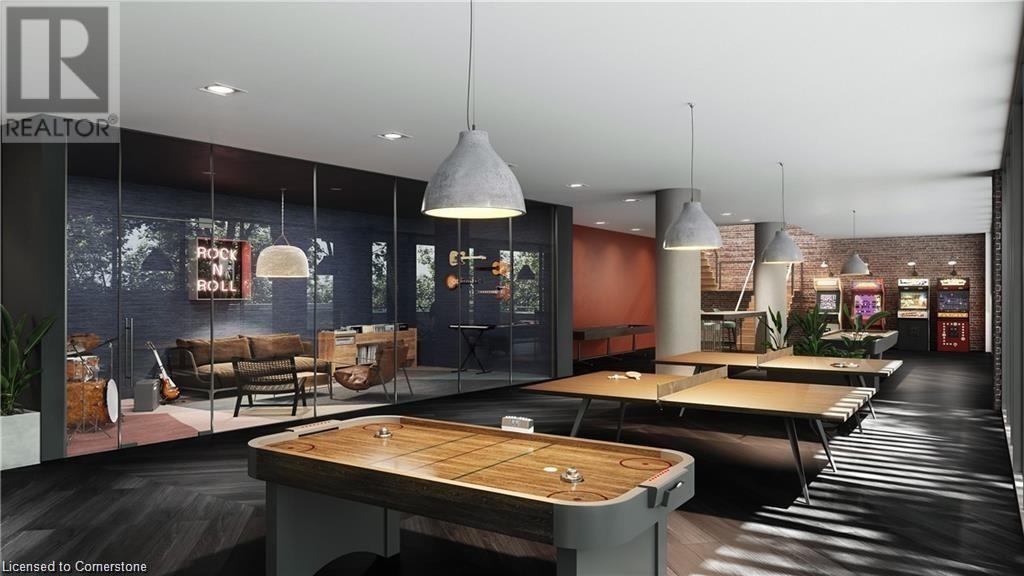1 Bedroom
1 Bathroom
625 sqft
Central Air Conditioning
Forced Air
$1,950 Monthly
Heat
This modern unit features numerous high-end upgrades and cohesive design throughout. The space is enhanced with upgraded plank vinyl flooring, completely carpet-free for a clean, contemporary look. Enjoy brand-new stainless steel appliances, a convenient stackable washer and dryer, and custom window coverings for added style and privacy. Floor-to-ceiling windows flood the unit with natural light and offer stunning views. Step out onto your private 50 sq. ft. balcony—perfect for morning coffee or evening relaxation. One underground parking space is included in the rent. Available for immediate occupancy, this unit is located in the centrally positioned Innovation District, within the prestigious Station Park community—home to some of the most unique amenities available in a local development. Amenities include: Two-lane Bowling Alley with lounge, Premier Lounge Area with Bar, Pool Table and Foosball, Private Hydropool Swim Spa & Hot Tub, Fitness Area with Gym Equipment, Yoga/Pilates Studio & Peloton Studio, Dog Washing Station, Pet Spa, Landscaped Outdoor Terrace with Cabana Seating, BELL High Speed Internet is included in your Rent. Unit is Currently tenanted & Pictures were taken before the current tenant moved in. (id:59646)
Property Details
|
MLS® Number
|
40722609 |
|
Property Type
|
Single Family |
|
Neigbourhood
|
K-W Hospital |
|
Amenities Near By
|
Golf Nearby, Hospital, Park, Place Of Worship, Public Transit, Schools, Shopping |
|
Equipment Type
|
None |
|
Features
|
Southern Exposure, Corner Site, Balcony |
|
Parking Space Total
|
1 |
|
Rental Equipment Type
|
None |
|
View Type
|
City View |
Building
|
Bathroom Total
|
1 |
|
Bedrooms Above Ground
|
1 |
|
Bedrooms Total
|
1 |
|
Amenities
|
Exercise Centre, Party Room |
|
Appliances
|
Dishwasher, Dryer, Refrigerator, Stove, Washer, Microwave Built-in, Window Coverings |
|
Basement Type
|
None |
|
Constructed Date
|
2023 |
|
Construction Material
|
Concrete Block, Concrete Walls |
|
Construction Style Attachment
|
Attached |
|
Cooling Type
|
Central Air Conditioning |
|
Exterior Finish
|
Concrete |
|
Heating Fuel
|
Natural Gas |
|
Heating Type
|
Forced Air |
|
Stories Total
|
1 |
|
Size Interior
|
625 Sqft |
|
Type
|
Apartment |
|
Utility Water
|
Municipal Water |
Parking
|
Underground
|
|
|
None
|
|
|
Visitor Parking
|
|
Land
|
Access Type
|
Road Access, Rail Access |
|
Acreage
|
No |
|
Land Amenities
|
Golf Nearby, Hospital, Park, Place Of Worship, Public Transit, Schools, Shopping |
|
Sewer
|
Municipal Sewage System |
|
Size Total Text
|
Unknown |
|
Zoning Description
|
D-1 |
Rooms
| Level |
Type |
Length |
Width |
Dimensions |
|
Main Level |
Living Room |
|
|
15'10'' x 8'6'' |
|
Main Level |
Kitchen/dining Room |
|
|
15'10'' x 7'2'' |
|
Main Level |
3pc Bathroom |
|
|
Measurements not available |
|
Main Level |
Bedroom |
|
|
11'8'' x 10'4'' |
https://www.realtor.ca/real-estate/28236094/15-wellington-street-unit-1506-kitchener


























