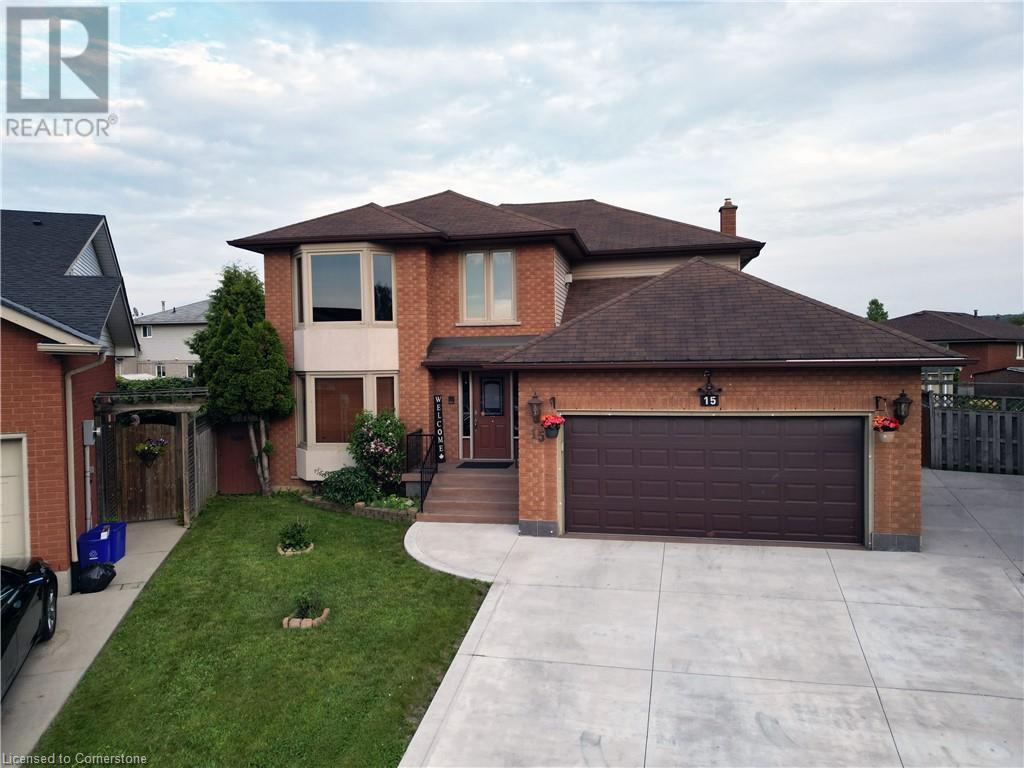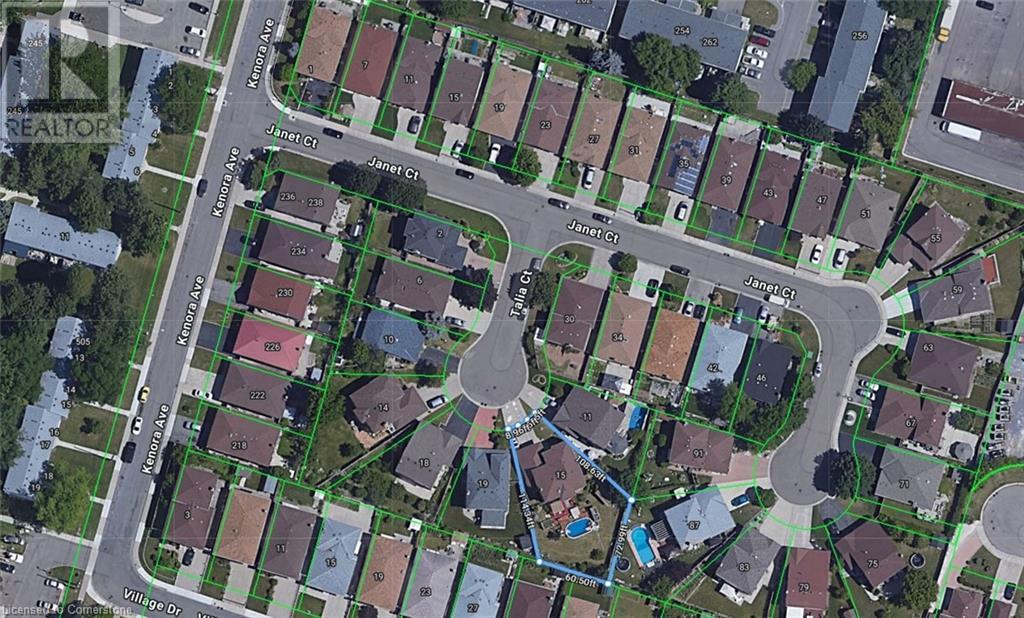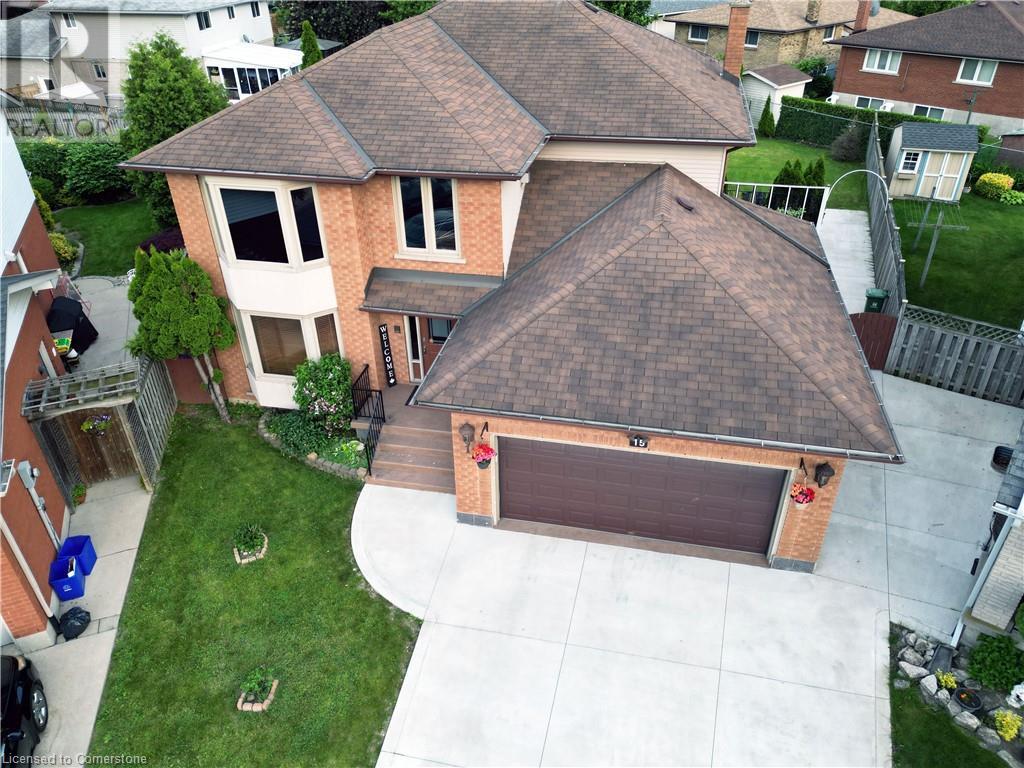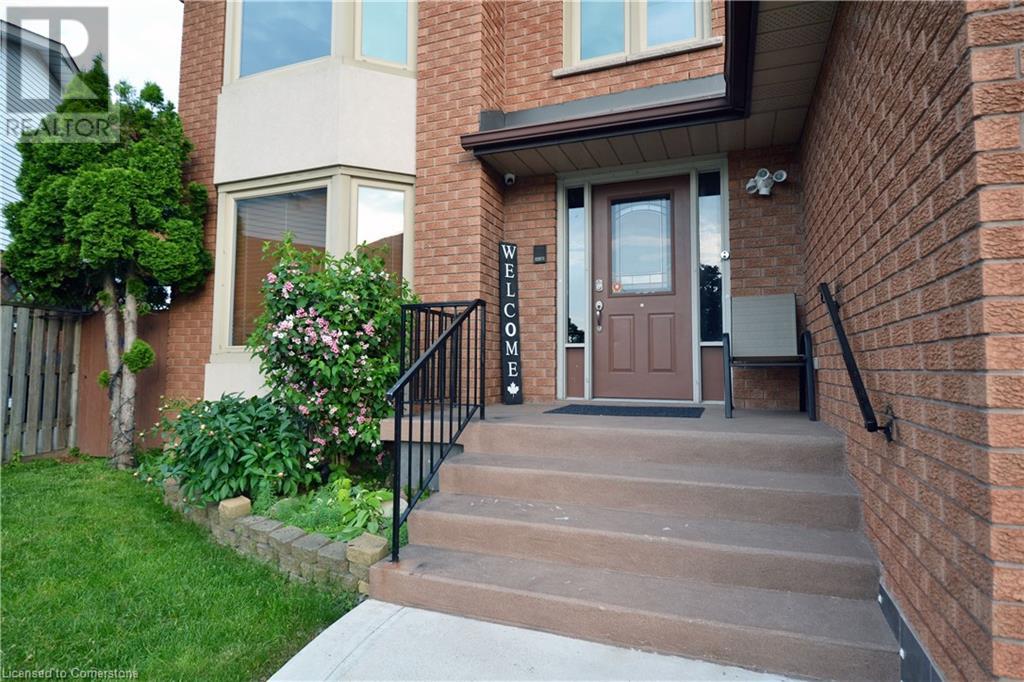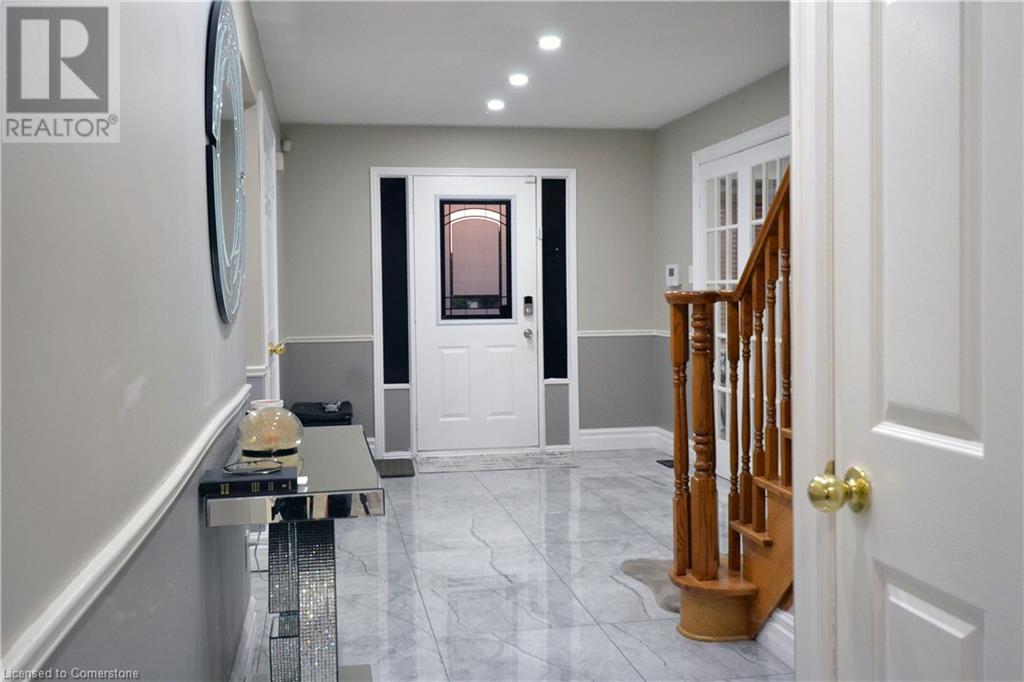15 Talia Court Hamilton, Ontario L8E 4X8
5 Bedroom
4 Bathroom
2750 sqft
2 Level
Central Air Conditioning
Forced Air
$990,000
Amazing East-End neighborhood, featuring 4 bedrooms, separate living room and dining room, eat in kitchen, large family room, main floor laundry room, attached double garage. In-law suite in fully finished basement, with another full kitchen, bedroom, washroom. Above the ground pool, covered backyard area with kitchen cabinets, wooden patio for entering backyard pool party. Your private backyard oasis (id:59646)
Property Details
| MLS® Number | 40741422 |
| Property Type | Single Family |
| Neigbourhood | Kentley Drive |
| Amenities Near By | Hospital, Park, Place Of Worship, Public Transit, Shopping |
| Community Features | Quiet Area |
| Features | Sump Pump, Automatic Garage Door Opener, In-law Suite |
| Parking Space Total | 6 |
Building
| Bathroom Total | 4 |
| Bedrooms Above Ground | 4 |
| Bedrooms Below Ground | 1 |
| Bedrooms Total | 5 |
| Appliances | Dishwasher, Dryer, Microwave, Refrigerator, Washer, Range - Gas |
| Architectural Style | 2 Level |
| Basement Development | Finished |
| Basement Type | Full (finished) |
| Construction Style Attachment | Detached |
| Cooling Type | Central Air Conditioning |
| Exterior Finish | Aluminum Siding, Brick, Concrete |
| Half Bath Total | 1 |
| Heating Type | Forced Air |
| Stories Total | 2 |
| Size Interior | 2750 Sqft |
| Type | House |
| Utility Water | Municipal Water |
Parking
| Attached Garage |
Land
| Access Type | Highway Access, Highway Nearby |
| Acreage | No |
| Land Amenities | Hospital, Park, Place Of Worship, Public Transit, Shopping |
| Sewer | Municipal Sewage System |
| Size Depth | 114 Ft |
| Size Frontage | 27 Ft |
| Size Total Text | Under 1/2 Acre |
| Zoning Description | C |
Rooms
| Level | Type | Length | Width | Dimensions |
|---|---|---|---|---|
| Second Level | 4pc Bathroom | Measurements not available | ||
| Second Level | Full Bathroom | Measurements not available | ||
| Second Level | Bedroom | 12'4'' x 11'10'' | ||
| Second Level | Bedroom | 11'10'' x 12'4'' | ||
| Second Level | Bedroom | 11'4'' x 12'4'' | ||
| Second Level | Primary Bedroom | 20'10'' x 11'6'' | ||
| Basement | 3pc Bathroom | Measurements not available | ||
| Basement | Recreation Room | 16' x 17'8'' | ||
| Basement | Kitchen | 23'1'' x 18'3'' | ||
| Basement | Bedroom | 10'3'' x 11'5'' | ||
| Main Level | 2pc Bathroom | Measurements not available | ||
| Main Level | Family Room | 12'6'' x 18'0'' | ||
| Main Level | Dining Room | 14'11'' x 10'3'' | ||
| Main Level | Kitchen | 10'11'' x 10'0'' | ||
| Main Level | Dining Room | 10'11'' x 12'8'' | ||
| Main Level | Living Room | 10'11'' x 12'0'' |
https://www.realtor.ca/real-estate/28471045/15-talia-court-hamilton
Interested?
Contact us for more information

