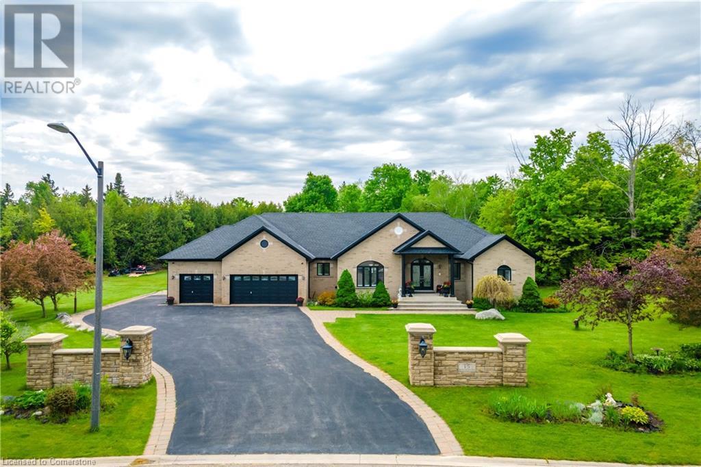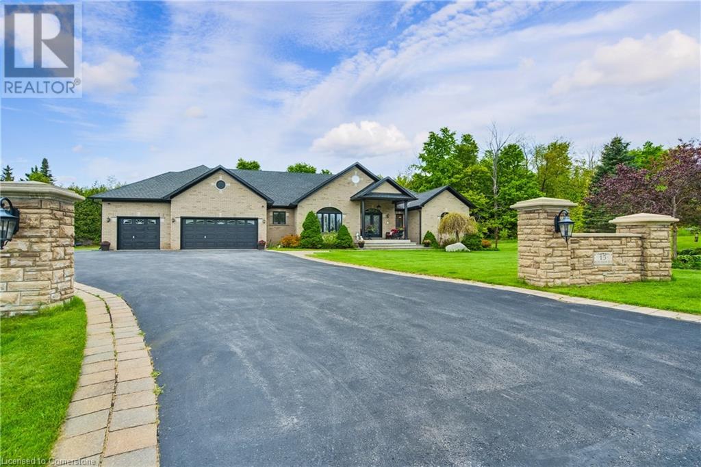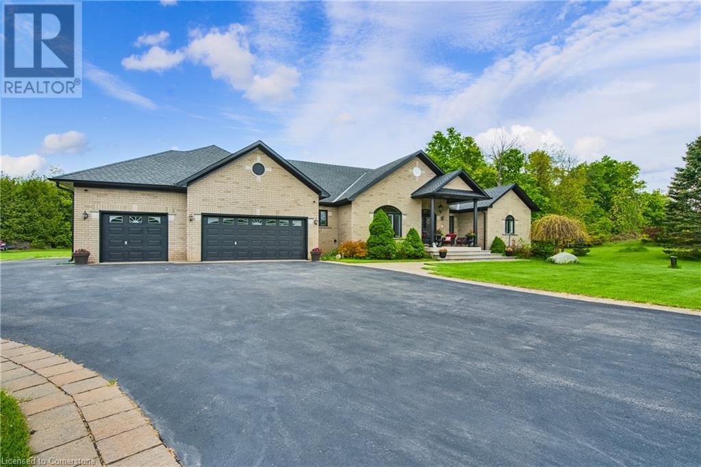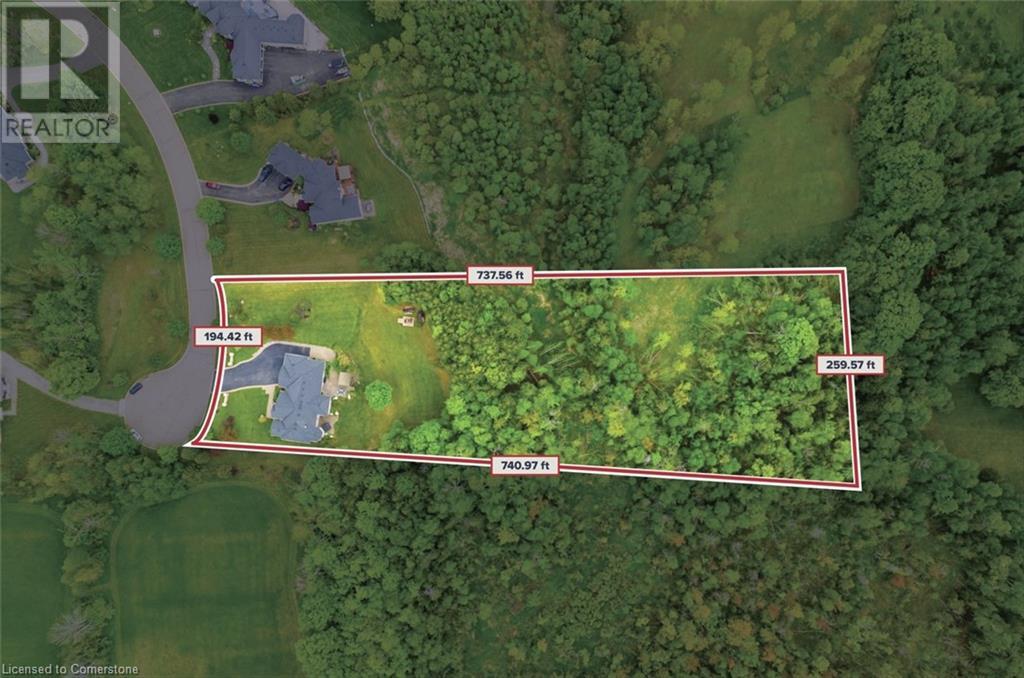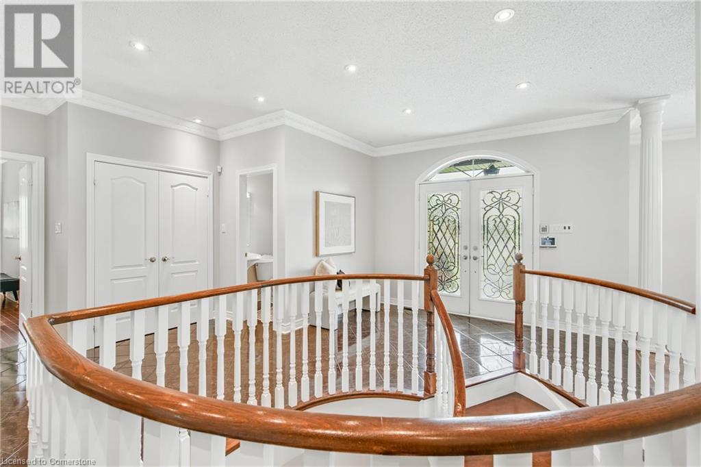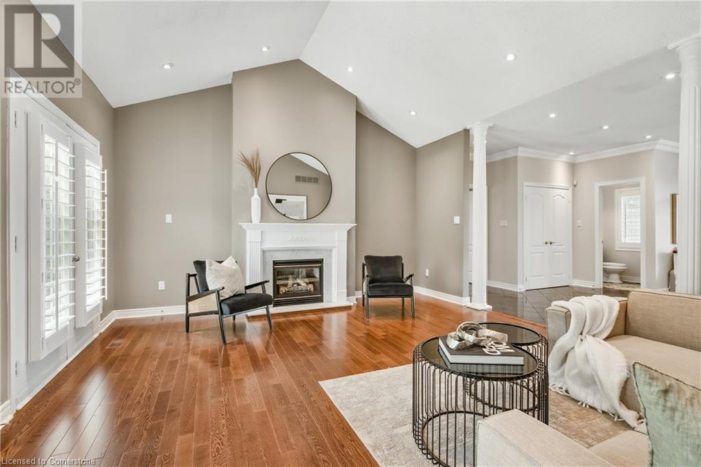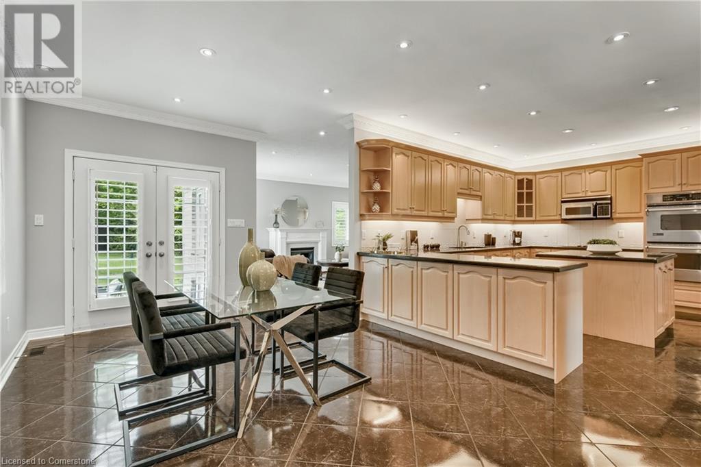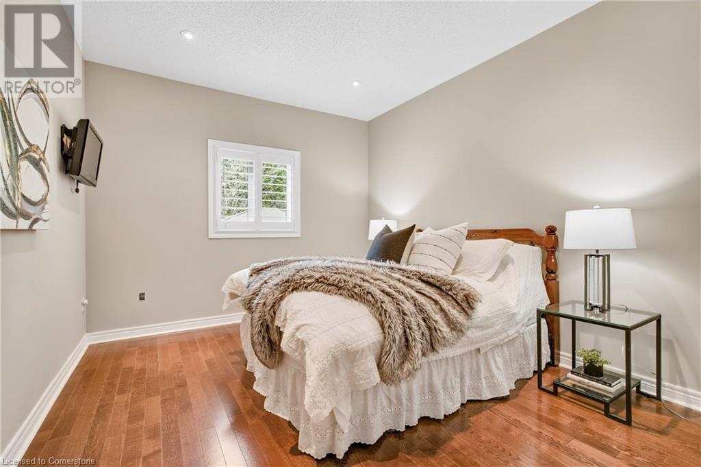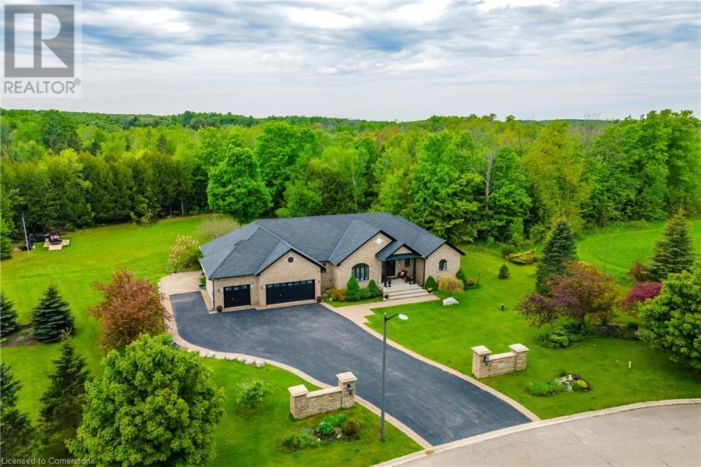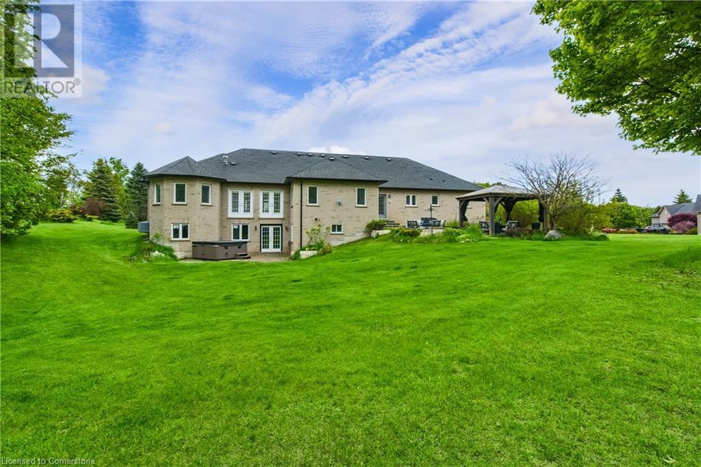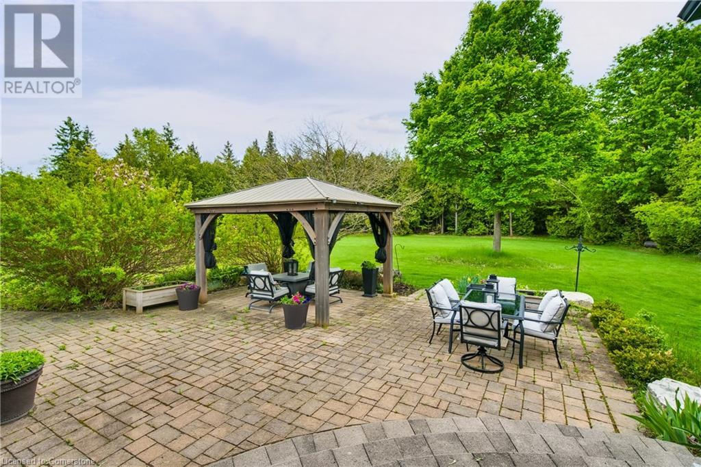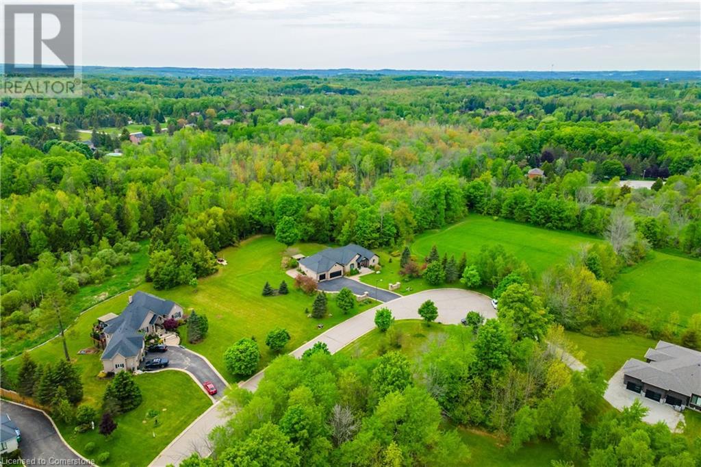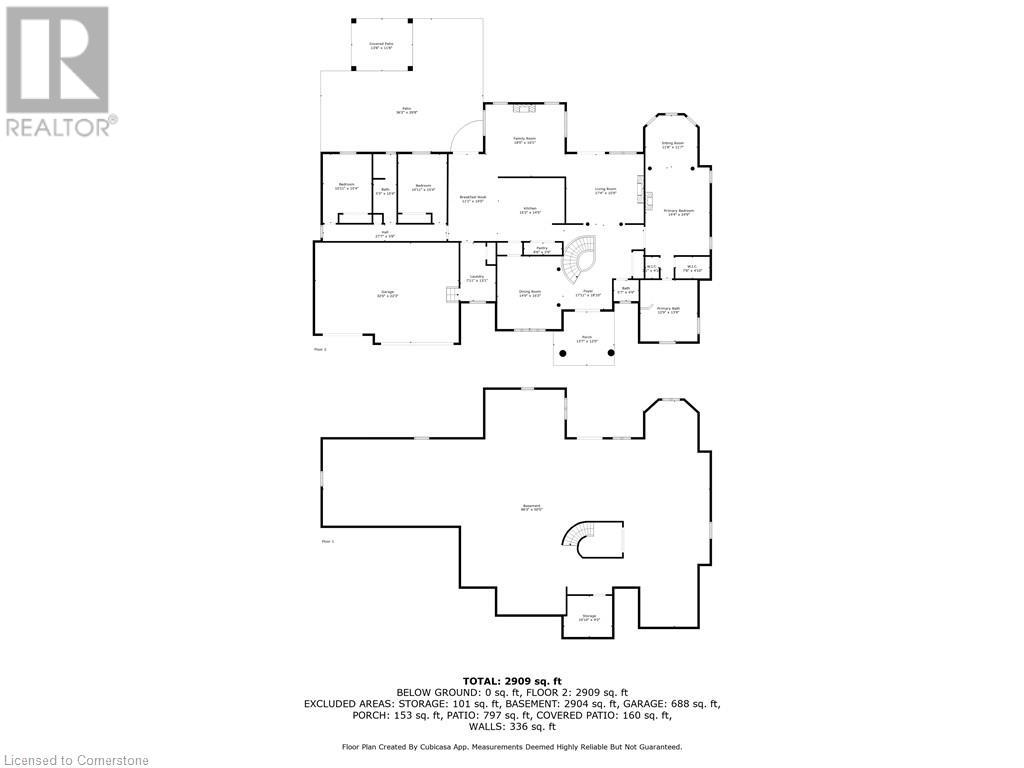3 Bedroom
3 Bathroom
3159 sqft
Bungalow
Fireplace
Central Air Conditioning
Forced Air
Acreage
Landscaped
$1,850,000
3100 Sq Ft Executive Bungalow on 3.7 Acres. Rolling hills, exclusive golf courses, equestrian facilities, skiing, hiking are just a few of the elite nearby attributes of this stunning Caledon East property. One level living with potential for in-law suite in the basement with full walk out. This property will not disappoint on any level with 3 car garage, large primary suite, secondary bedrooms on their own “wing, large mudroom and generous principle rooms including main floor family room. Views are spectacular from each site line as this home sits at the end of this very exclusive road. Tremendous value and opportunity! (id:59646)
Property Details
|
MLS® Number
|
40737251 |
|
Property Type
|
Single Family |
|
Amenities Near By
|
Golf Nearby |
|
Communication Type
|
High Speed Internet |
|
Community Features
|
Quiet Area, School Bus |
|
Equipment Type
|
Water Heater |
|
Features
|
Paved Driveway, Country Residential, Automatic Garage Door Opener |
|
Parking Space Total
|
15 |
|
Rental Equipment Type
|
Water Heater |
Building
|
Bathroom Total
|
3 |
|
Bedrooms Above Ground
|
3 |
|
Bedrooms Total
|
3 |
|
Appliances
|
Central Vacuum, Dishwasher, Dryer, Refrigerator, Stove, Washer, Hood Fan, Window Coverings, Hot Tub |
|
Architectural Style
|
Bungalow |
|
Basement Development
|
Unfinished |
|
Basement Type
|
Full (unfinished) |
|
Construction Style Attachment
|
Detached |
|
Cooling Type
|
Central Air Conditioning |
|
Exterior Finish
|
Brick |
|
Fireplace Present
|
Yes |
|
Fireplace Total
|
1 |
|
Foundation Type
|
Poured Concrete |
|
Half Bath Total
|
1 |
|
Heating Fuel
|
Natural Gas |
|
Heating Type
|
Forced Air |
|
Stories Total
|
1 |
|
Size Interior
|
3159 Sqft |
|
Type
|
House |
|
Utility Water
|
Drilled Well |
Parking
Land
|
Access Type
|
Road Access |
|
Acreage
|
Yes |
|
Land Amenities
|
Golf Nearby |
|
Landscape Features
|
Landscaped |
|
Sewer
|
Septic System |
|
Size Depth
|
737 Ft |
|
Size Frontage
|
194 Ft |
|
Size Irregular
|
3.7 |
|
Size Total
|
3.7 Ac|2 - 4.99 Acres |
|
Size Total Text
|
3.7 Ac|2 - 4.99 Acres |
|
Zoning Description
|
Re-207, Epa1-406 |
Rooms
| Level |
Type |
Length |
Width |
Dimensions |
|
Basement |
Storage |
|
|
Measurements not available |
|
Basement |
Utility Room |
|
|
Measurements not available |
|
Main Level |
5pc Bathroom |
|
|
Measurements not available |
|
Main Level |
Bedroom |
|
|
15'3'' x 10'9'' |
|
Main Level |
Bedroom |
|
|
15'4'' x 10'9'' |
|
Main Level |
2pc Bathroom |
|
|
Measurements not available |
|
Main Level |
5pc Bathroom |
|
|
Measurements not available |
|
Main Level |
Primary Bedroom |
|
|
31'3'' x 14'6'' |
|
Main Level |
Laundry Room |
|
|
Measurements not available |
|
Main Level |
Mud Room |
|
|
12'9'' x 8'1'' |
|
Main Level |
Family Room |
|
|
17'4'' x 16'0'' |
|
Main Level |
Eat In Kitchen |
|
|
25'9'' x 18'9'' |
|
Main Level |
Living Room |
|
|
17'2'' x 15'5'' |
|
Main Level |
Dining Room |
|
|
16'3'' x 14'2'' |
|
Main Level |
Foyer |
|
|
Measurements not available |
Utilities
|
Electricity
|
Available |
|
Natural Gas
|
Available |
https://www.realtor.ca/real-estate/28413851/15-rolling-meadow-drive-caledon-east

