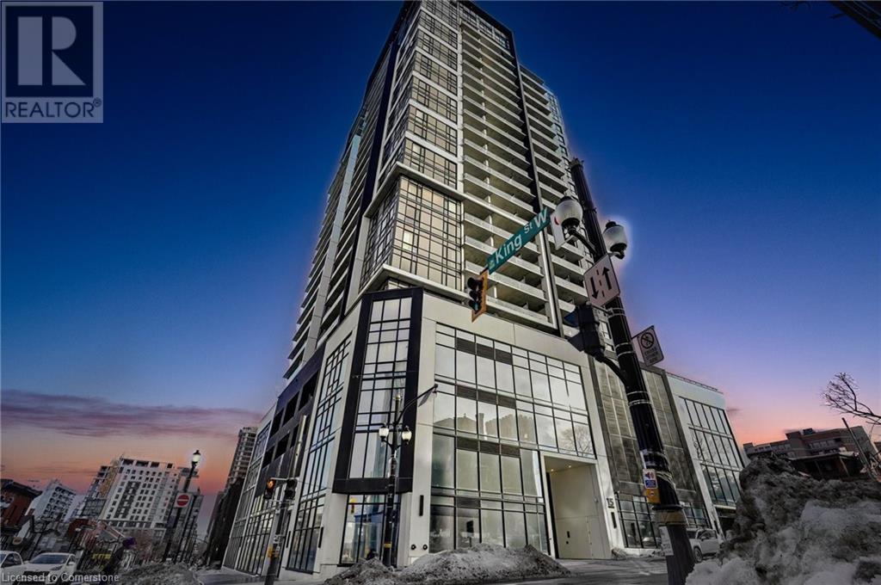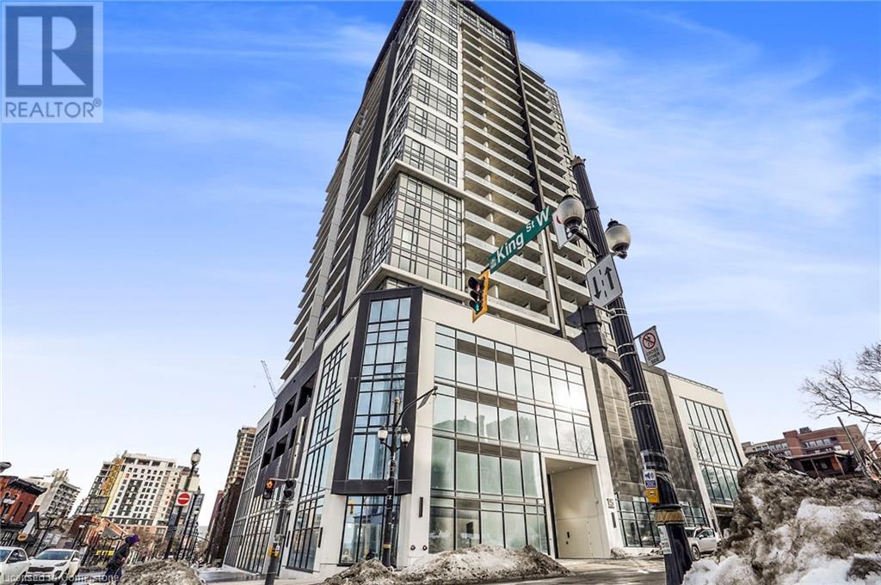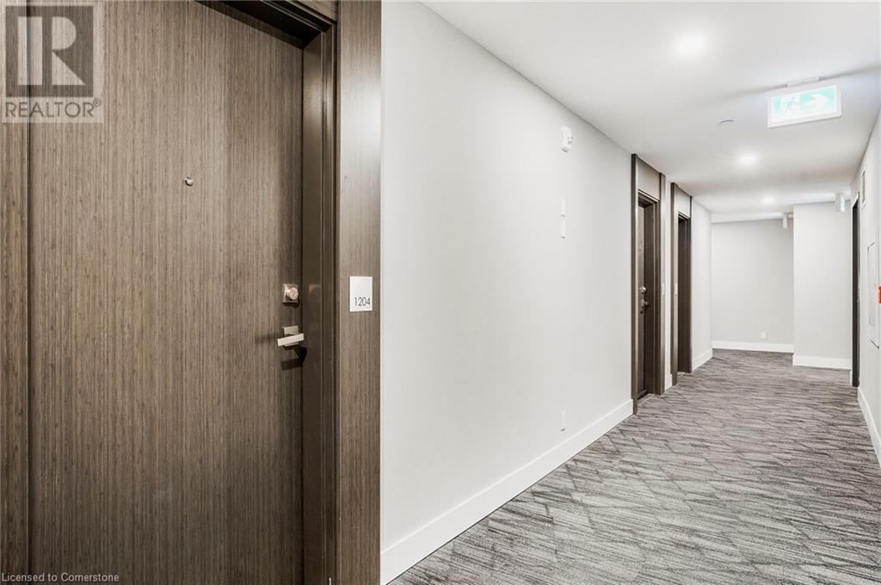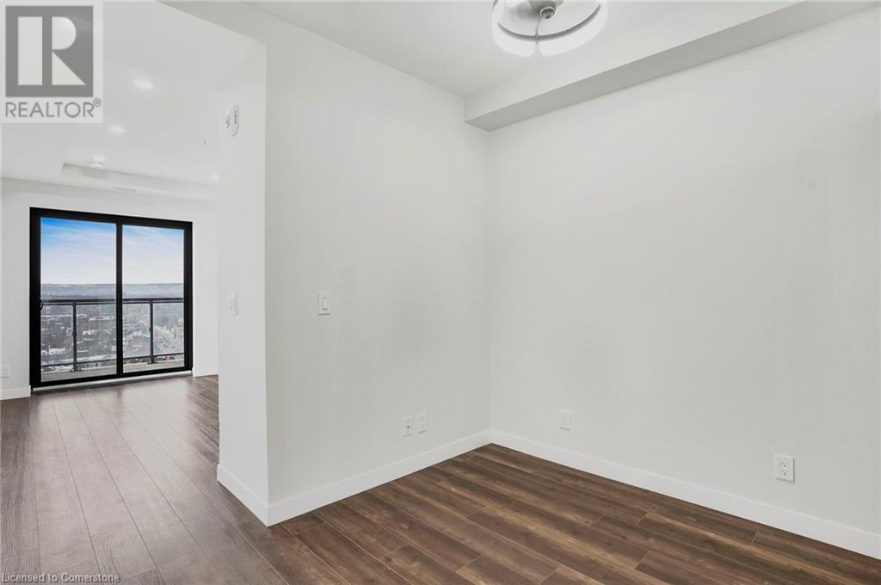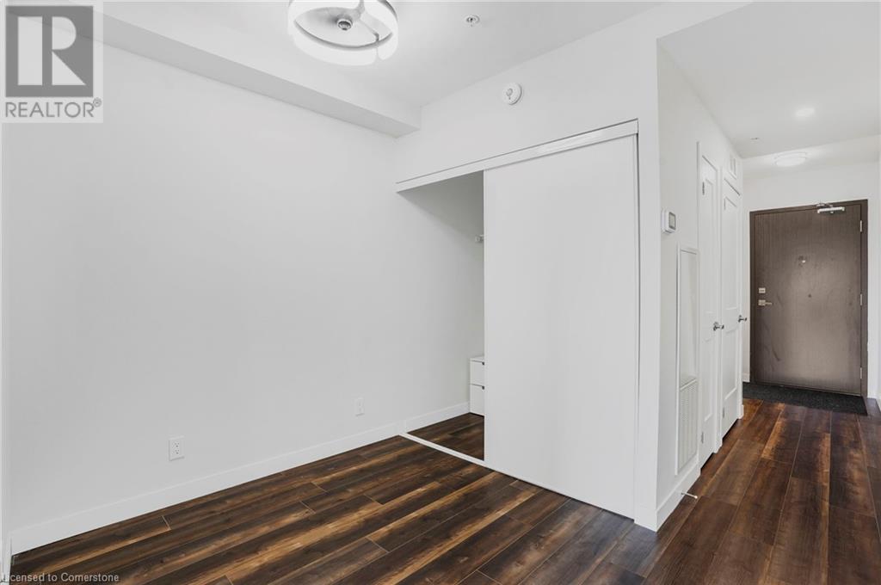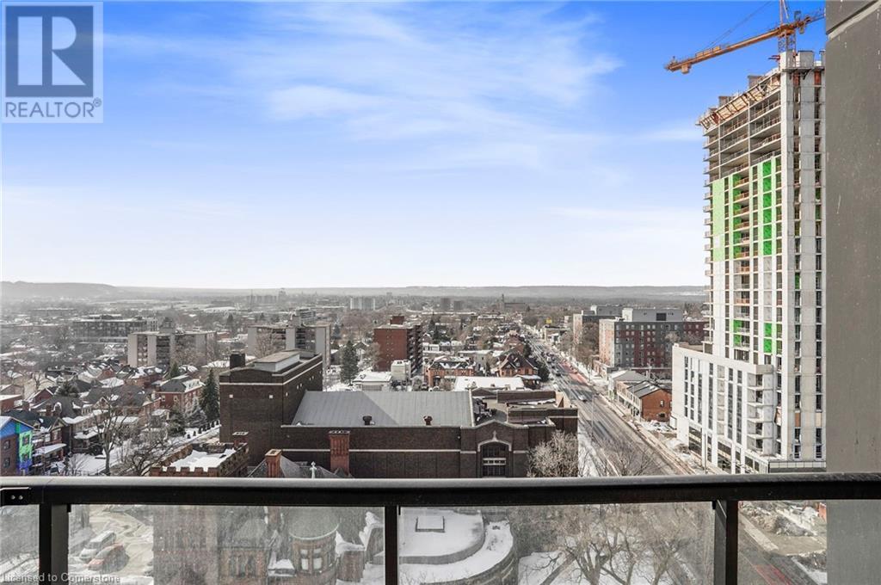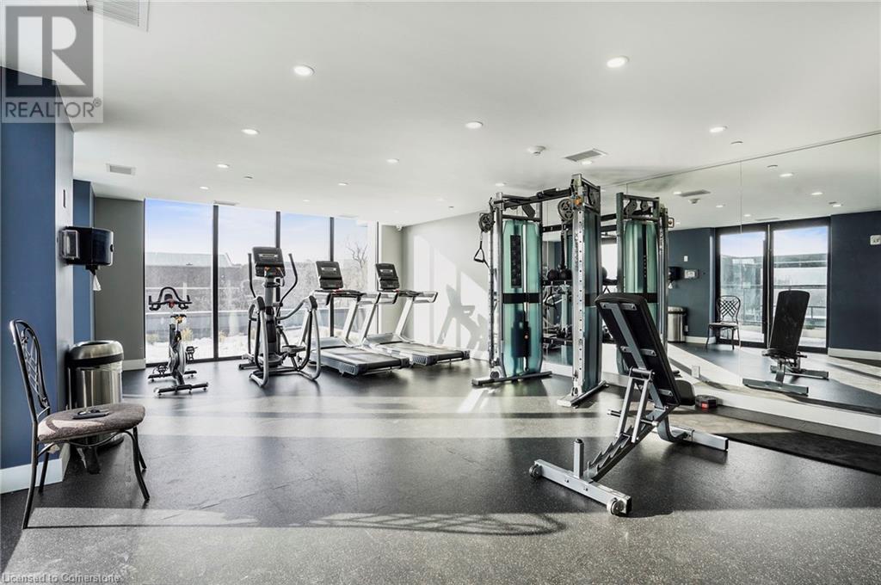15 Queen Street S Unit# 1204 Hamilton, Ontario L8P 0C6
$349,900Maintenance, Insurance
$218.72 Monthly
Maintenance, Insurance
$218.72 MonthlyWelcome to Hamilton’s newest modern urban living opportunity in the heart of WEST HAMILTON. Located at the Express MCMASTER UNIVERSITY Bus pickup (5 mins to University), MOHAWK COLLEGE Bus pickup (5 mins to College) & GO BUS Express stop, this stylish starter condo is perfectly located for all STUDENTS, FIRST TIME HOME BUYERS, COMMUTERS & INVESTORS alike. This Studio apartment boasts sleek open-concept designs including 9Ft ceilings, custom potlights, extended custom kitchen cabinetry, stone counters, stainless steel appliances, insuite laundry & modern fully upgraded bath featuring custom glass shower….. setting it apart from all others!! The unit offers unobstructed west facing views, perfect for evenings on your private glass balcony. Also located in the heart of downtown, & seconds to all amenities including Mall Shopping, Indoor Farmers Market, Art District & Restaurant District. This property is completed with a rooftop patio with BBQ, full gym, onsite security, and full locker. Available for move in today!! (id:59646)
Property Details
| MLS® Number | 40700900 |
| Property Type | Single Family |
| Neigbourhood | Durand |
| Amenities Near By | Hospital, Place Of Worship, Schools |
| Features | Southern Exposure |
| Storage Type | Locker |
Building
| Bathroom Total | 1 |
| Bedrooms Above Ground | 1 |
| Bedrooms Below Ground | 1 |
| Bedrooms Total | 2 |
| Amenities | Exercise Centre |
| Appliances | Dryer, Refrigerator, Stove, Washer |
| Basement Type | None |
| Construction Style Attachment | Attached |
| Cooling Type | Central Air Conditioning |
| Exterior Finish | Concrete |
| Foundation Type | Poured Concrete |
| Heating Fuel | Natural Gas |
| Heating Type | Forced Air |
| Stories Total | 1 |
| Size Interior | 401 Sqft |
| Type | Apartment |
| Utility Water | Municipal Water |
Parking
| None |
Land
| Acreage | No |
| Land Amenities | Hospital, Place Of Worship, Schools |
| Sewer | Municipal Sewage System |
| Size Total Text | Under 1/2 Acre |
| Zoning Description | D2 |
Rooms
| Level | Type | Length | Width | Dimensions |
|---|---|---|---|---|
| Main Level | Bedroom | 4'3'' x 2'0'' | ||
| Main Level | 4pc Bathroom | Measurements not available | ||
| Main Level | Kitchen | 9'2'' x 9'10'' | ||
| Main Level | Living Room | 5'9'' x 9'10'' | ||
| Main Level | Den | 9'10'' x 7'3'' |
https://www.realtor.ca/real-estate/27951962/15-queen-street-s-unit-1204-hamilton
Interested?
Contact us for more information

