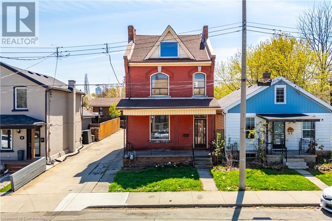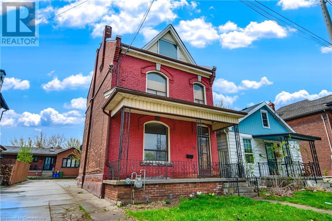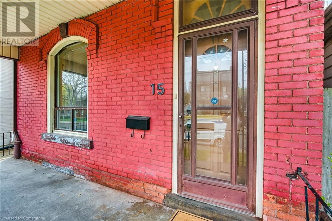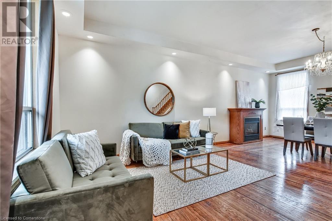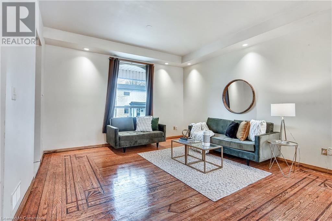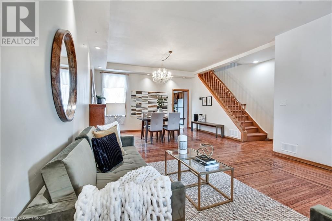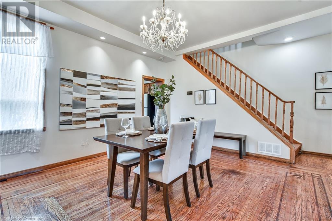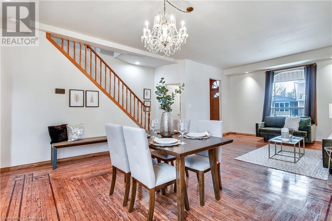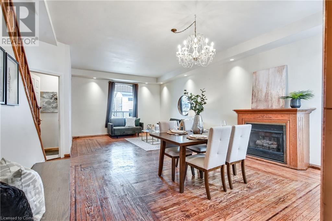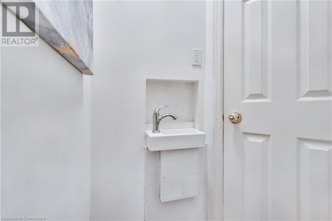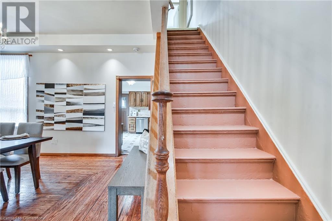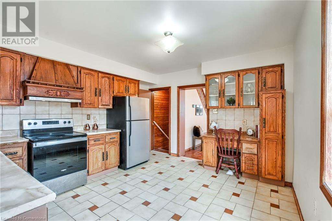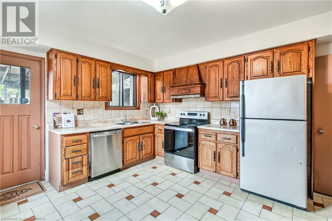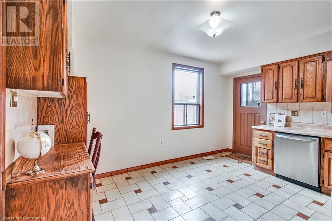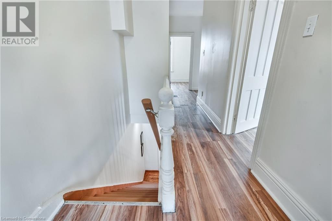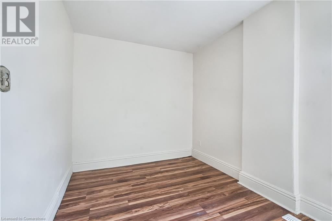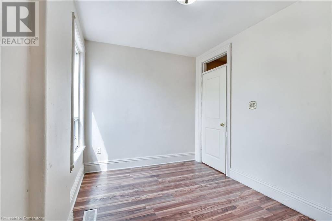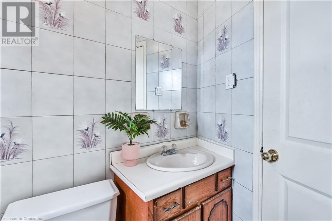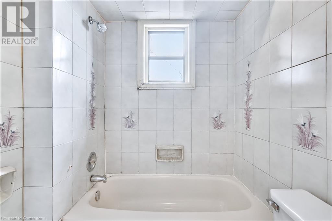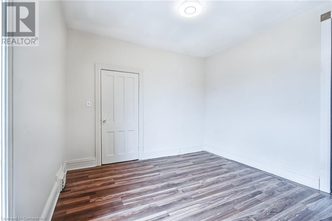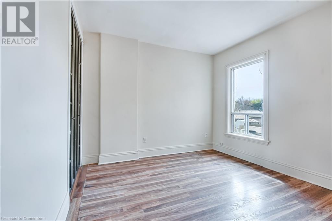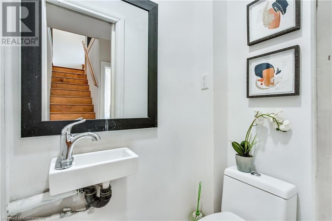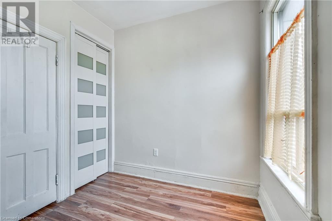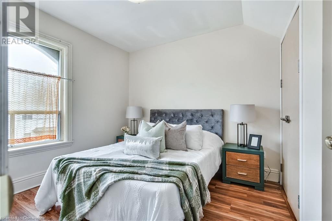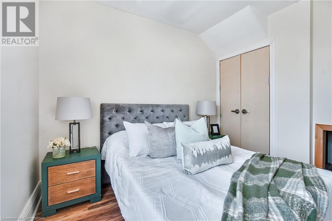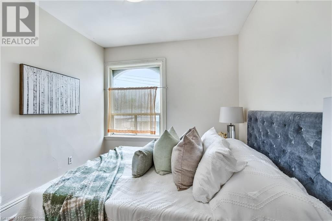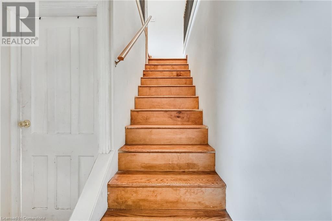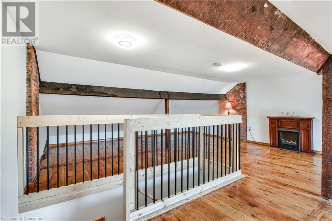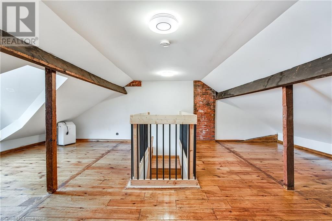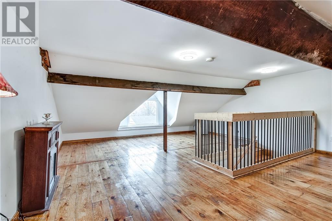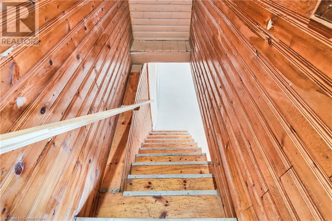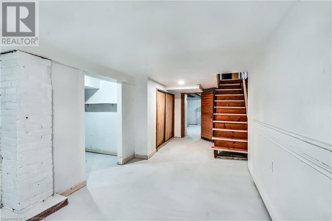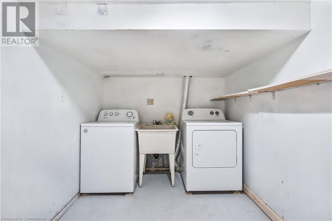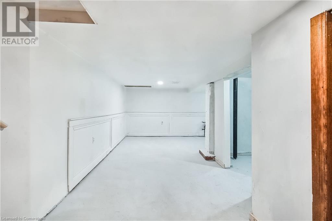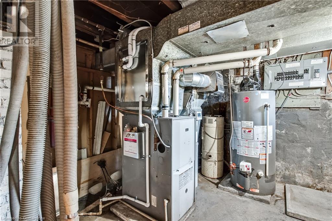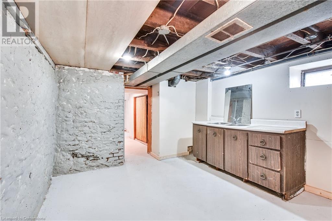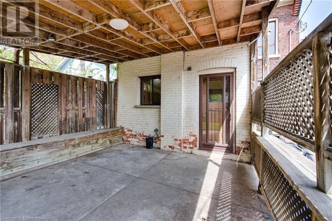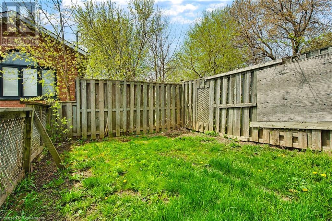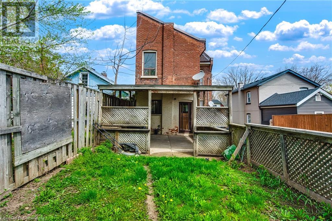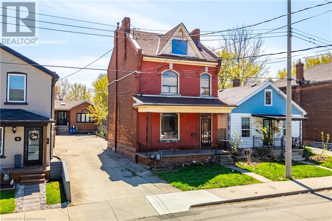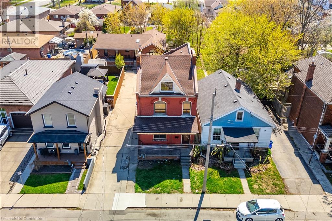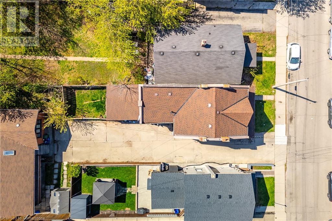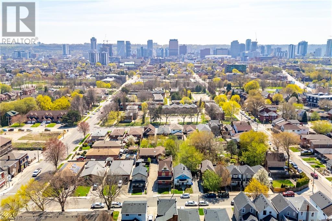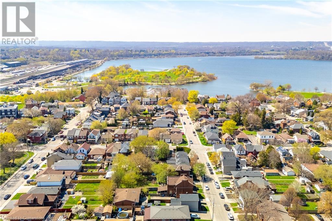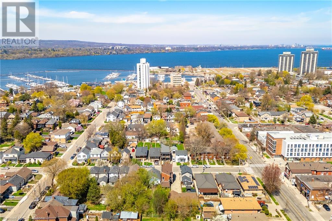4 Bedroom
3 Bathroom
2400 sqft
3 Level
Central Air Conditioning
Forced Air, Heat Pump
$769,900
Discover the perfect blend of historic charm and urban convenience in this beautifully preserved century home, ideally located within walking distance to Hamilton Bay marinas and the vibrant downtown restaurant district. Featuring original inlaid hardwood flooring, soaring 9+ ft ceilings, 3 bathrooms, and 4 bedrooms plus an exceptional 3rd-floor loft, this home offers both character and functionality. With 2 parking spaces and quick access to major highways, and whether you want to enjoy a night out in Toronto or commuting to work you are just 5 minutes away from a GO station, it’s an ideal choice for anyone looking to enjoy city living without compromise. This unique opportunity is definitely worth a closer look! (id:59646)
Property Details
|
MLS® Number
|
40723561 |
|
Property Type
|
Single Family |
|
Neigbourhood
|
North End West |
|
Amenities Near By
|
Beach, Marina, Park, Place Of Worship, Schools, Shopping |
|
Parking Space Total
|
2 |
|
Structure
|
Porch |
Building
|
Bathroom Total
|
3 |
|
Bedrooms Above Ground
|
4 |
|
Bedrooms Total
|
4 |
|
Appliances
|
Dishwasher |
|
Architectural Style
|
3 Level |
|
Basement Development
|
Partially Finished |
|
Basement Type
|
Full (partially Finished) |
|
Constructed Date
|
1900 |
|
Construction Style Attachment
|
Detached |
|
Cooling Type
|
Central Air Conditioning |
|
Exterior Finish
|
Brick |
|
Fire Protection
|
Smoke Detectors |
|
Foundation Type
|
Stone |
|
Half Bath Total
|
2 |
|
Heating Type
|
Forced Air, Heat Pump |
|
Stories Total
|
3 |
|
Size Interior
|
2400 Sqft |
|
Type
|
House |
|
Utility Water
|
Municipal Water |
Land
|
Acreage
|
No |
|
Land Amenities
|
Beach, Marina, Park, Place Of Worship, Schools, Shopping |
|
Sewer
|
Municipal Sewage System |
|
Size Depth
|
84 Ft |
|
Size Frontage
|
26 Ft |
|
Size Total Text
|
Under 1/2 Acre |
|
Zoning Description
|
D |
Rooms
| Level |
Type |
Length |
Width |
Dimensions |
|
Second Level |
Bedroom |
|
|
12'11'' x 10'11'' |
|
Second Level |
4pc Bathroom |
|
|
Measurements not available |
|
Second Level |
2pc Bathroom |
|
|
Measurements not available |
|
Second Level |
Bedroom |
|
|
10'7'' x 9'8'' |
|
Second Level |
Bedroom |
|
|
9'1'' x 7'10'' |
|
Second Level |
Bedroom |
|
|
12'4'' x 8'2'' |
|
Third Level |
Loft |
|
|
19'2'' x 25'4'' |
|
Basement |
Laundry Room |
|
|
8'6'' x 7'3'' |
|
Main Level |
Kitchen |
|
|
13'9'' x 12'2'' |
|
Main Level |
2pc Bathroom |
|
|
Measurements not available |
|
Main Level |
Living Room/dining Room |
|
|
25'2'' x 15'5'' |
|
Main Level |
Foyer |
|
|
5'6'' x 4'1'' |
https://www.realtor.ca/real-estate/28242332/15-picton-street-w-hamilton

