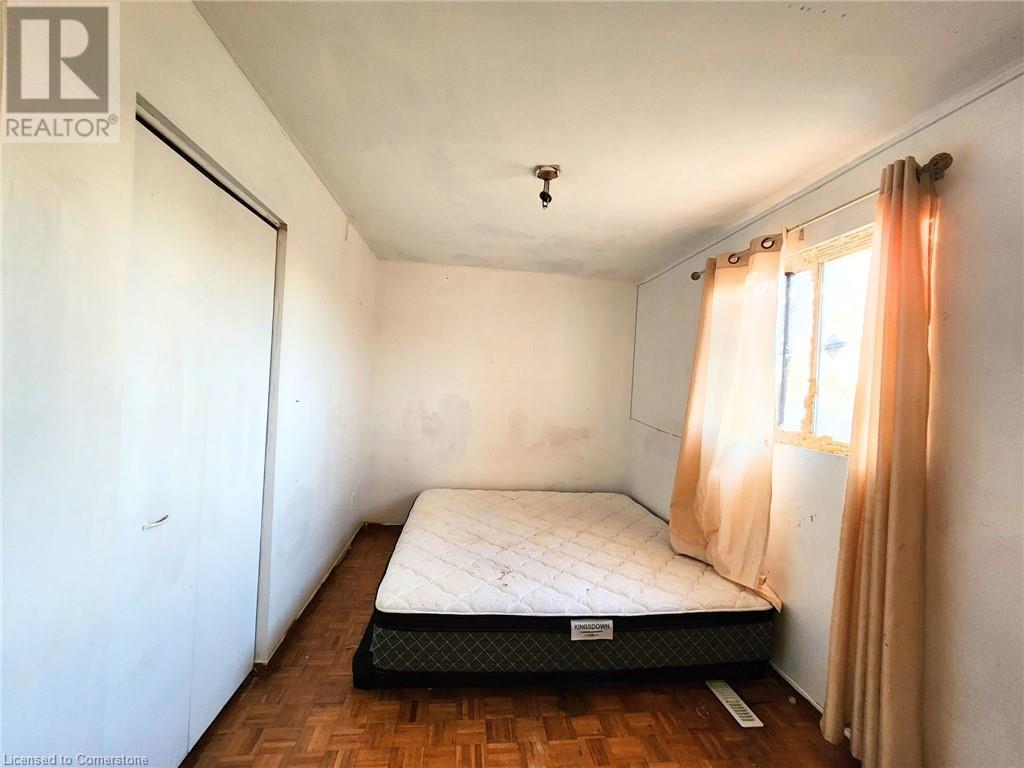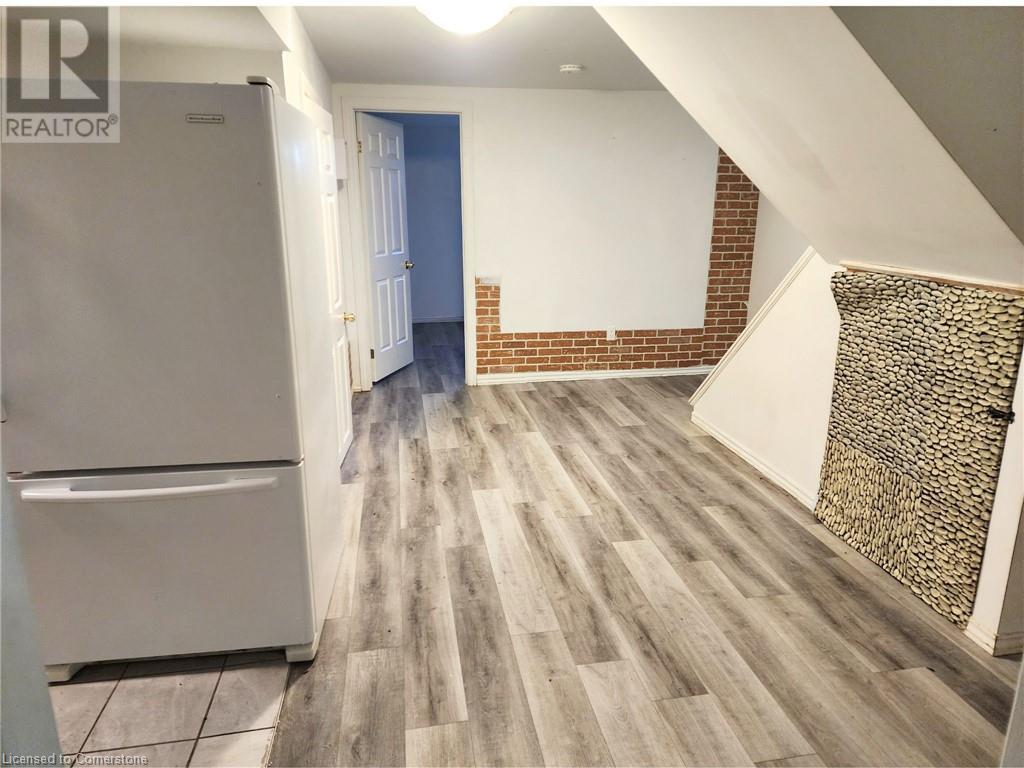6 Bedroom
2 Bathroom
2030 sqft
Raised Bungalow
Window Air Conditioner
Forced Air
$734,900
Unlock the Potential in this Prime Location! This home is a fantastic opportunity for investors or buyers looking to create their dream space. Located close to top-rated schools, major highways, shopping centers, and all essential amenities, this property offers both convenience and the chance to reimagine every detail to your taste. With a solid structure and endless possibilities, With a little work, this home has the potential to become a fantastic investment or your dream home. Don’t miss out on the chance to create something truly special in a prime location! (id:59646)
Property Details
|
MLS® Number
|
40674623 |
|
Property Type
|
Single Family |
|
Amenities Near By
|
Hospital, Park, Playground, Public Transit, Schools, Shopping |
|
Community Features
|
Quiet Area, Community Centre |
|
Equipment Type
|
Furnace, Water Heater |
|
Features
|
Conservation/green Belt, Paved Driveway |
|
Parking Space Total
|
3 |
|
Rental Equipment Type
|
Furnace, Water Heater |
Building
|
Bathroom Total
|
2 |
|
Bedrooms Above Ground
|
3 |
|
Bedrooms Below Ground
|
3 |
|
Bedrooms Total
|
6 |
|
Appliances
|
Dryer, Microwave, Refrigerator, Stove, Washer, Hood Fan, Window Coverings |
|
Architectural Style
|
Raised Bungalow |
|
Basement Development
|
Finished |
|
Basement Type
|
Full (finished) |
|
Constructed Date
|
1975 |
|
Construction Style Attachment
|
Detached |
|
Cooling Type
|
Window Air Conditioner |
|
Exterior Finish
|
Aluminum Siding, Brick |
|
Foundation Type
|
Poured Concrete |
|
Heating Fuel
|
Natural Gas |
|
Heating Type
|
Forced Air |
|
Stories Total
|
1 |
|
Size Interior
|
2030 Sqft |
|
Type
|
House |
|
Utility Water
|
Municipal Water |
Land
|
Access Type
|
Highway Access |
|
Acreage
|
No |
|
Land Amenities
|
Hospital, Park, Playground, Public Transit, Schools, Shopping |
|
Sewer
|
Municipal Sewage System |
|
Size Depth
|
105 Ft |
|
Size Frontage
|
50 Ft |
|
Size Total Text
|
Under 1/2 Acre |
|
Zoning Description
|
Res |
Rooms
| Level |
Type |
Length |
Width |
Dimensions |
|
Basement |
Storage |
|
|
7' x 12' |
|
Basement |
4pc Bathroom |
|
|
7' x 5' |
|
Basement |
Bedroom |
|
|
10'6'' x 9'6'' |
|
Basement |
Bedroom |
|
|
10'6'' x 12'0'' |
|
Basement |
Primary Bedroom |
|
|
17'0'' x 11'0'' |
|
Basement |
Kitchen |
|
|
11'0'' x 7'0'' |
|
Basement |
Family Room |
|
|
16'0'' x 12'0'' |
|
Main Level |
Bedroom |
|
|
9'6'' x 7'6'' |
|
Main Level |
Bedroom |
|
|
13'0'' x 8'0'' |
|
Main Level |
Primary Bedroom |
|
|
15'6'' x 10'0'' |
|
Main Level |
4pc Bathroom |
|
|
Measurements not available |
|
Main Level |
Dining Room |
|
|
11'0'' x 9'8'' |
|
Main Level |
Kitchen |
|
|
12'7'' x 9'0'' |
|
Main Level |
Living Room |
|
|
16'10'' x 11'2'' |
https://www.realtor.ca/real-estate/27637446/15-mellenby-street-stoney-creek




































