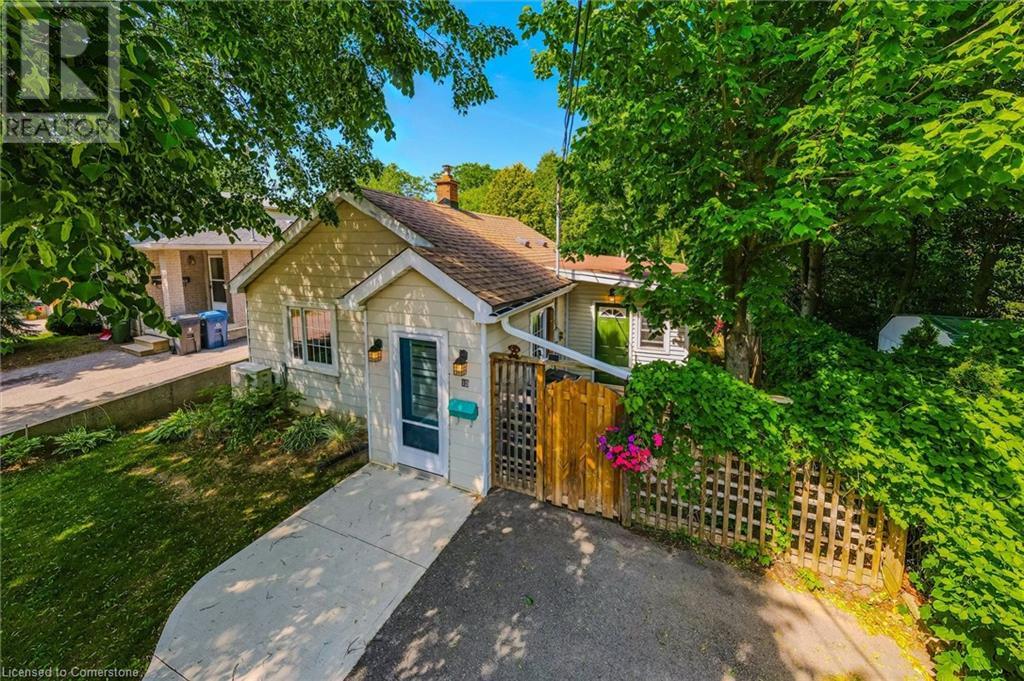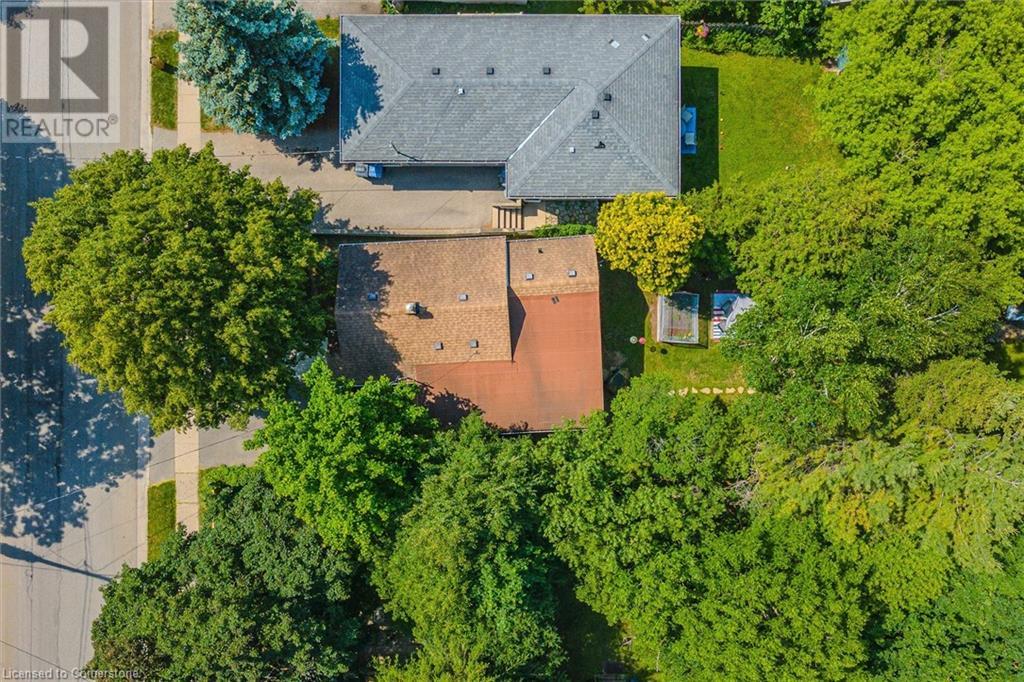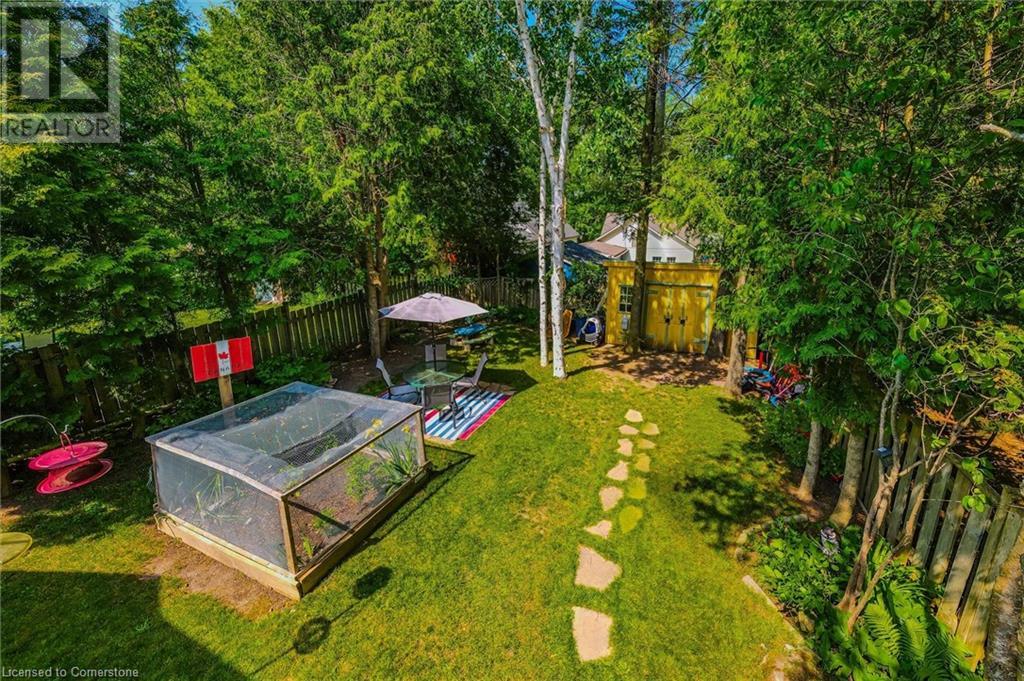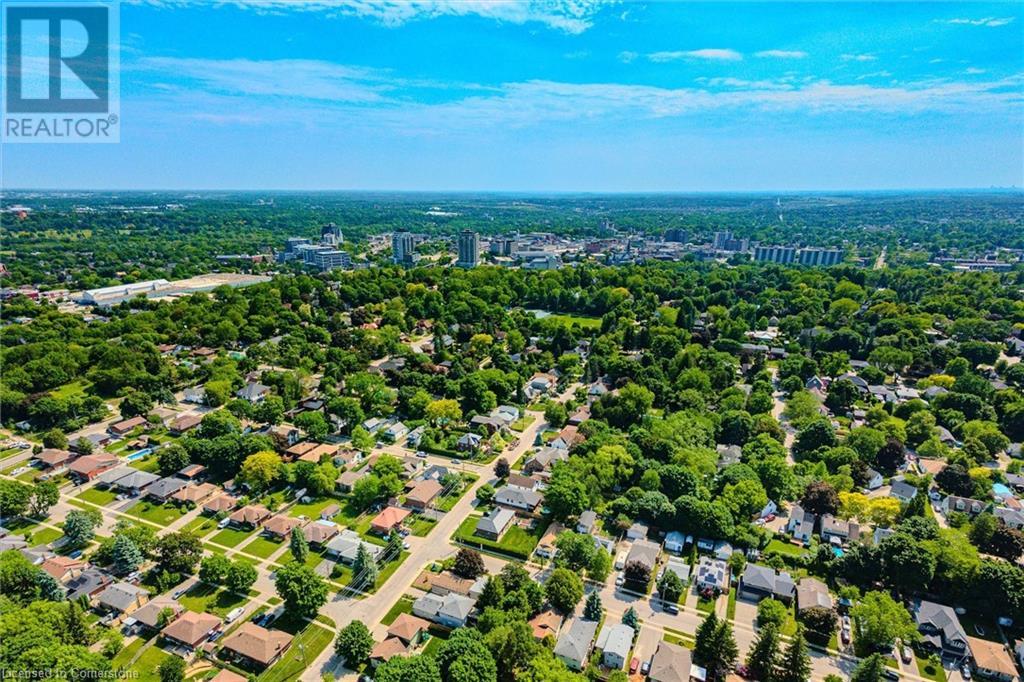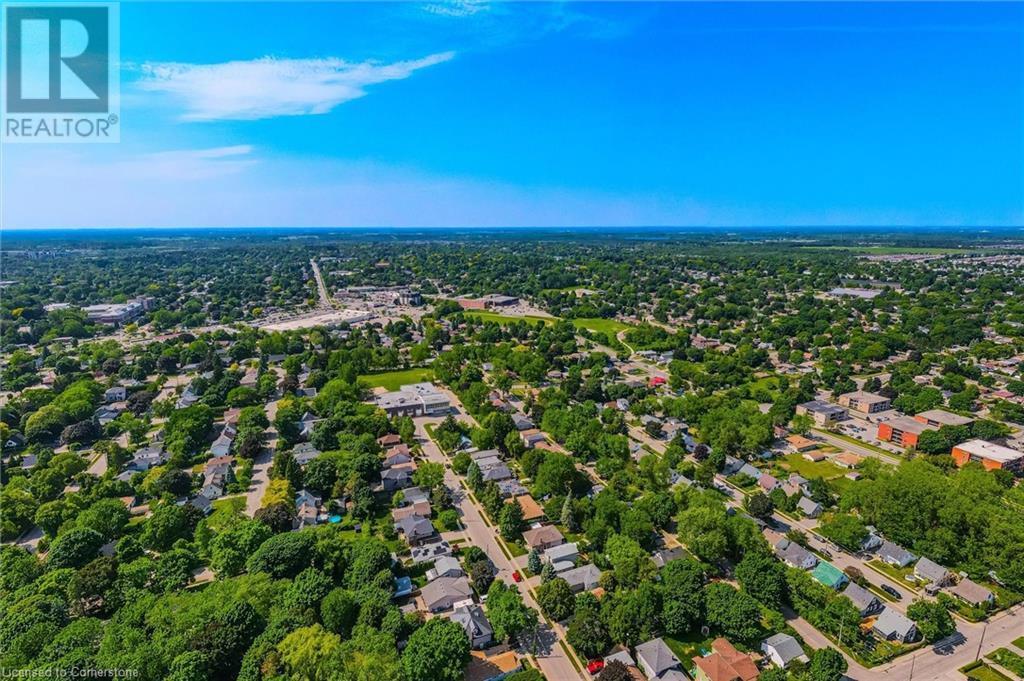15 Laurine Avenue Guelph, Ontario N1E 4N1
$675,000
Nestled in one of Guelph’s most sought-after neighborhoods, this charming bungalow sits on a private, tree-lined lot and is just a short walk to St. George’s Park, schools, shopping, and public transit. Inside, the open-concept main floor features a cozy living area, dining space, and kitchen with a breakfast bar. The carpet-free main floor offers easy upkeep, with a primary bedroom featuring built-in closet space and a second bedroom that includes a cozy reading nook with built-in shelving. The partially finished basement adds flexible space for a home office, playroom, gym, or storage.To the side of the house, a convenient mudroom provides additional space and easy access to the home. The fully fenced backyard, shaded by mature trees, offers a peaceful, cottage-like escape and is perfect for relaxing or entertaining. Hot water heater - owned (2023), water softener - owned (2019), concrete driveway collar (2022), front door (2023). (id:59646)
Open House
This property has open houses!
10:00 am
Ends at:5:00 pm
Refreshments served
Property Details
| MLS® Number | 40739874 |
| Property Type | Single Family |
| Neigbourhood | Saint George's Neighbourhood Group |
| Amenities Near By | Park, Public Transit, Schools |
| Community Features | Quiet Area |
| Features | Cul-de-sac, Paved Driveway |
| Parking Space Total | 1 |
| Structure | Shed |
Building
| Bathroom Total | 2 |
| Bedrooms Above Ground | 2 |
| Bedrooms Total | 2 |
| Appliances | Dishwasher, Dryer, Refrigerator, Stove, Water Softener, Washer |
| Architectural Style | Bungalow |
| Basement Development | Partially Finished |
| Basement Type | Full (partially Finished) |
| Constructed Date | 1900 |
| Construction Style Attachment | Detached |
| Cooling Type | Wall Unit |
| Exterior Finish | Aluminum Siding, Vinyl Siding |
| Foundation Type | Poured Concrete |
| Half Bath Total | 1 |
| Heating Fuel | Natural Gas |
| Heating Type | Forced Air |
| Stories Total | 1 |
| Size Interior | 1192 Sqft |
| Type | House |
| Utility Water | Municipal Water |
Parking
| None |
Land
| Acreage | No |
| Land Amenities | Park, Public Transit, Schools |
| Sewer | Municipal Sewage System |
| Size Depth | 104 Ft |
| Size Frontage | 35 Ft |
| Size Total Text | Under 1/2 Acre |
| Zoning Description | R1b |
Rooms
| Level | Type | Length | Width | Dimensions |
|---|---|---|---|---|
| Basement | 1pc Bathroom | Measurements not available | ||
| Basement | Utility Room | 24'9'' x 17'5'' | ||
| Basement | Laundry Room | 13'1'' x 11'0'' | ||
| Basement | Recreation Room | 14'8'' x 12'1'' | ||
| Main Level | Bedroom | 11'3'' x 7'4'' | ||
| Main Level | Primary Bedroom | 13'4'' x 11'8'' | ||
| Main Level | 4pc Bathroom | 6'7'' x 6'6'' | ||
| Main Level | Kitchen | 11'4'' x 9'7'' | ||
| Main Level | Dining Room | 15'9'' x 8'10'' | ||
| Main Level | Living Room | 13'2'' x 11'7'' |
https://www.realtor.ca/real-estate/28472596/15-laurine-avenue-guelph
Interested?
Contact us for more information

