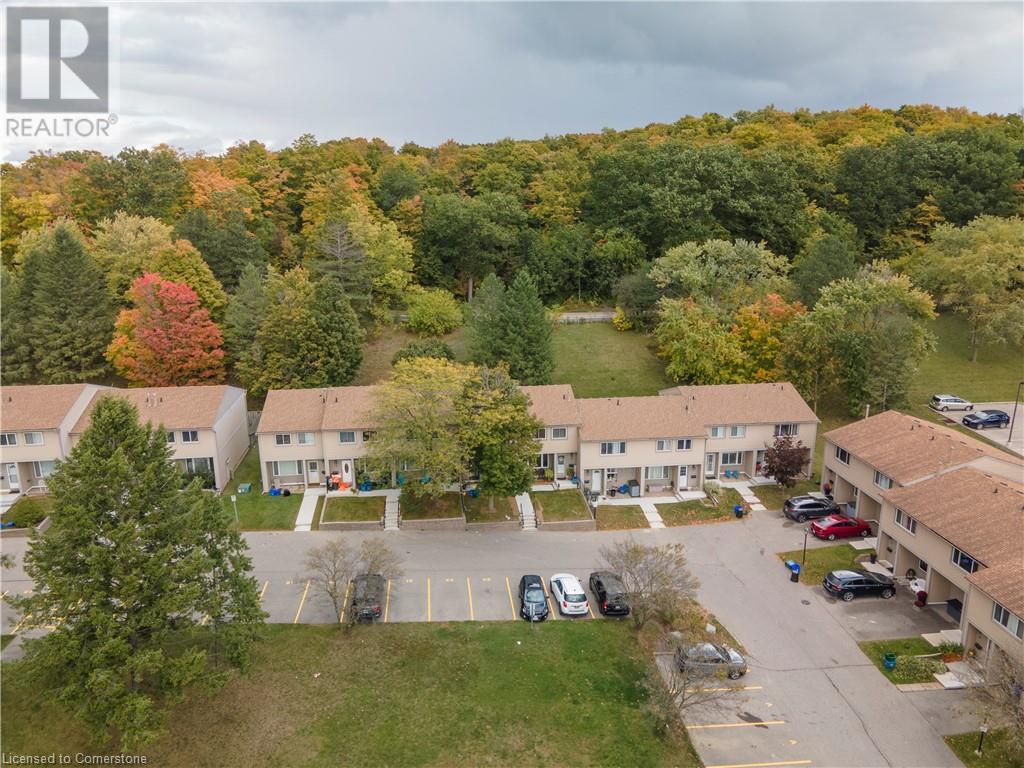15 Green Valley Drive Unit# 27 Kitchener, Ontario N2P 1K7
$399,900Maintenance, Insurance, Common Area Maintenance, Landscaping, Property Management, Water, Parking
$525 Monthly
Maintenance, Insurance, Common Area Maintenance, Landscaping, Property Management, Water, Parking
$525 MonthlyWelcome home to this move in ready townhouse in a superb location in Pioneer Park, Kitchener. Enjoy being minutes from highway 401 and Conestoga College, while being able to walk/hike along the Grand River Conservation Trails, play baseball at the new Upper Canada Park and Sports Field, walk to grab groceries, or dine at restaurants . Very spacious with over 1500 square feet of finished living space with 3 large bedrooms and 1.5 baths. Updates include new engineered hardwood flooring upstairs, newer washer/dryer, and freshly painted. Through the open concept living room and dining room, you are able to enjoy your private fully fenced in outdoor space perfect for barbequing and entertaining. You can grow some vegetables and enjoy the mature raspberry bushes already there. The finished basement offers plenty of space to relax and play games or watch tv in the rec room. Low condo fees, tons of visitor parking, and no outdoor maintenance required as your snow shovelling and lawns/gardens are professionally serviced. This affordable townhouse has been very well maintained and shows exceptionally well. Call today for your private showing. (id:59646)
Property Details
| MLS® Number | 40673188 |
| Property Type | Single Family |
| Neigbourhood | Doon |
| Amenities Near By | Park, Place Of Worship, Public Transit, Schools |
| Community Features | Quiet Area, Community Centre, School Bus |
| Equipment Type | Water Heater |
| Features | Ravine, Paved Driveway |
| Parking Space Total | 1 |
| Rental Equipment Type | Water Heater |
Building
| Bathroom Total | 2 |
| Bedrooms Above Ground | 3 |
| Bedrooms Total | 3 |
| Appliances | Dishwasher, Dryer, Refrigerator, Stove, Water Softener, Washer |
| Architectural Style | 2 Level |
| Basement Development | Finished |
| Basement Type | Full (finished) |
| Constructed Date | 1976 |
| Construction Style Attachment | Attached |
| Cooling Type | Central Air Conditioning |
| Exterior Finish | Vinyl Siding |
| Foundation Type | Poured Concrete |
| Half Bath Total | 1 |
| Heating Fuel | Natural Gas |
| Heating Type | Forced Air |
| Stories Total | 2 |
| Size Interior | 1534 Sqft |
| Type | Row / Townhouse |
| Utility Water | Municipal Water |
Land
| Acreage | No |
| Fence Type | Fence |
| Land Amenities | Park, Place Of Worship, Public Transit, Schools |
| Sewer | Municipal Sewage System |
| Size Total Text | Under 1/2 Acre |
| Zoning Description | R2 Dc 5 |
Rooms
| Level | Type | Length | Width | Dimensions |
|---|---|---|---|---|
| Second Level | 4pc Bathroom | Measurements not available | ||
| Second Level | Bedroom | 9'3'' x 8'6'' | ||
| Second Level | Bedroom | 13'0'' x 9'3'' | ||
| Second Level | Primary Bedroom | 17'1'' x 12'3'' | ||
| Basement | Recreation Room | 19'9'' x 13'3'' | ||
| Main Level | 2pc Bathroom | Measurements not available | ||
| Main Level | Living Room | 17'0'' x 11'8'' | ||
| Main Level | Dining Room | 10'10'' x 9'0'' | ||
| Main Level | Kitchen | 10'6'' x 9'9'' |
https://www.realtor.ca/real-estate/27617192/15-green-valley-drive-unit-27-kitchener
Interested?
Contact us for more information















































