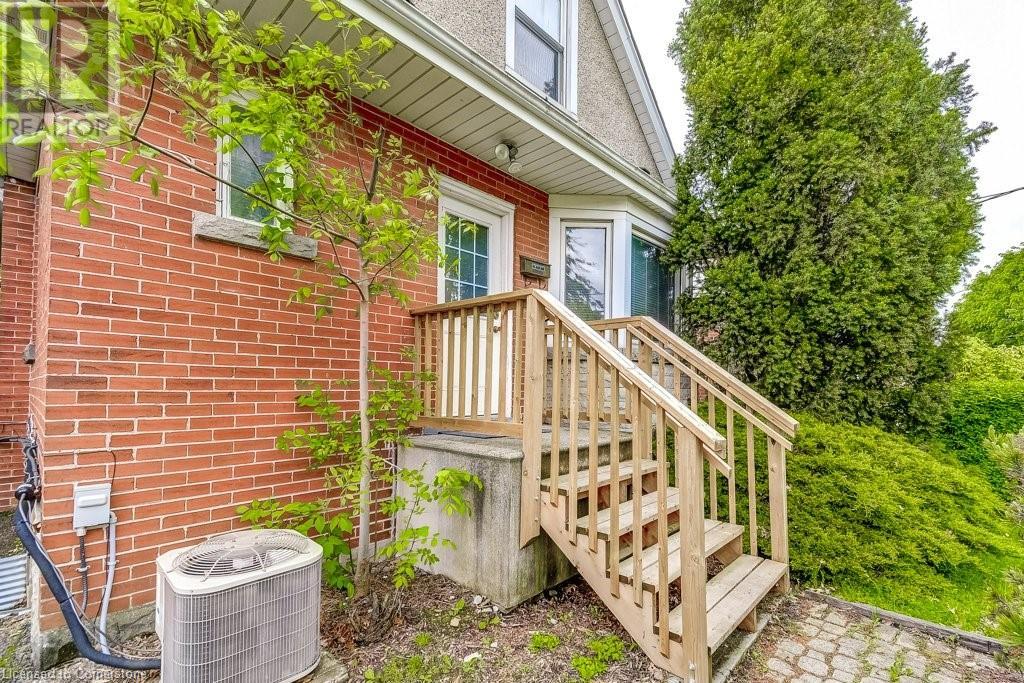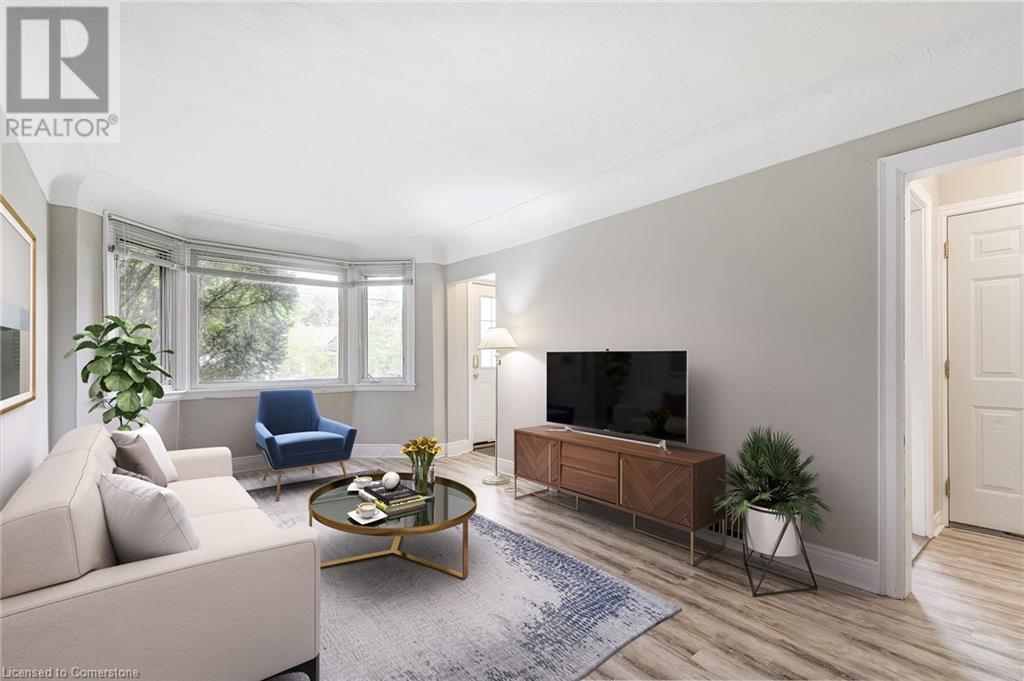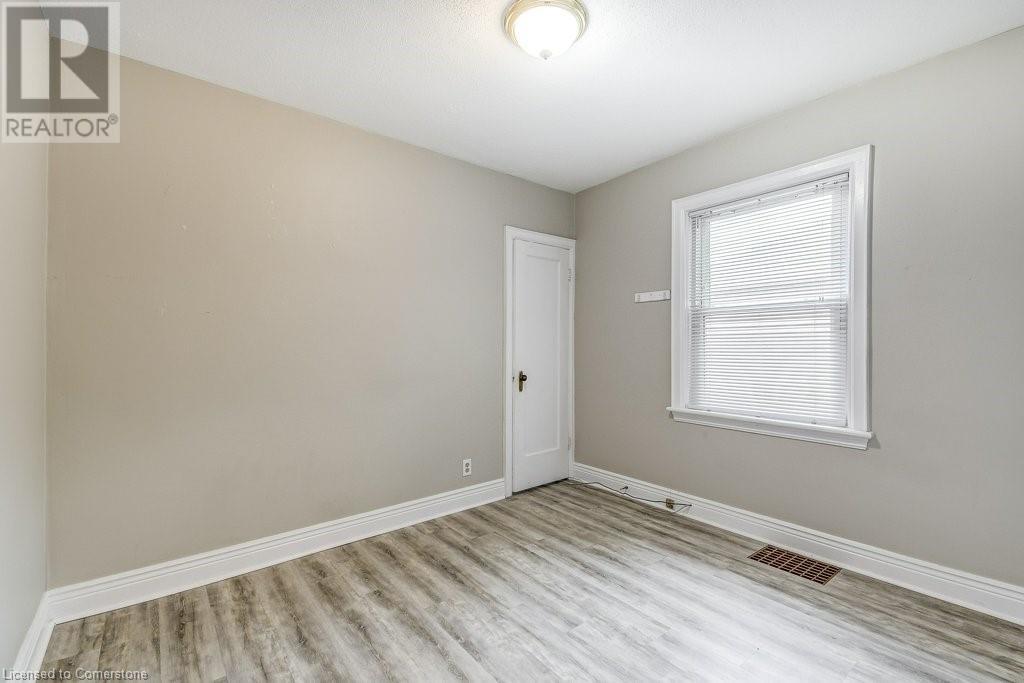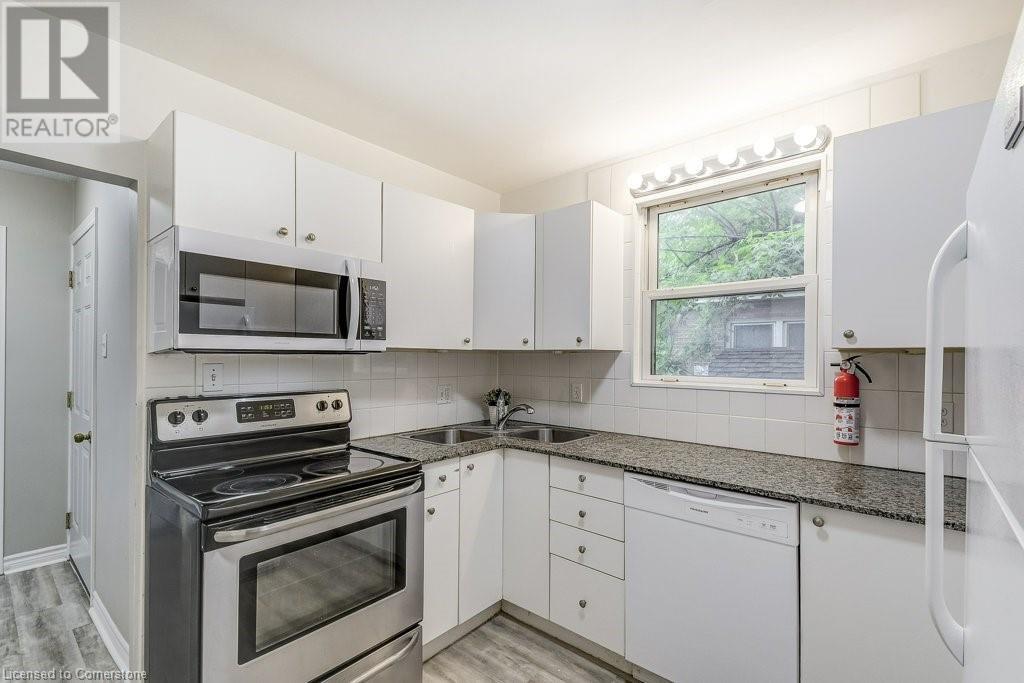7 Bedroom
2 Bathroom
1160 sqft
Central Air Conditioning
Forced Air
$789,000
Exceptional opportunity at 15 Glenmount Ave, prime location just a few minutes walk to McMaster University Campus/Hospital. Private setting backing on the rail trail - no backyard neighbours. This freshly updated 7-bed, 2-bath home offers unbeatable flexibility for student investors or growing families. New updates include laminate flooring, carpet, air conditioner, built-in microwave and front steps. Spacious basement bedrooms with large above-grade windows. Painted for a fresh, move-in-ready feel. Located in a vibrant, walkable neighborhood with shops, restaurants, & transit just minutes away. West Hamilton location with swift access to Hwys—this is lifestyle, convenience & smart investment in one. (id:59646)
Property Details
|
MLS® Number
|
40733631 |
|
Property Type
|
Single Family |
|
Neigbourhood
|
West Hamilton |
|
Amenities Near By
|
Hospital, Park, Place Of Worship, Playground, Public Transit, Schools, Shopping |
|
Equipment Type
|
None |
|
Features
|
Paved Driveway |
|
Parking Space Total
|
3 |
|
Rental Equipment Type
|
None |
|
Structure
|
Shed |
Building
|
Bathroom Total
|
2 |
|
Bedrooms Above Ground
|
4 |
|
Bedrooms Below Ground
|
3 |
|
Bedrooms Total
|
7 |
|
Appliances
|
Dishwasher, Dryer, Freezer, Refrigerator, Stove, Washer, Window Coverings |
|
Basement Development
|
Finished |
|
Basement Type
|
Full (finished) |
|
Constructed Date
|
1948 |
|
Construction Style Attachment
|
Detached |
|
Cooling Type
|
Central Air Conditioning |
|
Exterior Finish
|
Brick |
|
Fire Protection
|
None |
|
Foundation Type
|
Block |
|
Heating Fuel
|
Natural Gas |
|
Heating Type
|
Forced Air |
|
Stories Total
|
2 |
|
Size Interior
|
1160 Sqft |
|
Type
|
House |
|
Utility Water
|
Municipal Water |
Land
|
Access Type
|
Road Access |
|
Acreage
|
No |
|
Land Amenities
|
Hospital, Park, Place Of Worship, Playground, Public Transit, Schools, Shopping |
|
Sewer
|
Municipal Sewage System |
|
Size Depth
|
100 Ft |
|
Size Frontage
|
40 Ft |
|
Size Total Text
|
Under 1/2 Acre |
|
Zoning Description
|
C/s - 1335 |
Rooms
| Level |
Type |
Length |
Width |
Dimensions |
|
Second Level |
Bedroom |
|
|
9'11'' x 14'3'' |
|
Second Level |
Bedroom |
|
|
9'11'' x 10'4'' |
|
Basement |
Other |
|
|
20'11'' x 8'1'' |
|
Basement |
3pc Bathroom |
|
|
Measurements not available |
|
Basement |
Bedroom |
|
|
10'3'' x 13'9'' |
|
Basement |
Bedroom |
|
|
9'11'' x 11'5'' |
|
Basement |
Bedroom |
|
|
9'11'' x 9'10'' |
|
Main Level |
4pc Bathroom |
|
|
Measurements not available |
|
Main Level |
Bedroom |
|
|
11'9'' x 10'0'' |
|
Main Level |
Bedroom |
|
|
10'3'' x 9'3'' |
|
Main Level |
Kitchen |
|
|
9'0'' x 9'11'' |
|
Main Level |
Living Room |
|
|
10'6'' x 18'8'' |
Utilities
|
Cable
|
Available |
|
Electricity
|
Available |
|
Natural Gas
|
Available |
https://www.realtor.ca/real-estate/28373610/15-glenmount-avenue-hamilton



























