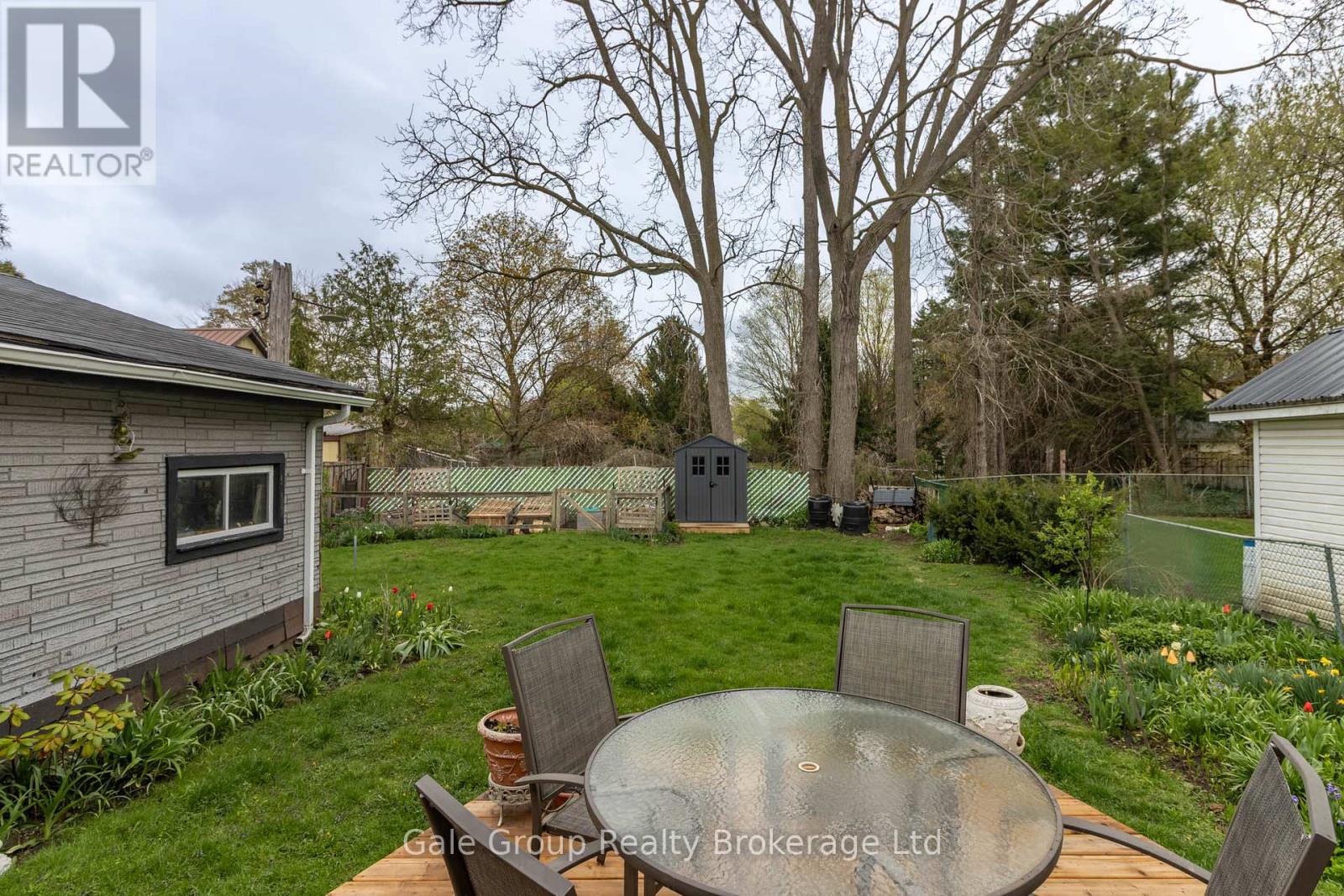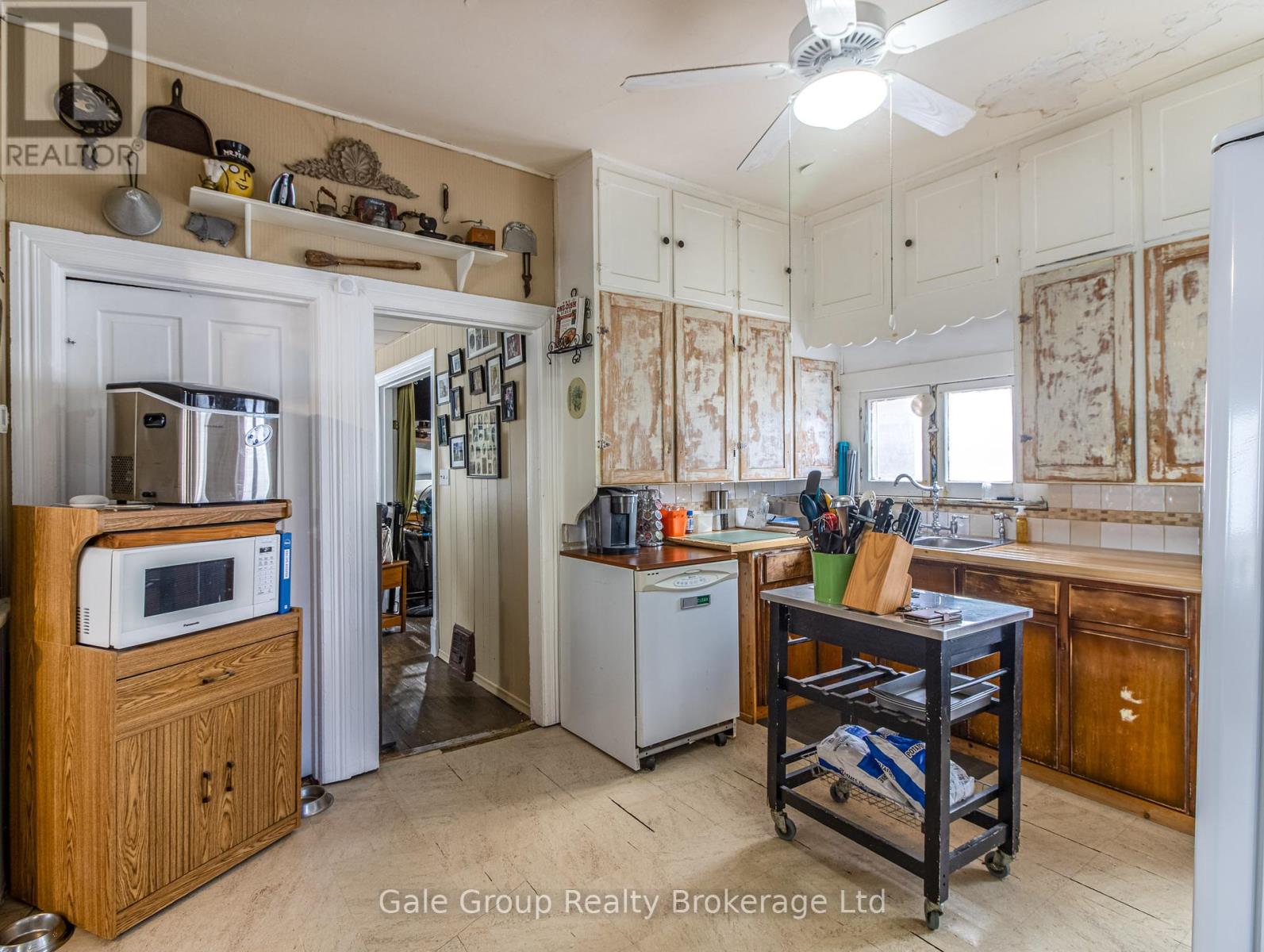3 Bedroom
1 Bathroom
1100 - 1500 sqft
Central Air Conditioning
Forced Air
$469,900
Endless possibilities await! Welcome to 15 East Park Drive. Step into your vision with this charming older home full of character and timeless appeal. Featuring original details, new deck, spacious rooms and a layout with great flow, this property is a perfect canvas for your dream renovation. This home is being sold in "As Is" condition. Whether you're an investor, DIY enthusiast, or someone who see the beauty in bringing homes back to life, this is a golden opportunity to restore and reimagine. Located on a generous lot in a well-established neighbourhood, the potential for this home is truly remarkable. (id:59646)
Open House
This property has open houses!
Starts at:
1:00 pm
Ends at:
3:00 pm
Property Details
|
MLS® Number
|
X12124560 |
|
Property Type
|
Single Family |
|
Neigbourhood
|
South Woodstock |
|
Community Name
|
Woodstock - South |
|
Equipment Type
|
Water Heater |
|
Parking Space Total
|
4 |
|
Rental Equipment Type
|
Water Heater |
|
Structure
|
Deck |
Building
|
Bathroom Total
|
1 |
|
Bedrooms Above Ground
|
3 |
|
Bedrooms Total
|
3 |
|
Age
|
100+ Years |
|
Appliances
|
Water Heater, Water Meter, Dryer, Stove, Washer, Refrigerator |
|
Basement Development
|
Unfinished |
|
Basement Type
|
N/a (unfinished) |
|
Construction Style Attachment
|
Detached |
|
Cooling Type
|
Central Air Conditioning |
|
Exterior Finish
|
Steel |
|
Foundation Type
|
Stone |
|
Heating Fuel
|
Natural Gas |
|
Heating Type
|
Forced Air |
|
Stories Total
|
2 |
|
Size Interior
|
1100 - 1500 Sqft |
|
Type
|
House |
|
Utility Water
|
Municipal Water |
Parking
Land
|
Acreage
|
No |
|
Sewer
|
Sanitary Sewer |
|
Size Depth
|
120 Ft ,3 In |
|
Size Frontage
|
51 Ft ,2 In |
|
Size Irregular
|
51.2 X 120.3 Ft |
|
Size Total Text
|
51.2 X 120.3 Ft |
Rooms
| Level |
Type |
Length |
Width |
Dimensions |
|
Second Level |
Bedroom |
2.7 m |
4.1 m |
2.7 m x 4.1 m |
|
Second Level |
Bedroom |
3.4 m |
3.6 m |
3.4 m x 3.6 m |
|
Second Level |
Bedroom |
1.9 m |
2.4 m |
1.9 m x 2.4 m |
|
Main Level |
Kitchen |
4.04 m |
3.7 m |
4.04 m x 3.7 m |
|
Main Level |
Dining Room |
2.7 m |
3.3 m |
2.7 m x 3.3 m |
|
Main Level |
Living Room |
4.8 m |
4.6 m |
4.8 m x 4.6 m |
|
Main Level |
Pantry |
2.7 m |
3.1 m |
2.7 m x 3.1 m |
|
Main Level |
Primary Bedroom |
3.4 m |
4.6 m |
3.4 m x 4.6 m |
|
Main Level |
Sunroom |
6.2 m |
1.9 m |
6.2 m x 1.9 m |
Utilities
|
Cable
|
Available |
|
Sewer
|
Installed |
https://www.realtor.ca/real-estate/28260124/15-east-park-drive-s-woodstock-woodstock-south-woodstock-south




























