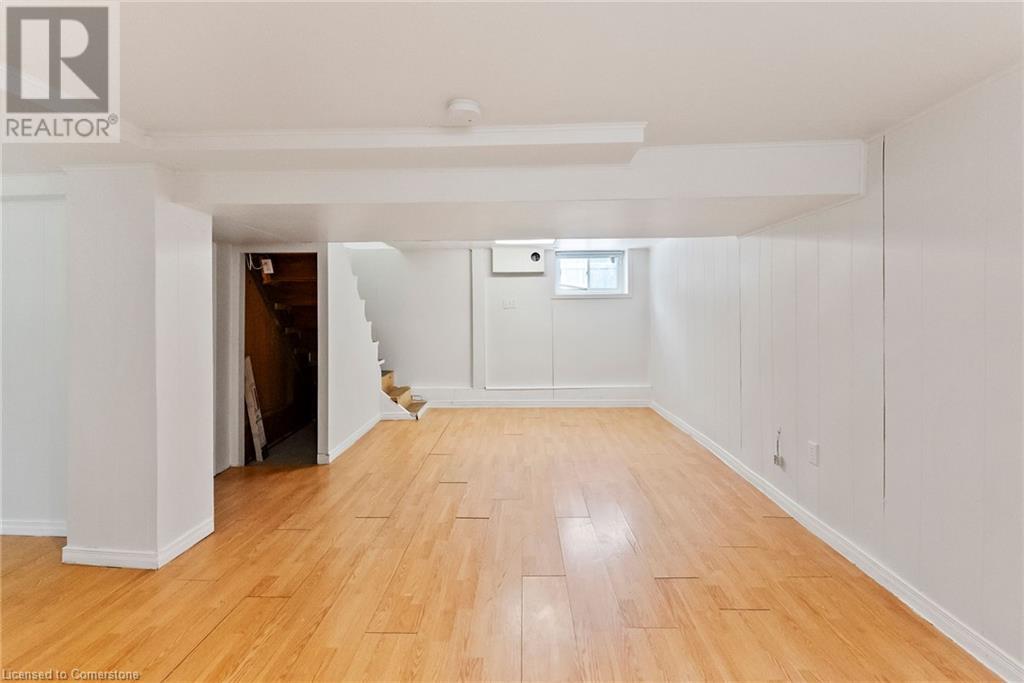15 East 12th Street Hamilton, Ontario L9A 3X2
3 Bedroom
2 Bathroom
721 sqft
Bungalow
Central Air Conditioning
Forced Air
$579,000
WELCOME TO 15 EAST 12TH!! LOCATED IN HAMILTON MOUNTAIN. PERFECT FOR FIRST TIME HOME BUYER. THIS ADORABLE BUNGALOW HAS COZY LIVING ROOM WITH TWO SPACIOUS BEDROOMS. THE BASEMENT IS FINISHED OFFERING A HUGE RECREATION AREA, A FULL BATHS AND EXTRA BEDROOM. A DESCENT SIZE BACKYARD WITH DECK, ACCESSIBLE TO PUBLIC TRANSIT, JURAVINSKI, AND HIGHWAYS (id:59646)
Open House
This property has open houses!
February
1
Saturday
Starts at:
2:00 am
Ends at:4:00 pm
Property Details
| MLS® Number | 40690741 |
| Property Type | Single Family |
| Neigbourhood | Inch Park |
| Amenities Near By | Hospital, Public Transit, Schools, Shopping |
| Community Features | Quiet Area |
| Equipment Type | Furnace, Water Heater |
| Parking Space Total | 2 |
| Rental Equipment Type | Furnace, Water Heater |
Building
| Bathroom Total | 2 |
| Bedrooms Above Ground | 2 |
| Bedrooms Below Ground | 1 |
| Bedrooms Total | 3 |
| Appliances | Dryer, Refrigerator, Stove, Washer |
| Architectural Style | Bungalow |
| Basement Development | Finished |
| Basement Type | Full (finished) |
| Construction Style Attachment | Detached |
| Cooling Type | Central Air Conditioning |
| Exterior Finish | Aluminum Siding, Brick, Vinyl Siding |
| Foundation Type | Block |
| Heating Fuel | Natural Gas |
| Heating Type | Forced Air |
| Stories Total | 1 |
| Size Interior | 721 Sqft |
| Type | House |
| Utility Water | Municipal Water |
Land
| Acreage | No |
| Land Amenities | Hospital, Public Transit, Schools, Shopping |
| Sewer | Municipal Sewage System |
| Size Depth | 84 Ft |
| Size Frontage | 35 Ft |
| Size Total Text | Under 1/2 Acre |
| Zoning Description | C, E-2 |
Rooms
| Level | Type | Length | Width | Dimensions |
|---|---|---|---|---|
| Lower Level | Bedroom | 9'7'' x 11'11'' | ||
| Lower Level | 3pc Bathroom | 5'1'' x 5'10'' | ||
| Lower Level | Recreation Room | 19'2'' x 10'5'' | ||
| Main Level | 3pc Bathroom | 6'6'' x 6'' | ||
| Main Level | Bedroom | 9'9'' x 11'11'' | ||
| Main Level | Bedroom | 9'9'' x 10'2'' | ||
| Main Level | Kitchen | 9'11'' x 13'3'' | ||
| Main Level | Living Room/dining Room | 9'11'' x 22'1'' |
https://www.realtor.ca/real-estate/27837563/15-east-12th-street-hamilton
Interested?
Contact us for more information


























