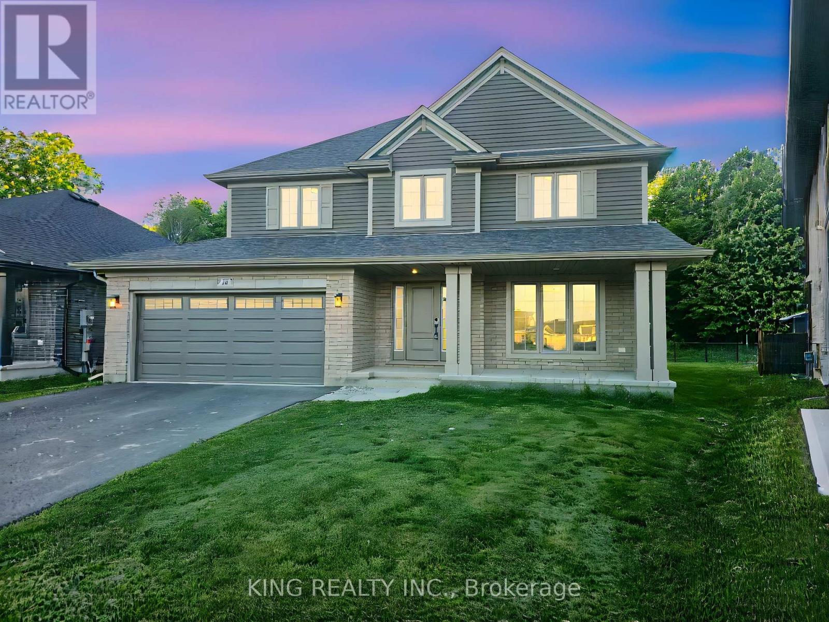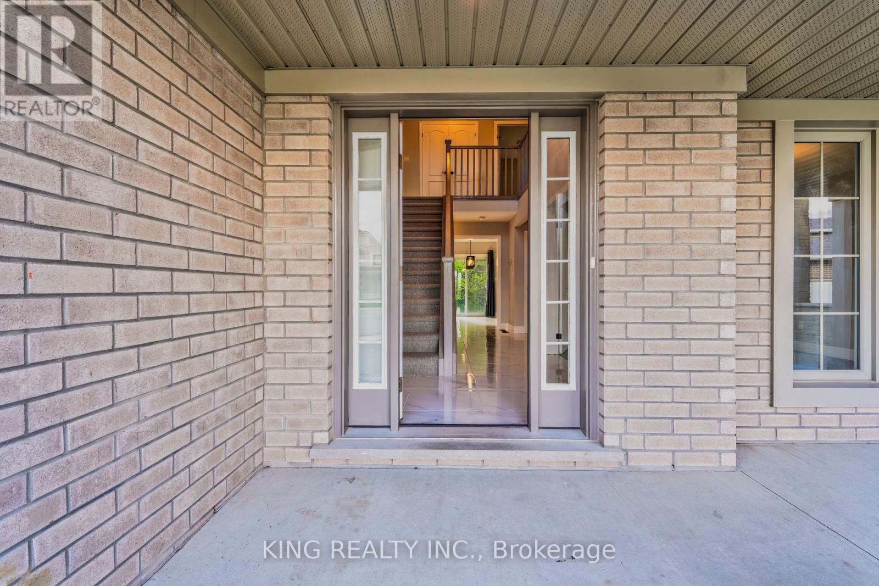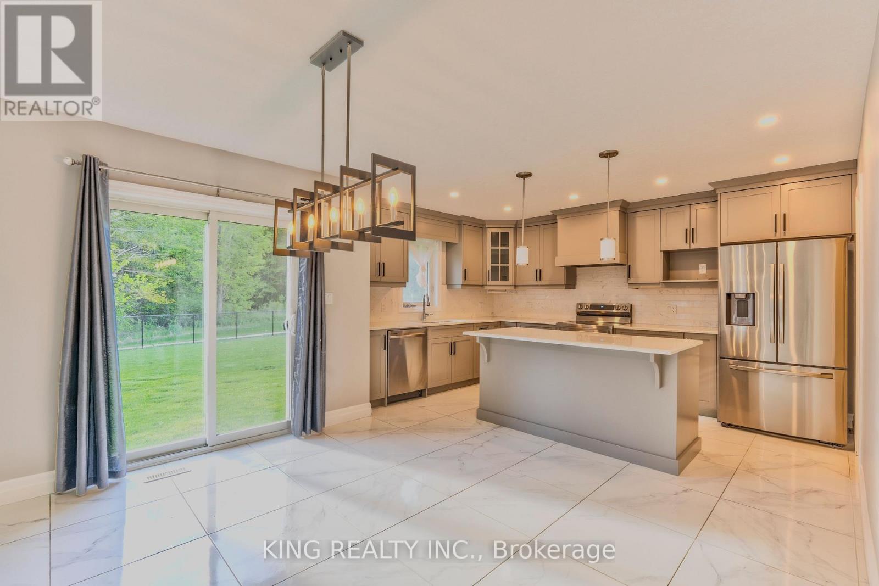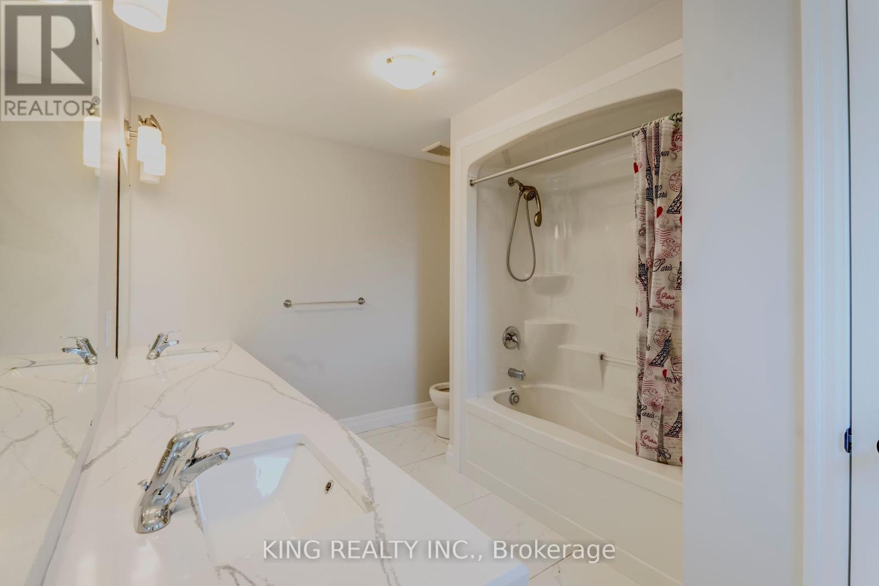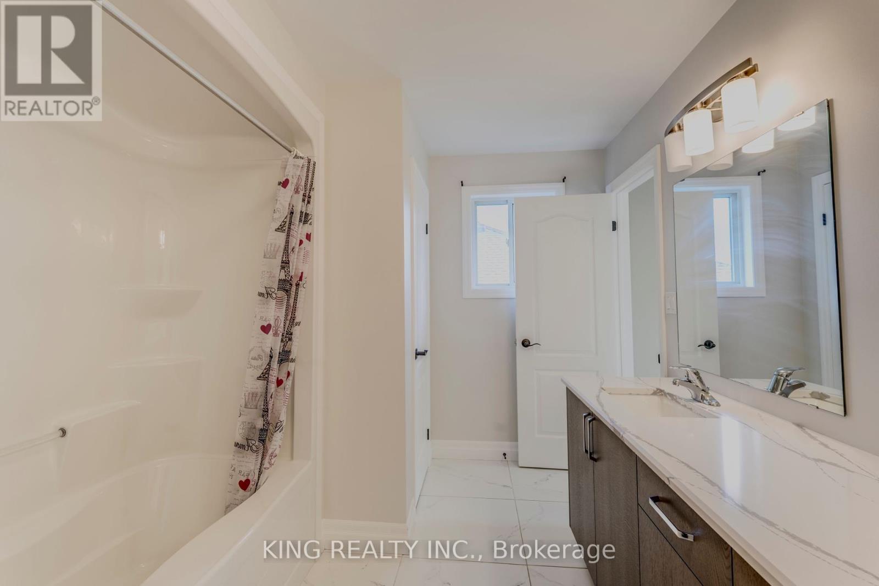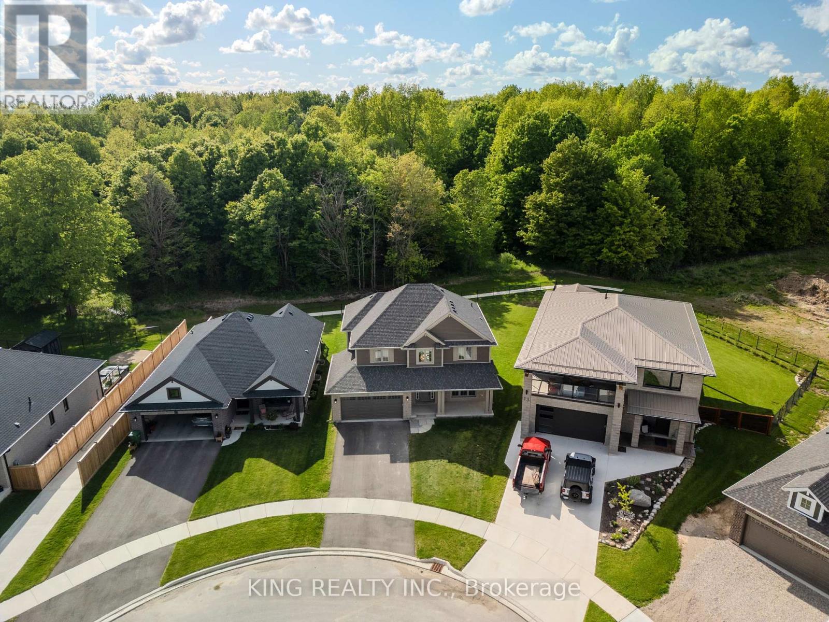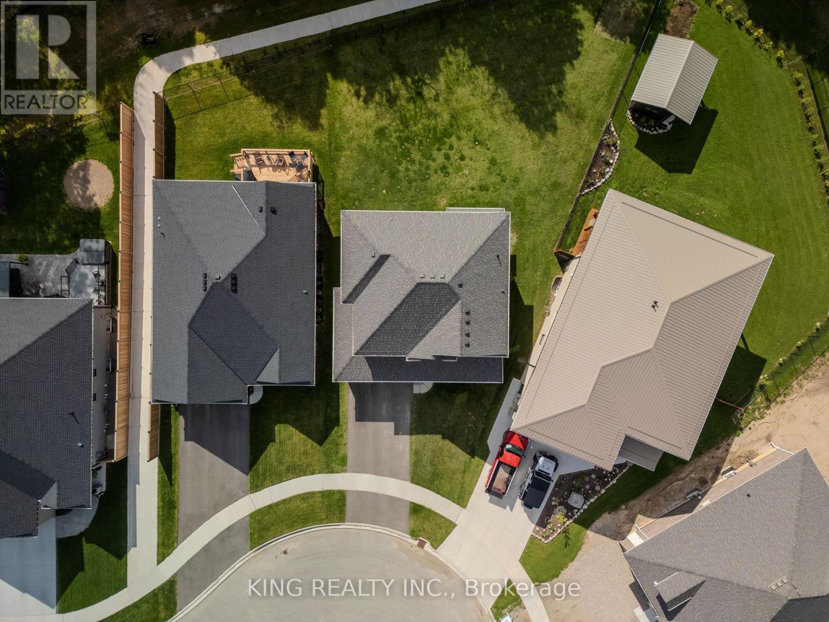15 Dunning Way St. Thomas, Ontario N5R 0P7
$850,000
Welcome to this stunning move-in ready two-storey home built by Hayhoe Homes, located in the sought-after Orchard Park Meadows community. Backing onto a serene treed lot, this property offers both privacy and comfort in a prime location.Boasting 4 spacious bedrooms and 2.5 bathrooms, this home features a bright, open-concept main floor with 9 ceilings, elegant hardwood and ceramic tile flooring, and a beautifully appointed kitchen complete with quartz counter-tops, tile backsplash, and a generous walk-in pantry. A versatile main floor office can also serve as a fifth bedroom or guest room.Upstairs, you'll find four generously sized bedrooms, including a luxurious primary suite with a 5-piece en-suite and a walk-in closet. The unfinished basement offers ample potential for future development, including space for a family room, an additional bedroom, and a bathroom.Additional highlights include a double-car garage and a private backyard perfect for relaxing or entertaining.Don't miss this incredible opportunity to own a quality-built home in a growing, family-friendly neighbourhood! (id:59646)
Open House
This property has open houses!
2:00 pm
Ends at:4:00 pm
2:00 pm
Ends at:4:00 pm
Property Details
| MLS® Number | X12182978 |
| Property Type | Single Family |
| Community Name | St. Thomas |
| Features | Sump Pump |
| Parking Space Total | 4 |
Building
| Bathroom Total | 3 |
| Bedrooms Above Ground | 4 |
| Bedrooms Total | 4 |
| Basement Development | Unfinished |
| Basement Type | N/a (unfinished) |
| Construction Style Attachment | Detached |
| Cooling Type | Central Air Conditioning |
| Exterior Finish | Brick, Aluminum Siding |
| Foundation Type | Block |
| Half Bath Total | 1 |
| Heating Fuel | Natural Gas |
| Heating Type | Forced Air |
| Stories Total | 2 |
| Size Interior | 2000 - 2500 Sqft |
| Type | House |
| Utility Water | Municipal Water |
Parking
| Attached Garage | |
| Garage |
Land
| Acreage | No |
| Sewer | Sanitary Sewer |
| Size Depth | 162 Ft ,10 In |
| Size Frontage | 37 Ft ,8 In |
| Size Irregular | 37.7 X 162.9 Ft |
| Size Total Text | 37.7 X 162.9 Ft |
| Zoning Description | R3a-47 |
Rooms
| Level | Type | Length | Width | Dimensions |
|---|---|---|---|---|
| Second Level | Bedroom | 3.5 m | 5.25 m | 3.5 m x 5.25 m |
| Second Level | Bedroom 2 | 3.4 m | 3.75 m | 3.4 m x 3.75 m |
| Second Level | Bedroom 3 | 3.5 m | 4.2 m | 3.5 m x 4.2 m |
| Second Level | Bedroom 4 | 3.08 m | 4.06 m | 3.08 m x 4.06 m |
| Main Level | Office | 3.08 m | 3.65 m | 3.08 m x 3.65 m |
| Main Level | Living Room | 3.4 m | 5.2 m | 3.4 m x 5.2 m |
| Main Level | Dining Room | 3.4 m | 3.05 m | 3.4 m x 3.05 m |
| Main Level | Kitchen | 4.35 m | 3.36 m | 4.35 m x 3.36 m |
| Main Level | Pantry | 2.3 m | 1.62 m | 2.3 m x 1.62 m |
| Main Level | Mud Room | 5.13 m | 1.66 m | 5.13 m x 1.66 m |
https://www.realtor.ca/real-estate/28387645/15-dunning-way-st-thomas-st-thomas
Interested?
Contact us for more information

