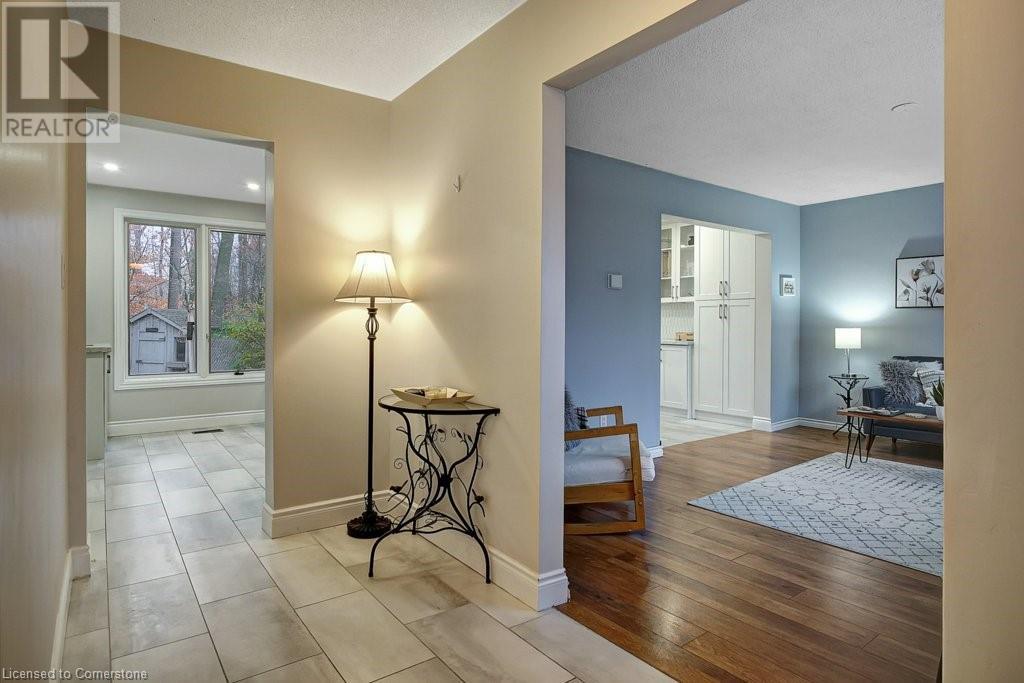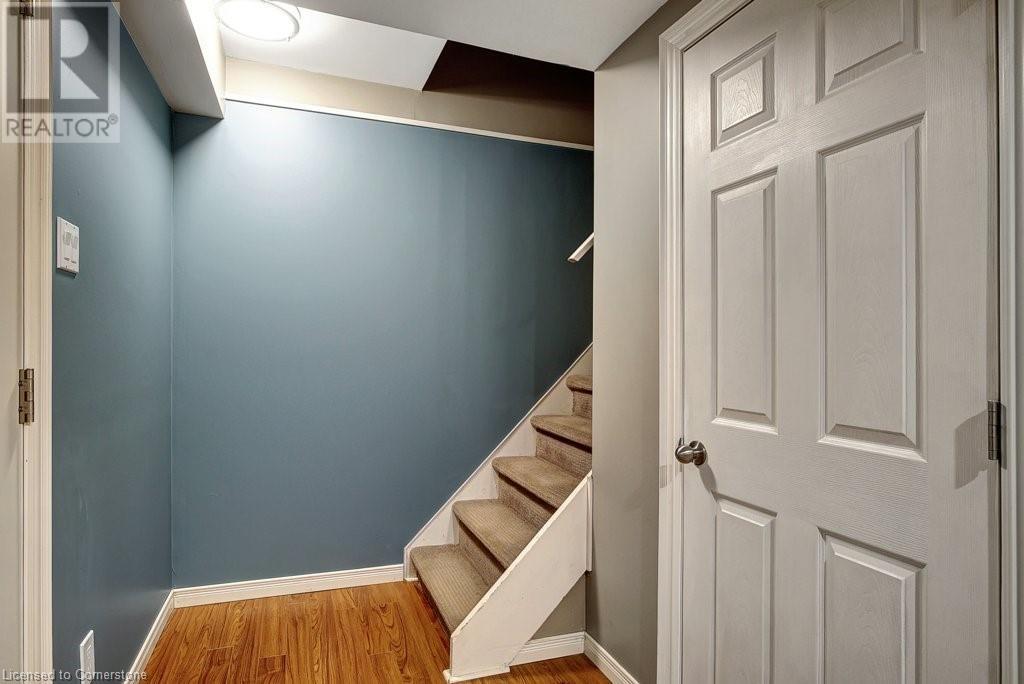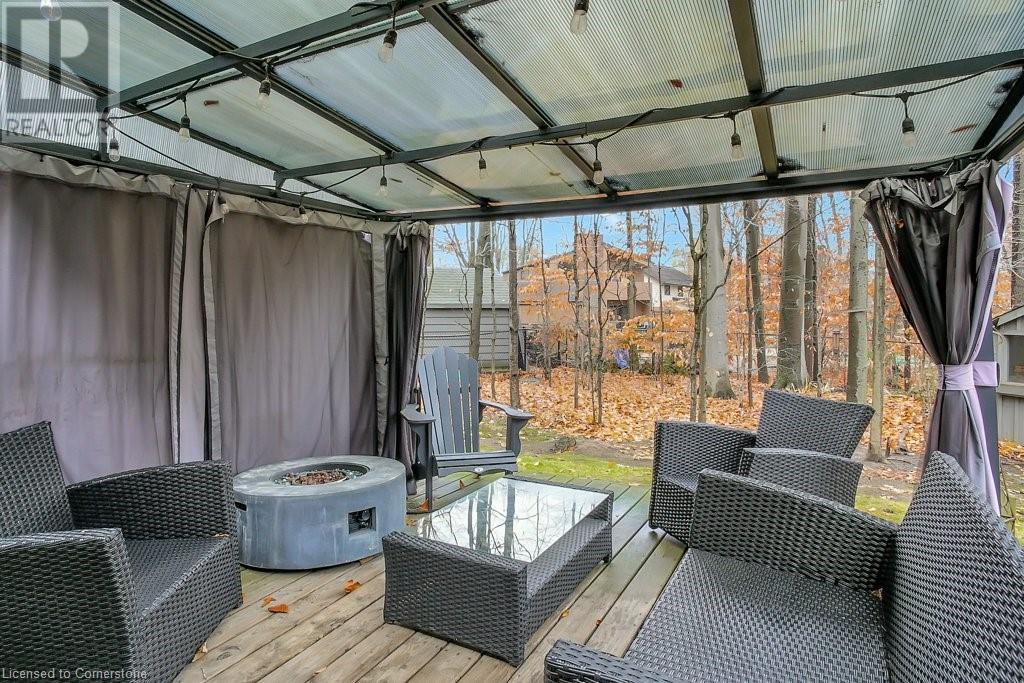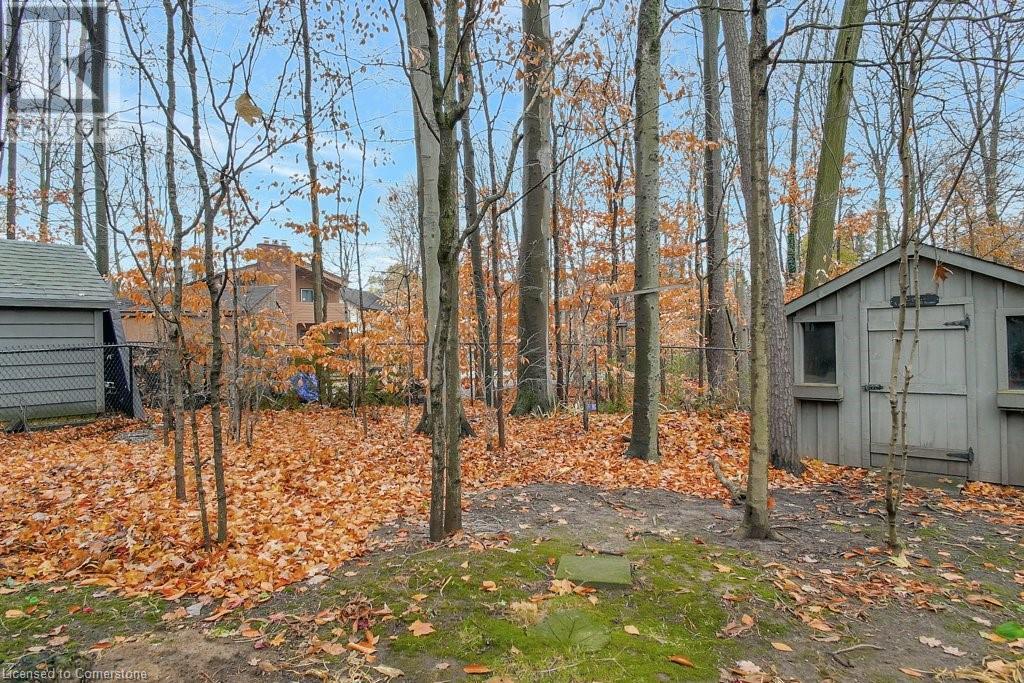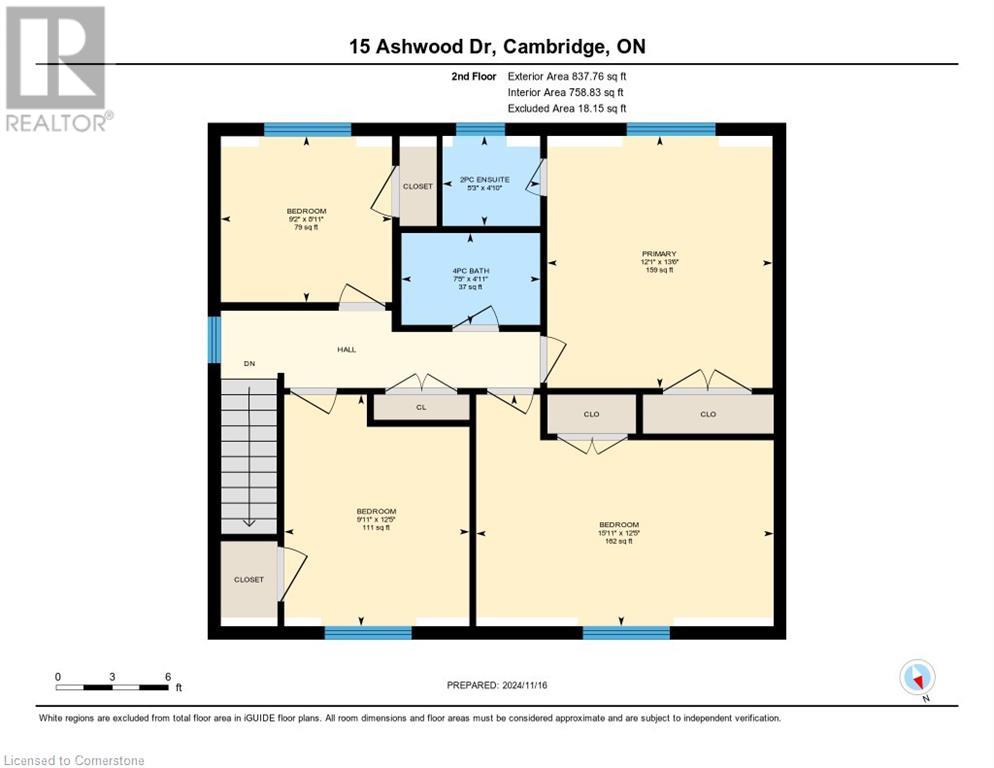5 Bedroom
4 Bathroom
1822 sqft
2 Level
Central Air Conditioning
Forced Air
$799,900
This 4 bedroom family home has been lovingly renovated throughout over the past few years. A spacious front foyer with ceramic flooring runs into the redesigned kitchen boasting ceramic flooring, quartz counters, S. S. appliances (2 built-in ovens, beverage fridge, gas five burner stove top, exhaust fan, built-in fridge w/computer screen, and dishwasher) breakfast bar, coffee station, under cabinet lighting, ceramic backsplash, pot lighting, and 2nd vegetable sink, all completed in '21. Fridge '20. Living room w/luxury vinyl plank flooring is perfect for entertaining. A main floor family room w/ access to the backyard featuring a lovely custom Pinehaven shed, and many mature trees providing privacy. A main floor laundry room includes washer/dryer '21 and access to a sprawling deck. A 2pc bath '21, completes this level. Upstairs are four spacious bedrooms, two bedrooms and 2pc ensuite w/ luxury vinyl flooring, renovated in '20, and a 4pc bath renovated in '22. The basement level has also been renovated in '15, including a bedroom w/ walk-in closet and 3pc bath, and a rec room with laminate flooring. Roof '15, water heater rented '21, water softener owned. Walk the forested trails to downtown shops and restaurants. Only 5 min to 401 access. (id:59646)
Property Details
|
MLS® Number
|
40677204 |
|
Property Type
|
Single Family |
|
Neigbourhood
|
Hespeler |
|
Amenities Near By
|
Park, Playground, Public Transit, Schools, Shopping |
|
Community Features
|
Community Centre |
|
Equipment Type
|
Water Heater |
|
Features
|
Paved Driveway |
|
Parking Space Total
|
3 |
|
Rental Equipment Type
|
Water Heater |
|
Structure
|
Shed |
Building
|
Bathroom Total
|
4 |
|
Bedrooms Above Ground
|
4 |
|
Bedrooms Below Ground
|
1 |
|
Bedrooms Total
|
5 |
|
Appliances
|
Dishwasher, Dryer, Refrigerator, Stove, Water Softener, Washer, Garage Door Opener |
|
Architectural Style
|
2 Level |
|
Basement Development
|
Finished |
|
Basement Type
|
Full (finished) |
|
Constructed Date
|
1977 |
|
Construction Style Attachment
|
Detached |
|
Cooling Type
|
Central Air Conditioning |
|
Exterior Finish
|
Brick |
|
Foundation Type
|
Poured Concrete |
|
Half Bath Total
|
2 |
|
Heating Fuel
|
Natural Gas |
|
Heating Type
|
Forced Air |
|
Stories Total
|
2 |
|
Size Interior
|
1822 Sqft |
|
Type
|
House |
|
Utility Water
|
Municipal Water |
Parking
Land
|
Access Type
|
Highway Nearby |
|
Acreage
|
No |
|
Land Amenities
|
Park, Playground, Public Transit, Schools, Shopping |
|
Sewer
|
Municipal Sewage System |
|
Size Depth
|
110 Ft |
|
Size Frontage
|
55 Ft |
|
Size Total Text
|
Under 1/2 Acre |
|
Zoning Description
|
R4 |
Rooms
| Level |
Type |
Length |
Width |
Dimensions |
|
Second Level |
4pc Bathroom |
|
|
4'11'' x 7'5'' |
|
Second Level |
Bedroom |
|
|
12'5'' x 9'11'' |
|
Second Level |
Bedroom |
|
|
12'5'' x 15'11'' |
|
Second Level |
Bedroom |
|
|
8'11'' x 9'2'' |
|
Second Level |
Full Bathroom |
|
|
4'11'' x 7'5'' |
|
Second Level |
Primary Bedroom |
|
|
13'6'' x 12'1'' |
|
Basement |
Recreation Room |
|
|
11'2'' x 20'4'' |
|
Basement |
3pc Bathroom |
|
|
6'5'' x 8'8'' |
|
Basement |
Bedroom |
|
|
10'11'' x 9'5'' |
|
Main Level |
Laundry Room |
|
|
7'7'' x 6'1'' |
|
Main Level |
2pc Bathroom |
|
|
4'7'' x 4'3'' |
|
Main Level |
Family Room |
|
|
12'8'' x 13'7'' |
|
Main Level |
Kitchen |
|
|
10'11'' x 16'5'' |
|
Main Level |
Living Room |
|
|
11'10'' x 15'9'' |
https://www.realtor.ca/real-estate/27660302/15-ashwood-drive-cambridge




