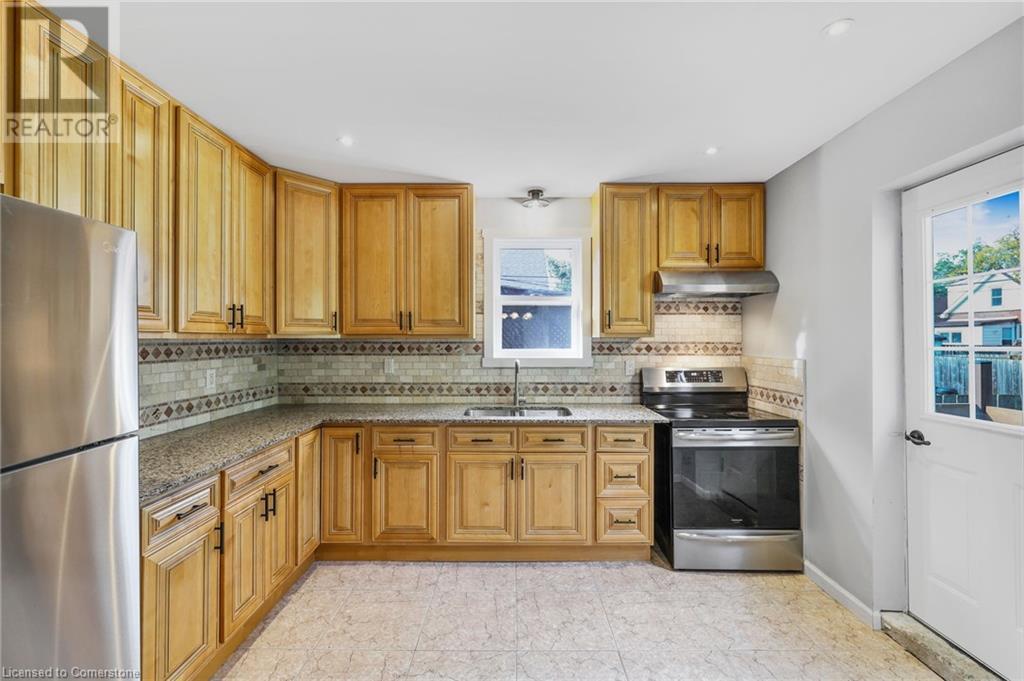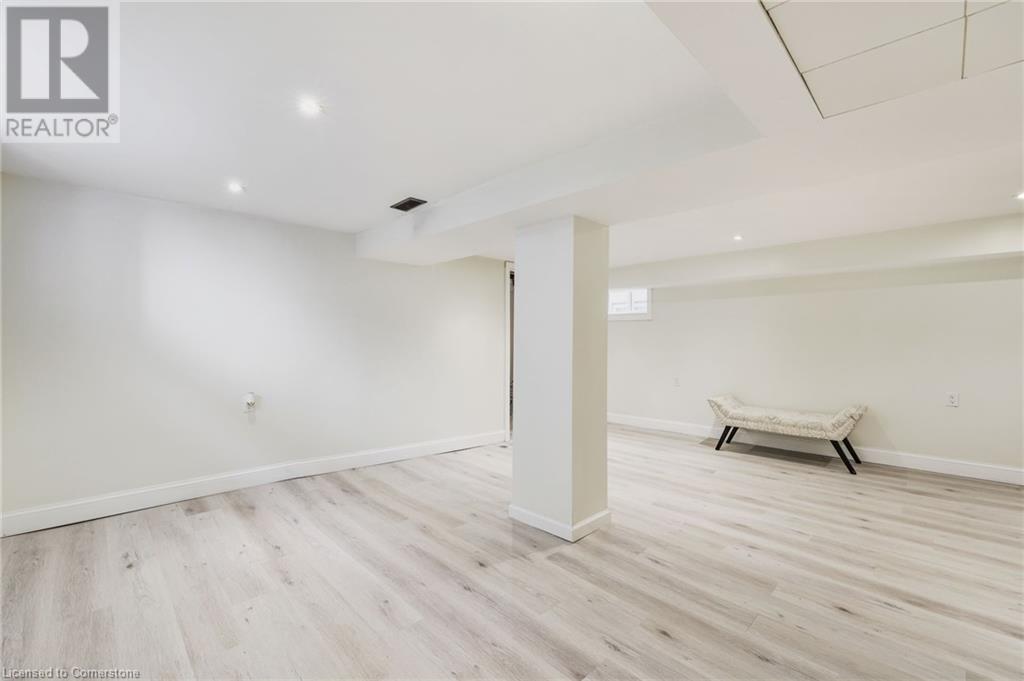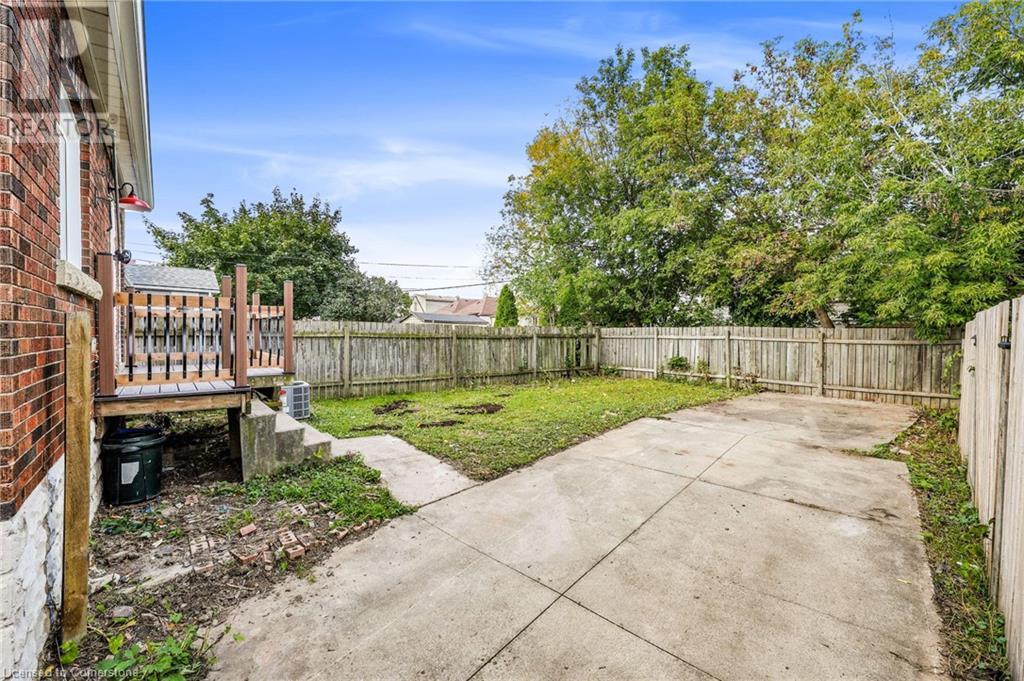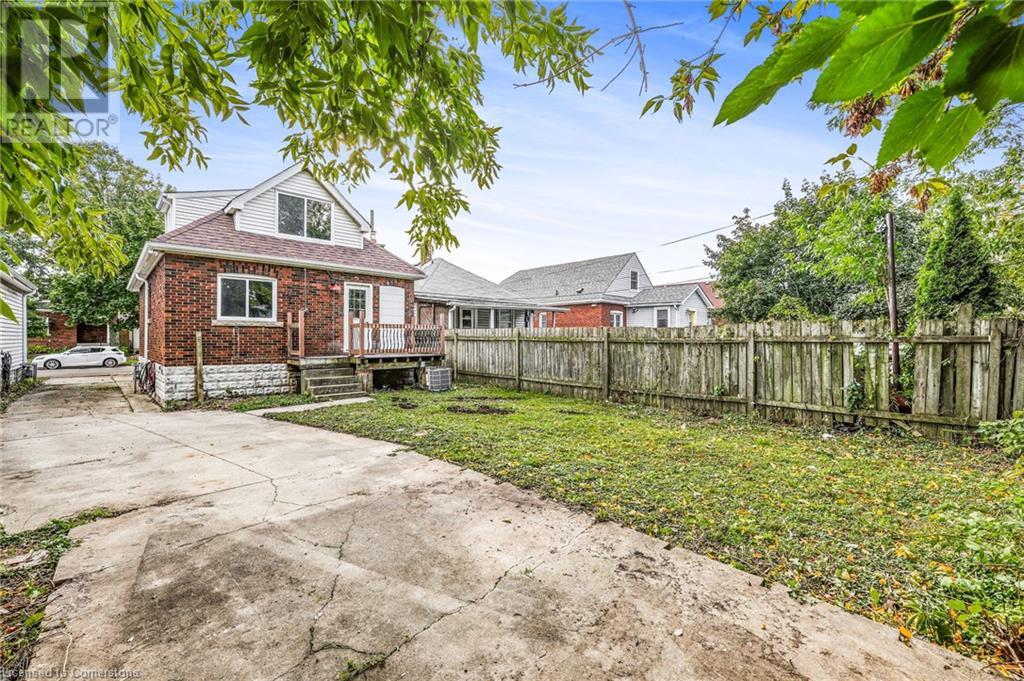3 Bedroom
2 Bathroom
1164 sqft
Central Air Conditioning
Forced Air
$619,900
Don't miss this completely renovated 3 bedroom, 2 bathroom detached home in the quiet Homeside neighbourhood. Brick home with a private driveway & parking for 3+ cars. Fenced backyard. Roof 2024, Furnace 2024, Air Conditioner 2024. Most doors & windows 2024. New Kitchen 2024 with maple cabinets, granite counters, tiled backsplash & stainless appliances. Separate dining room off kitchen for family meals. Spacious Family room with exposed brick wall. Main floor bedroom with 4pc bathroom. 2 additional bedrooms on the upper level with 2pc bathroom. Freshly painted with new hardwood floors on main & upper levels. Full basement partially finished with a large recreation room and new vinyl plank flooring. Laundry room & ample storage in basement. Move in ready with nothing left to do! (id:59646)
Property Details
|
MLS® Number
|
40657845 |
|
Property Type
|
Single Family |
|
Neigbourhood
|
Normanhurst |
|
Amenities Near By
|
Hospital, Park, Public Transit, Schools, Shopping |
|
Community Features
|
Quiet Area |
|
Features
|
Sump Pump |
|
Parking Space Total
|
3 |
Building
|
Bathroom Total
|
2 |
|
Bedrooms Above Ground
|
3 |
|
Bedrooms Total
|
3 |
|
Appliances
|
Refrigerator, Stove, Hood Fan |
|
Basement Development
|
Partially Finished |
|
Basement Type
|
Full (partially Finished) |
|
Construction Material
|
Concrete Block, Concrete Walls |
|
Construction Style Attachment
|
Detached |
|
Cooling Type
|
Central Air Conditioning |
|
Exterior Finish
|
Brick, Concrete |
|
Foundation Type
|
Block |
|
Half Bath Total
|
1 |
|
Heating Fuel
|
Natural Gas |
|
Heating Type
|
Forced Air |
|
Stories Total
|
2 |
|
Size Interior
|
1164 Sqft |
|
Type
|
House |
|
Utility Water
|
Municipal Water |
Land
|
Acreage
|
No |
|
Land Amenities
|
Hospital, Park, Public Transit, Schools, Shopping |
|
Sewer
|
Municipal Sewage System |
|
Size Depth
|
90 Ft |
|
Size Frontage
|
30 Ft |
|
Size Total Text
|
Under 1/2 Acre |
|
Zoning Description
|
C |
Rooms
| Level |
Type |
Length |
Width |
Dimensions |
|
Second Level |
2pc Bathroom |
|
|
Measurements not available |
|
Second Level |
Primary Bedroom |
|
|
19'0'' x 10'2'' |
|
Second Level |
Bedroom |
|
|
10'2'' x 10'2'' |
|
Basement |
Utility Room |
|
|
Measurements not available |
|
Basement |
Laundry Room |
|
|
18'4'' x 11'0'' |
|
Basement |
Recreation Room |
|
|
18'2'' x 14'6'' |
|
Main Level |
4pc Bathroom |
|
|
Measurements not available |
|
Main Level |
Bedroom |
|
|
9'0'' x 11'4'' |
|
Main Level |
Family Room |
|
|
20'0'' x 10'2'' |
|
Main Level |
Dining Room |
|
|
9'0'' x 9'7'' |
|
Main Level |
Eat In Kitchen |
|
|
11'7'' x 10'0'' |
https://www.realtor.ca/real-estate/27521200/149-weir-street-n-hamilton








































