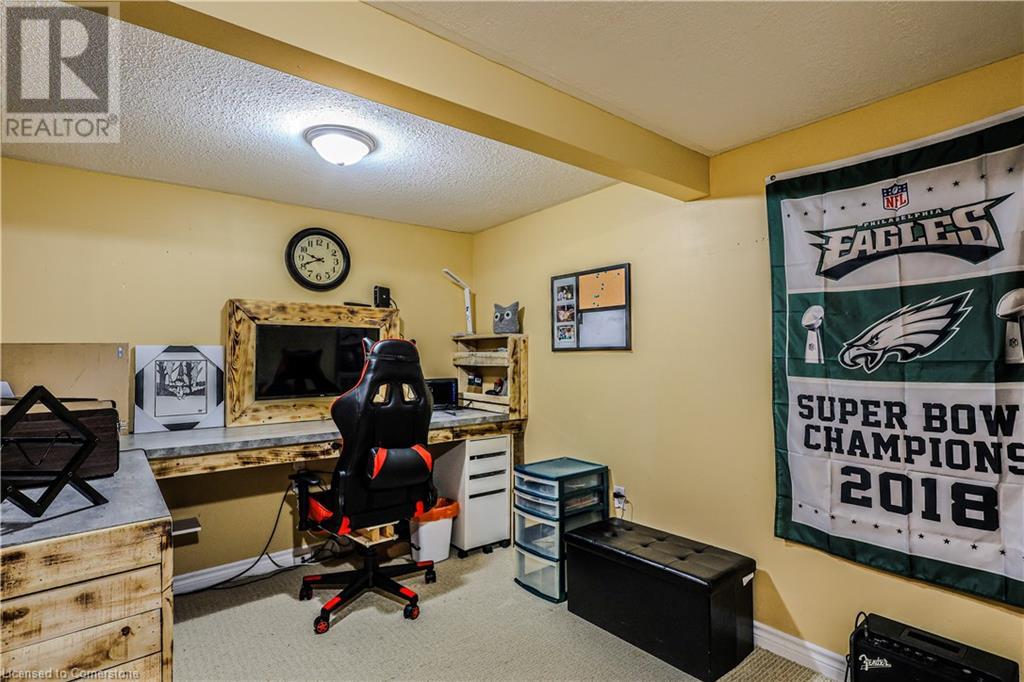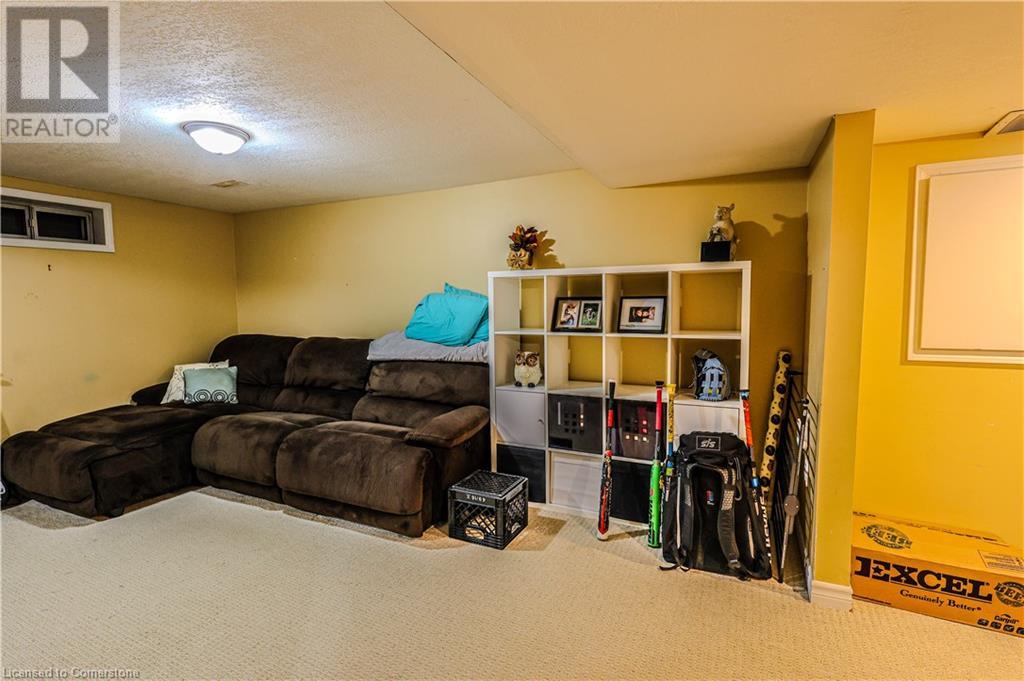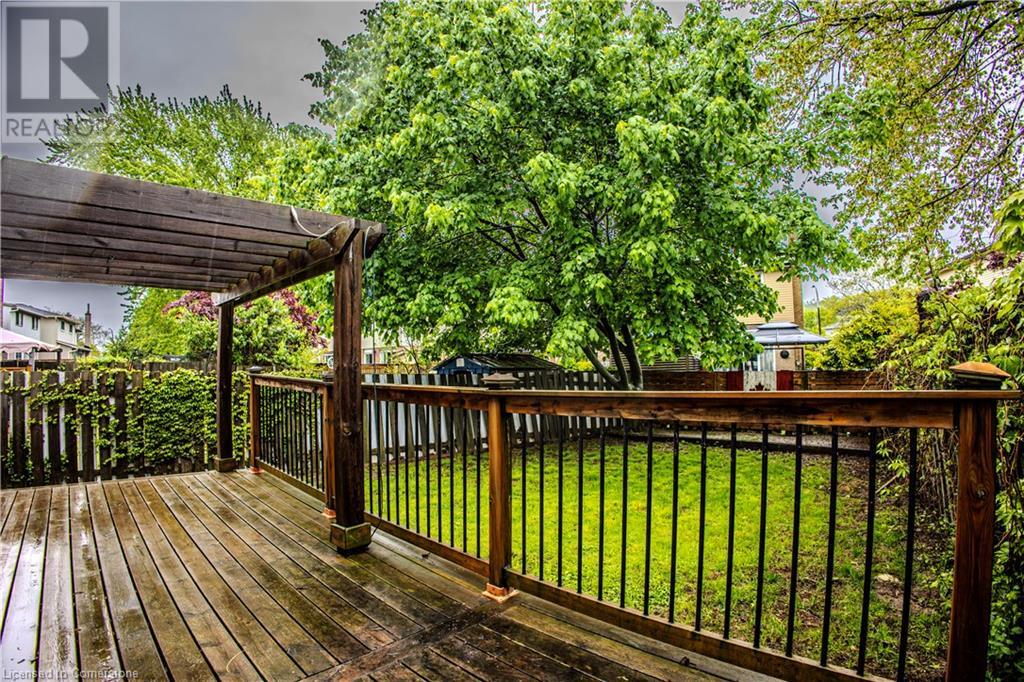149 Memorial Avenue Stoney Creek, Ontario L8G 4C6
$729,900
Welcome to 149 Memorial Avenue, Located in Desired South Meadow Neighborhood. 2 Storey 1297 Square Feet Home with Attached Garage and good sized lot of 54 x 119 feet. Prime Location near Newer South Meadow School, Memorial Park, Public Transit, Highway Access, Shopping, and Restaurants. Main Floor Includes, Living Room, Separate Dining Room, Kitchen w/ Granite Countertops, and 2 Piece Bath. Second Floor Consists of 3 Good Sized Bedrooms and 4 Piece Bath with Primary Bedroom Privileges. Finished Basement with Large Rec Room and Laundry Room. Generous Sized Backyard with Deck, Perfect for Entertaining! Recent Updates Include Shingles (2018), Windows in 3 Bedrooms (2022), and Outside Basement Waterproofing (2022). (id:59646)
Open House
This property has open houses!
2:00 pm
Ends at:4:00 pm
Property Details
| MLS® Number | 40733997 |
| Property Type | Single Family |
| Amenities Near By | Park, Place Of Worship, Playground, Public Transit, Schools |
| Community Features | Quiet Area, Community Centre |
| Equipment Type | Water Heater |
| Features | Paved Driveway, Automatic Garage Door Opener |
| Parking Space Total | 3 |
| Rental Equipment Type | Water Heater |
Building
| Bathroom Total | 2 |
| Bedrooms Above Ground | 3 |
| Bedrooms Total | 3 |
| Appliances | Dishwasher, Dryer, Refrigerator, Stove, Washer, Microwave Built-in, Window Coverings, Garage Door Opener |
| Architectural Style | 2 Level |
| Basement Development | Finished |
| Basement Type | Full (finished) |
| Constructed Date | 1979 |
| Construction Style Attachment | Link |
| Cooling Type | Central Air Conditioning |
| Exterior Finish | Brick Veneer, Other |
| Foundation Type | Poured Concrete |
| Half Bath Total | 1 |
| Heating Fuel | Natural Gas |
| Heating Type | Forced Air |
| Stories Total | 2 |
| Size Interior | 1279 Sqft |
| Type | House |
| Utility Water | Municipal Water |
Parking
| Attached Garage |
Land
| Access Type | Highway Access |
| Acreage | No |
| Land Amenities | Park, Place Of Worship, Playground, Public Transit, Schools |
| Sewer | Municipal Sewage System |
| Size Depth | 120 Ft |
| Size Frontage | 54 Ft |
| Size Total Text | Under 1/2 Acre |
| Zoning Description | R5 |
Rooms
| Level | Type | Length | Width | Dimensions |
|---|---|---|---|---|
| Second Level | 4pc Bathroom | Measurements not available | ||
| Second Level | Bedroom | 11'8'' x 9'0'' | ||
| Second Level | Bedroom | 12'6'' x 8'11'' | ||
| Second Level | Primary Bedroom | 12'8'' x 12'0'' | ||
| Basement | Laundry Room | 12'1'' x 7'11'' | ||
| Basement | Recreation Room | 26'9'' x 16'6'' | ||
| Main Level | 2pc Bathroom | Measurements not available | ||
| Main Level | Kitchen | 11'10'' x 8'11'' | ||
| Main Level | Dining Room | 12'0'' x 10'1'' | ||
| Main Level | Living Room | 16'2'' x 10'0'' |
https://www.realtor.ca/real-estate/28371294/149-memorial-avenue-stoney-creek
Interested?
Contact us for more information







































