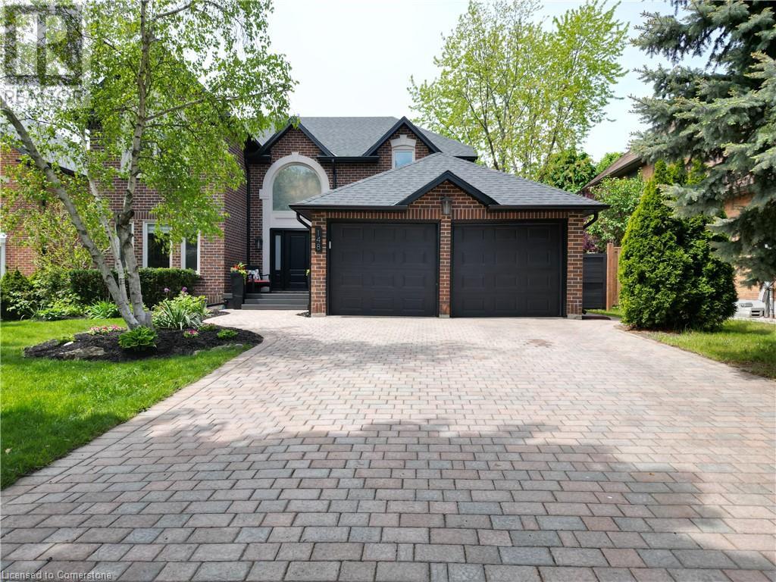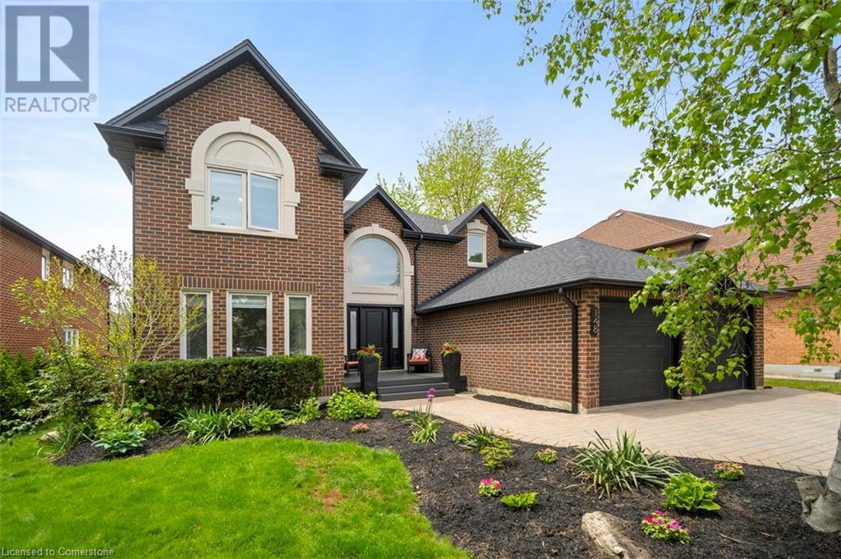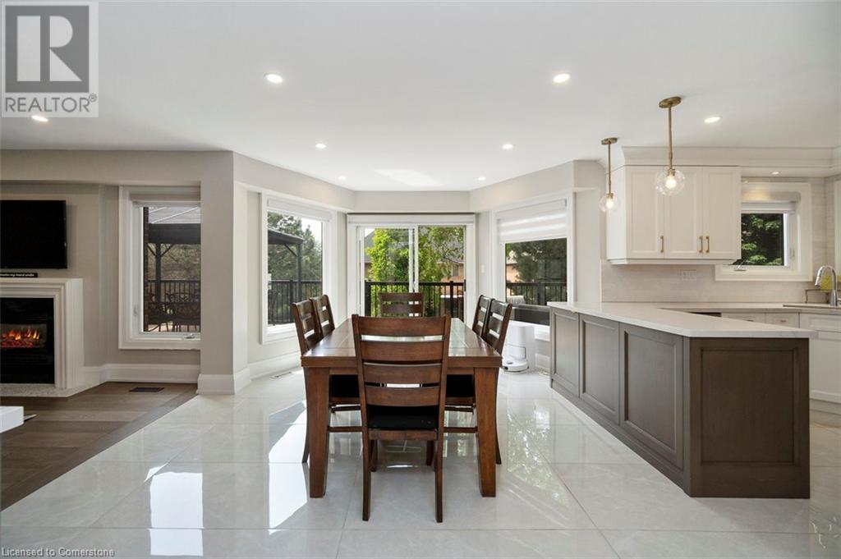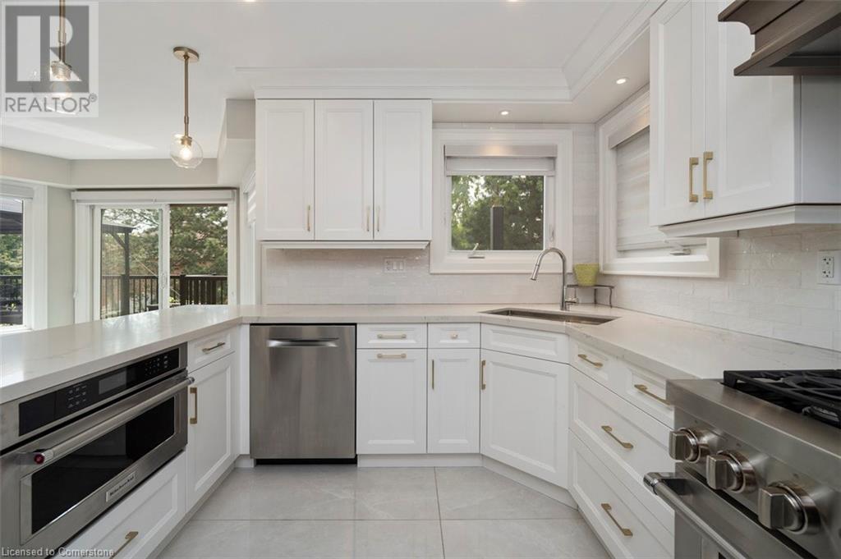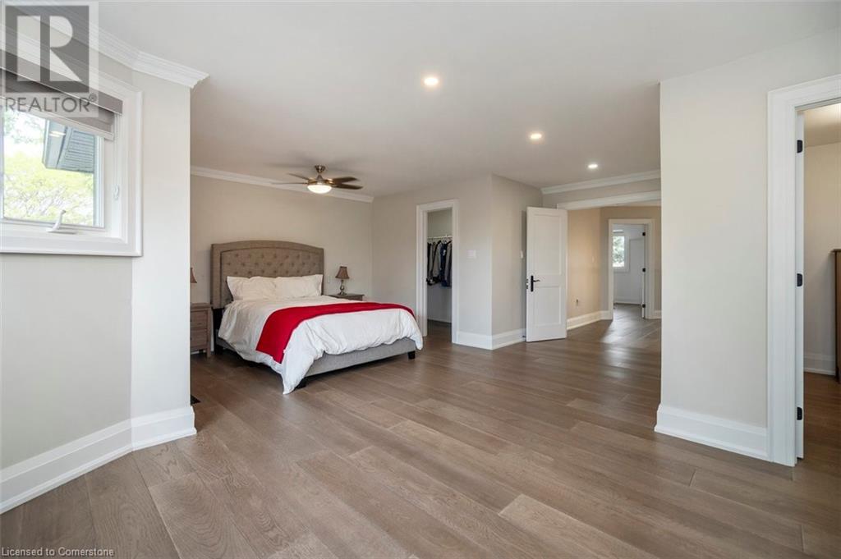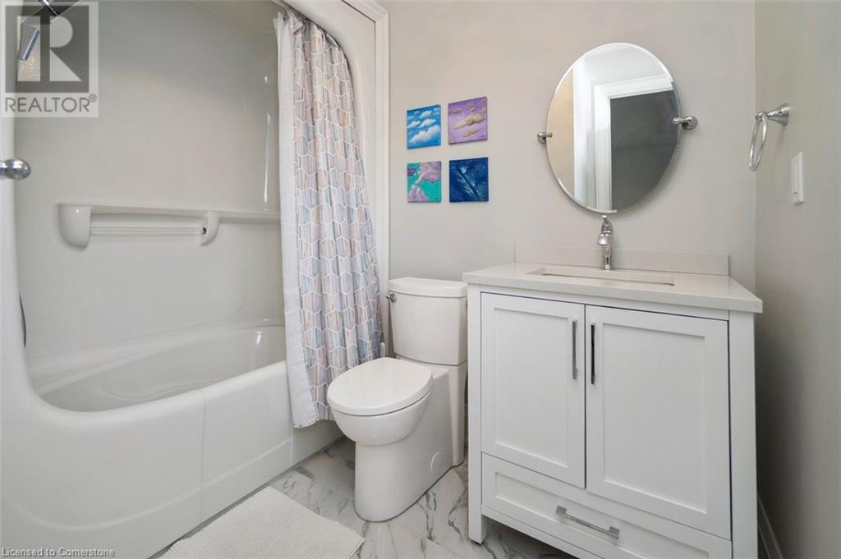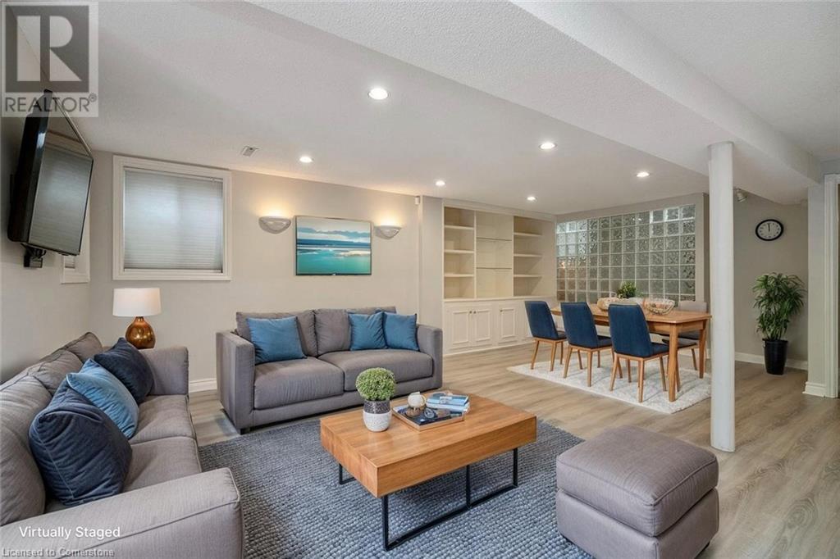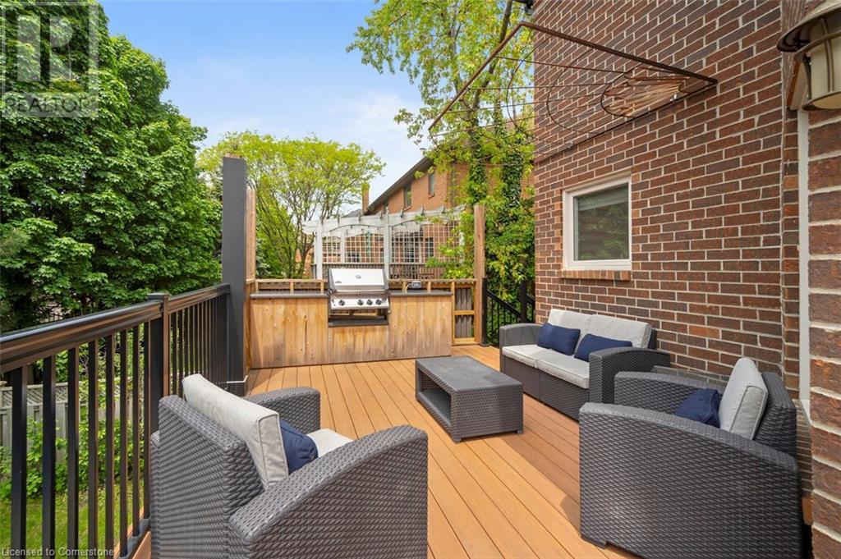4 Bedroom
5 Bathroom
3270 sqft
2 Level
Fireplace
Central Air Conditioning
Forced Air
$2,174,000
Welcome to this meticulously renovated, all-brick residence, ideally situated in one of Vaughan’s most prestigious communities. Built by Wycliffe Homes, this elegant property seamlessly blends timeless craftsmanship with modern luxury to deliver an exceptional living experience. The main level boasts wide-plank oak hardwood flooring and large porcelain tiles throughout. At the heart of the home lies a chef-inspired kitchen with quartz countertops, high-end integrated stainless steel appliances, a gas range, custom backsplash, and stunning views of the private backyard and in-ground pool. The spacious family room features a cozy gas fireplace, pot lights, and hardwood flooring—perfect for entertaining or relaxing. A dedicated main-floor office with built-in bookcases and desk offers a sophisticated work-from-home environment. The renovated laundry room includes granite countertops, custom cabinetry, and a front-load washer and dryer. A dramatic two-storey foyer leads to a newly designed staircase with wrought iron spindles. The luxurious primary suite is a peaceful retreat featuring hardwood floors, pot lights, dual walk-in closets, and a spa-like 5-piece ensuite with double quartz vanity, glass-enclosed shower, and a deep soaker tub. The second bedroom includes its own 4-piece ensuite, while the third and fourth bedrooms offer hardwood floors, large closets, and ample natural light. The professionally finished basement provides expansive living space, including a recreation room, gym/games area, gas fireplace, built-in shelving, and a walk-out to the backyard. Laminate flooring throughout adds warmth and durability. Outside, enjoy extensive landscaping, a composite front porch, and a large composite back deck with B/I gas BBQ. The oversized in-ground pool with waterfall feature is surrounded by mature trees for maximum privacy. A covered patio beneath the deck adds yet another inviting outdoor living space. (id:59646)
Property Details
|
MLS® Number
|
40735098 |
|
Property Type
|
Single Family |
|
Amenities Near By
|
Place Of Worship, Public Transit, Schools |
|
Communication Type
|
High Speed Internet |
|
Equipment Type
|
Water Heater |
|
Features
|
Gazebo, Automatic Garage Door Opener |
|
Parking Space Total
|
8 |
|
Rental Equipment Type
|
Water Heater |
Building
|
Bathroom Total
|
5 |
|
Bedrooms Above Ground
|
4 |
|
Bedrooms Total
|
4 |
|
Appliances
|
Central Vacuum, Dishwasher, Dryer, Microwave, Refrigerator, Sauna, Stove, Washer, Microwave Built-in, Gas Stove(s), Window Coverings, Garage Door Opener, Hot Tub |
|
Architectural Style
|
2 Level |
|
Basement Development
|
Finished |
|
Basement Type
|
Full (finished) |
|
Constructed Date
|
1988 |
|
Construction Style Attachment
|
Detached |
|
Cooling Type
|
Central Air Conditioning |
|
Exterior Finish
|
Brick |
|
Fire Protection
|
Alarm System |
|
Fireplace Present
|
Yes |
|
Fireplace Total
|
2 |
|
Foundation Type
|
Poured Concrete |
|
Half Bath Total
|
1 |
|
Heating Fuel
|
Natural Gas |
|
Heating Type
|
Forced Air |
|
Stories Total
|
2 |
|
Size Interior
|
3270 Sqft |
|
Type
|
House |
|
Utility Water
|
Municipal Water |
Parking
Land
|
Access Type
|
Road Access |
|
Acreage
|
No |
|
Fence Type
|
Fence |
|
Land Amenities
|
Place Of Worship, Public Transit, Schools |
|
Sewer
|
Municipal Sewage System |
|
Size Depth
|
131 Ft |
|
Size Frontage
|
60 Ft |
|
Size Total Text
|
Under 1/2 Acre |
|
Zoning Description
|
R2 |
Rooms
| Level |
Type |
Length |
Width |
Dimensions |
|
Second Level |
3pc Bathroom |
|
|
Measurements not available |
|
Second Level |
4pc Bathroom |
|
|
Measurements not available |
|
Second Level |
5pc Bathroom |
|
|
Measurements not available |
|
Second Level |
Bedroom |
|
|
11'11'' x 11'5'' |
|
Second Level |
Bedroom |
|
|
12'10'' x 11'7'' |
|
Second Level |
Bedroom |
|
|
13'0'' x 11'7'' |
|
Second Level |
Primary Bedroom |
|
|
22'8'' x 21'0'' |
|
Basement |
3pc Bathroom |
|
|
Measurements not available |
|
Basement |
Recreation Room |
|
|
23'8'' x 12'9'' |
|
Main Level |
2pc Bathroom |
|
|
Measurements not available |
|
Main Level |
Family Room |
|
|
15'6'' x 12'8'' |
|
Main Level |
Breakfast |
|
|
17'3'' x 11'11'' |
|
Main Level |
Kitchen |
|
|
11'5'' x 10'8'' |
|
Main Level |
Laundry Room |
|
|
9'3'' x 7'1'' |
|
Main Level |
Dining Room |
|
|
14'3'' x 12'10'' |
|
Main Level |
Living Room |
|
|
20'4'' x 11'6'' |
|
Main Level |
Office |
|
|
11'7'' x 11'9'' |
Utilities
|
Cable
|
Available |
|
Electricity
|
Available |
|
Natural Gas
|
Available |
https://www.realtor.ca/real-estate/28389986/148-crofters-road-vaughan

