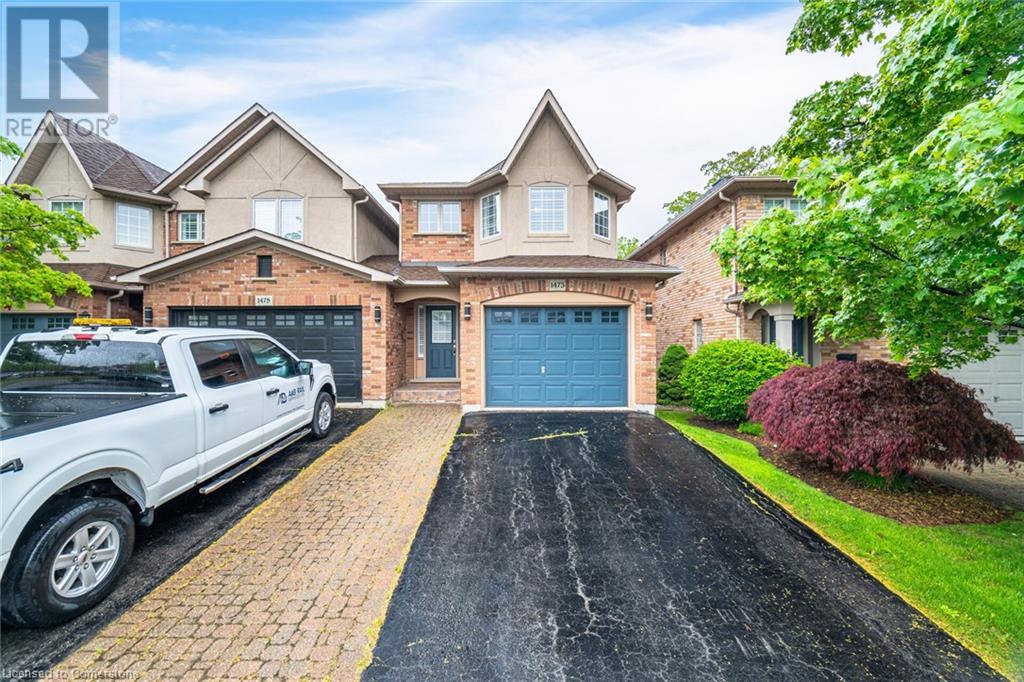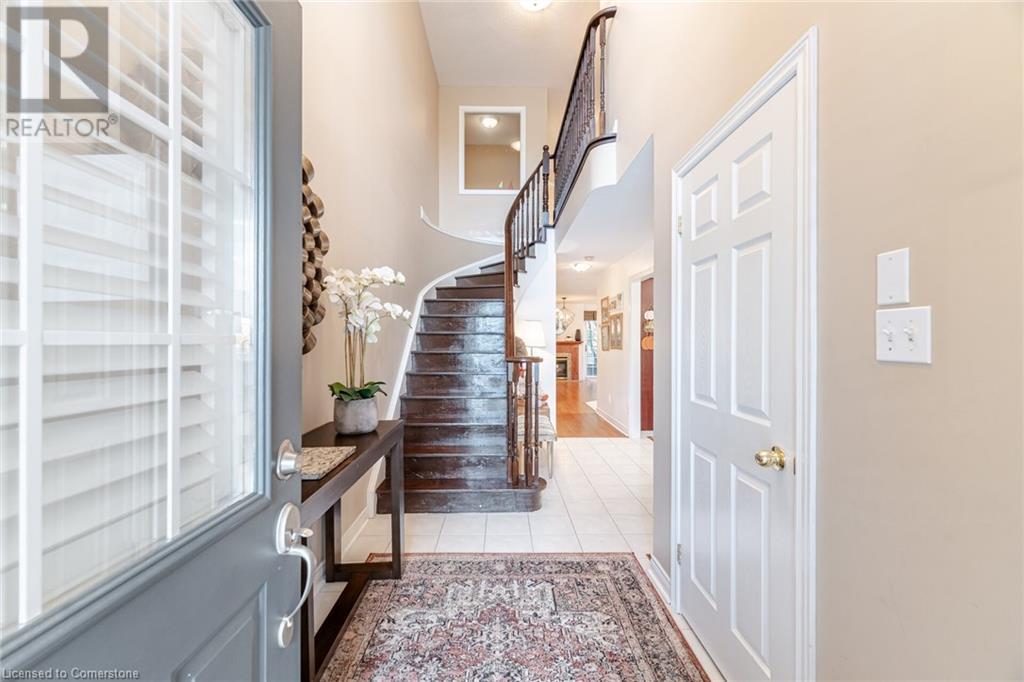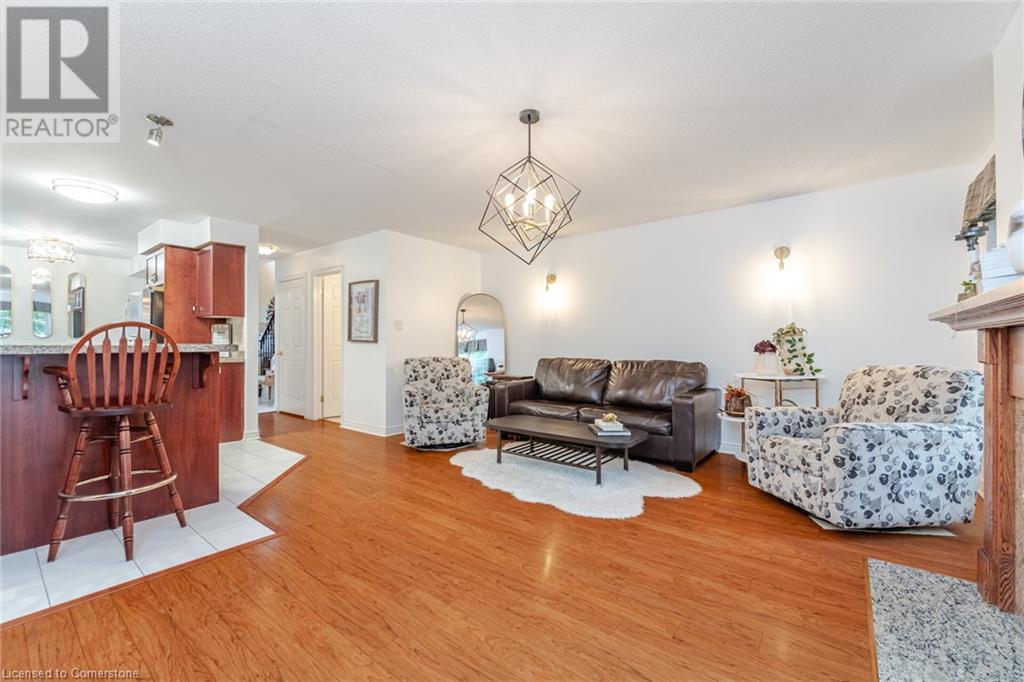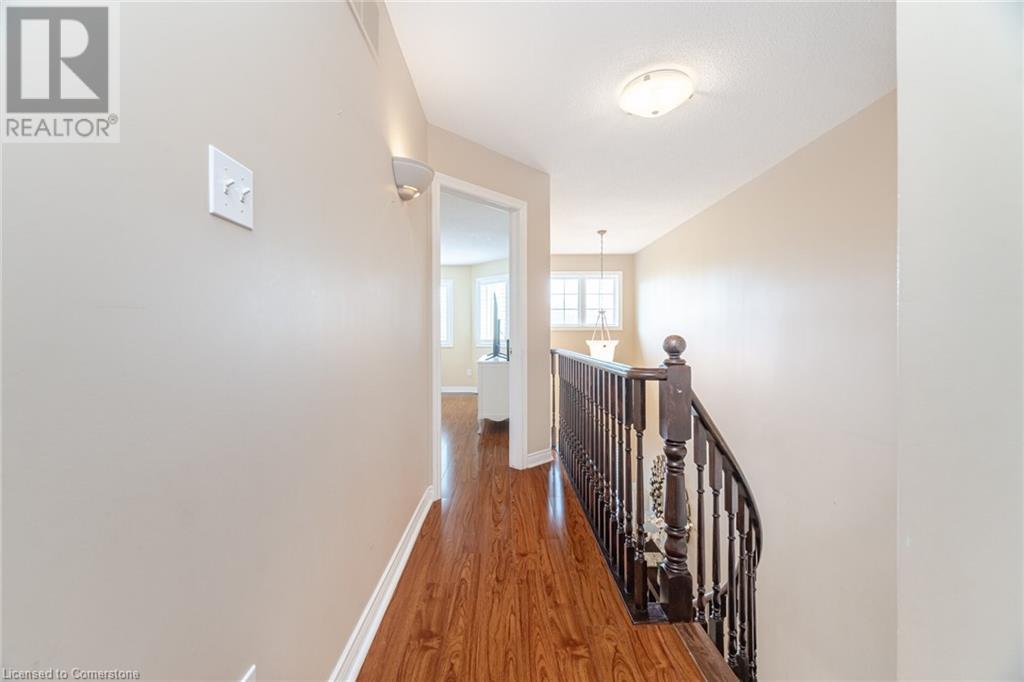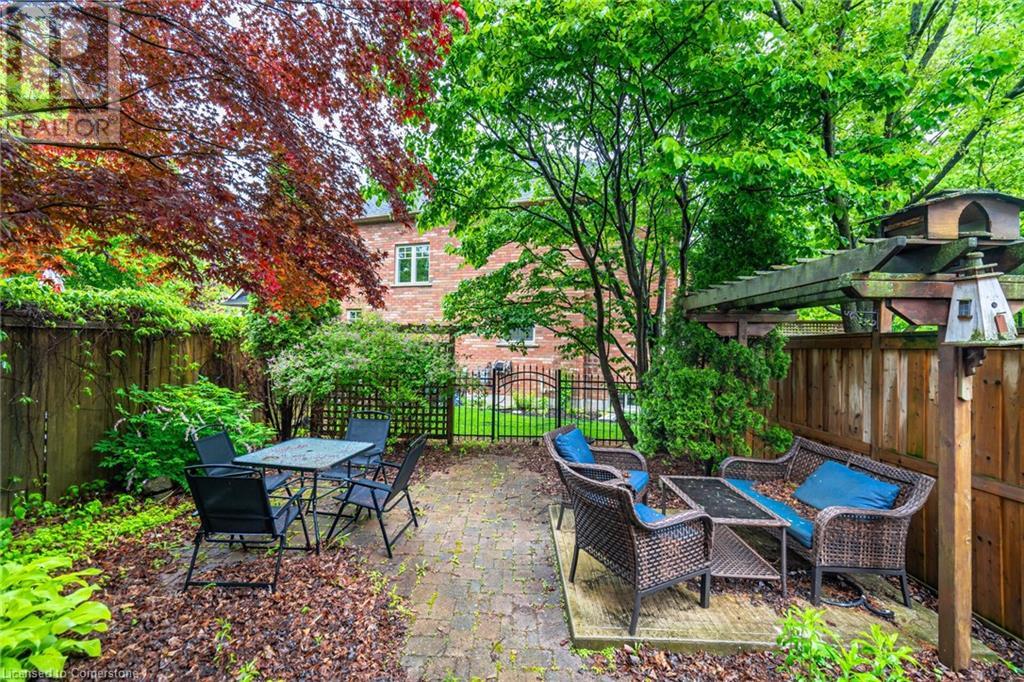3 Bedroom
3 Bathroom
1635 sqft
2 Level
Central Air Conditioning
Forced Air
$3,600 Monthly
Insurance
Welcome to this beautifully maintained link home, offering modern comfort and exceptional convenience. The open-concept main floor features a striking granite-faced gas fireplace and a walk-out to the private, fully fenced backyard perfect for entertaining. The eat-in kitchen is appointed with granite countertops, extended cabinetry, and a breakfast bar, ideal for casual dining.The home includes a stylish powder room with a granite vanity and a spacious primary bedroom featuring dual closets and a private ensuite bath. The finished basement provides additional living space, ideal for a family room, home office, or gym.Enjoy outdoor living with a natural gas hookup in the backyard. Located close to top-rated schools, parks, golf courses, public transit, major amenities, and with easy highway access, this home is the perfect blend of comfort and location. (id:59646)
Property Details
|
MLS® Number
|
40732981 |
|
Property Type
|
Single Family |
|
Amenities Near By
|
Park, Public Transit, Schools, Shopping |
|
Equipment Type
|
Water Heater |
|
Features
|
Paved Driveway, Automatic Garage Door Opener |
|
Parking Space Total
|
3 |
|
Rental Equipment Type
|
Water Heater |
Building
|
Bathroom Total
|
3 |
|
Bedrooms Above Ground
|
3 |
|
Bedrooms Total
|
3 |
|
Appliances
|
Dishwasher, Dryer, Freezer, Refrigerator, Stove, Washer, Hood Fan, Garage Door Opener |
|
Architectural Style
|
2 Level |
|
Basement Development
|
Finished |
|
Basement Type
|
Full (finished) |
|
Construction Style Attachment
|
Link |
|
Cooling Type
|
Central Air Conditioning |
|
Exterior Finish
|
Brick, Stucco |
|
Foundation Type
|
Poured Concrete |
|
Half Bath Total
|
1 |
|
Heating Fuel
|
Natural Gas |
|
Heating Type
|
Forced Air |
|
Stories Total
|
2 |
|
Size Interior
|
1635 Sqft |
|
Type
|
House |
|
Utility Water
|
Municipal Water |
Parking
Land
|
Access Type
|
Highway Access |
|
Acreage
|
No |
|
Land Amenities
|
Park, Public Transit, Schools, Shopping |
|
Sewer
|
Municipal Sewage System |
|
Size Depth
|
107 Ft |
|
Size Frontage
|
23 Ft |
|
Size Total Text
|
Under 1/2 Acre |
|
Zoning Description
|
R4-133 |
Rooms
| Level |
Type |
Length |
Width |
Dimensions |
|
Second Level |
3pc Bathroom |
|
|
Measurements not available |
|
Second Level |
Bedroom |
|
|
15'4'' x 11'6'' |
|
Second Level |
4pc Bathroom |
|
|
Measurements not available |
|
Second Level |
Bedroom |
|
|
10'0'' x 8'8'' |
|
Second Level |
Bedroom |
|
|
13'6'' x 8'8'' |
|
Second Level |
Office |
|
|
5'10'' x 5'1'' |
|
Basement |
Recreation Room |
|
|
17'1'' x 16'3'' |
|
Main Level |
Dining Room |
|
|
8'7'' x 7'5'' |
|
Main Level |
2pc Bathroom |
|
|
Measurements not available |
|
Main Level |
Kitchen |
|
|
12'6'' x 8'8'' |
|
Main Level |
Living Room |
|
|
17'9'' x 16'4'' |
https://www.realtor.ca/real-estate/28357555/1473-headon-road-burlington

