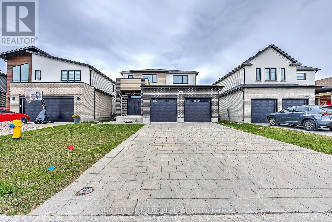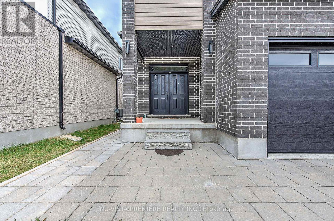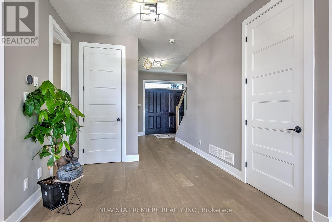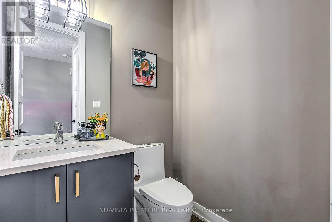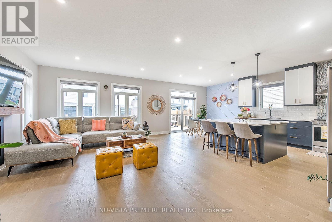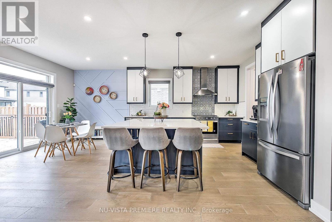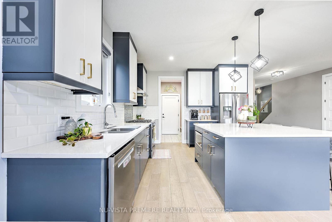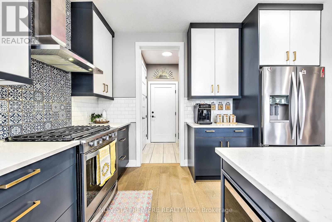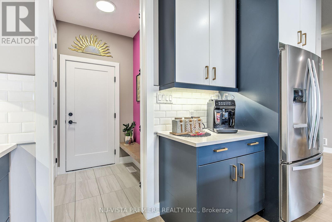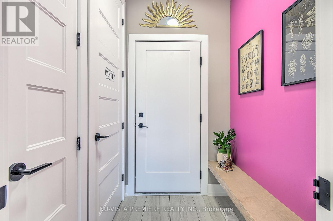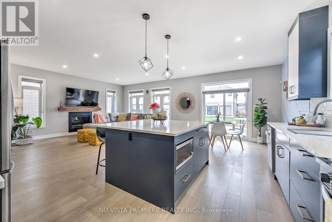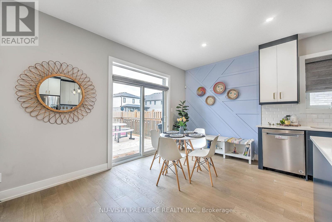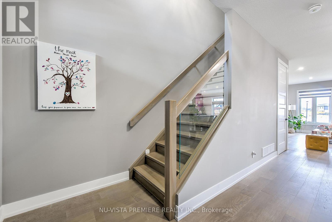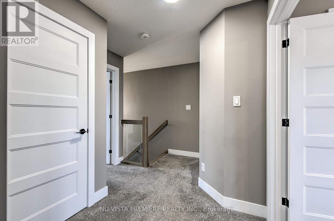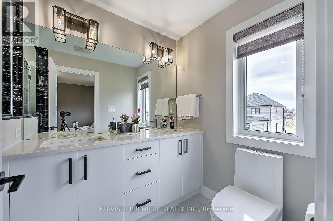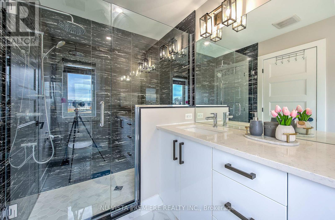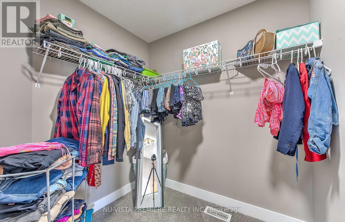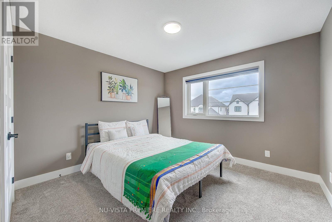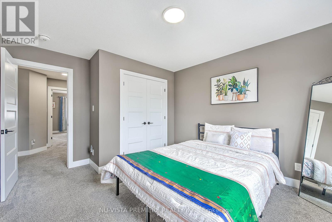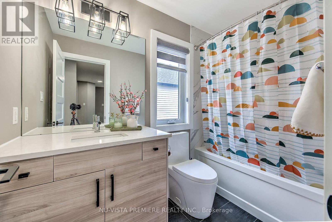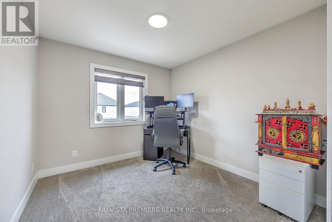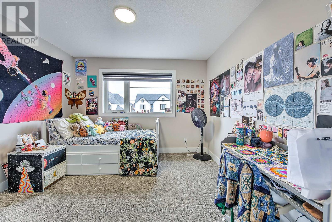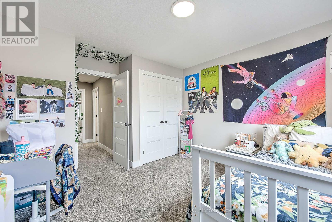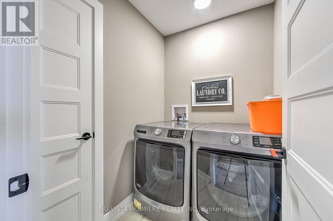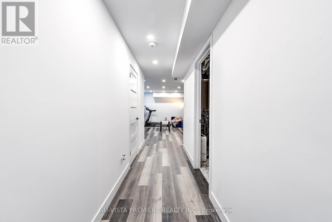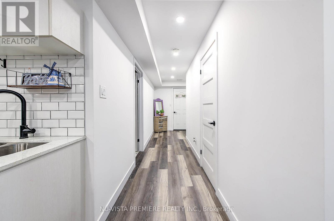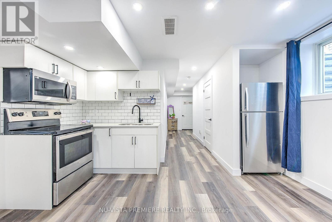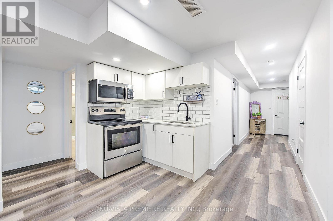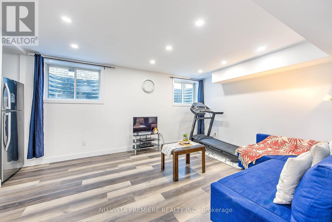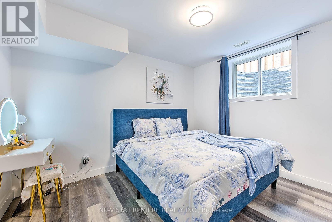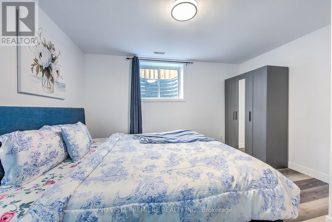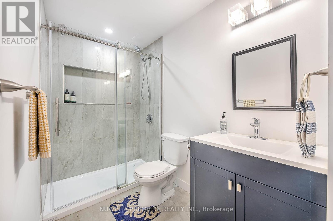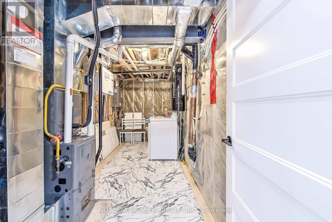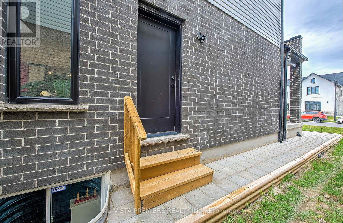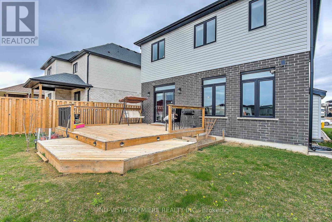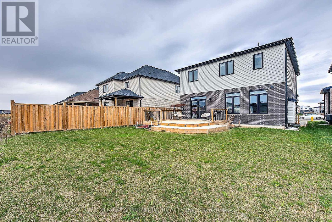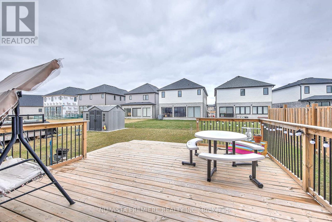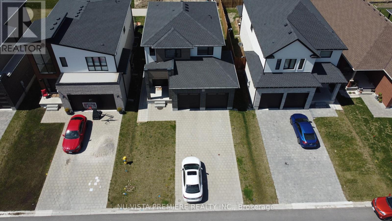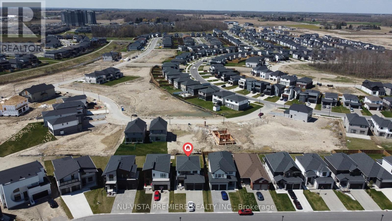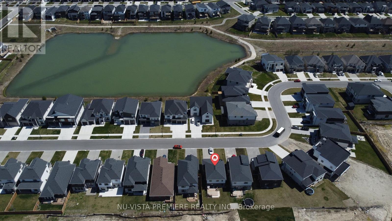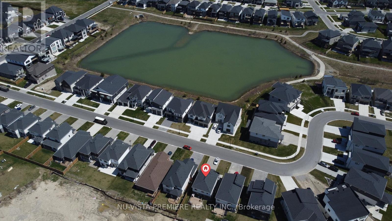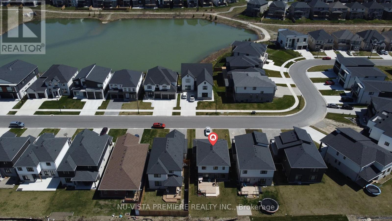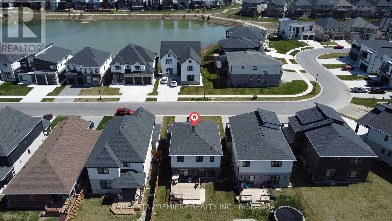1472 Medway Park Drive London, Ontario N6G 0Z6
$899,900
Welcome to this stunning modern open concept custom house, boasting a finished basement granny suite and approximately 1888 sqft above grade, meticulously crafted by Legacy Homes Of London. Situated in the coveted community of Creek View in Northwest London, this home offers a pristine living experience that feels almost brand new.Enjoy the convenience of a short stroll to Sir Arthur Currie Public School and a quick drive to the Hydepark Shopping Centre, where you'll find an array of amenities including restaurants, banks, and major department stores. Watch the breathtaking sunsets from the rear patio or master bedroom, as this home is bathed in natural light thanks to its large windows in every area.Features of this remarkable property include four spacious bedrooms, two and a half bathrooms, and hardwood flooring throughout the main floor. The primary bedroom serves as a serene retreat with a luxurious ensuite featuring a walk-in glass shower, double sinks, and a generous walk-in closet.Numerous upgrades adorn this home, including 9' ceilings on the main floor, 8' interior doors, modern ceiling-height kitchen cabinets, an elegant backsplash, a large closet pantry, and an oversized island offering ample storage. Modern lighting fixtures, including pot lights, illuminate the space, while quartz countertops grace every surface.The exterior exudes curb appeal with its brick and stucco panel front, accentuated by an arch over the front porch. A large driveway accommodates up to six vehicles, including two in the garage. The side entrance leads to the basement, which features a finished granny suite complete with a separate kitchen and laundry facilities.Experience luxury living in a modern setting - schedule a viewing today and make this exquisite house your new home (id:59646)
Open House
This property has open houses!
2:00 pm
Ends at:4:00 pm
Property Details
| MLS® Number | X12047698 |
| Property Type | Single Family |
| Community Name | North S |
| Features | Sump Pump |
| Parking Space Total | 6 |
Building
| Bathroom Total | 4 |
| Bedrooms Above Ground | 4 |
| Bedrooms Below Ground | 1 |
| Bedrooms Total | 5 |
| Age | 0 To 5 Years |
| Appliances | Central Vacuum, Dishwasher, Dryer, Two Stoves, Two Washers, Refrigerator |
| Basement Development | Finished |
| Basement Type | Full (finished) |
| Construction Style Attachment | Detached |
| Cooling Type | Central Air Conditioning |
| Exterior Finish | Concrete, Shingles |
| Fireplace Present | Yes |
| Foundation Type | Poured Concrete |
| Half Bath Total | 1 |
| Heating Fuel | Natural Gas |
| Heating Type | Forced Air |
| Stories Total | 2 |
| Size Interior | 1500 - 2000 Sqft |
| Type | House |
| Utility Water | Municipal Water |
Parking
| Attached Garage | |
| Garage |
Land
| Acreage | No |
| Sewer | Sanitary Sewer |
| Size Depth | 109 Ft |
| Size Frontage | 40 Ft |
| Size Irregular | 40 X 109 Ft |
| Size Total Text | 40 X 109 Ft|under 1/2 Acre |
| Zoning Description | R1-4(33) |
Rooms
| Level | Type | Length | Width | Dimensions |
|---|---|---|---|---|
| Second Level | Primary Bedroom | 3.45 m | 4.19 m | 3.45 m x 4.19 m |
| Second Level | Bedroom 2 | 3.35 m | 3.3 m | 3.35 m x 3.3 m |
| Second Level | Bedroom 3 | 2.97 m | 3.12 m | 2.97 m x 3.12 m |
| Second Level | Bedroom 4 | 3.25 m | 3.12 m | 3.25 m x 3.12 m |
| Basement | Bedroom 5 | 3.81 m | 3.73 m | 3.81 m x 3.73 m |
| Basement | Kitchen | 4.91 m | 3.78 m | 4.91 m x 3.78 m |
| Main Level | Living Room | 4.14 m | 4.19 m | 4.14 m x 4.19 m |
| Main Level | Kitchen | 3.78 m | 2.95 m | 3.78 m x 2.95 m |
| Main Level | Dining Room | 3.78 m | 3.35 m | 3.78 m x 3.35 m |
https://www.realtor.ca/real-estate/28087937/1472-medway-park-drive-london-north-s
Interested?
Contact us for more information


