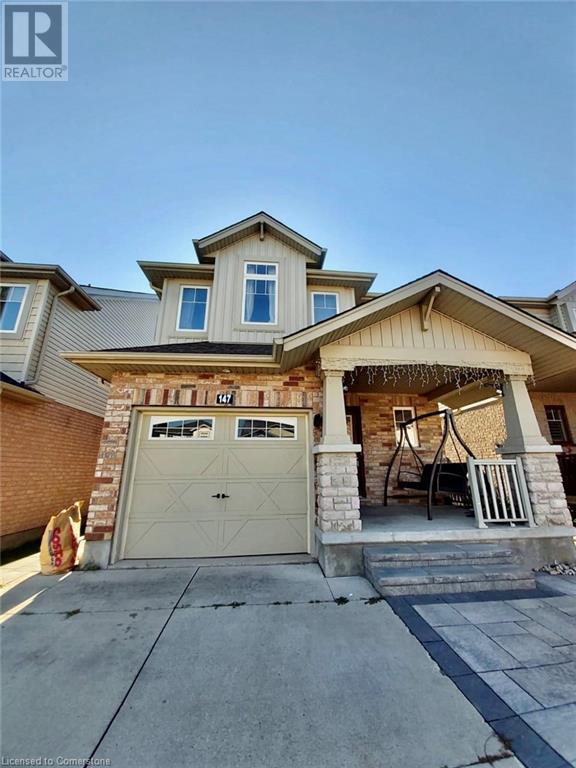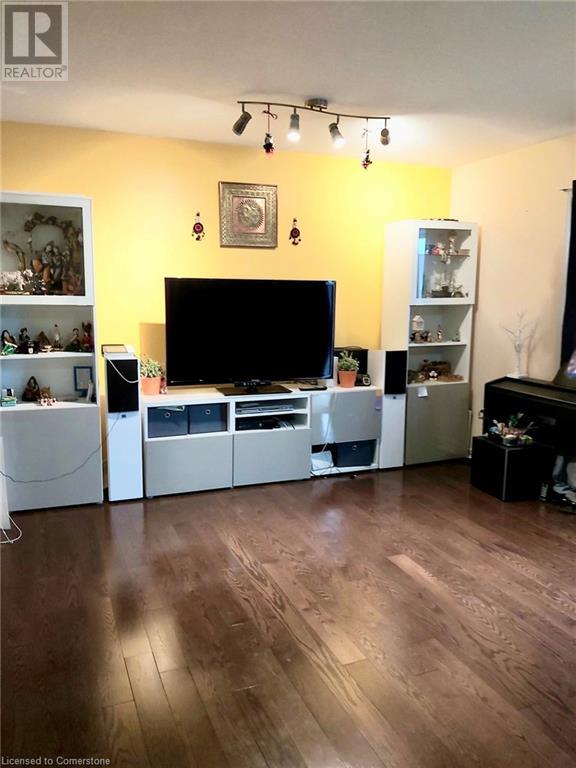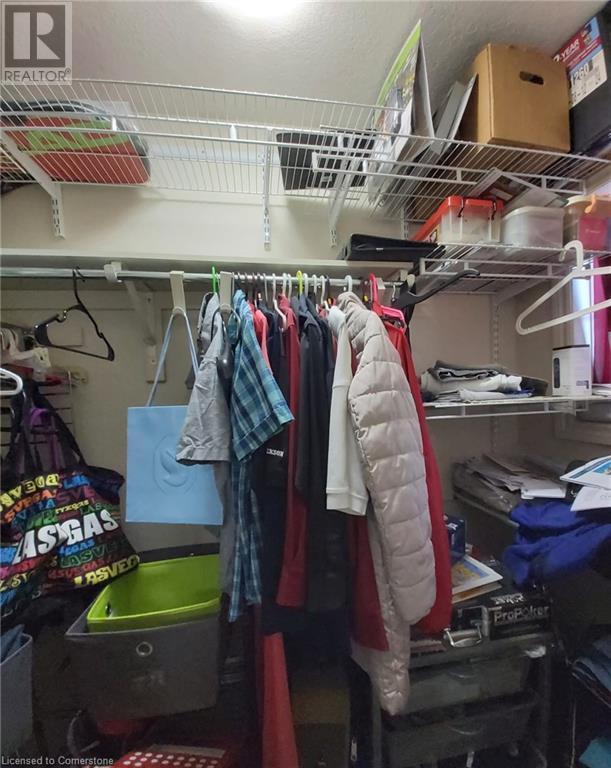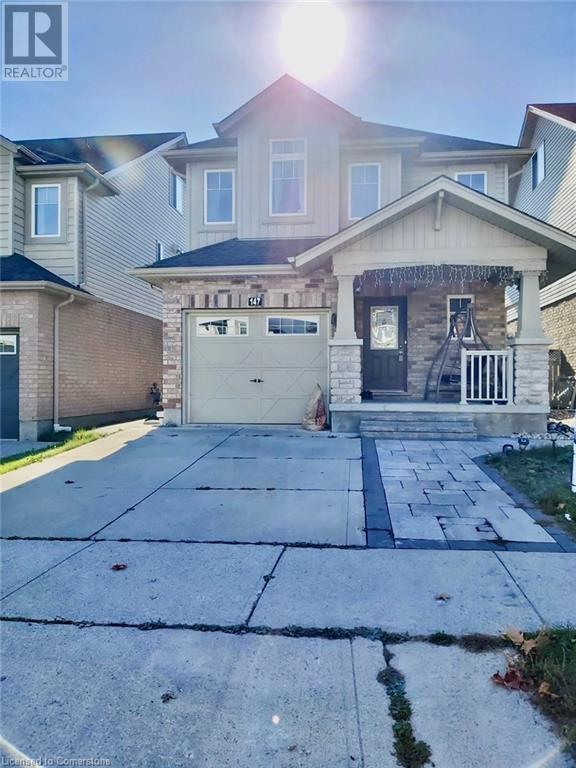3 Bedroom
2 Bathroom
1685 sqft
2 Level
Central Air Conditioning
Forced Air
$3,000 Monthly
For LEASE !! Welcome to 147 HARDING ST, KITCHENER, Kitchener. This is well maintained Detached Home offer 1685 Sqft. with a stunning open concept Kitchen with Huge Living Room is Great for Family gathering and seaparte dinning room having 3 bedrooms with 2.5 Bath, absolutely carpet-free main floor home, The kitchen with SS appliances and with plenty of storage. The second floor features a large Primary Bedroom with a walk-in closet, own Ensuite, and two good-sized bedrooms with the main bath with a 4pc. This property is also conveniently located close to schools, parks, and walking trails, and close to schools, close to all amenities with access to Highway 401, shopping, etc. Book your private showing today! Shows AAA++ Don't miss the opportunity to make this exceptional property to have stress free lease. Schedule a showing today. (id:59646)
Property Details
|
MLS® Number
|
40654624 |
|
Property Type
|
Single Family |
|
Neigbourhood
|
Williamsburg |
|
Amenities Near By
|
Hospital, Park, Place Of Worship, Public Transit, Schools |
|
Features
|
Southern Exposure, Sump Pump |
|
Parking Space Total
|
3 |
Building
|
Bathroom Total
|
2 |
|
Bedrooms Above Ground
|
3 |
|
Bedrooms Total
|
3 |
|
Appliances
|
Central Vacuum, Dryer, Refrigerator, Stove, Water Meter, Water Softener, Washer, Hood Fan |
|
Architectural Style
|
2 Level |
|
Basement Type
|
None |
|
Construction Style Attachment
|
Detached |
|
Cooling Type
|
Central Air Conditioning |
|
Exterior Finish
|
Brick, Vinyl Siding |
|
Foundation Type
|
Poured Concrete |
|
Half Bath Total
|
1 |
|
Heating Fuel
|
Natural Gas |
|
Heating Type
|
Forced Air |
|
Stories Total
|
2 |
|
Size Interior
|
1685 Sqft |
|
Type
|
House |
|
Utility Water
|
Municipal Water |
Parking
Land
|
Access Type
|
Road Access, Highway Access, Highway Nearby |
|
Acreage
|
No |
|
Land Amenities
|
Hospital, Park, Place Of Worship, Public Transit, Schools |
|
Sewer
|
Municipal Sewage System |
|
Size Depth
|
111 Ft |
|
Size Frontage
|
30 Ft |
|
Size Total Text
|
Under 1/2 Acre |
|
Zoning Description
|
A |
Rooms
| Level |
Type |
Length |
Width |
Dimensions |
|
Second Level |
4pc Bathroom |
|
|
Measurements not available |
|
Second Level |
Bedroom |
|
|
10'7'' x 10'6'' |
|
Second Level |
Bedroom |
|
|
12'4'' x 10'8'' |
|
Second Level |
Primary Bedroom |
|
|
15'3'' x 17'3'' |
|
Main Level |
2pc Bathroom |
|
|
Measurements not available |
|
Main Level |
Family Room |
|
|
20'7'' x 12'0'' |
|
Main Level |
Dining Room |
|
|
8'0'' x 9'10'' |
|
Main Level |
Kitchen |
|
|
10'7'' x 12'11'' |
https://www.realtor.ca/real-estate/27478245/147-harding-street-kitchener

































