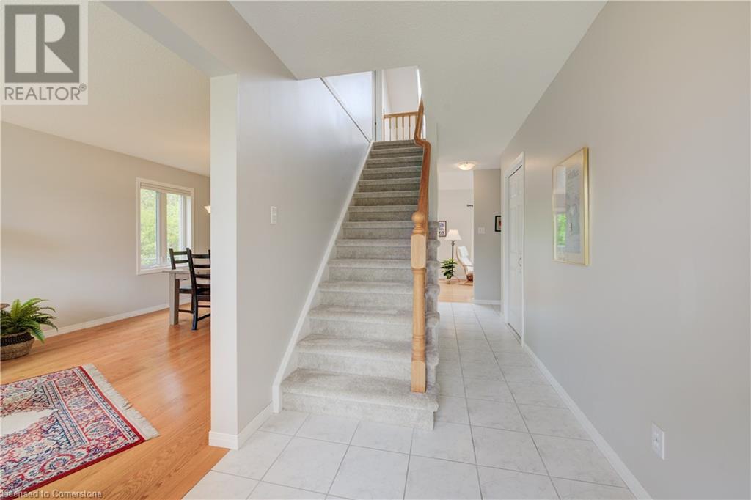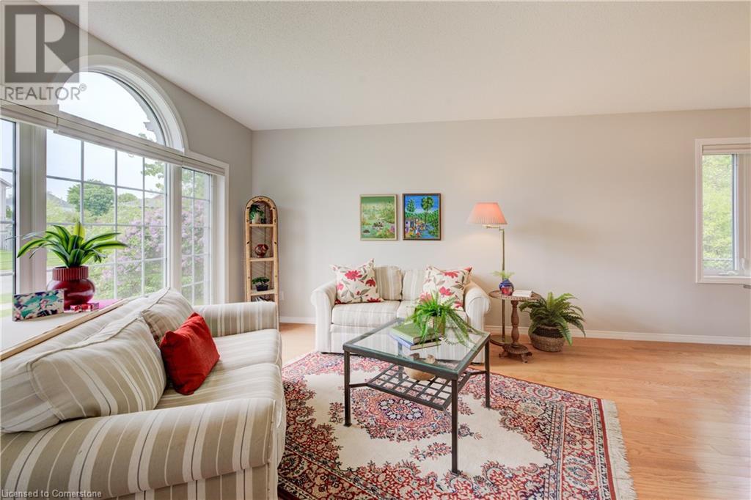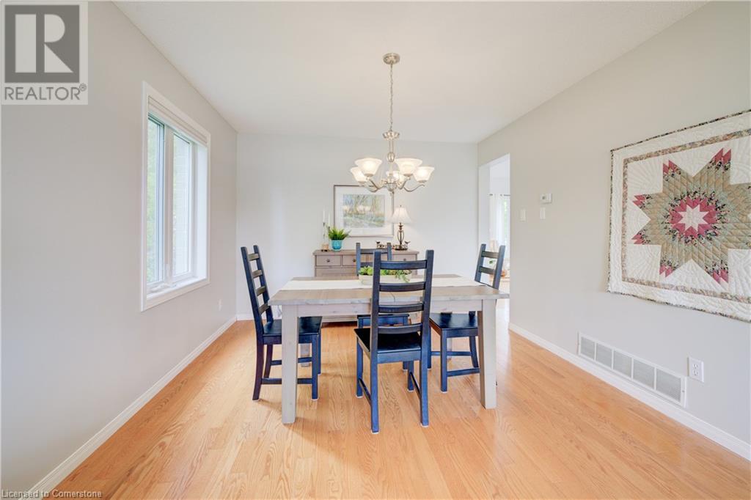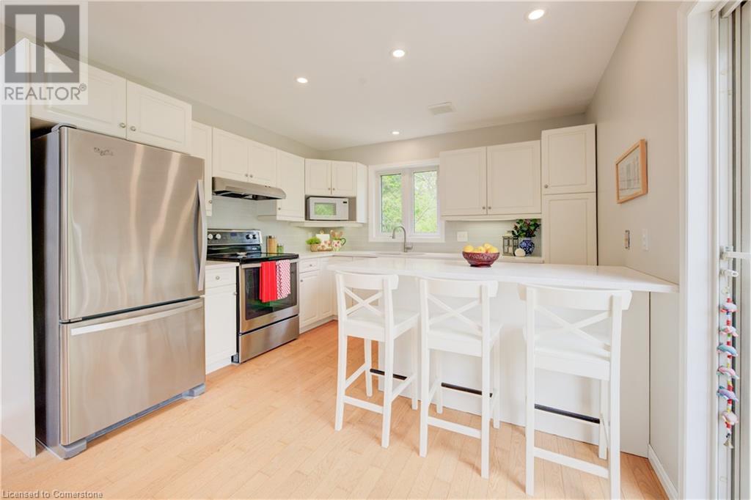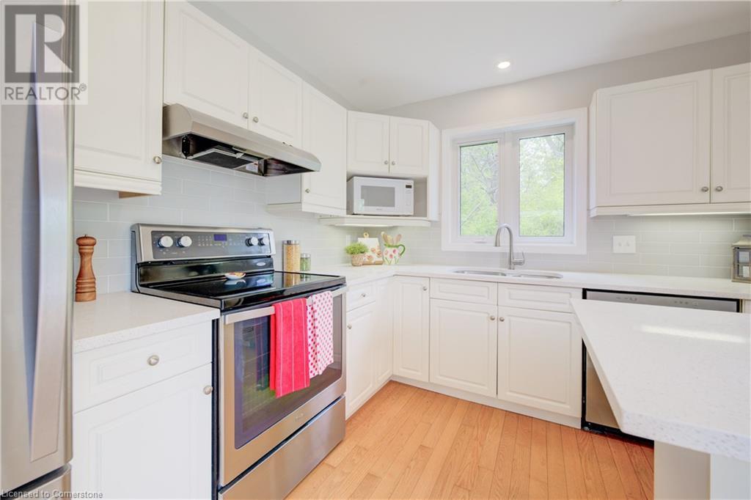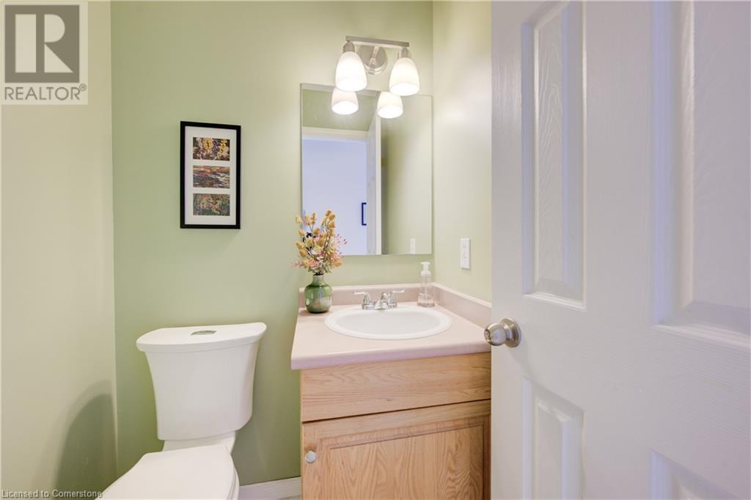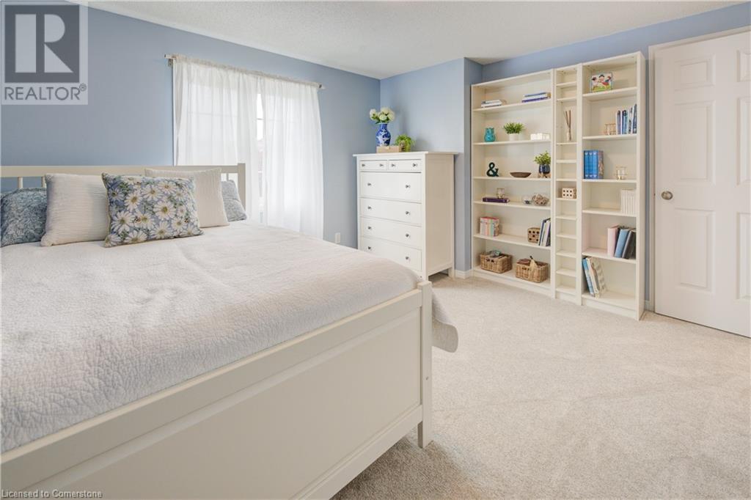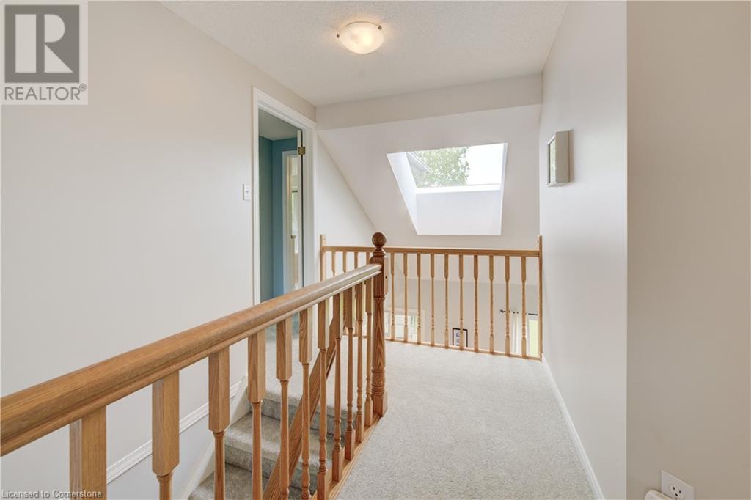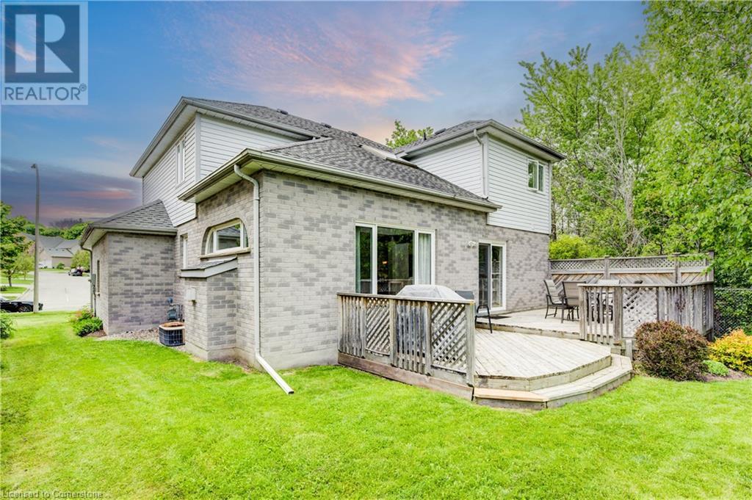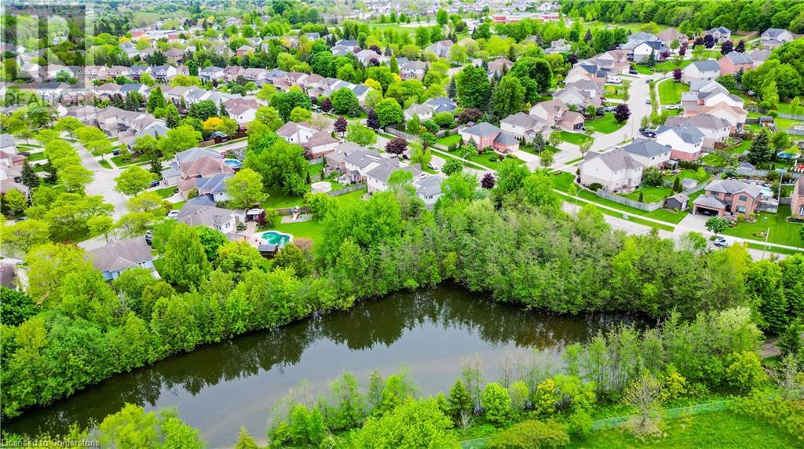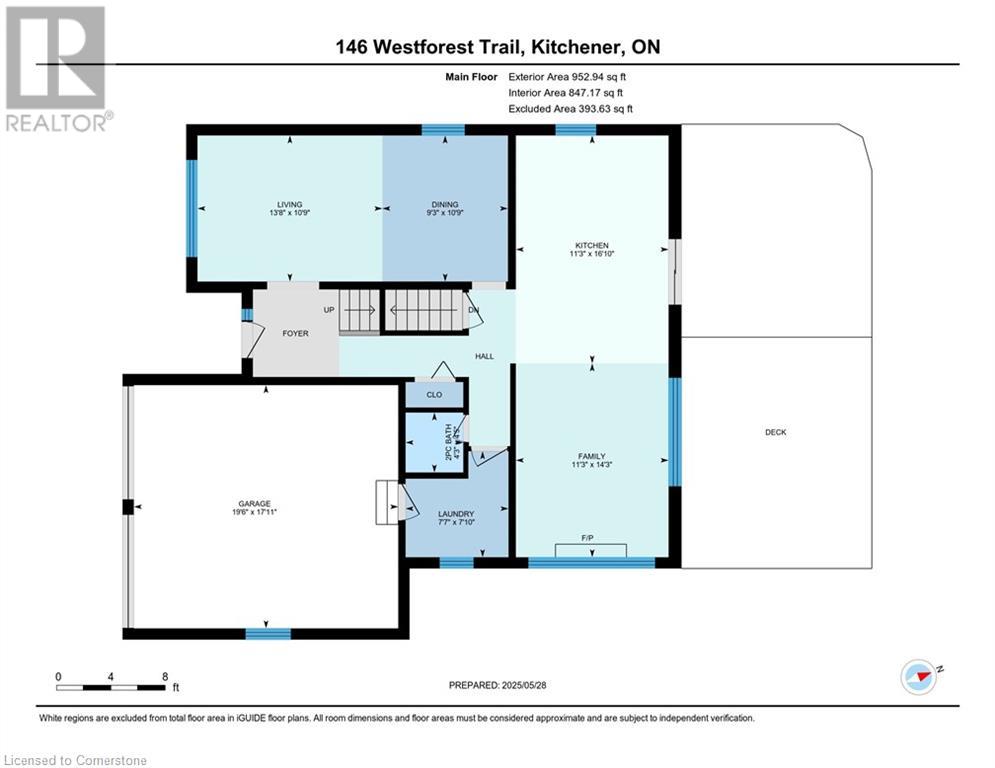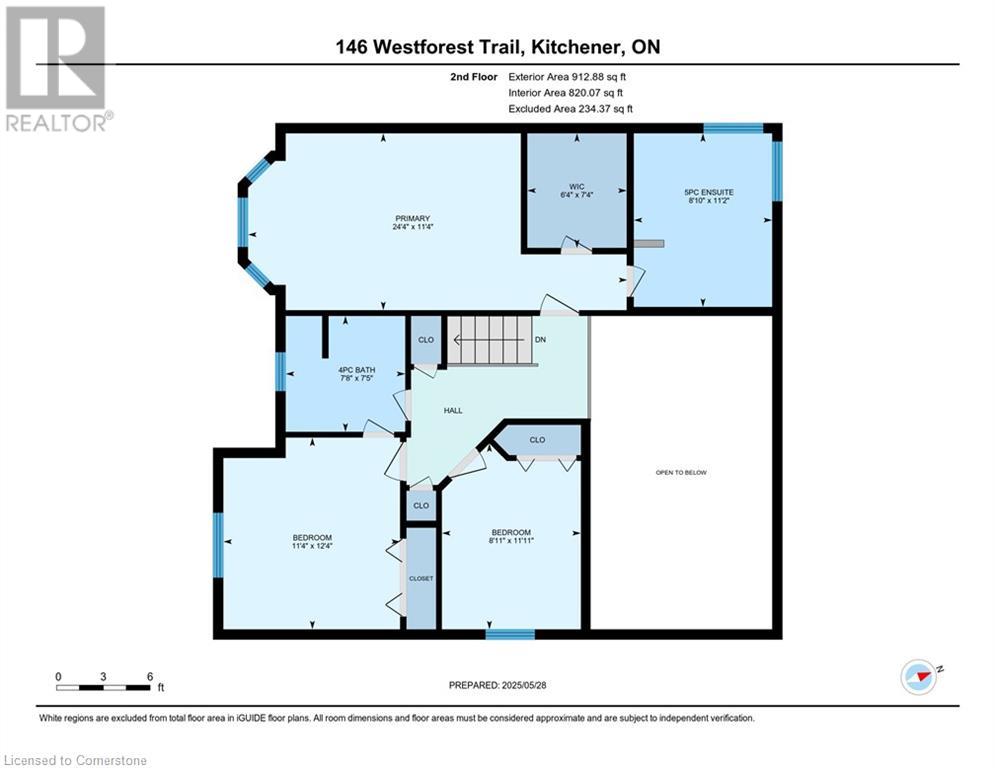146 Westforest Trail Kitchener, Ontario N2N 3B2
$859,900
**OPEN HOUSES SAT JUNE 7 AND SUN JUNE 8 2-4PM** An enchanting combination of living space, pride of ownership and location, 146 Westforest Trail offers the discerning seeker a remarkable opportunity right next to the natural outdoor oasis of Lynnvalley Park. Exceptional curb appeal, punctuated by a double car garage (new garage doors 2023) sets the stage for what's to come. Inside, the main level offers a bright living room and dining room, both of which feature hardwood flooring. Next up is the family room, highlighted by a cathedral ceiling with a skylight, gas fireplace, more hardwood flooring and sliders to the back deck. The updated white kitchen delivers quartz countertops, a quartz peninsula, subway tile backsplash and stainless steel appliances. A powder room, laundry room and garage access cap off this main level. Upstairs, a commanding primary bedroom offers a walk-in closet, well-appointed 5-piece ensuite, and even a cozy reading nook. An open view of the family room below, a large secondary bedroom with cheater ensuite access to another 4-piece bathroom, and a third bedroom also perfectly suited for a home office complete the upper level. The fully finished basement boasts a sprawling rec-room, another powder room, a cold room and a large utility/storage room. The beautiful backyard abuts the aforementioned Lynnvalley park, which offers trails, a park, streams and tons of lush greenery. Tucked away yet just a short distance from Waterloo's Ira Needles boardwalk and the 7/8 Highway, this location offers the convenience of essential amenities without compromising on privacy. All in all, a special home in a wonderful neighbourhood! (id:59646)
Open House
This property has open houses!
2:00 pm
Ends at:4:00 pm
2:00 pm
Ends at:4:00 pm
Property Details
| MLS® Number | 40726952 |
| Property Type | Single Family |
| Neigbourhood | Highland West |
| Amenities Near By | Hospital, Park, Place Of Worship, Playground, Public Transit, Schools, Shopping |
| Community Features | Community Centre |
| Equipment Type | Water Heater |
| Features | Ravine, Conservation/green Belt, Sump Pump, Automatic Garage Door Opener |
| Parking Space Total | 4 |
| Rental Equipment Type | Water Heater |
Building
| Bathroom Total | 4 |
| Bedrooms Above Ground | 3 |
| Bedrooms Total | 3 |
| Appliances | Central Vacuum, Dishwasher, Dryer, Freezer, Microwave, Refrigerator, Stove, Water Meter, Water Softener, Washer, Window Coverings, Garage Door Opener |
| Architectural Style | 2 Level |
| Basement Development | Finished |
| Basement Type | Full (finished) |
| Constructed Date | 1995 |
| Construction Style Attachment | Detached |
| Cooling Type | Central Air Conditioning |
| Exterior Finish | Aluminum Siding, Brick Veneer |
| Fireplace Present | Yes |
| Fireplace Total | 1 |
| Foundation Type | Poured Concrete |
| Half Bath Total | 2 |
| Heating Fuel | Natural Gas |
| Heating Type | Forced Air |
| Stories Total | 2 |
| Size Interior | 2377 Sqft |
| Type | House |
| Utility Water | Municipal Water |
Parking
| Attached Garage |
Land
| Acreage | No |
| Land Amenities | Hospital, Park, Place Of Worship, Playground, Public Transit, Schools, Shopping |
| Sewer | Municipal Sewage System |
| Size Depth | 125 Ft |
| Size Frontage | 50 Ft |
| Size Total Text | Under 1/2 Acre |
| Zoning Description | Res-2 |
Rooms
| Level | Type | Length | Width | Dimensions |
|---|---|---|---|---|
| Second Level | 4pc Bathroom | 7'5'' x 7'8'' | ||
| Second Level | Bedroom | 11'11'' x 8'11'' | ||
| Second Level | Bedroom | 12'4'' x 11'4'' | ||
| Second Level | Full Bathroom | 11'2'' x 8'10'' | ||
| Second Level | Primary Bedroom | 11'4'' x 24'4'' | ||
| Basement | Utility Room | 13'0'' x 18'6'' | ||
| Basement | 2pc Bathroom | 8'5'' x 4'0'' | ||
| Basement | Recreation Room | 19'1'' x 34'2'' | ||
| Main Level | Laundry Room | 7'10'' x 7'7'' | ||
| Main Level | 2pc Bathroom | 4'5'' x 4'3'' | ||
| Main Level | Dining Room | 10'9'' x 9'3'' | ||
| Main Level | Living Room | 10'9'' x 13'8'' | ||
| Main Level | Family Room | 14'3'' x 11'3'' | ||
| Main Level | Kitchen | 16'10'' x 11'3'' |
https://www.realtor.ca/real-estate/28406064/146-westforest-trail-kitchener
Interested?
Contact us for more information





