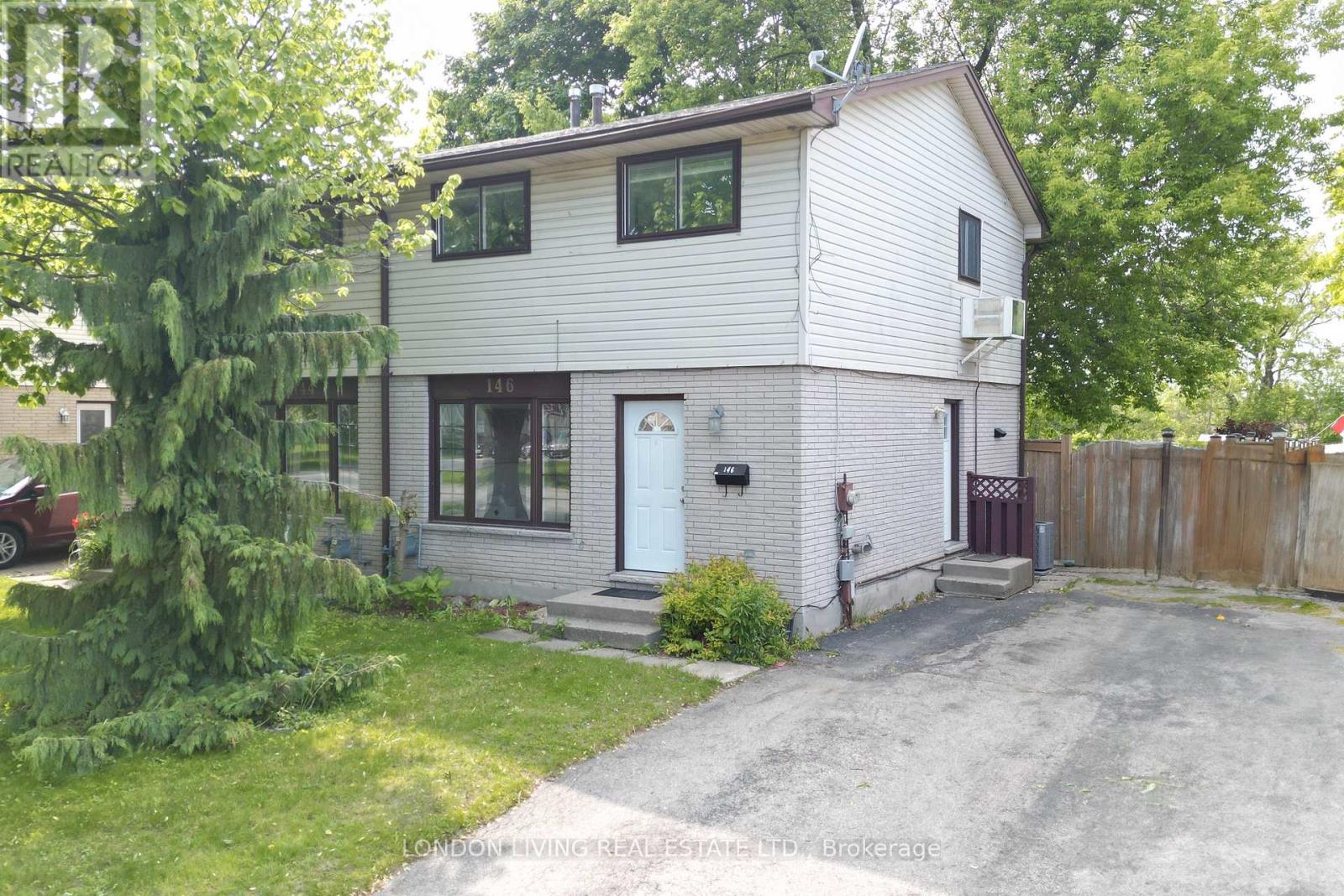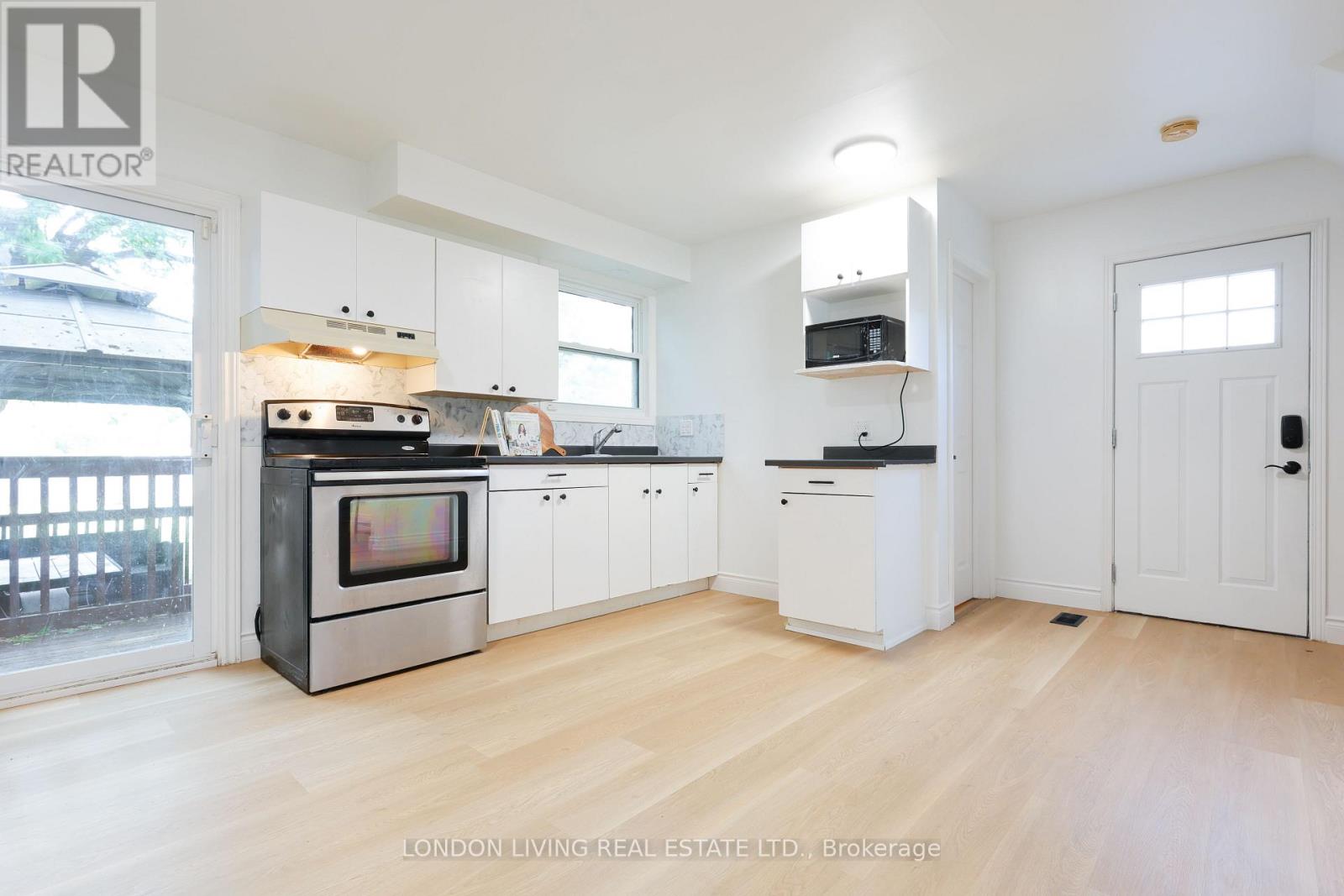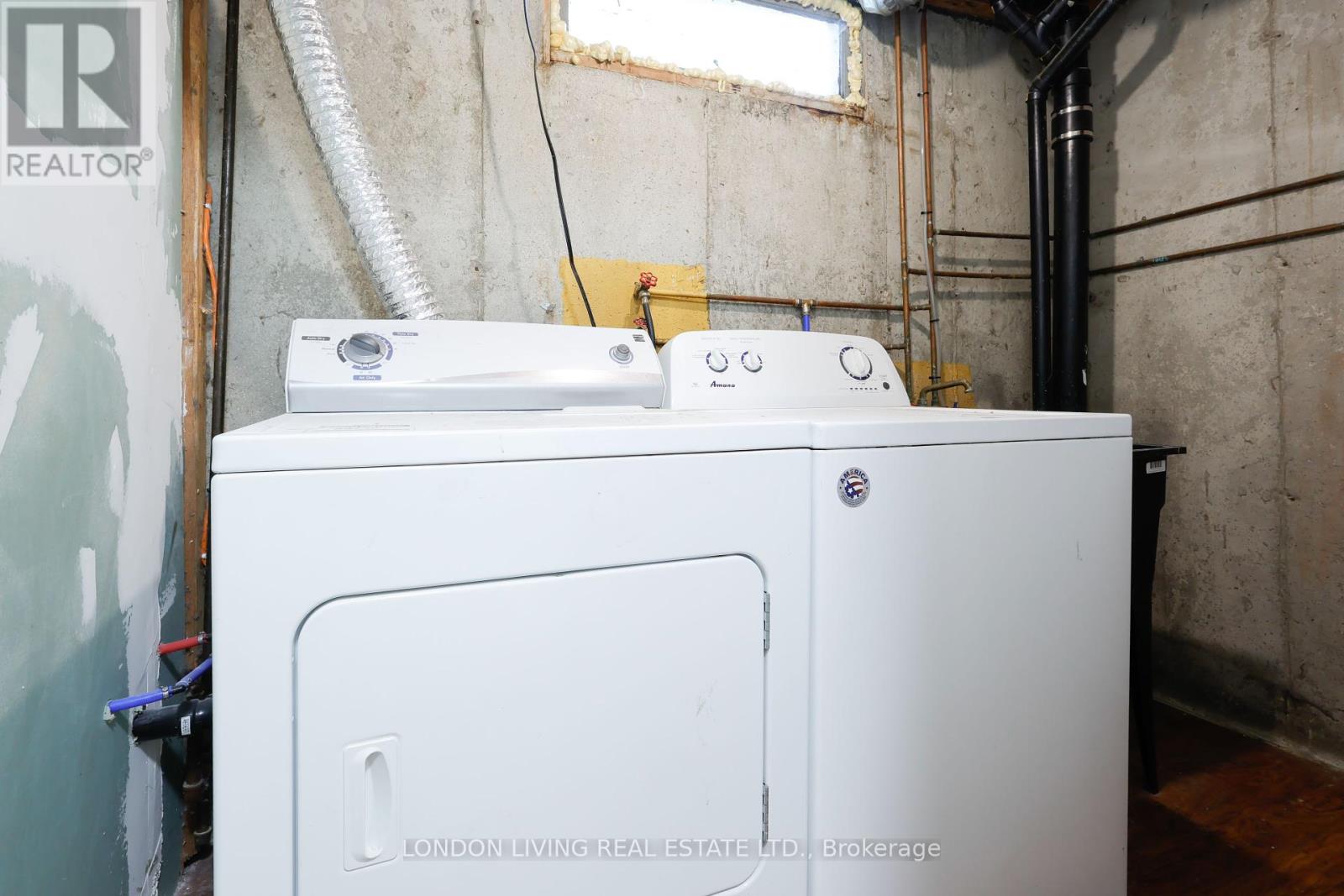5 Bedroom
3 Bathroom
1100 - 1500 sqft
Central Air Conditioning
Forced Air
$519,900
Charming 3+1 Bedroom Semi-Detached with In-Law Suite Potential!Welcome to this well-maintained 3-bedroom, 1.5-bathroom semi-detached home featuring a fully finished basement with an additional bedroom, full bathroom, and kitchen rough-in perfect for an in-law suite or future secondary dwelling conversion.This move-in ready home boasts several recent upgrades, including:New flooring (2025), Freshly painted interior, New furnace & A/C (Oct 2024), Roof (2017), Additional attic insulation for improved energy efficiency. Outdoor upgrades: Gazebo (2020), Shed (2020), Fence gate (2019)The main level offers a functional layout with bright living spaces, while the spacious backyard is ideal for summer entertaining under the gazebo. Located in a family-friendly neighborhood close to Fanshawe College main campus, schools, parks, amenities and 15 minutes drive to highway 401. This home offers great value and flexibility for growing families or investors. Don't miss this opportunity. Book your showing today! (id:59646)
Property Details
|
MLS® Number
|
X12194376 |
|
Property Type
|
Single Family |
|
Community Name
|
East H |
|
Equipment Type
|
Water Heater |
|
Features
|
Carpet Free |
|
Parking Space Total
|
3 |
|
Rental Equipment Type
|
Water Heater |
|
Structure
|
Deck |
Building
|
Bathroom Total
|
3 |
|
Bedrooms Above Ground
|
3 |
|
Bedrooms Below Ground
|
2 |
|
Bedrooms Total
|
5 |
|
Appliances
|
Water Heater, Dryer, Microwave, Stove, Washer, Refrigerator |
|
Basement Development
|
Finished |
|
Basement Type
|
N/a (finished) |
|
Construction Style Attachment
|
Semi-detached |
|
Cooling Type
|
Central Air Conditioning |
|
Exterior Finish
|
Aluminum Siding, Brick |
|
Foundation Type
|
Concrete |
|
Half Bath Total
|
1 |
|
Heating Fuel
|
Natural Gas |
|
Heating Type
|
Forced Air |
|
Stories Total
|
2 |
|
Size Interior
|
1100 - 1500 Sqft |
|
Type
|
House |
|
Utility Water
|
Municipal Water |
Parking
Land
|
Acreage
|
No |
|
Sewer
|
Sanitary Sewer |
|
Size Depth
|
160 Ft |
|
Size Frontage
|
29 Ft ,8 In |
|
Size Irregular
|
29.7 X 160 Ft |
|
Size Total Text
|
29.7 X 160 Ft |
Rooms
| Level |
Type |
Length |
Width |
Dimensions |
|
Second Level |
Bedroom |
3.5 m |
3.25 m |
3.5 m x 3.25 m |
|
Second Level |
Bedroom 2 |
2.87 m |
4.08 m |
2.87 m x 4.08 m |
|
Second Level |
Bedroom 3 |
2.84 m |
3.07 m |
2.84 m x 3.07 m |
|
Second Level |
Bathroom |
1.98 m |
2.23 m |
1.98 m x 2.23 m |
|
Basement |
Bathroom |
1.44 m |
2.23 m |
1.44 m x 2.23 m |
|
Basement |
Bedroom 4 |
6 m |
3 m |
6 m x 3 m |
|
Basement |
Other |
2.87 m |
2.46 m |
2.87 m x 2.46 m |
|
Main Level |
Living Room |
3.22 m |
4.21 m |
3.22 m x 4.21 m |
|
Main Level |
Kitchen |
3.81 m |
4.72 m |
3.81 m x 4.72 m |
|
Main Level |
Bathroom |
1.93 m |
0.86 m |
1.93 m x 0.86 m |
https://www.realtor.ca/real-estate/28412523/146-culver-crescent-se-london-east-east-h-east-h



























