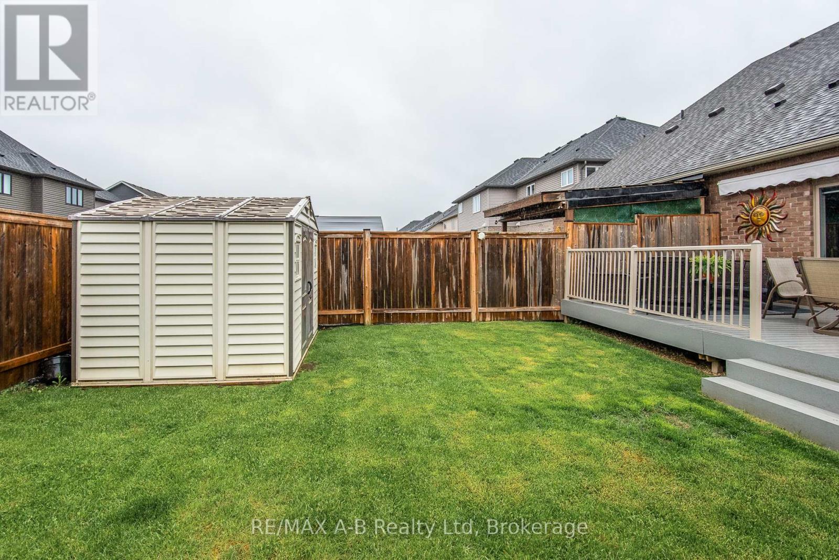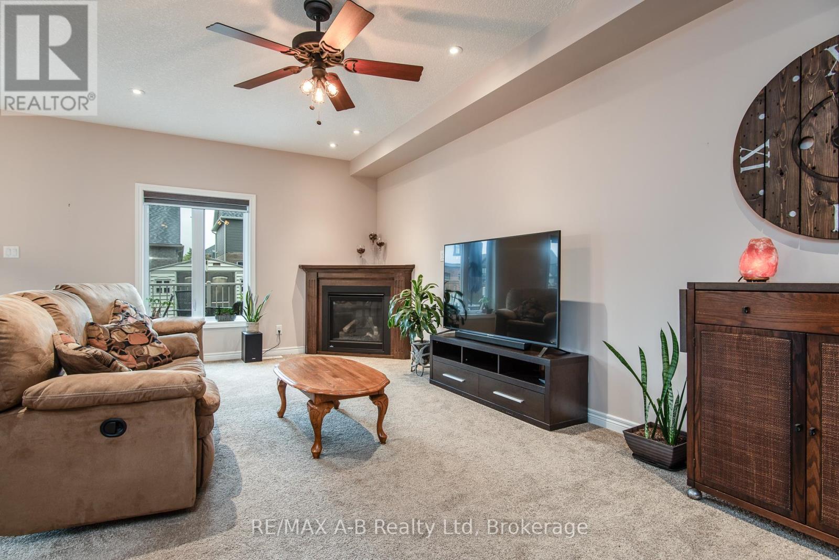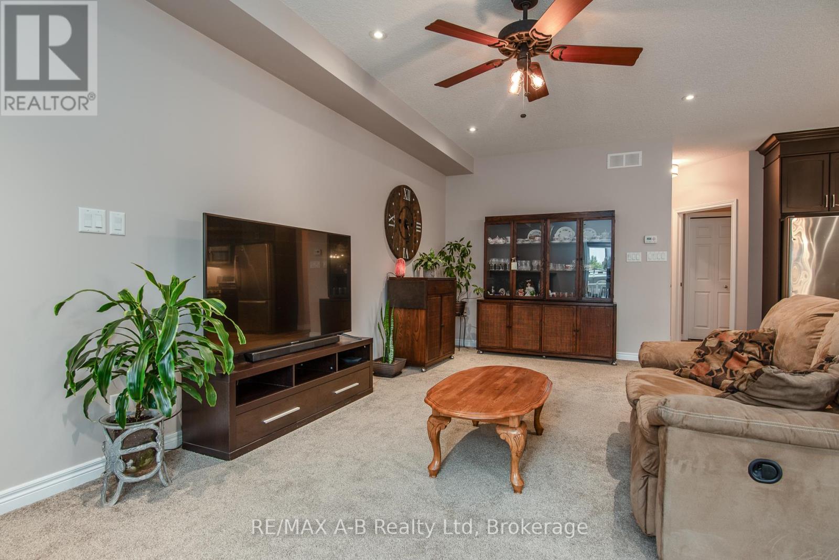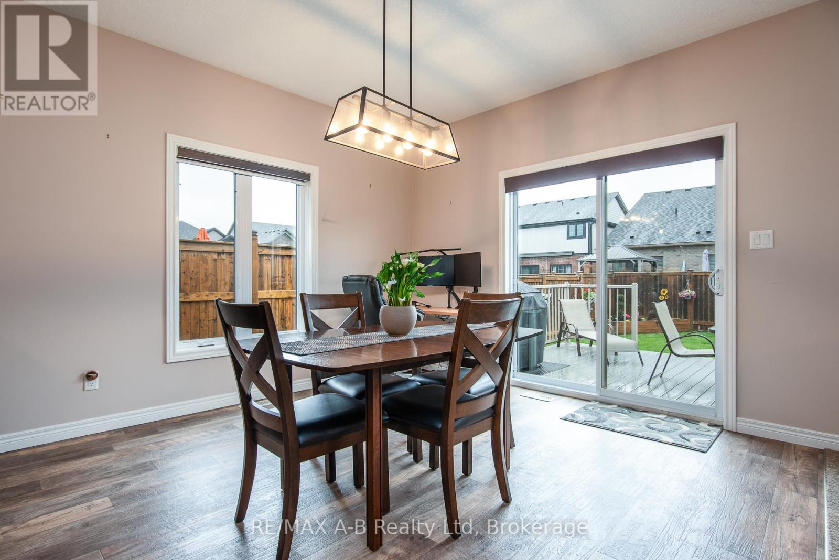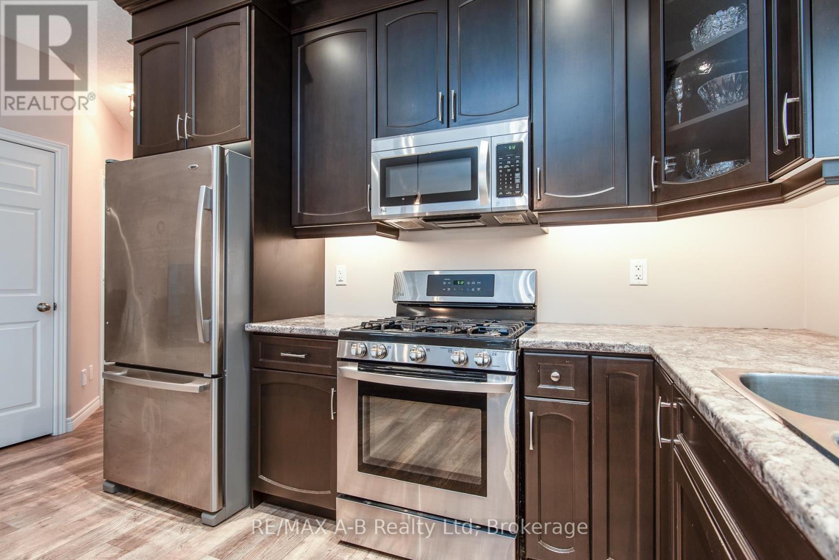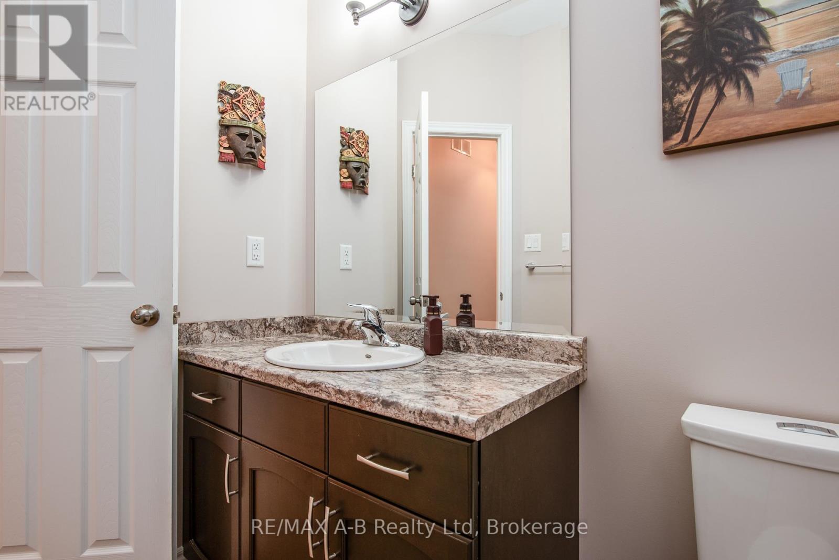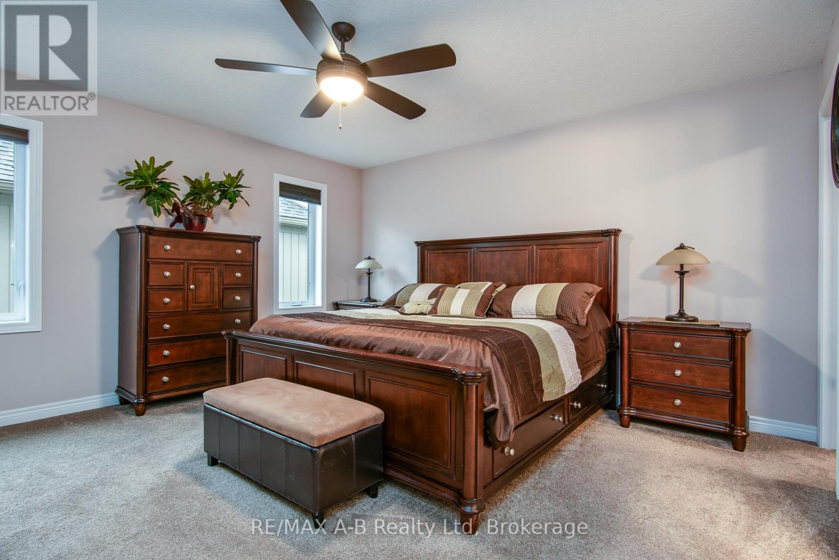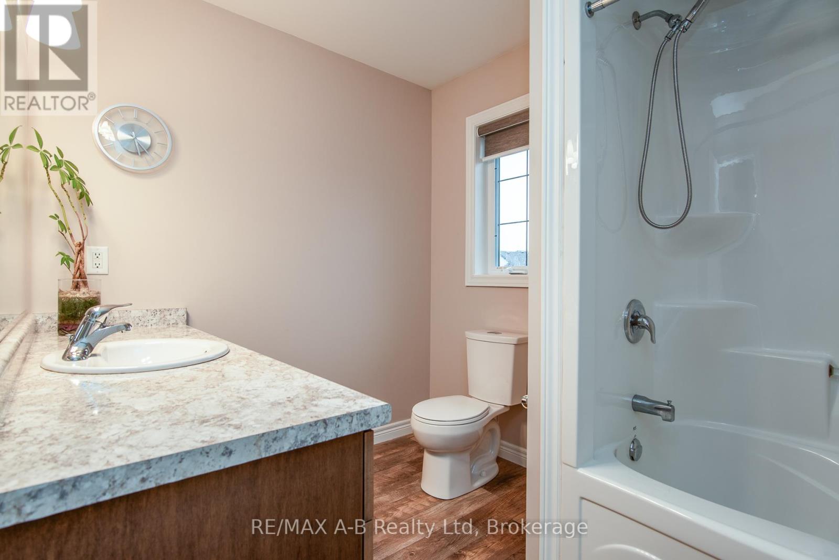3 Bedroom
3 Bathroom
2000 - 2500 sqft
Fireplace
Central Air Conditioning
Forced Air
Landscaped
$659,900
Effortless Elegance in this stunning executive Home. Step into effortless elegance with this beautiful 9-year-old executive home, offering 2,293 sq. ft. of thoughtfully designed and meticulously finished living space. Created for modern living and grand entertaining, this home blends luxury, comfort, and practicality in perfect harmony. Sophisticated Family Retreat with Chefs Kitchen & Designer Finishes. Enjoy the oversized 12 x 24 composite deck with awning, perfect for outdoor gatherings, and a fully fenced, landscaped backyard. The home also features a 4-car concrete driveway and an extra-large 1.5-car garage ideal for storage and convenience. Every detail exudes sophistication and comfort.Main Floor offers : spacious open-concept layout, gourmet kitchen with large island and plenty of cabinetry, dining room with walkout to the deck, living room with cozy gas fireplace, convenient 2-piece bathroom, main floor laundry room. Second Floor Highlights: 3 large, elegant bedrooms, Primary bedroom with walk-in closet and 3-piece ensuite, Beautiful 4-piece main bathroom. The Lower Level offers an unfinished basement with great potential to expand your living space to suit your needs. Bonus Features: 8 x 10 garden shed, central vacuum system, central air conditioning, all appliances included: gas stove, fridge, washer, dryer, dishwasher, and water softener. Located in a quiet, highly sought-after neighbourhood, this home offers the perfect blend of style, function, and comfort. This is luxury living redefined contact your agent today to book a private viewing! (id:59646)
Property Details
|
MLS® Number
|
X12168069 |
|
Property Type
|
Single Family |
|
Community Name
|
Stratford |
|
Amenities Near By
|
Schools |
|
Community Features
|
School Bus |
|
Equipment Type
|
Water Heater |
|
Features
|
Flat Site, Lighting, Dry, Sump Pump |
|
Parking Space Total
|
5 |
|
Rental Equipment Type
|
Water Heater |
|
Structure
|
Deck, Porch, Shed |
Building
|
Bathroom Total
|
3 |
|
Bedrooms Above Ground
|
3 |
|
Bedrooms Total
|
3 |
|
Age
|
6 To 15 Years |
|
Amenities
|
Fireplace(s) |
|
Appliances
|
Water Heater, Water Softener, Garage Door Opener Remote(s), Water Meter, Central Vacuum, Dishwasher, Dryer, Stove, Washer, Refrigerator |
|
Basement Development
|
Unfinished |
|
Basement Type
|
N/a (unfinished) |
|
Construction Style Attachment
|
Semi-detached |
|
Cooling Type
|
Central Air Conditioning |
|
Exterior Finish
|
Brick, Vinyl Siding |
|
Fire Protection
|
Smoke Detectors |
|
Fireplace Present
|
Yes |
|
Fireplace Total
|
1 |
|
Foundation Type
|
Poured Concrete |
|
Half Bath Total
|
1 |
|
Heating Fuel
|
Natural Gas |
|
Heating Type
|
Forced Air |
|
Stories Total
|
2 |
|
Size Interior
|
2000 - 2500 Sqft |
|
Type
|
House |
|
Utility Water
|
Municipal Water |
Parking
Land
|
Acreage
|
No |
|
Fence Type
|
Fully Fenced |
|
Land Amenities
|
Schools |
|
Landscape Features
|
Landscaped |
|
Sewer
|
Sanitary Sewer |
|
Size Depth
|
114 Ft ,9 In |
|
Size Frontage
|
30 Ft ,7 In |
|
Size Irregular
|
30.6 X 114.8 Ft |
|
Size Total Text
|
30.6 X 114.8 Ft|under 1/2 Acre |
Rooms
| Level |
Type |
Length |
Width |
Dimensions |
|
Second Level |
Primary Bedroom |
4.82 m |
4.39 m |
4.82 m x 4.39 m |
|
Second Level |
Other |
3.02 m |
1.65 m |
3.02 m x 1.65 m |
|
Second Level |
Bathroom |
3.01 m |
1.62 m |
3.01 m x 1.62 m |
|
Second Level |
Bathroom |
2.78 m |
2.13 m |
2.78 m x 2.13 m |
|
Second Level |
Bedroom |
4.27 m |
3.41 m |
4.27 m x 3.41 m |
|
Second Level |
Bedroom |
4.27 m |
4.58 m |
4.27 m x 4.58 m |
|
Basement |
Recreational, Games Room |
7.16 m |
9.36 m |
7.16 m x 9.36 m |
|
Basement |
Cold Room |
2.29 m |
2.53 m |
2.29 m x 2.53 m |
|
Main Level |
Bathroom |
2.17 m |
1.58 m |
2.17 m x 1.58 m |
|
Main Level |
Dining Room |
3.63 m |
3.72 m |
3.63 m x 3.72 m |
|
Main Level |
Foyer |
2.26 m |
2.08 m |
2.26 m x 2.08 m |
|
Main Level |
Kitchen |
4.45 m |
3.69 m |
4.45 m x 3.69 m |
|
Main Level |
Laundry Room |
4.21 m |
1.82 m |
4.21 m x 1.82 m |
|
Main Level |
Living Room |
3.81 m |
6.55 m |
3.81 m x 6.55 m |
https://www.realtor.ca/real-estate/28355518/146-brown-street-stratford-stratford









