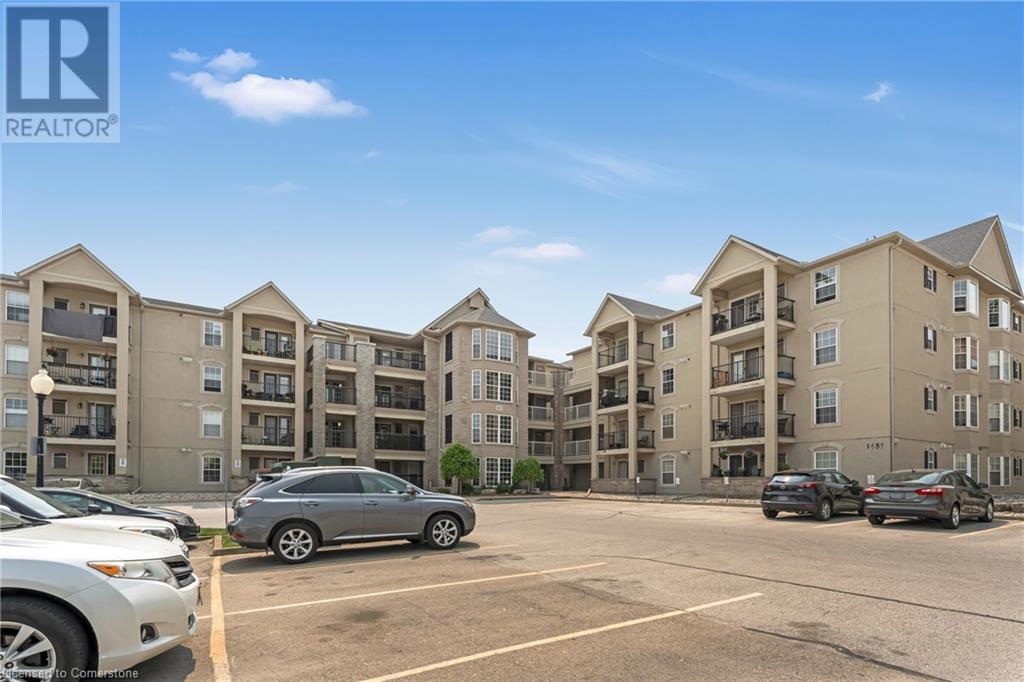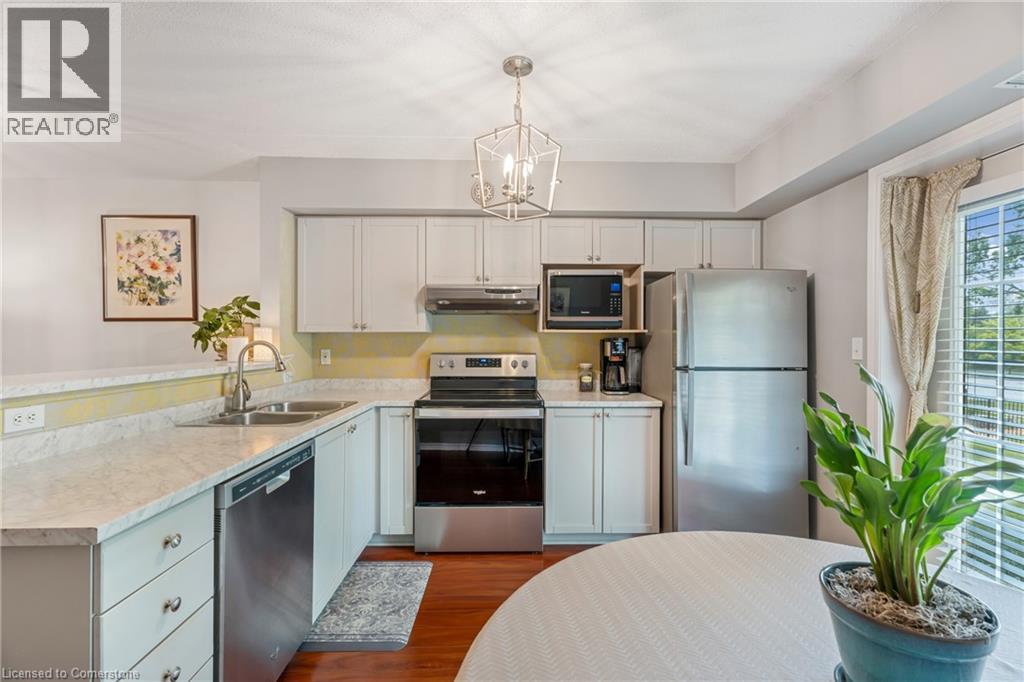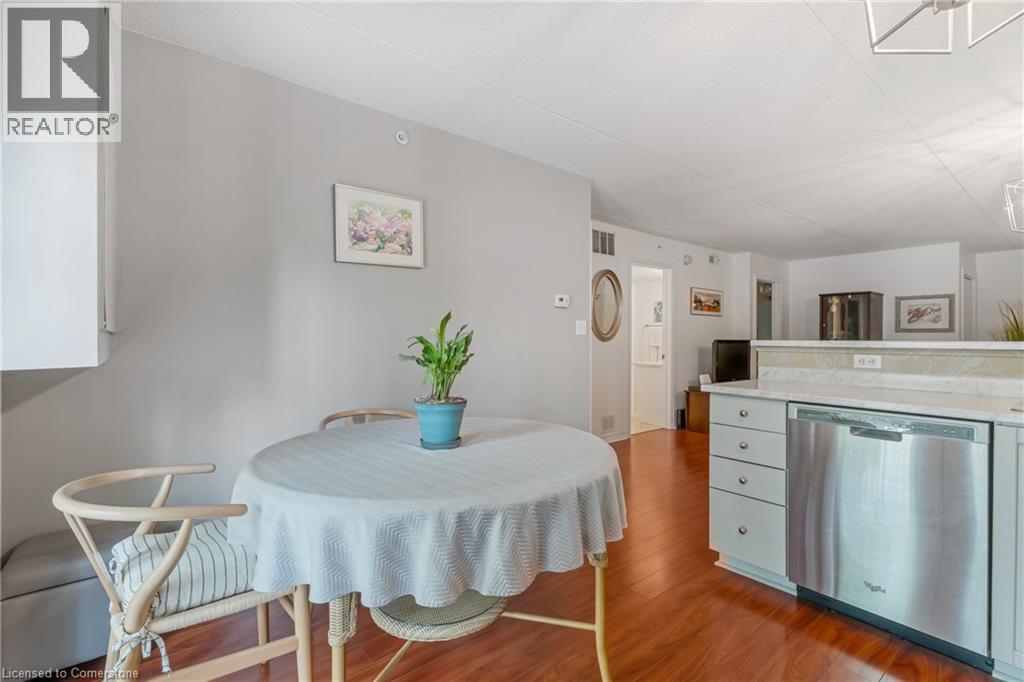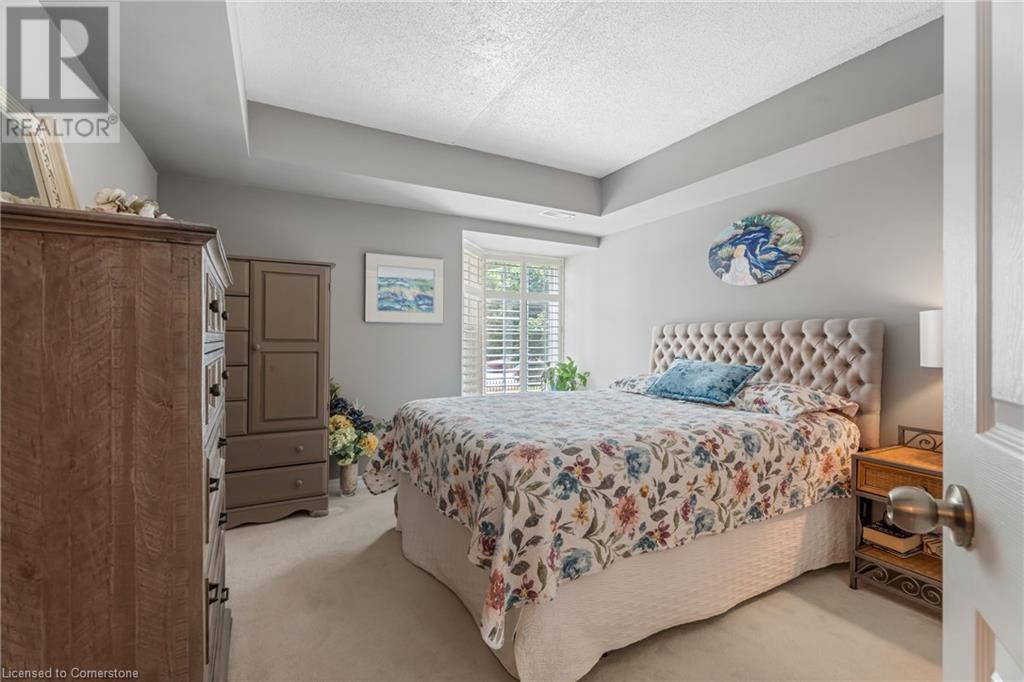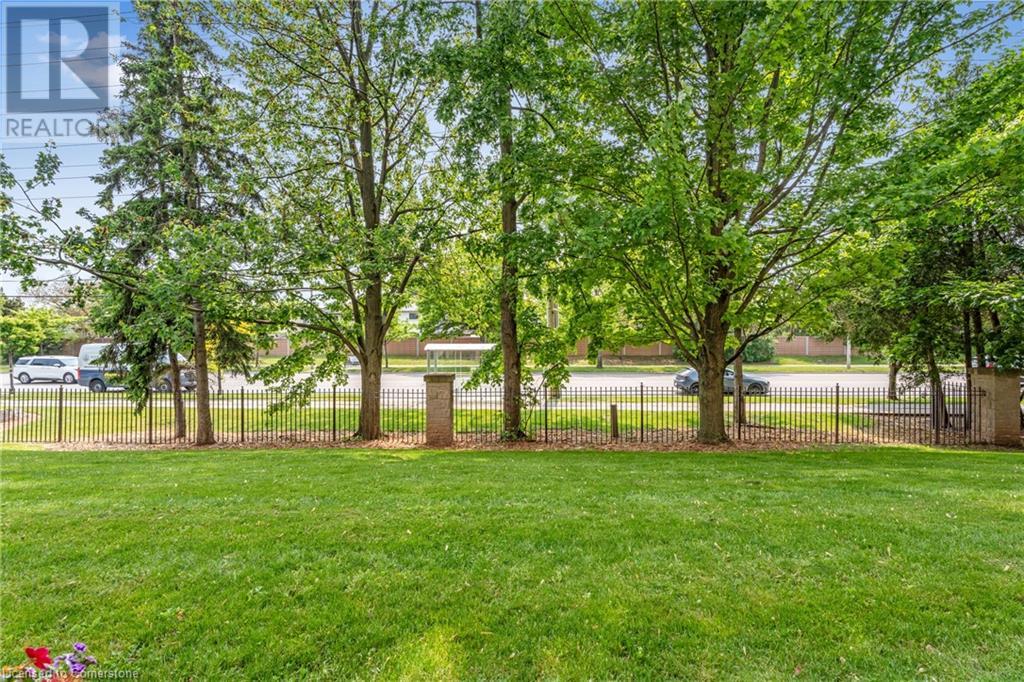1451 Walker's Line Unit# 105 Burlington, Ontario L7M 4P1
$459,900Maintenance, Insurance, Water, Parking
$498.76 Monthly
Maintenance, Insurance, Water, Parking
$498.76 MonthlyWelcome to the sought-after Wedgewood Condos! This main floor unit offers 1 bedroom plus den, and 1 bathroom within 783 sq ft of comfortable living space. Featuring an open-concept layout with laminate flooring throughout, in-suite laundry, and a walkout to your private patio, perfect for relaxing or barbecuing, as BBQs are permitted! The unit comes with 1 surface-level parking space and 1 locker for added convenience. Residents enjoy access to excellent amenities including a fitness room, party room, and ample visitor parking. Located close to shopping, schools, public transit, and just minutes to the QEW and 403, this condo offers comfort and convenience in one of Burlington’s most desirable communities. (id:59646)
Open House
This property has open houses!
2:00 pm
Ends at:4:00 pm
Property Details
| MLS® Number | 40737114 |
| Property Type | Single Family |
| Amenities Near By | Park, Public Transit, Schools |
| Equipment Type | Water Heater |
| Features | Balcony |
| Parking Space Total | 1 |
| Rental Equipment Type | Water Heater |
| Storage Type | Locker |
Building
| Bathroom Total | 1 |
| Bedrooms Above Ground | 1 |
| Bedrooms Below Ground | 1 |
| Bedrooms Total | 2 |
| Amenities | Exercise Centre, Party Room |
| Appliances | Dishwasher, Dryer, Microwave, Refrigerator, Stove, Washer, Hood Fan, Window Coverings |
| Basement Type | None |
| Construction Style Attachment | Attached |
| Cooling Type | Central Air Conditioning |
| Exterior Finish | Brick |
| Heating Type | Forced Air |
| Stories Total | 1 |
| Size Interior | 783 Sqft |
| Type | Apartment |
| Utility Water | Municipal Water |
Parking
| Visitor Parking |
Land
| Acreage | No |
| Land Amenities | Park, Public Transit, Schools |
| Sewer | Municipal Sewage System |
| Size Total Text | Unknown |
| Zoning Description | Rh4-187 |
Rooms
| Level | Type | Length | Width | Dimensions |
|---|---|---|---|---|
| Main Level | Living Room | 14'3'' x 15'3'' | ||
| Main Level | Dining Room | 6'3'' x 15'4'' | ||
| Main Level | Eat In Kitchen | 11'8'' x 14'0'' | ||
| Main Level | Den | 8'0'' x 9'5'' | ||
| Main Level | 4pc Bathroom | 8'2'' x 8'6'' | ||
| Main Level | Primary Bedroom | 12'6'' x 11'2'' |
https://www.realtor.ca/real-estate/28418032/1451-walkers-line-unit-105-burlington
Interested?
Contact us for more information

